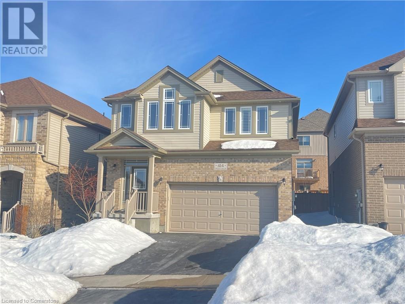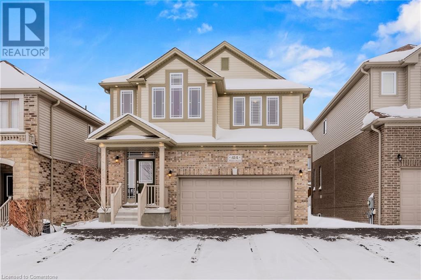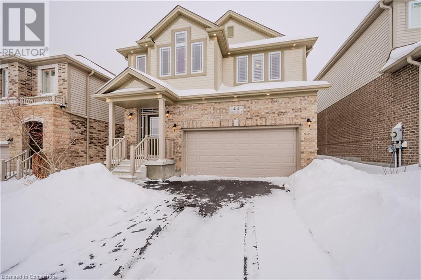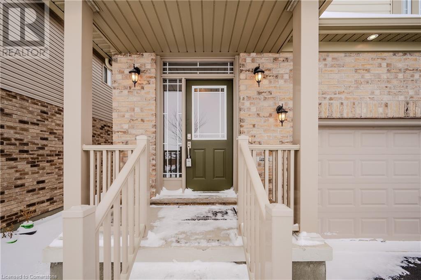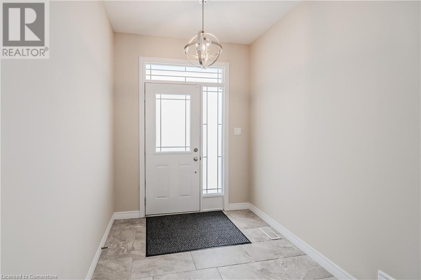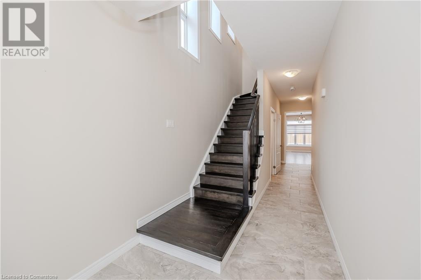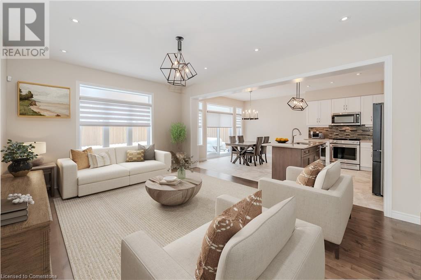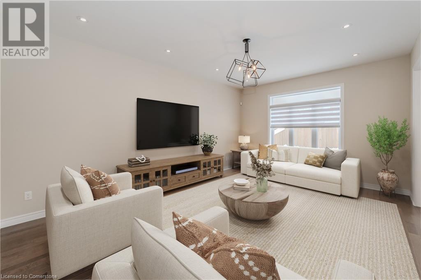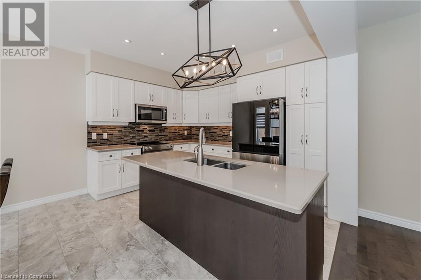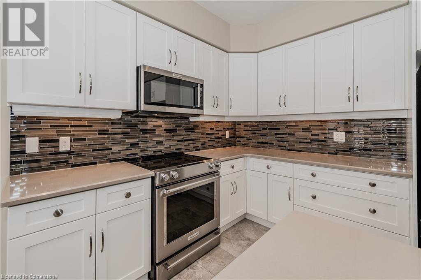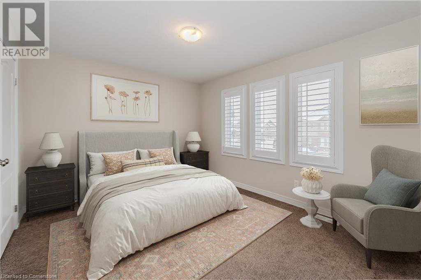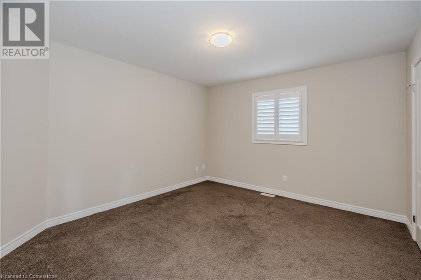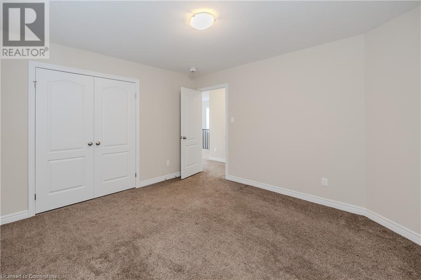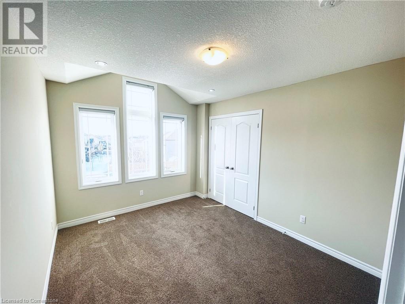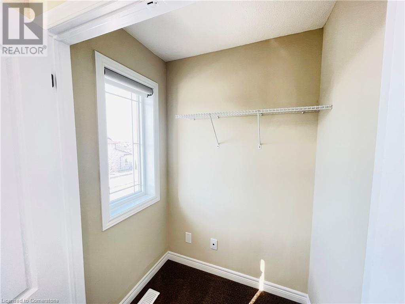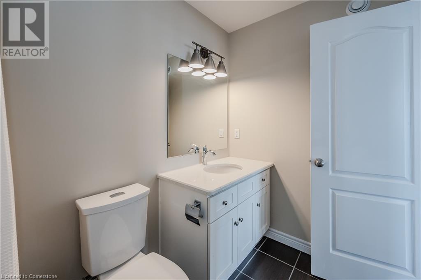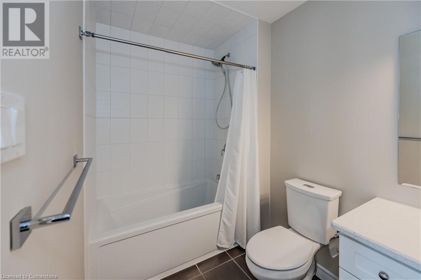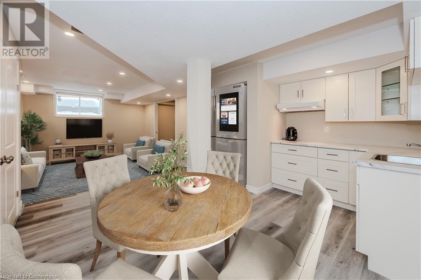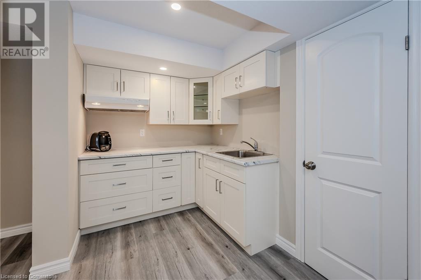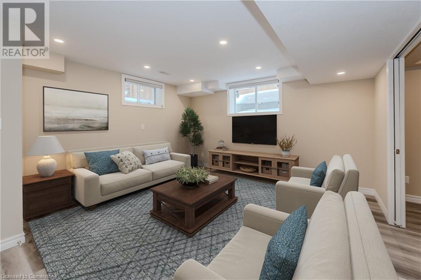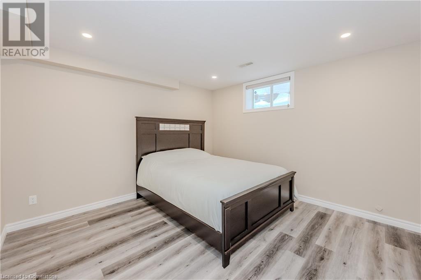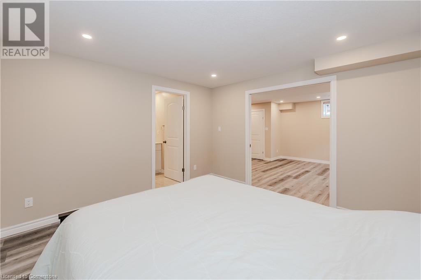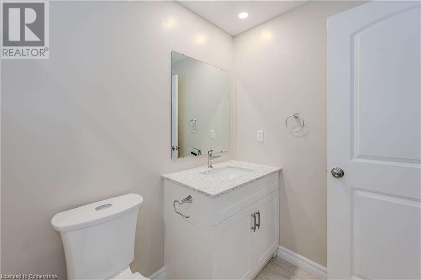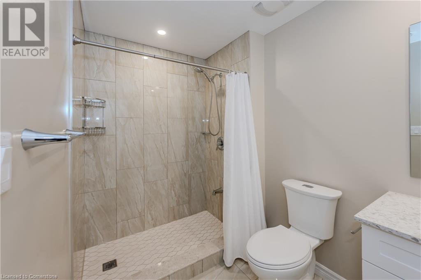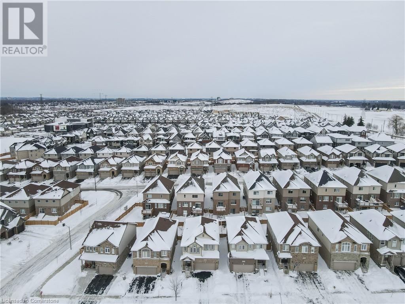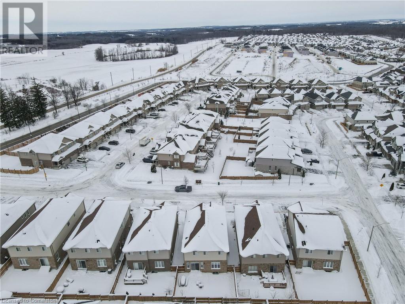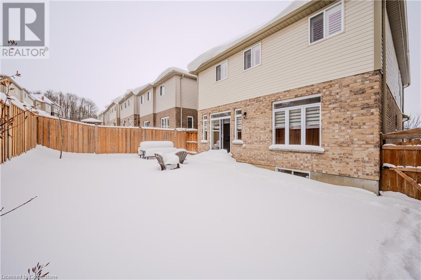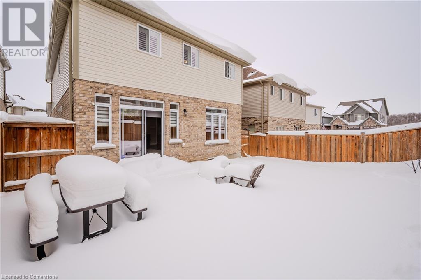5 Bedroom
4 Bathroom
3049 sqft
2 Level
Central Air Conditioning
Forced Air
$3,950 Monthly
Executive 5-bedroom home for lease in sought-after Vista Hills! With over 3,000 sq ft of finished space, this stunning property features an open-concept main floor with quartz kitchen, stainless steel appliances, and oversized windows. Upstairs offers 4 spacious bedrooms, including a luxe primary suite with walk-in closet and spa-like ensuite. The finished basement includes a kitchenette, large rec room, and private 5th bedroom with its own ensuite, perfect for guests or extended family. Steps to Vista Hills PS, close to trails, parks, and top schools! Close to all amenities, Costco, groceries, and shopping at the boardwalk. (id:59646)
Property Details
|
MLS® Number
|
40736107 |
|
Property Type
|
Single Family |
|
Amenities Near By
|
Schools, Shopping |
|
Parking Space Total
|
4 |
Building
|
Bathroom Total
|
4 |
|
Bedrooms Above Ground
|
4 |
|
Bedrooms Below Ground
|
1 |
|
Bedrooms Total
|
5 |
|
Appliances
|
Central Vacuum, Dishwasher, Dryer, Refrigerator, Water Meter, Washer, Microwave Built-in, Hood Fan |
|
Architectural Style
|
2 Level |
|
Basement Development
|
Finished |
|
Basement Type
|
Full (finished) |
|
Construction Style Attachment
|
Detached |
|
Cooling Type
|
Central Air Conditioning |
|
Exterior Finish
|
Brick, Vinyl Siding |
|
Half Bath Total
|
1 |
|
Heating Type
|
Forced Air |
|
Stories Total
|
2 |
|
Size Interior
|
3049 Sqft |
|
Type
|
House |
|
Utility Water
|
Municipal Water |
Parking
Land
|
Access Type
|
Road Access |
|
Acreage
|
No |
|
Land Amenities
|
Schools, Shopping |
|
Sewer
|
Municipal Sewage System |
|
Size Depth
|
98 Ft |
|
Size Frontage
|
37 Ft |
|
Size Total Text
|
Under 1/2 Acre |
|
Zoning Description
|
Nr-sl |
Rooms
| Level |
Type |
Length |
Width |
Dimensions |
|
Second Level |
5pc Bathroom |
|
|
Measurements not available |
|
Second Level |
4pc Bathroom |
|
|
Measurements not available |
|
Second Level |
Bedroom |
|
|
10'0'' x 11'5'' |
|
Second Level |
Bedroom |
|
|
12'7'' x 11'11'' |
|
Second Level |
Bedroom |
|
|
12'7'' x 10'11'' |
|
Second Level |
Primary Bedroom |
|
|
16'6'' x 20'4'' |
|
Basement |
4pc Bathroom |
|
|
Measurements not available |
|
Basement |
Bedroom |
|
|
11'8'' x 11'11'' |
|
Basement |
Utility Room |
|
|
13'5'' x 3'0'' |
|
Basement |
Family Room |
|
|
15'8'' x 18'0'' |
|
Main Level |
2pc Bathroom |
|
|
Measurements not available |
|
Main Level |
Living Room |
|
|
12'9'' x 17'8'' |
|
Main Level |
Eat In Kitchen |
|
|
12'2'' x 9'1'' |
|
Main Level |
Dining Room |
|
|
12'2'' x 9'9'' |
https://www.realtor.ca/real-estate/28399394/414-wild-calla-street-waterloo

