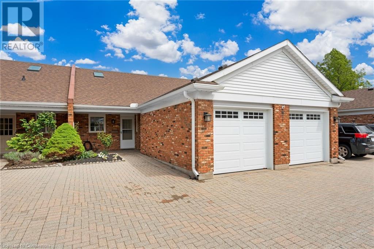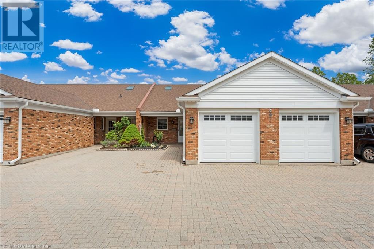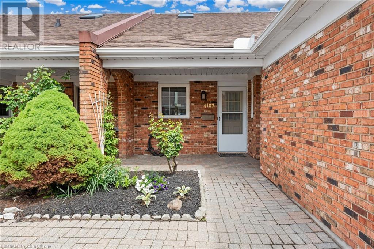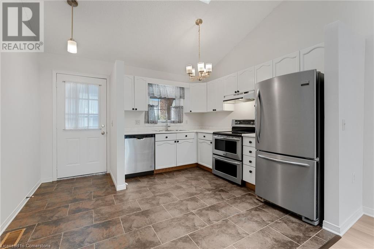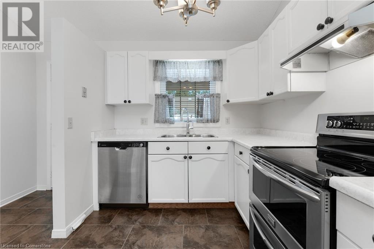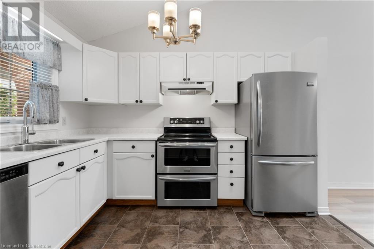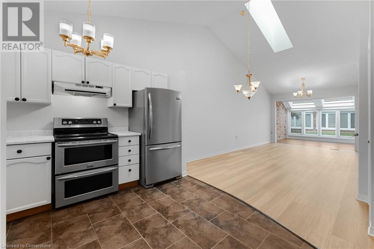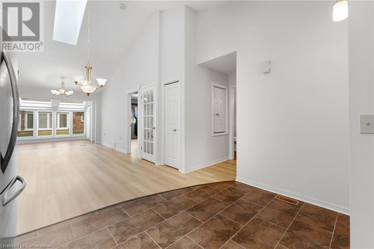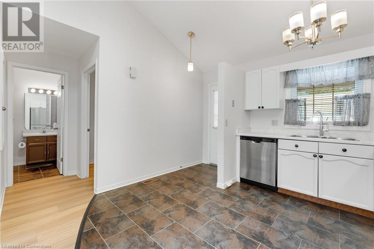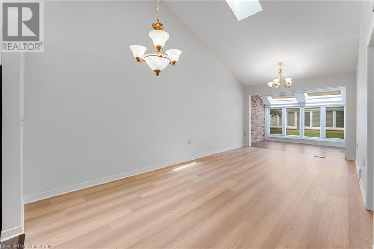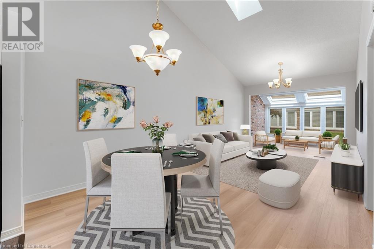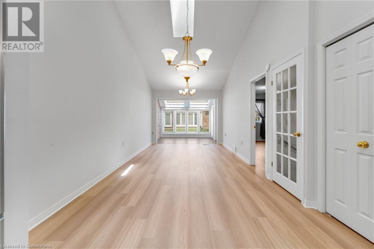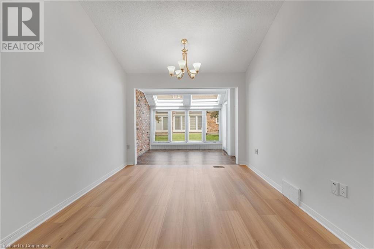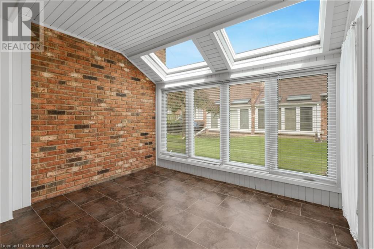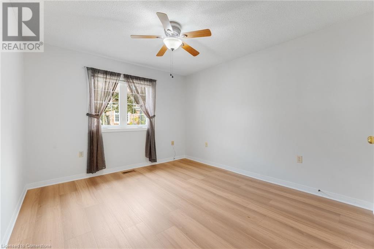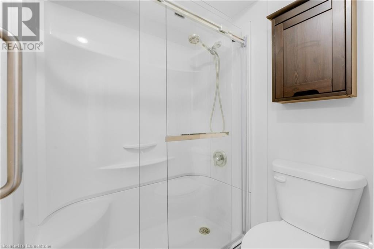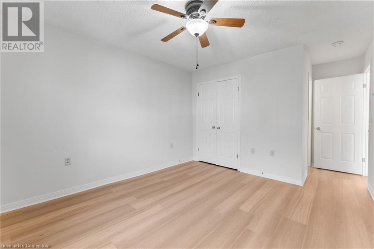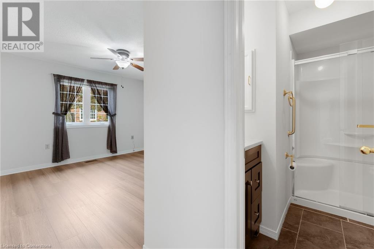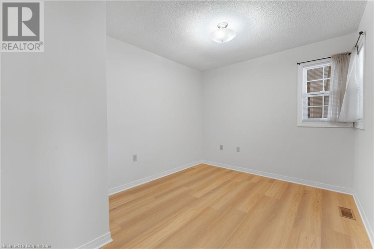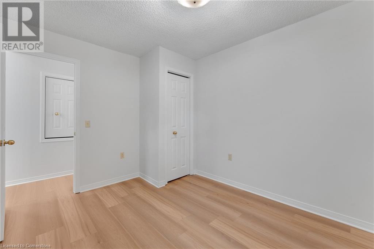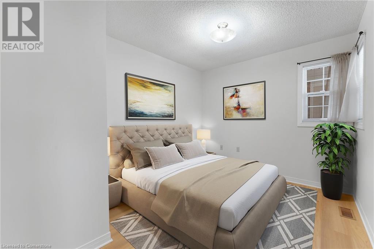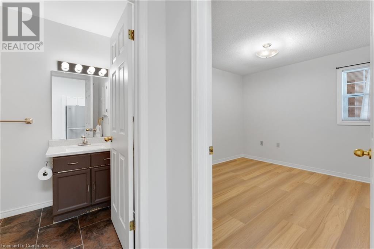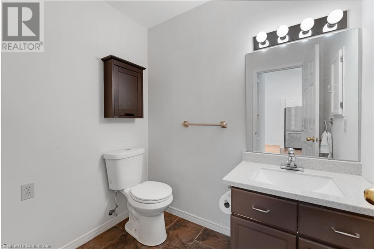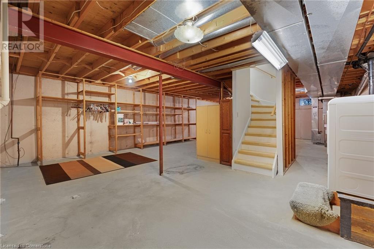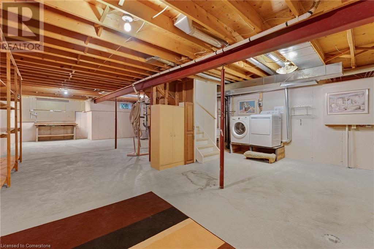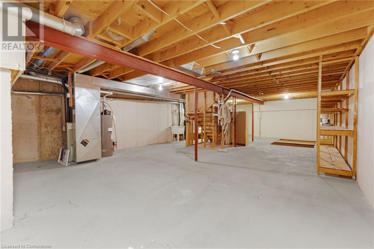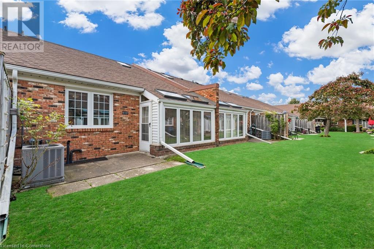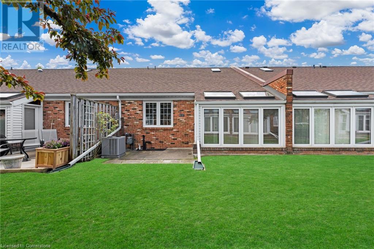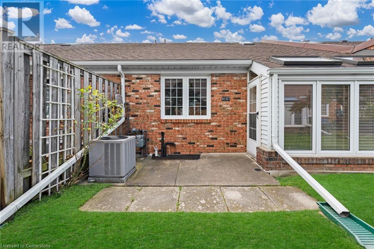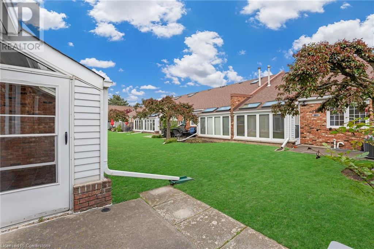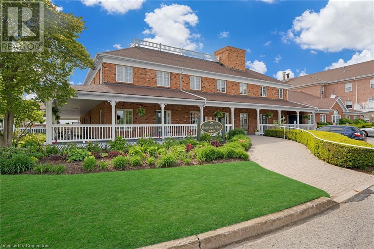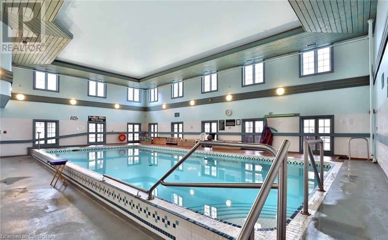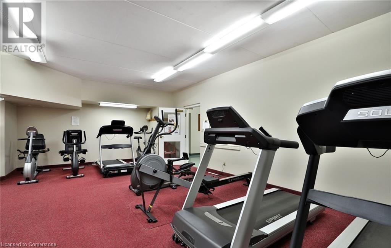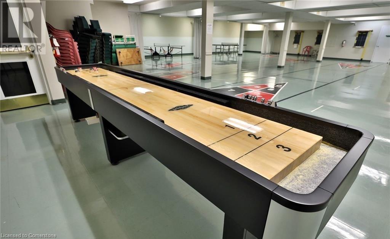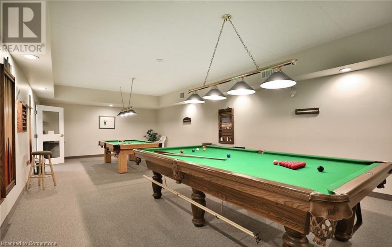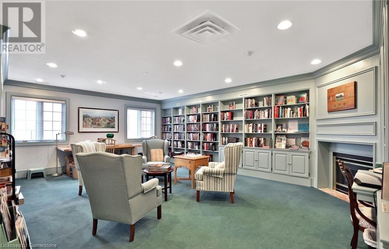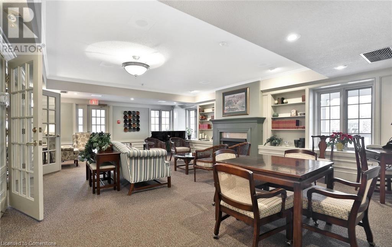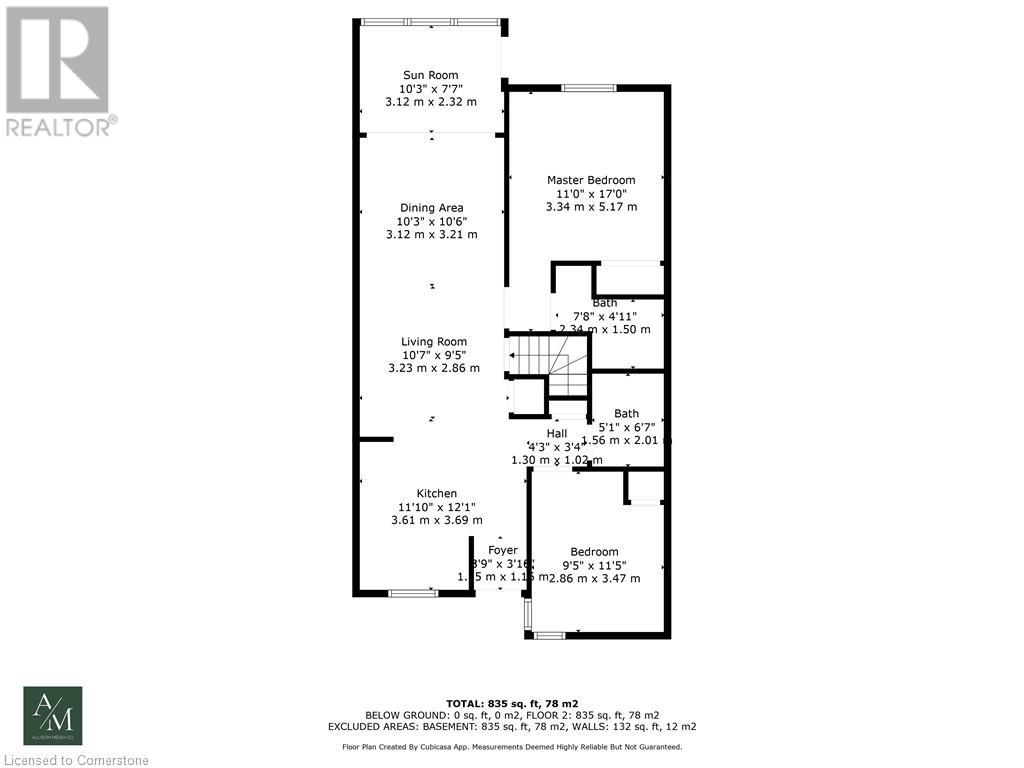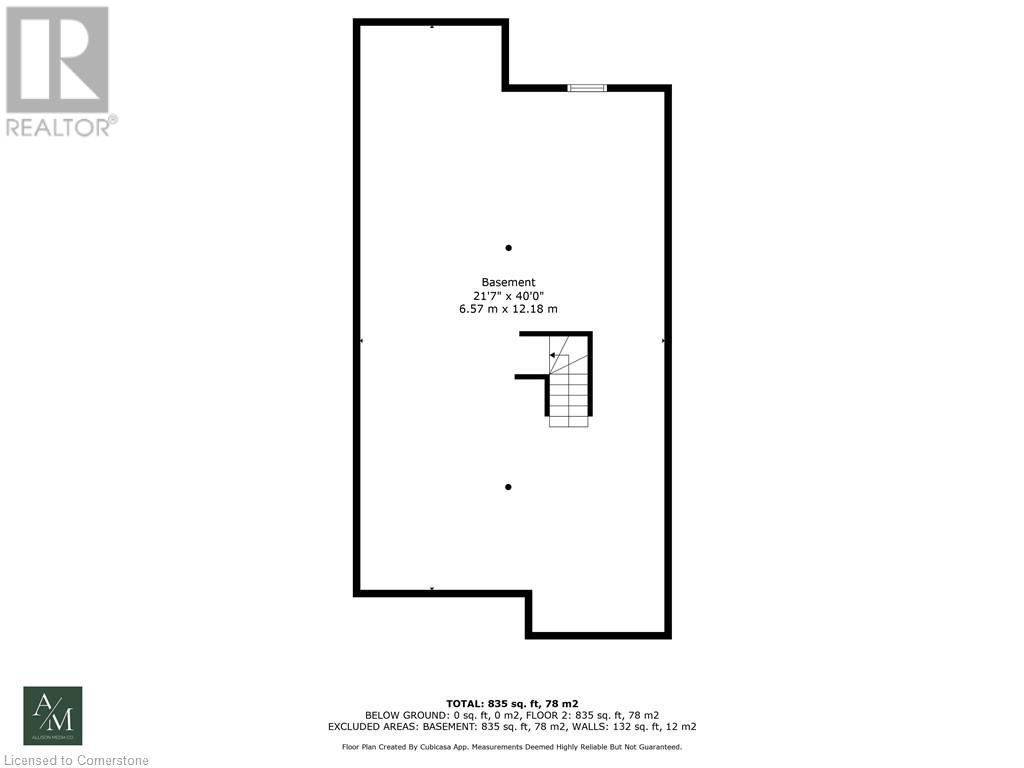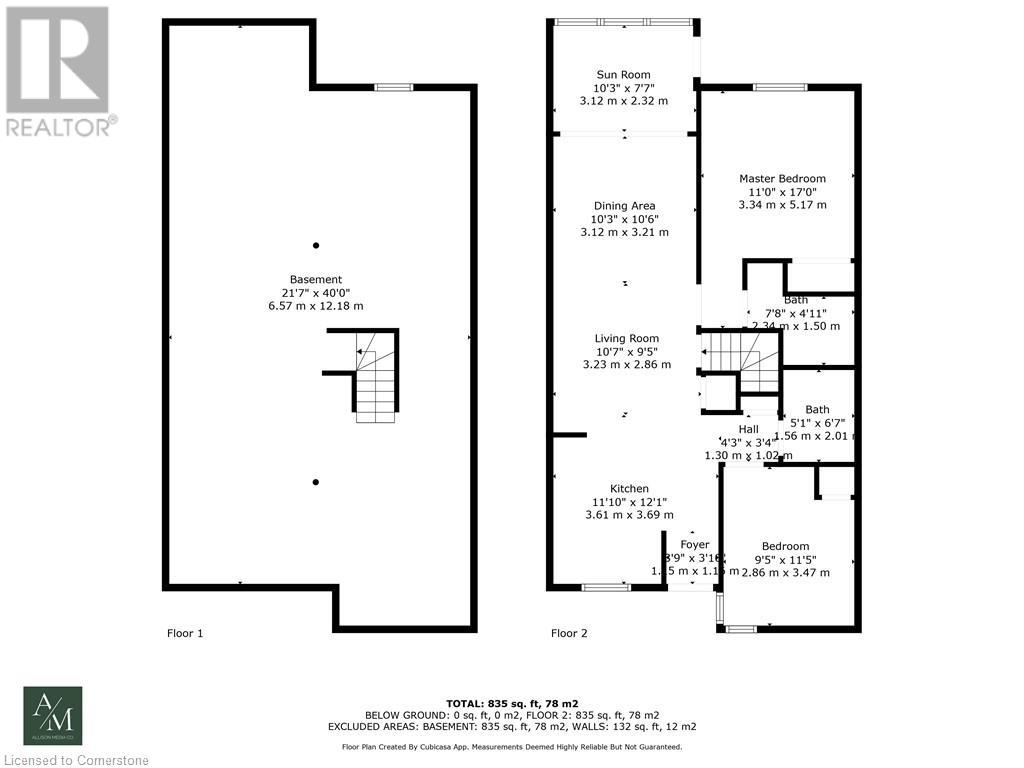4107 Cherry Blossom Lane Vineland, Ontario L0R 2C0
$549,900Maintenance, Insurance, Cable TV, Water, Parking
$530 Monthly
Maintenance, Insurance, Cable TV, Water, Parking
$530 MonthlyHERITAGE VILLAGE CONDOMINIUM BUNGALOW, a sought after retirement community located in the heart of the Niagara Region and wine country. This cute 2 bedroom bungalow has lots to offer for the retiree or empty nester. The open concept gives the unit a spacious feel, and the windows and skylights give lots of natural light. The Kitchen has a good amount of cabinets and all appliances are included. The Dining and Living Room both with newly installed laminate flooring. The large primary bedroom, with newly installed flooring features an updated 3 pce ensuite with walk-in shower stall. The 2nd bedroom/den also has newly installed flooring. The 2nd bathroom is a 2 pce that had been updated. The whole main floor has just been painted throughout. The basement is unfinished with lots of room for storage or for finishing to create more living space. Outside is a detached single garage and also a single parking space with a small garden. The Clubhouse, which has so many great amenities including an indoor saltwater pool, is an easy walk, just around the corner. Other amenities include: 2 saunas, gym, billiards and shuffleboard, library, wood-working shop and so much more. Join the many group classes to meet your neighbours. The clubhouse fee of $70.00 is included in your monthly condo fee. Fabulous location and stress free living if you like to travel, just lock your doors and go. (id:59646)
Open House
This property has open houses!
2:00 am
Ends at:4:00 pm
HERITAGE VILLAGE condo townhome. Cute and efficient 2 bedroom and 2 bathroom condominium. Open concept kitchen; dining/living rooms and sun room. New laminate flooring; updated bathrooms. Main floor l
Property Details
| MLS® Number | 40733471 |
| Property Type | Single Family |
| Amenities Near By | Golf Nearby, Place Of Worship |
| Community Features | Quiet Area |
| Equipment Type | Water Heater |
| Features | Paved Driveway, Skylight, Automatic Garage Door Opener |
| Parking Space Total | 2 |
| Pool Type | Indoor Pool |
| Rental Equipment Type | Water Heater |
Building
| Bathroom Total | 2 |
| Bedrooms Above Ground | 2 |
| Bedrooms Total | 2 |
| Amenities | Exercise Centre, Party Room |
| Appliances | Central Vacuum, Dishwasher, Dryer, Refrigerator, Washer, Window Coverings, Garage Door Opener |
| Architectural Style | Bungalow |
| Basement Development | Unfinished |
| Basement Type | Full (unfinished) |
| Constructed Date | 1988 |
| Construction Style Attachment | Attached |
| Cooling Type | Central Air Conditioning |
| Exterior Finish | Brick Veneer, Vinyl Siding |
| Fire Protection | None |
| Foundation Type | Poured Concrete |
| Half Bath Total | 1 |
| Heating Fuel | Natural Gas |
| Heating Type | Forced Air |
| Stories Total | 1 |
| Size Interior | 835 Sqft |
| Type | Row / Townhouse |
| Utility Water | Municipal Water |
Parking
| Detached Garage |
Land
| Access Type | Highway Access |
| Acreage | No |
| Land Amenities | Golf Nearby, Place Of Worship |
| Sewer | Municipal Sewage System |
| Size Total Text | Under 1/2 Acre |
| Zoning Description | Rm 1-2 |
Rooms
| Level | Type | Length | Width | Dimensions |
|---|---|---|---|---|
| Basement | Laundry Room | Measurements not available | ||
| Main Level | 2pc Bathroom | Measurements not available | ||
| Main Level | Bedroom | 9'5'' x 11'5'' | ||
| Main Level | 3pc Bathroom | Measurements not available | ||
| Main Level | Primary Bedroom | 11'0'' x 17'0'' | ||
| Main Level | Sunroom | 10'3'' x 7'7'' | ||
| Main Level | Living Room | 10'3'' x 10'6'' | ||
| Main Level | Dining Room | 10'7'' x 9'5'' | ||
| Main Level | Kitchen | 11'10'' x 12'1'' |
https://www.realtor.ca/real-estate/28365089/4107-cherry-blossom-lane-vineland
Interested?
Contact us for more information

