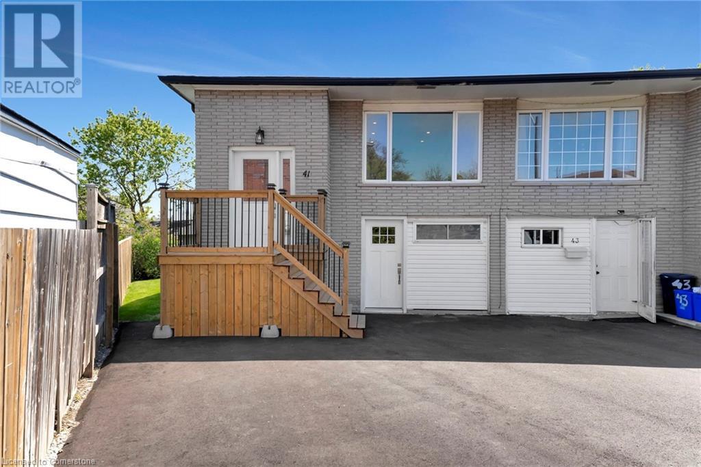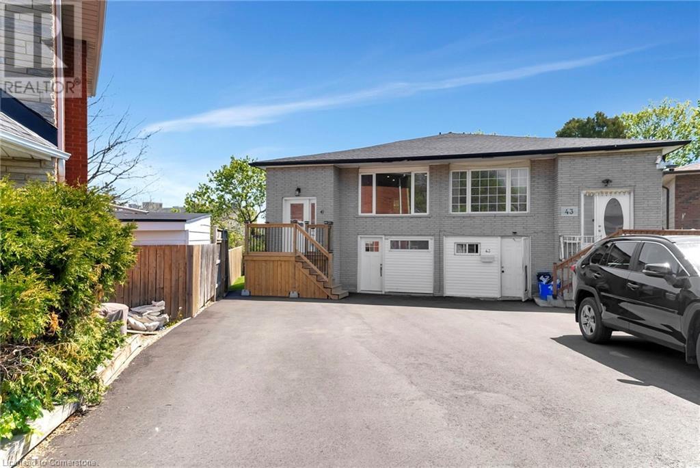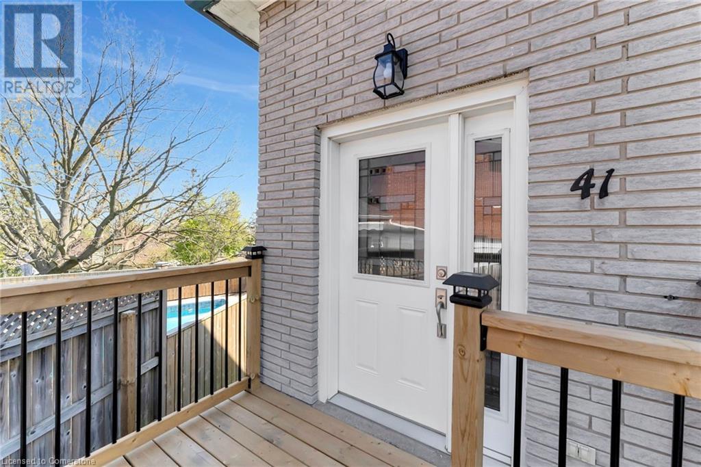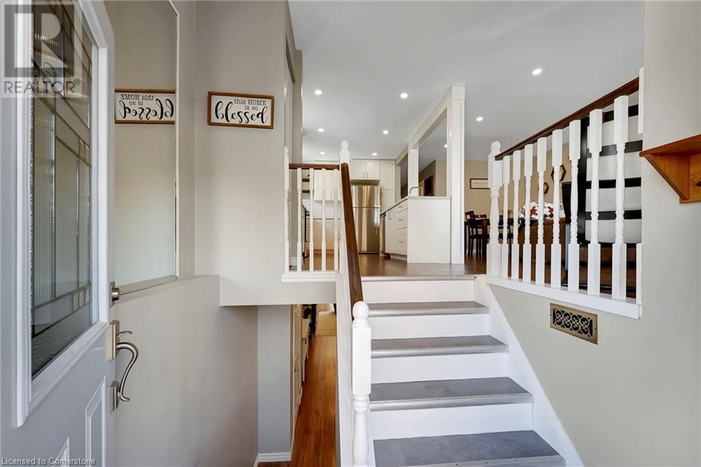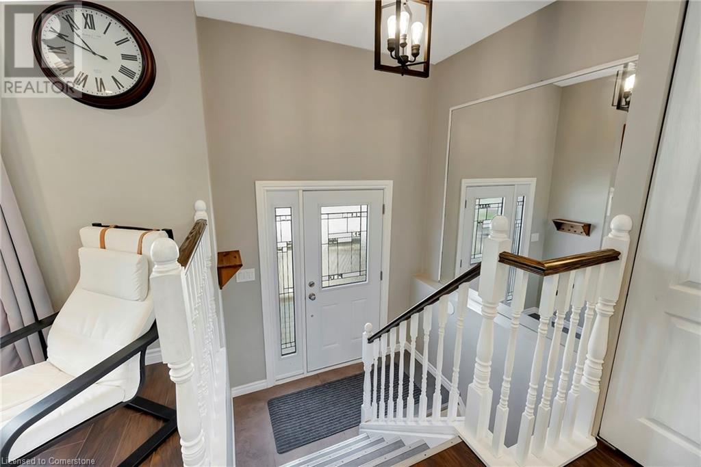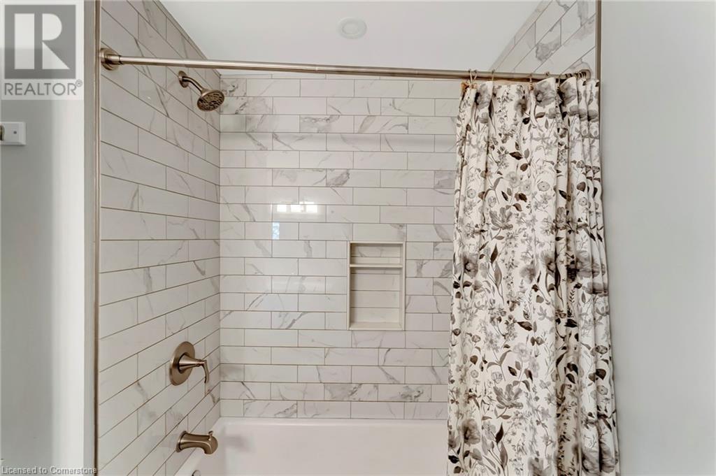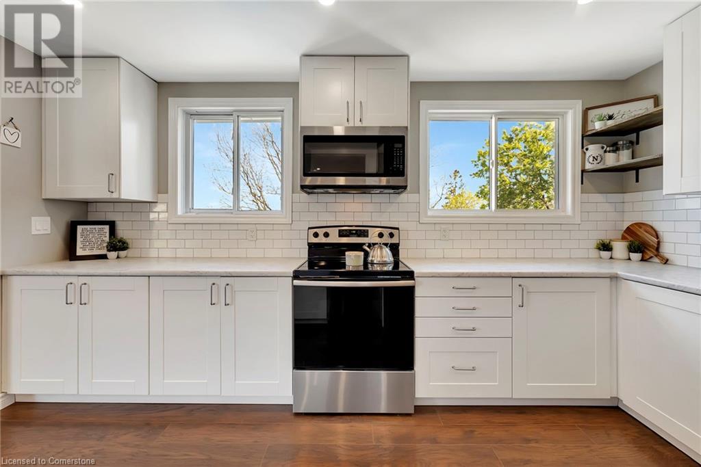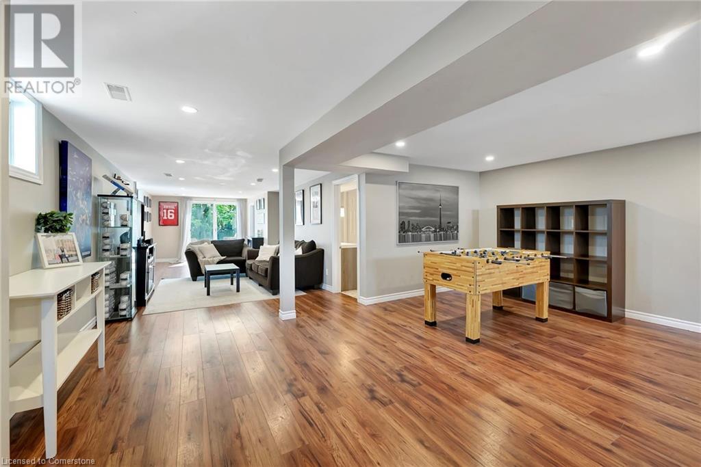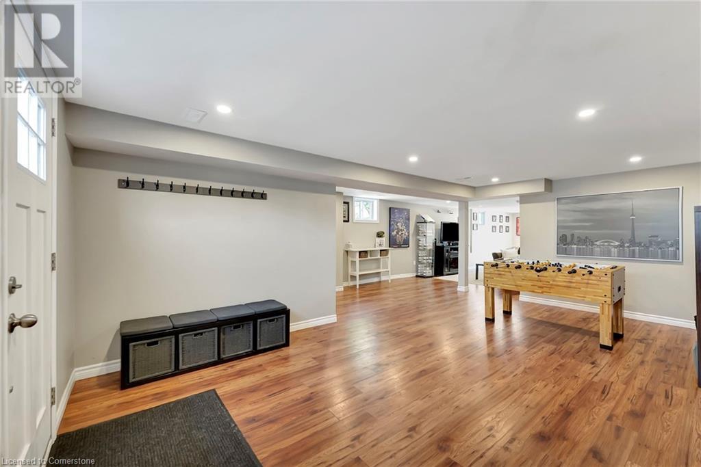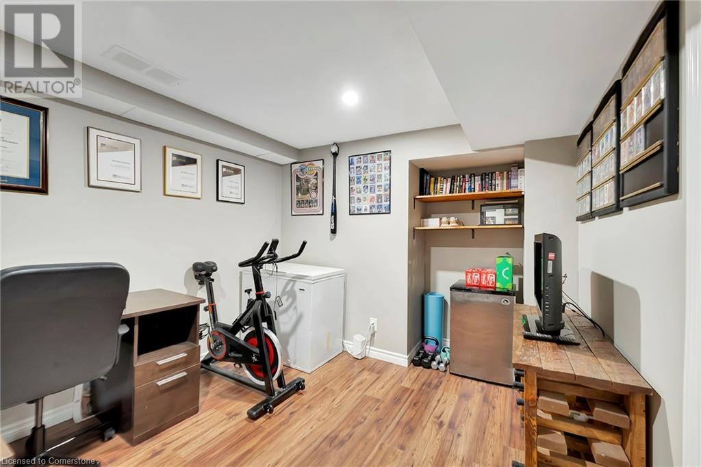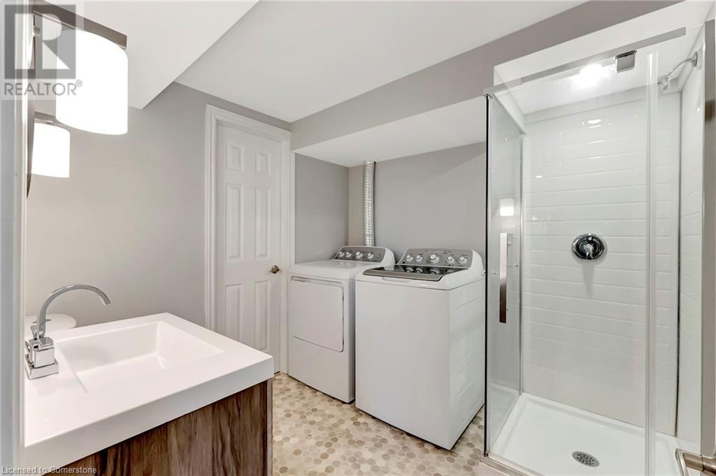41 Yeoville Court Hamilton, Ontario L9C 5W4
$689,900
Welcome to this beautifully renovated semi-detached raised ranch home, perfectly located on a quiet court in a sought-after neighbourhood. This stylish, move-in-ready home features a bright open-concept layout with 3 spacious bedrooms and 2 full bathrooms. The large, fully finished walkout basement offers incredible flexibility, including a generous open living area, a dedicated den/office space, and excellent in-law suite potential. Step outside to a private, oversized deck that is ideal for entertaining or relaxing in your own peaceful retreat. Recent updates include A/C (2015), furnace (2017), roof and sheathing (2017), and a new driveway and front porch (2024). Combining comfort, space, and versatility, this home is an exceptional opportunity in a prime location. (id:59646)
Open House
This property has open houses!
2:00 pm
Ends at:4:00 pm
Property Details
| MLS® Number | 40727953 |
| Property Type | Single Family |
| Neigbourhood | Yeoville |
| Amenities Near By | Park, Place Of Worship, Playground, Public Transit, Schools |
| Communication Type | High Speed Internet |
| Equipment Type | Water Heater |
| Features | Cul-de-sac |
| Parking Space Total | 2 |
| Rental Equipment Type | Water Heater |
| Structure | Shed |
Building
| Bathroom Total | 2 |
| Bedrooms Above Ground | 3 |
| Bedrooms Total | 3 |
| Appliances | Dishwasher, Dryer, Refrigerator, Stove, Water Meter, Washer, Hood Fan, Window Coverings |
| Architectural Style | Raised Bungalow |
| Basement Development | Finished |
| Basement Type | Full (finished) |
| Constructed Date | 1974 |
| Construction Style Attachment | Semi-detached |
| Cooling Type | Central Air Conditioning |
| Exterior Finish | Aluminum Siding, Brick |
| Heating Fuel | Natural Gas |
| Heating Type | Forced Air |
| Stories Total | 1 |
| Size Interior | 1000 Sqft |
| Type | House |
| Utility Water | Municipal Water |
Land
| Access Type | Road Access, Highway Access |
| Acreage | No |
| Land Amenities | Park, Place Of Worship, Playground, Public Transit, Schools |
| Sewer | Municipal Sewage System |
| Size Depth | 106 Ft |
| Size Frontage | 14 Ft |
| Size Total Text | Under 1/2 Acre |
| Zoning Description | D/s-204 |
Rooms
| Level | Type | Length | Width | Dimensions |
|---|---|---|---|---|
| Basement | Office | 10'0'' x 9'0'' | ||
| Basement | 3pc Bathroom | 7'4'' x 7'2'' | ||
| Basement | Recreation Room | 4'11'' x 18'10'' | ||
| Main Level | 4pc Bathroom | 7'3'' x 7'0'' | ||
| Main Level | Bedroom | 9'4'' x 8'10'' | ||
| Main Level | Bedroom | 10'4'' x 8'7'' | ||
| Main Level | Primary Bedroom | 15'0'' x 9'3'' | ||
| Main Level | Living Room | 19'4'' x 12'1'' | ||
| Main Level | Kitchen | 14'4'' x 14'4'' |
Utilities
| Cable | Available |
| Electricity | Available |
| Natural Gas | Available |
| Telephone | Available |
https://www.realtor.ca/real-estate/28303487/41-yeoville-court-hamilton
Interested?
Contact us for more information

