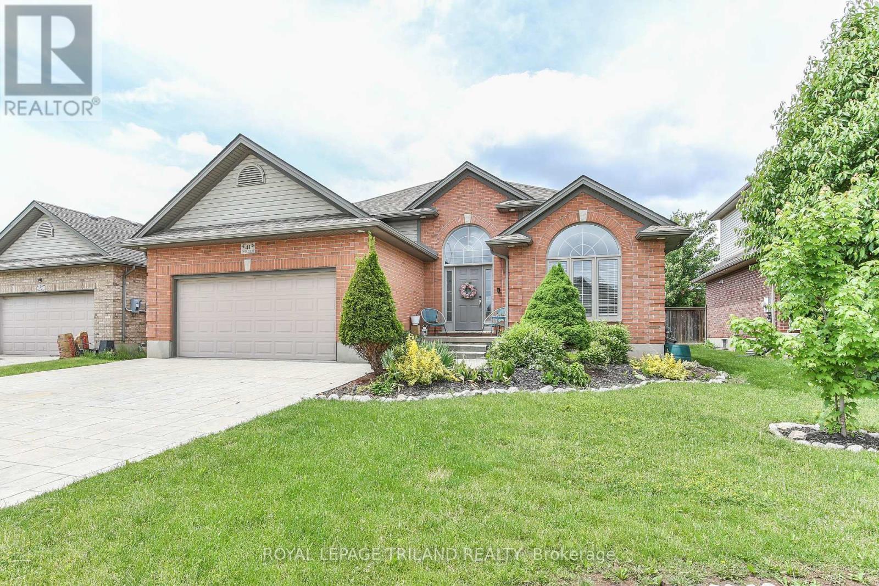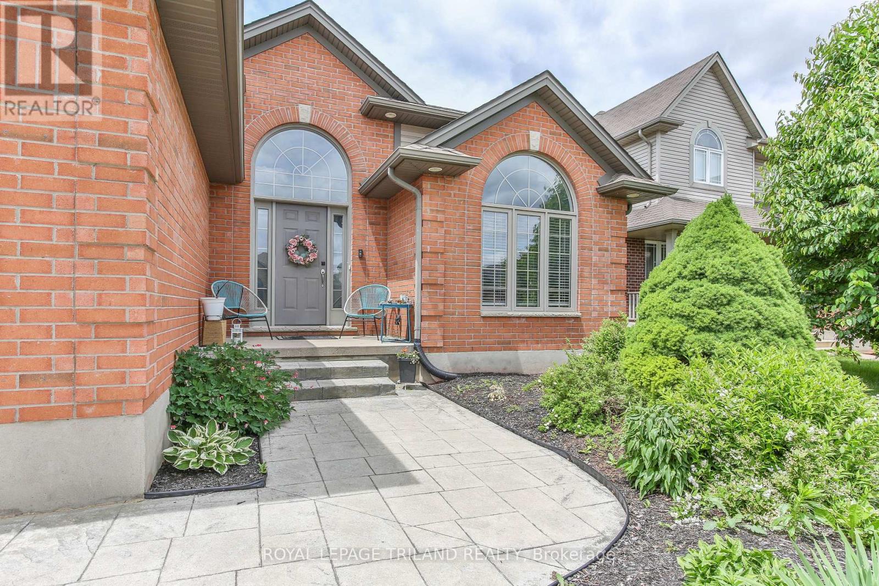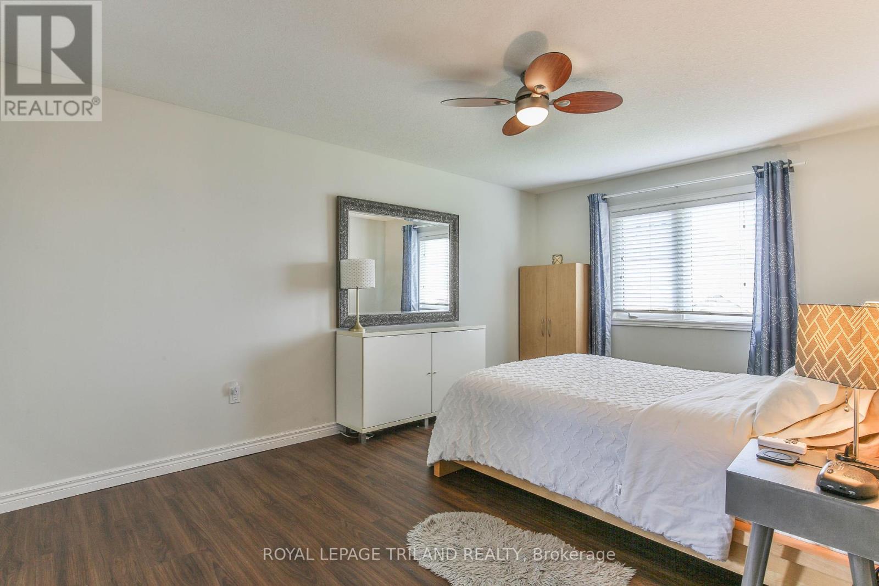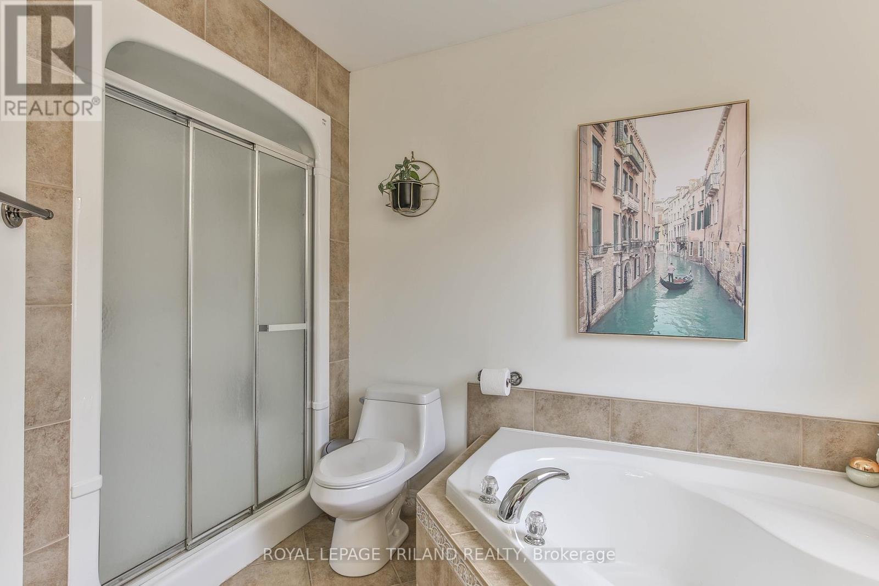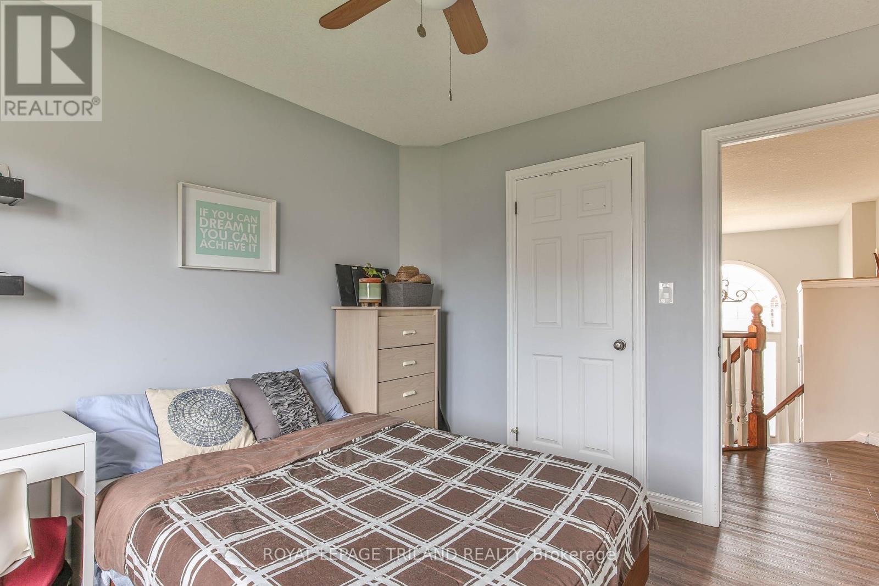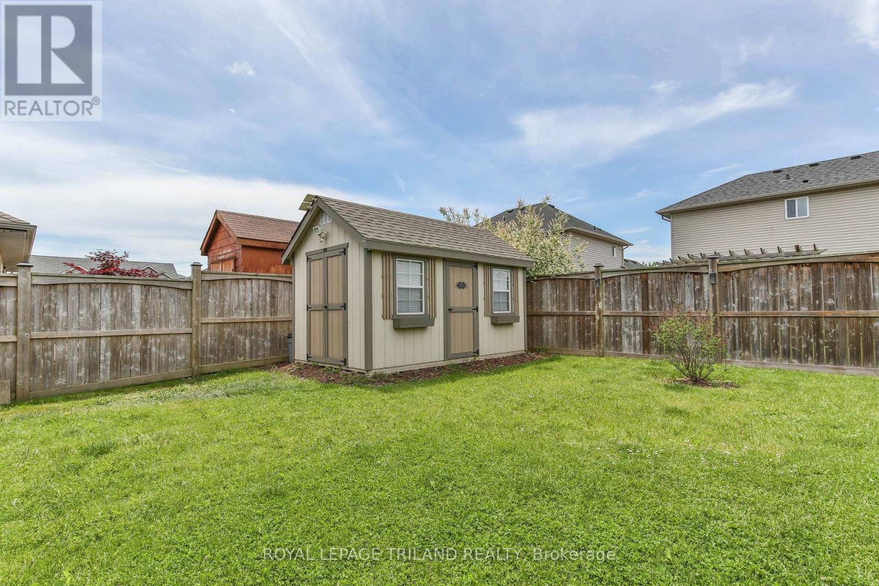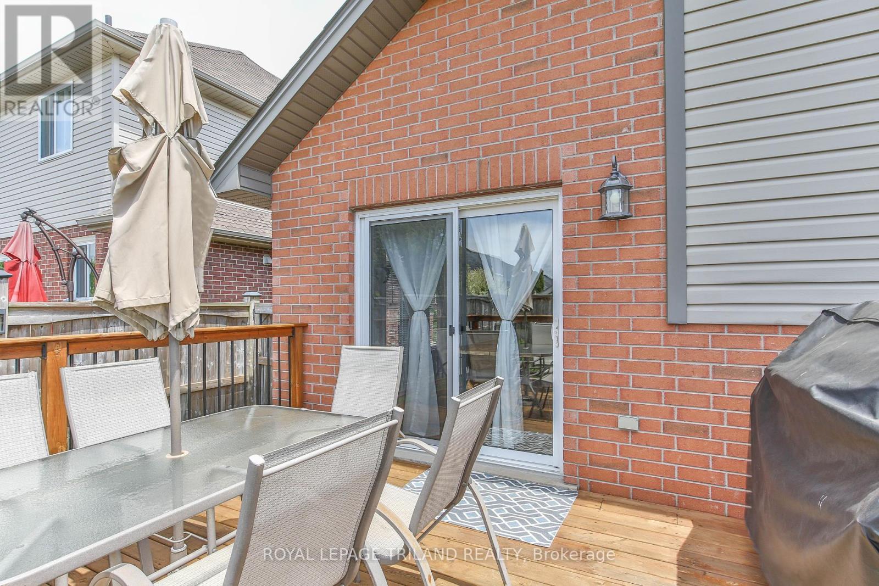4 Bedroom
3 Bathroom
Central Air Conditioning
Forced Air
$2,995 Monthly
Welcome to 41 Owen Court- a bright, renovated home that is perfect for a family. Located in Lynhurst, on the north west of St. Thomas, this character-filled home is available for lease just in time for the new school year to begin. The exterior of this home is beautifully landscaped and has a large concrete driveway. When you enter you will instantly notice all of the stunning character inside of the home. You enter into a large foyer and will notice the vaulted ceilings and porcelain tile throughout the home. There are french doors that separate the living room from the eat-in kitchen and formal dining room or home office. The lower-level features 9 foot ceilings, a gas fireplace, and large windows. This large side-split offers many features that would make it a great fit for a family. This home offers 4 bedrooms, 3 bathrooms, a separate family room, a breakfast bar and pantry in the kitchen, and tons of storage in the partially finished basement. The primary bedroom features an ensuite with a soaker tub and a stand up shower. The double garage is insulated and has hydro, which could be used as a workshop. This home is located minutes from south west London and just 10 minutes from Port Stanley Beach. This stunning family home will not last long so be sure to book your showing today! (id:59646)
Property Details
|
MLS® Number
|
X9416225 |
|
Property Type
|
Single Family |
|
Community Name
|
Lynhurst |
|
Amenities Near By
|
Hospital |
|
Parking Space Total
|
6 |
Building
|
Bathroom Total
|
3 |
|
Bedrooms Above Ground
|
3 |
|
Bedrooms Below Ground
|
1 |
|
Bedrooms Total
|
4 |
|
Appliances
|
Garage Door Opener Remote(s) |
|
Basement Development
|
Partially Finished |
|
Basement Type
|
Full (partially Finished) |
|
Construction Style Attachment
|
Detached |
|
Construction Style Split Level
|
Sidesplit |
|
Cooling Type
|
Central Air Conditioning |
|
Exterior Finish
|
Brick Facing |
|
Foundation Type
|
Poured Concrete |
|
Heating Fuel
|
Natural Gas |
|
Heating Type
|
Forced Air |
|
Type
|
House |
|
Utility Water
|
Municipal Water |
Parking
Land
|
Acreage
|
No |
|
Land Amenities
|
Hospital |
|
Sewer
|
Sanitary Sewer |
|
Size Frontage
|
52.49 M |
|
Size Irregular
|
52.49 X 106.63 Acre ; 99.70 Ft X 53.57 Ft X 99.70ft X 53.57 Ft |
|
Size Total Text
|
52.49 X 106.63 Acre ; 99.70 Ft X 53.57 Ft X 99.70ft X 53.57 Ft|under 1/2 Acre |
Rooms
| Level |
Type |
Length |
Width |
Dimensions |
|
Second Level |
Bedroom |
2.97 m |
3.4 m |
2.97 m x 3.4 m |
|
Second Level |
Bedroom |
2.87 m |
3.4 m |
2.87 m x 3.4 m |
|
Second Level |
Primary Bedroom |
4.19 m |
5.23 m |
4.19 m x 5.23 m |
|
Basement |
Other |
7.39 m |
7.8 m |
7.39 m x 7.8 m |
|
Basement |
Utility Room |
3.3 m |
3.78 m |
3.3 m x 3.78 m |
|
Basement |
Laundry Room |
2.87 m |
2.11 m |
2.87 m x 2.11 m |
|
Lower Level |
Bedroom |
2.74 m |
3.71 m |
2.74 m x 3.71 m |
|
Lower Level |
Recreational, Games Room |
9.17 m |
5.87 m |
9.17 m x 5.87 m |
|
Main Level |
Dining Room |
3.17 m |
3.1 m |
3.17 m x 3.1 m |
|
Main Level |
Kitchen |
5.84 m |
4.98 m |
5.84 m x 4.98 m |
|
Main Level |
Living Room |
3.17 m |
3.71 m |
3.17 m x 3.71 m |
https://www.realtor.ca/real-estate/27554662/41-owen-court-central-elgin-lynhurst-lynhurst



