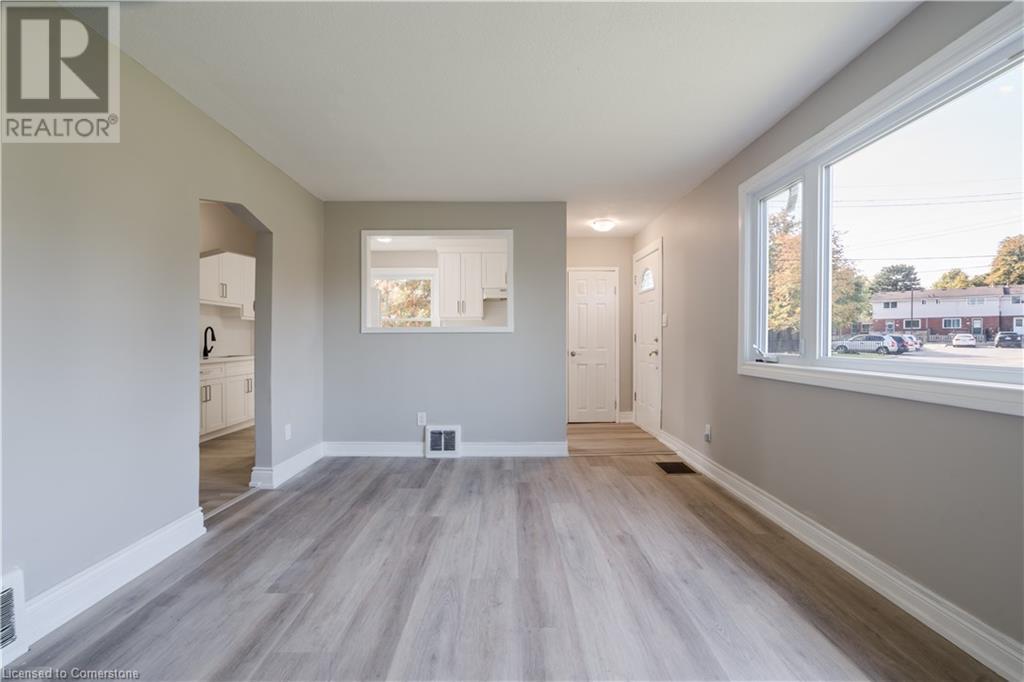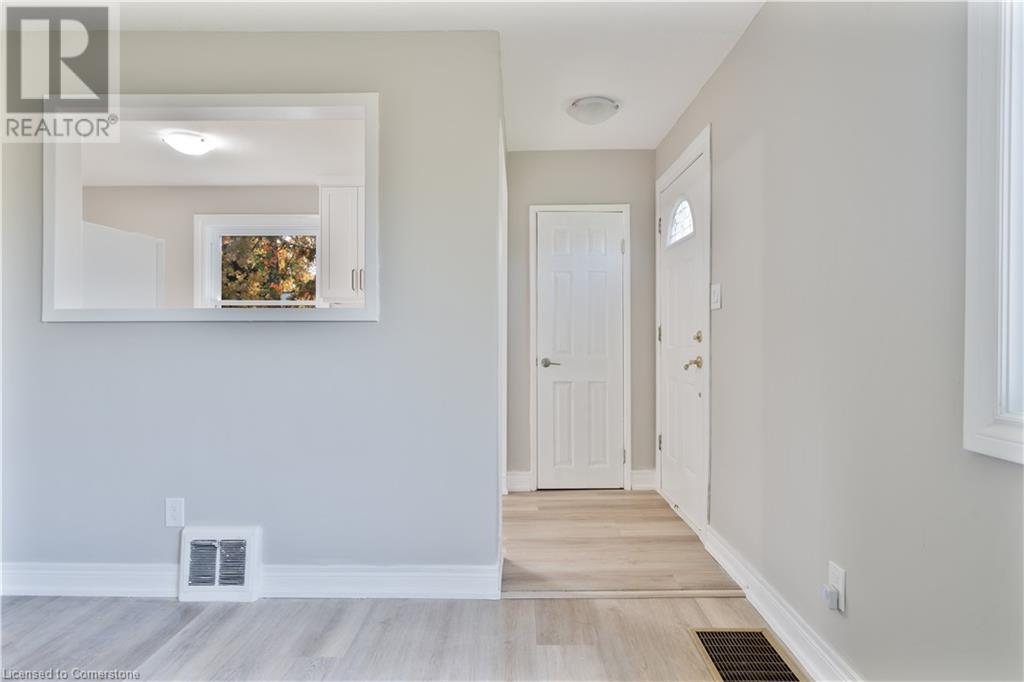41 Martha Street Hamilton, Ontario L8H 2C1
3 Bedroom
1 Bathroom
1075 sqft
Central Air Conditioning
Forced Air
$560,000
Attention First Time Home Buyers and Investors! This property has a big spacious front and back yard, parking, newly renovated floors, kitchen and fresh paint. Enjoy this spacious 3 bed 1 bath semi-detached property close to public transit, shopping, parks and schools! (id:59646)
Property Details
| MLS® Number | 40673975 |
| Property Type | Single Family |
| Amenities Near By | Playground, Public Transit, Shopping |
| Parking Space Total | 2 |
Building
| Bathroom Total | 1 |
| Bedrooms Above Ground | 3 |
| Bedrooms Total | 3 |
| Appliances | Dishwasher, Microwave, Refrigerator, Stove, Washer |
| Basement Development | Unfinished |
| Basement Type | Full (unfinished) |
| Construction Style Attachment | Semi-detached |
| Cooling Type | Central Air Conditioning |
| Exterior Finish | Vinyl Siding |
| Foundation Type | Poured Concrete |
| Heating Fuel | Natural Gas |
| Heating Type | Forced Air |
| Stories Total | 2 |
| Size Interior | 1075 Sqft |
| Type | House |
| Utility Water | Municipal Water |
Land
| Access Type | Road Access |
| Acreage | No |
| Land Amenities | Playground, Public Transit, Shopping |
| Sewer | Municipal Sewage System |
| Size Depth | 90 Ft |
| Size Frontage | 82 Ft |
| Size Total Text | Under 1/2 Acre |
| Zoning Description | D |
Rooms
| Level | Type | Length | Width | Dimensions |
|---|---|---|---|---|
| Second Level | Bedroom | 16'6'' x 9'6'' | ||
| Second Level | Bedroom | 15'0'' x 10'6'' | ||
| Main Level | 4pc Bathroom | Measurements not available | ||
| Main Level | Bedroom | 12'0'' x 9'8'' | ||
| Main Level | Living Room | 16'0'' x 11'0'' | ||
| Main Level | Kitchen | 14'0'' x 7'5'' |
https://www.realtor.ca/real-estate/27626426/41-martha-street-hamilton
Interested?
Contact us for more information





































