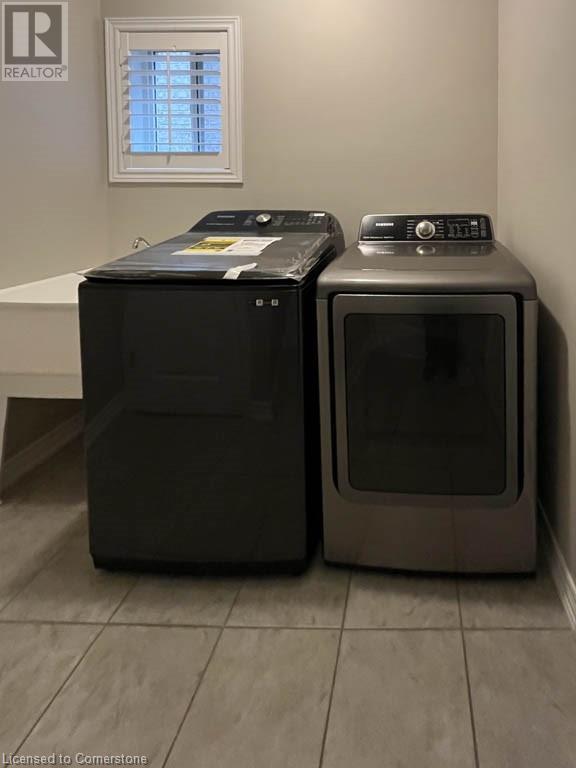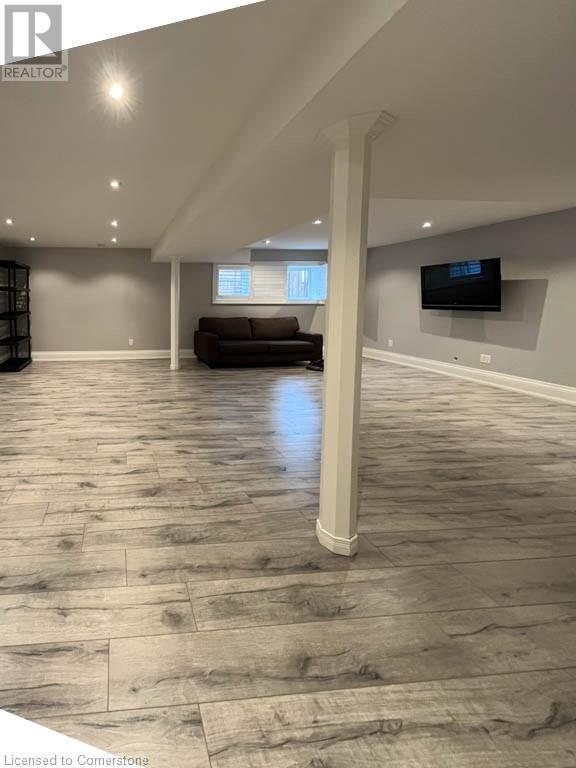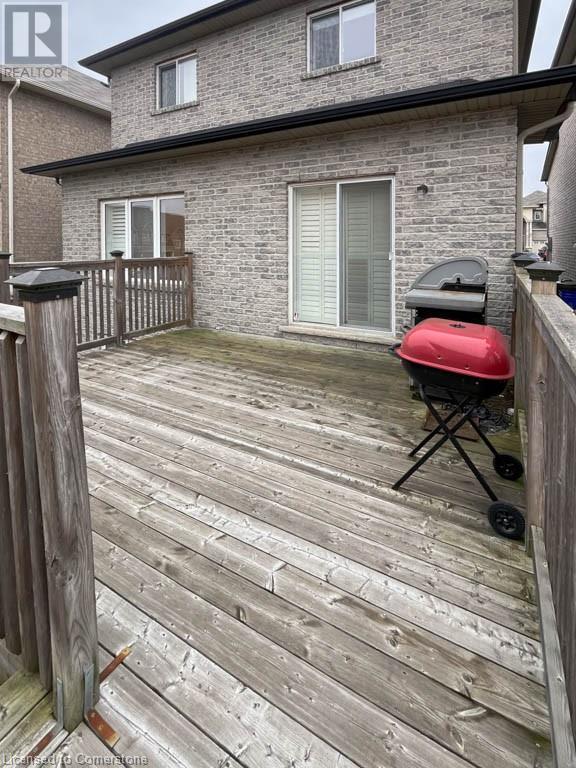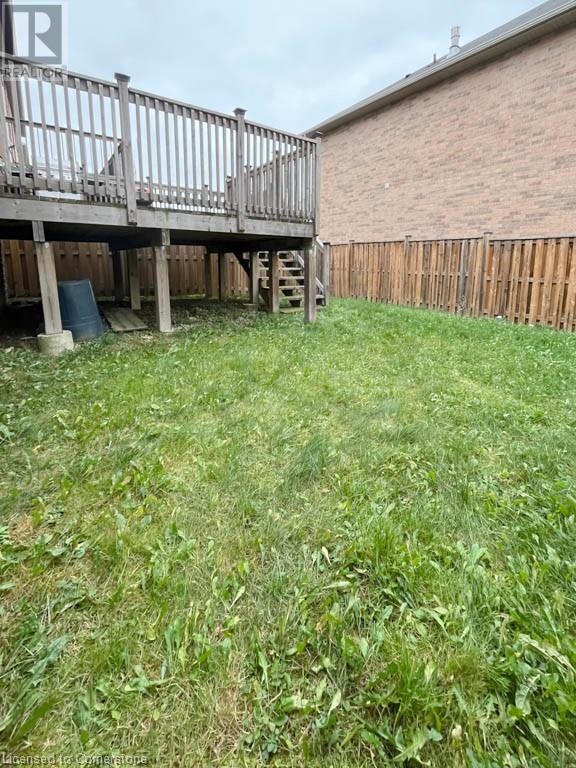3 Bedroom
3 Bathroom
1929 sqft
2 Level
Central Air Conditioning
Forced Air
$3,500 Monthly
Insurance
Under 10 years new 3 bedroom 2.5 bathroom home in Ancaster for rent! It is in the family-friendly community of Meadowlands you will absolutely love where you live! This move-in ready home boasts over 2700 sqft of finished living space is conveniently located nearby all amenities, top rated schools, with quick & easy highway access. The main floor includes a welcoming foyer with plenty of storage and an open concept floor plan! The California shutters found throughout the home and the upgraded eat in kitchen with its quartz countertops, convenient center island, gorgeous backsplash, stainless steel stainless appliances(gas stove)and w/o to large raised deck overlooking the fenced backyard. The living room features multiple windows with California shutters & hardwood floors, a 2PC powder room & laundry facilities with garage entry complete this level. Upstairs features 3 bright and spacious bedrooms, as well as 2 full bathrooms. The master suite is complete with walk in closet and 4PC s ensuite. Finished basement incl large family room with plenty of additional storage . The double driveway & garage offer ample parking. The private backyard includes multiple seating areas & plenty of storage below the raised deck. (id:59646)
Property Details
|
MLS® Number
|
40677722 |
|
Property Type
|
Single Family |
|
Amenities Near By
|
Playground, Schools, Shopping |
|
Community Features
|
Quiet Area |
|
Equipment Type
|
Water Heater |
|
Features
|
Southern Exposure, Sump Pump, Automatic Garage Door Opener |
|
Parking Space Total
|
6 |
|
Rental Equipment Type
|
Water Heater |
Building
|
Bathroom Total
|
3 |
|
Bedrooms Above Ground
|
3 |
|
Bedrooms Total
|
3 |
|
Appliances
|
Central Vacuum - Roughed In, Dishwasher, Dryer, Refrigerator, Gas Stove(s), Window Coverings |
|
Architectural Style
|
2 Level |
|
Basement Development
|
Finished |
|
Basement Type
|
Full (finished) |
|
Construction Style Attachment
|
Detached |
|
Cooling Type
|
Central Air Conditioning |
|
Exterior Finish
|
Brick |
|
Foundation Type
|
Poured Concrete |
|
Half Bath Total
|
1 |
|
Heating Fuel
|
Natural Gas |
|
Heating Type
|
Forced Air |
|
Stories Total
|
2 |
|
Size Interior
|
1929 Sqft |
|
Type
|
House |
|
Utility Water
|
Municipal Water |
Parking
Land
|
Acreage
|
No |
|
Fence Type
|
Fence |
|
Land Amenities
|
Playground, Schools, Shopping |
|
Sewer
|
Municipal Sewage System |
|
Size Depth
|
109 Ft |
|
Size Frontage
|
33 Ft |
|
Size Total Text
|
Under 1/2 Acre |
|
Zoning Description
|
Res |
Rooms
| Level |
Type |
Length |
Width |
Dimensions |
|
Second Level |
4pc Bathroom |
|
|
8'10'' x 6' |
|
Second Level |
4pc Bathroom |
|
|
7'11'' x 6'11'' |
|
Second Level |
Bedroom |
|
|
14'7'' x 14'1'' |
|
Second Level |
Bedroom |
|
|
12'0'' x 11'5'' |
|
Second Level |
Bedroom |
|
|
16'7'' x 11'11'' |
|
Basement |
Family Room |
|
|
14'1'' x 18'8'' |
|
Main Level |
Laundry Room |
|
|
8' x 5' |
|
Main Level |
2pc Bathroom |
|
|
4' x 5' |
|
Main Level |
Great Room |
|
|
17'10'' x 13'11'' |
|
Main Level |
Kitchen |
|
|
11'0'' x 10'3'' |
|
Main Level |
Breakfast |
|
|
10'8'' x 7'7'' |
https://www.realtor.ca/real-estate/27659194/41-house-lane-ancaster






















