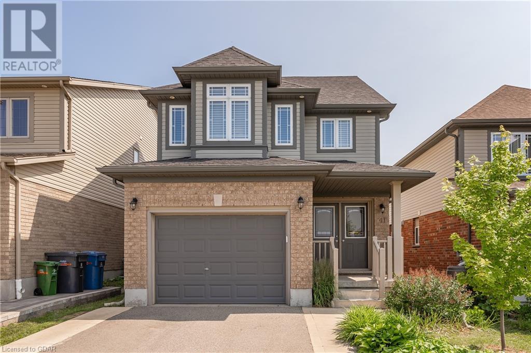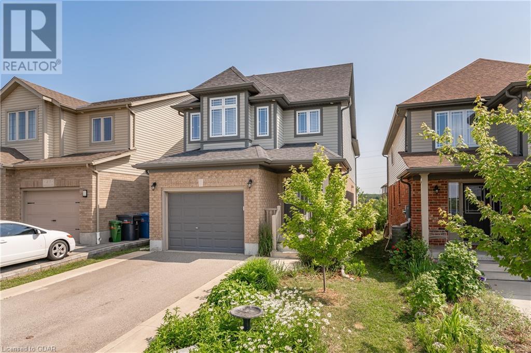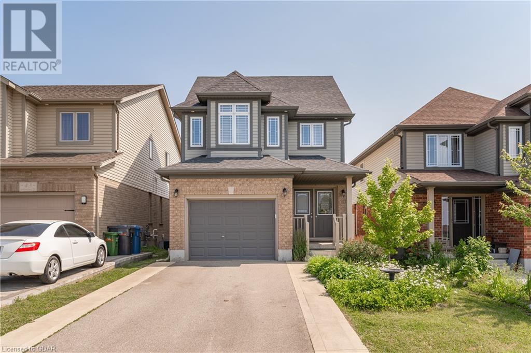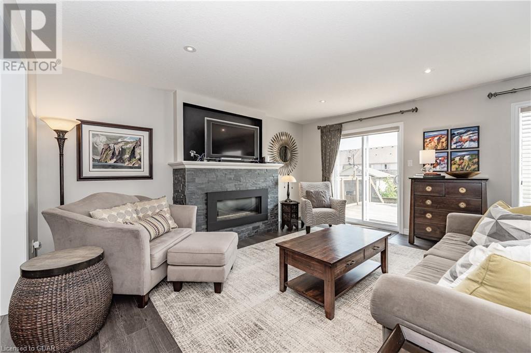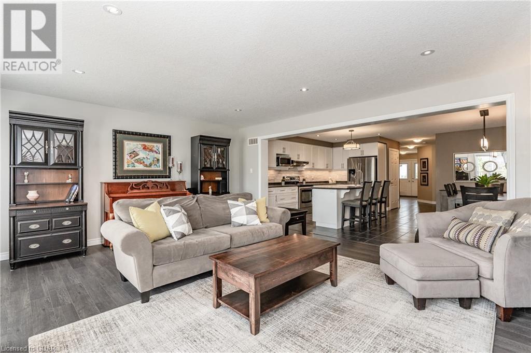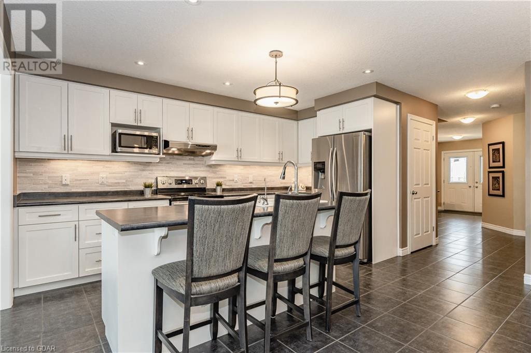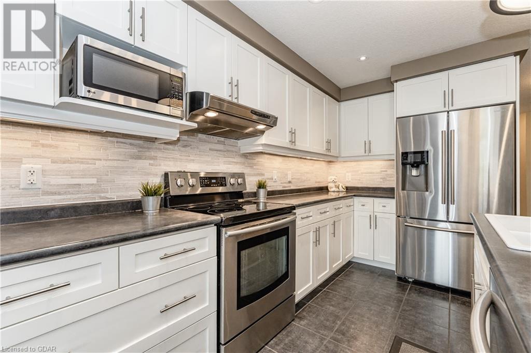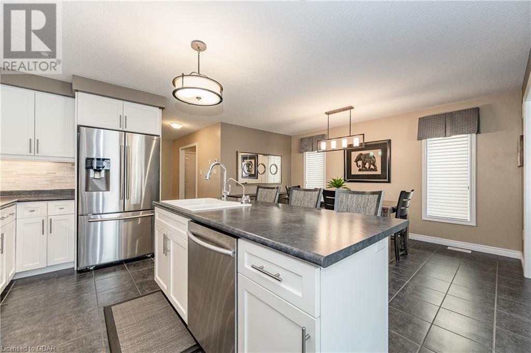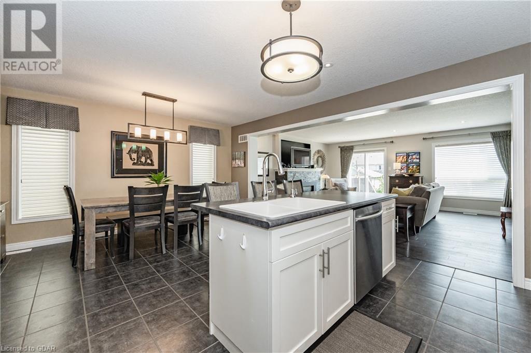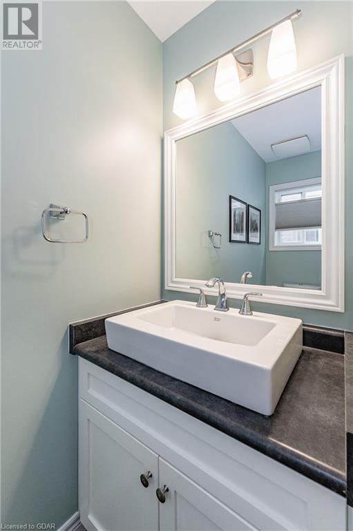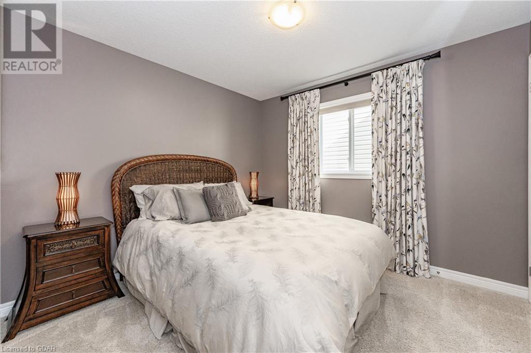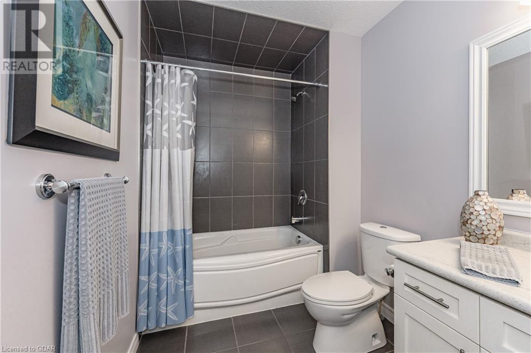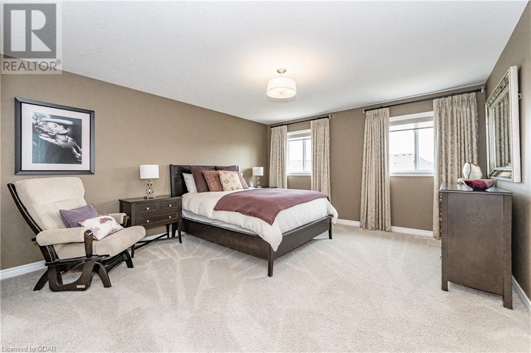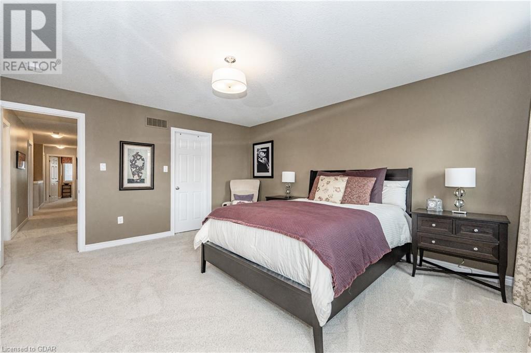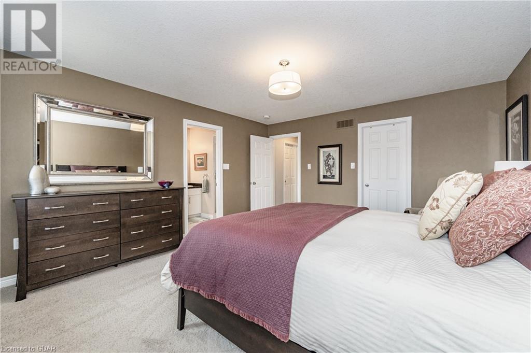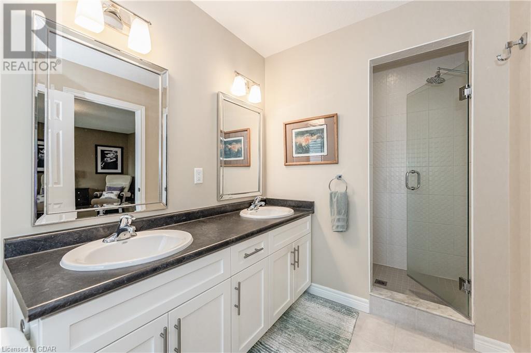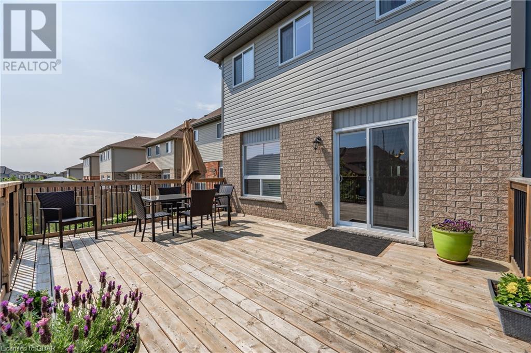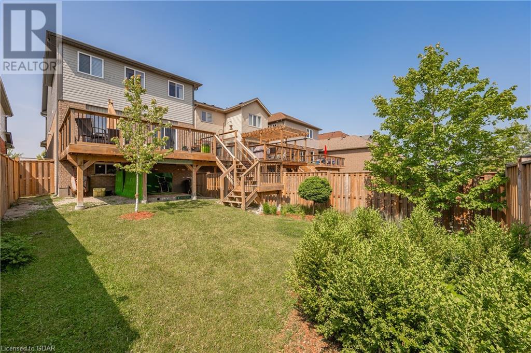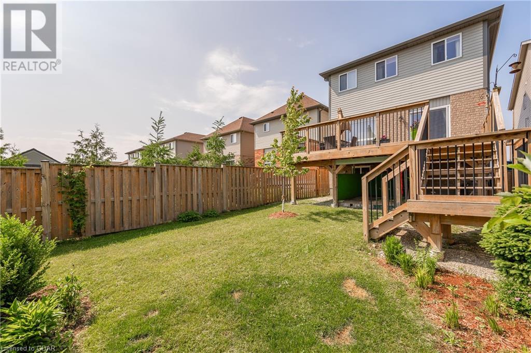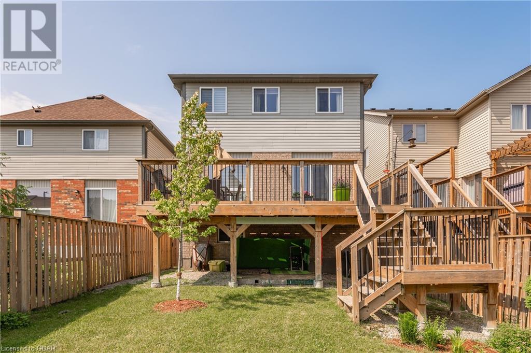4 Bedroom
3 Bathroom
2294
2 Level
Central Air Conditioning
Forced Air
$1,075,000
Welcome to 41 Goldenview Drive! This Fusion built home is located in a fantastic neighbourhood with wonderful schools, parks, walking trails and numerous other amenities. As you approach the home, you’ll quickly see the great curb appeal and pride of ownership. Enter the spacious foyer to the main floor where you’ll experience the open concept layout including a modern white kitchen with a large island, stainless steel appliances, dinette, 2PC bathroom, large windows providing an abundance of natural light, a cozy gas fireplace and a sliding glass door leading to the back deck. Upstairs you’ll discover a 4PC bathroom, laundry room, 4 generously sized bedrooms, as well as plenty of storage with a linen closet and two walk-in closets. The primary bedroom features a walk-in closet in addition to a luxurious ensuite with a jacuzzi tub, double sinks and a glass shower. Head to the basement where you’ll find a bathroom rough-in and endless potential for a significant amount of additional living space. Outside you’ll enjoy a beautifully landscaped and fully fenced backyard, as well as 1.5 car garage. Don’t miss your chance and contact us today to schedule a private viewing! (id:43844)
Property Details
|
MLS® Number
|
40442605 |
|
Property Type
|
Single Family |
|
Amenities Near By
|
Park, Public Transit, Schools |
|
Equipment Type
|
Water Heater |
|
Features
|
Park/reserve |
|
Rental Equipment Type
|
Water Heater |
Building
|
Bathroom Total
|
3 |
|
Bedrooms Above Ground
|
4 |
|
Bedrooms Total
|
4 |
|
Appliances
|
Dishwasher, Dryer, Microwave, Refrigerator, Stove, Water Softener, Water Purifier, Washer |
|
Architectural Style
|
2 Level |
|
Basement Development
|
Unfinished |
|
Basement Type
|
Full (unfinished) |
|
Constructed Date
|
2014 |
|
Construction Style Attachment
|
Detached |
|
Cooling Type
|
Central Air Conditioning |
|
Exterior Finish
|
Brick, Vinyl Siding |
|
Half Bath Total
|
1 |
|
Heating Type
|
Forced Air |
|
Stories Total
|
2 |
|
Size Interior
|
2294 |
|
Type
|
House |
|
Utility Water
|
Municipal Water |
Parking
Land
|
Acreage
|
No |
|
Land Amenities
|
Park, Public Transit, Schools |
|
Sewer
|
Municipal Sewage System |
|
Size Depth
|
130 Ft |
|
Size Frontage
|
30 Ft |
|
Size Total Text
|
Under 1/2 Acre |
|
Zoning Description
|
R.1d-13 |
Rooms
| Level |
Type |
Length |
Width |
Dimensions |
|
Second Level |
Primary Bedroom |
|
|
13'10'' x 15'5'' |
|
Second Level |
Laundry Room |
|
|
6'1'' x 5'7'' |
|
Second Level |
Bedroom |
|
|
10'1'' x 10'7'' |
|
Second Level |
Bedroom |
|
|
13'10'' x 11'7'' |
|
Second Level |
Bedroom |
|
|
10'1'' x 10'4'' |
|
Second Level |
Full Bathroom |
|
|
Measurements not available |
|
Second Level |
4pc Bathroom |
|
|
Measurements not available |
|
Main Level |
Living Room |
|
|
19'6'' x 16'0'' |
|
Main Level |
Kitchen |
|
|
11'8'' x 14'6'' |
|
Main Level |
Foyer |
|
|
7'0'' x 14'3'' |
|
Main Level |
Dining Room |
|
|
7'9'' x 14'6'' |
|
Main Level |
2pc Bathroom |
|
|
Measurements not available |
https://www.realtor.ca/real-estate/25748545/41-goldenview-drive-guelph

