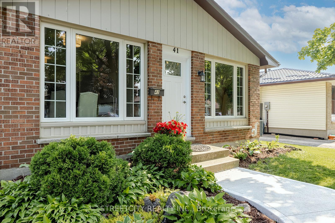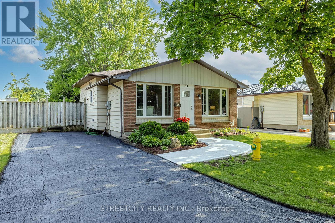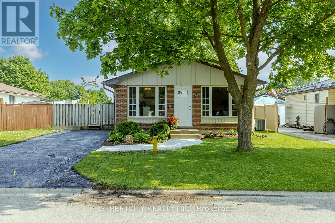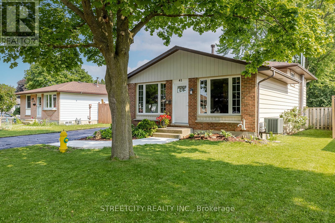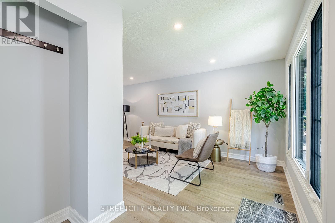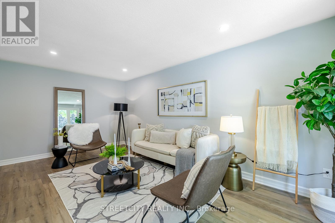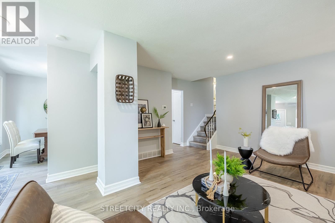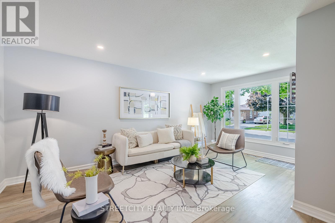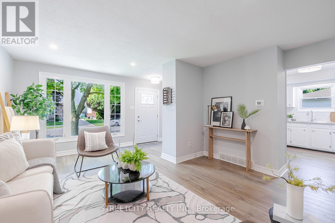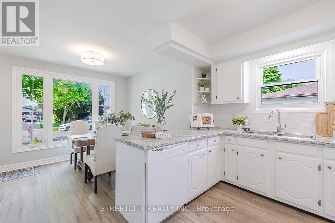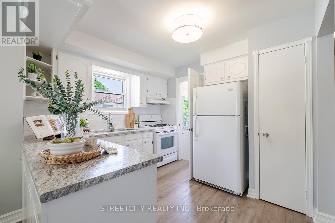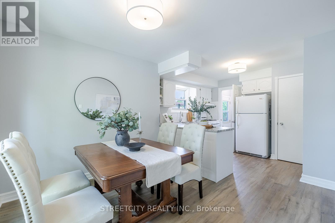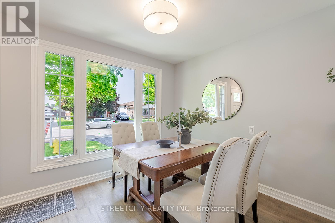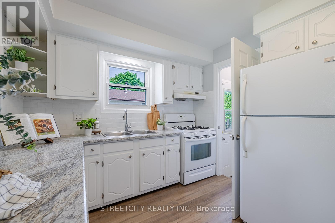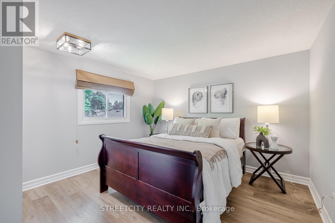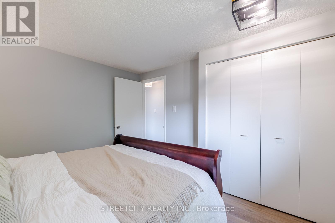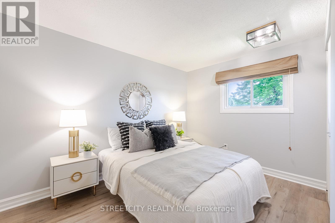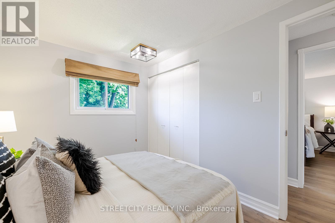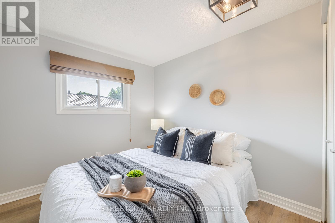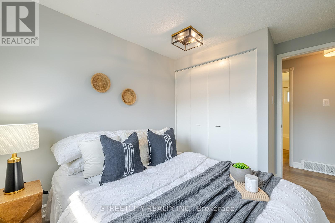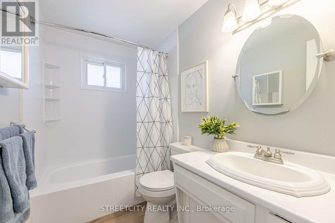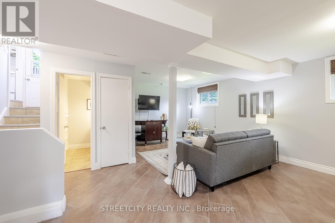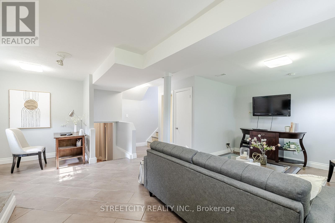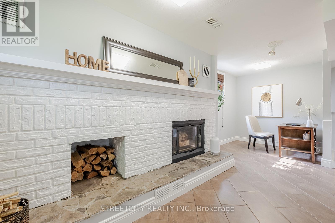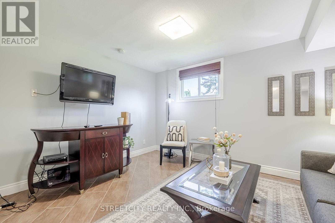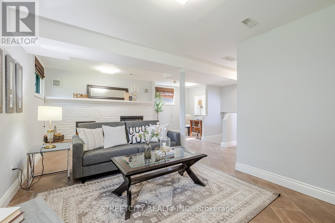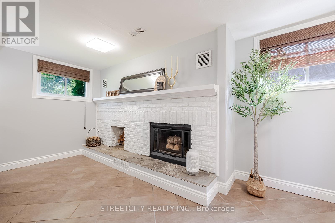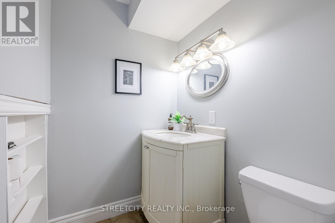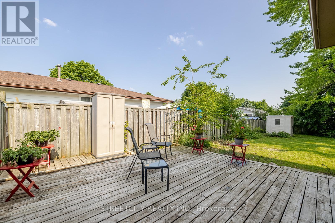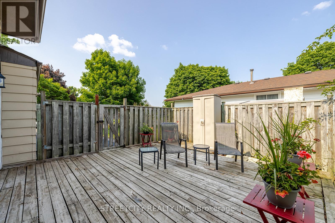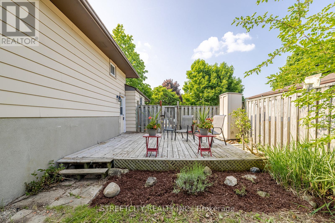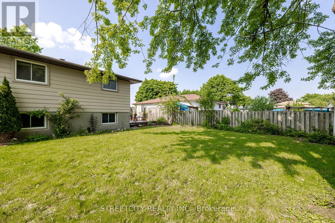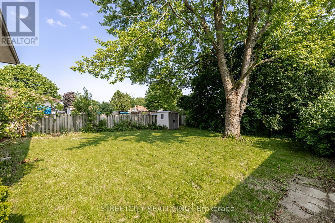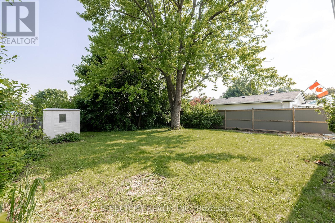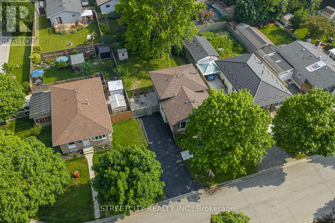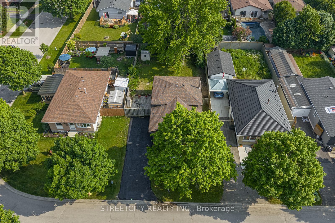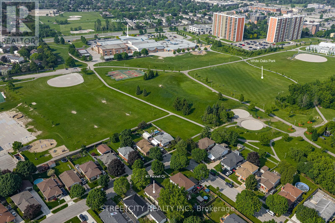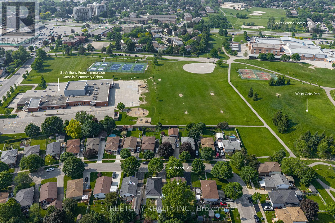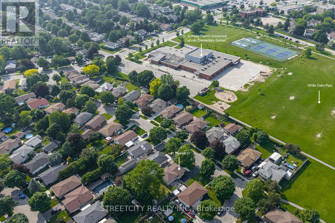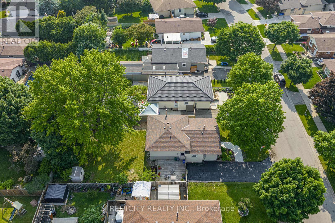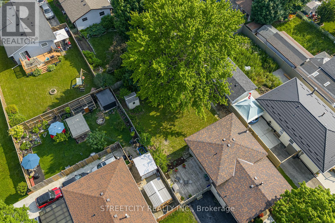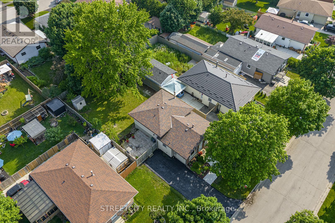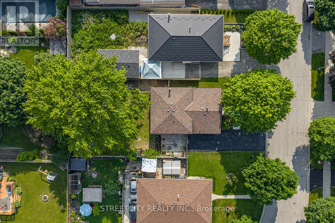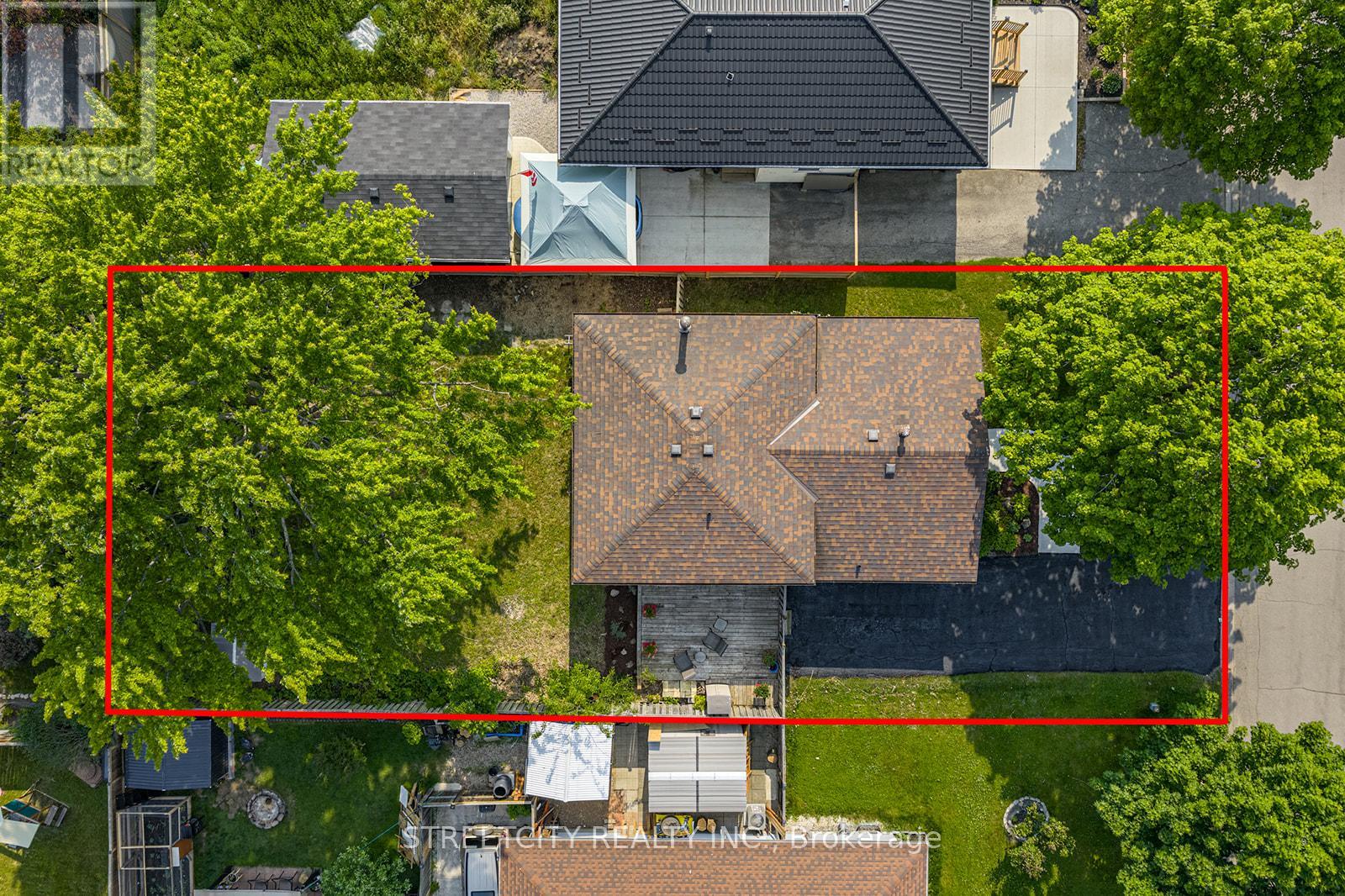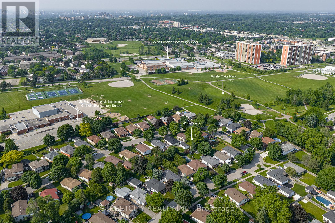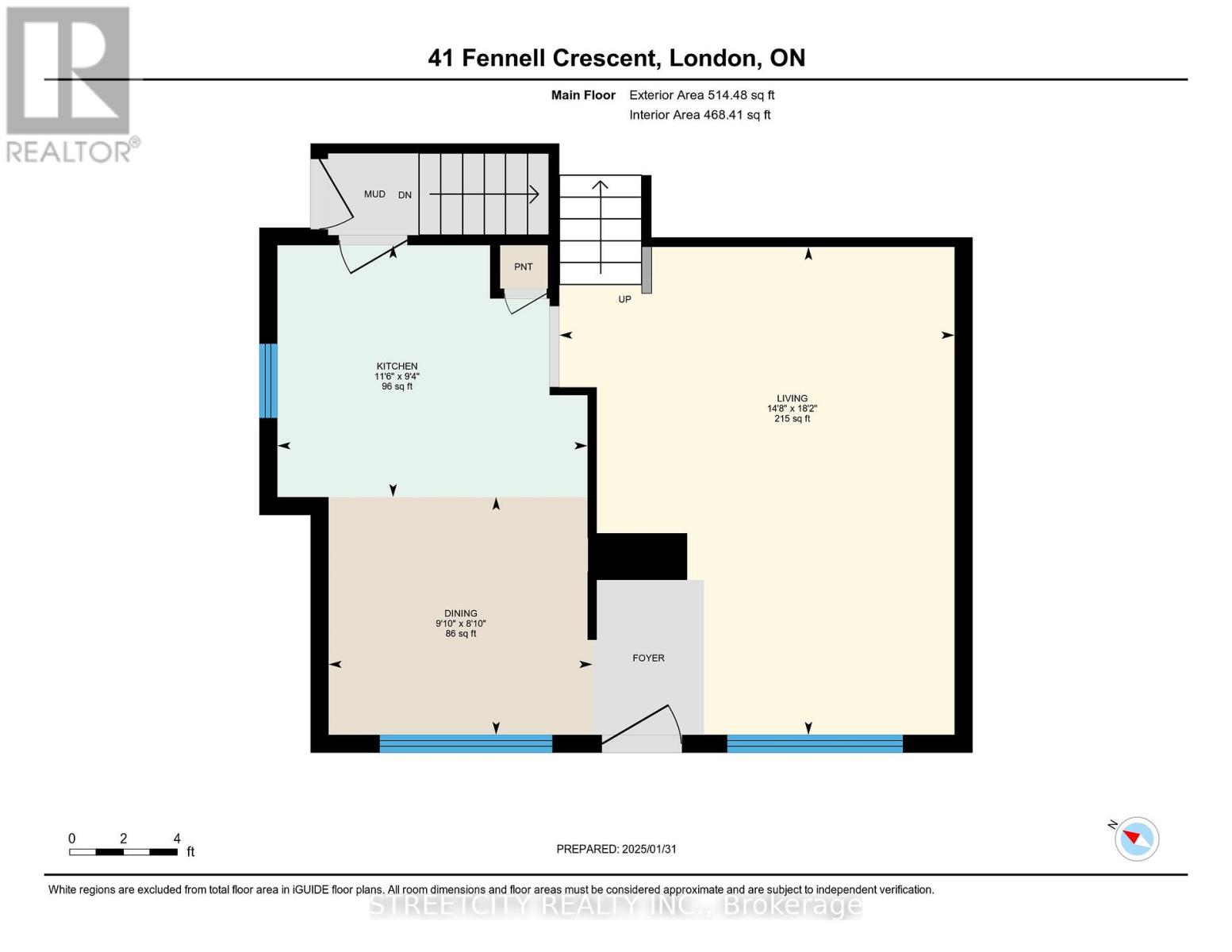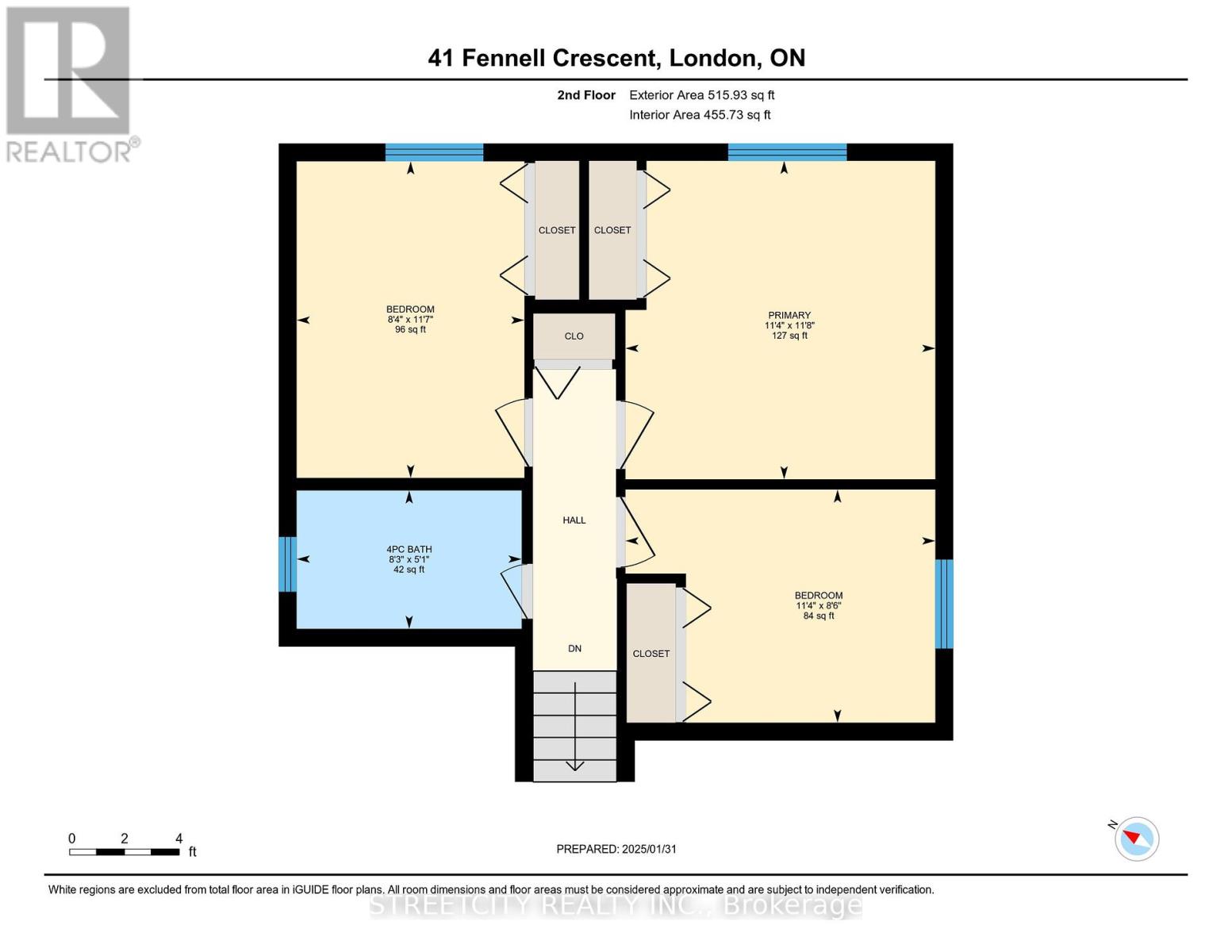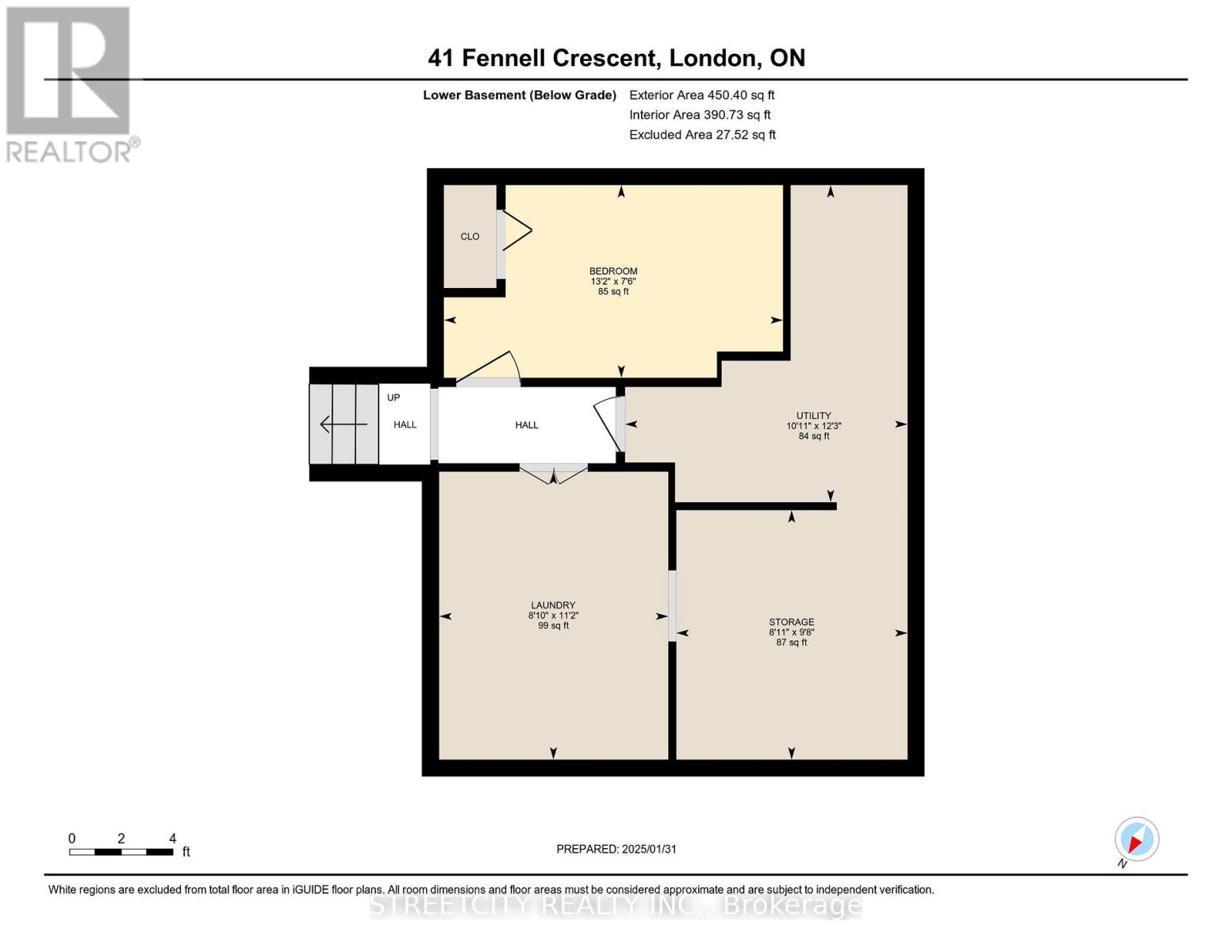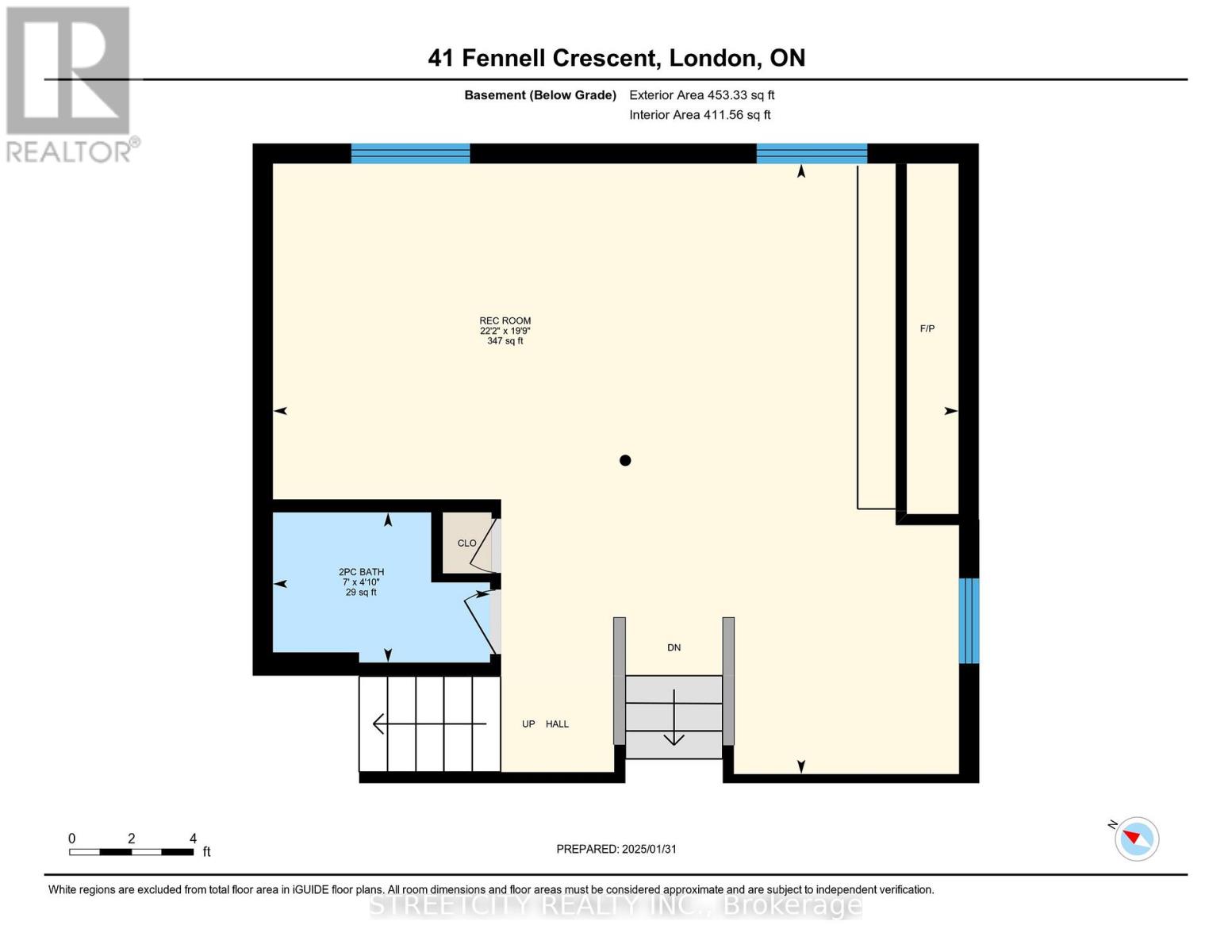41 Fennell Crescent London South (South X), Ontario N6E 2E2
$559,900
Welcome to this Beautiful Four-Level Backsplit in White Oaks! Step into this bright and spacious home where modern updates meet comfortable living. The main level features an open-concept living room with updated flooring, fresh paint, stylish pot lights, and a kitchen with new countertops and a new dishwasher that opens to a generous eat-in dinetteperfect for family meals and entertaining. The upper level boasts three well-sized bedrooms and a 3-piece bathroom, complete with a soaking tub and modern surround. On the lower level, you'll find a large family room with a cozy fireplace, a convenient two-piece bathroom, and space to add an additional bedroom if desired. There's also a versatile bonus room ideal as a den, office, or hobby space. The fourth level offers a laundry area and abundant storage options, making organization a breeze. Recent Updates Include: New Flooring on main and upper floors, Fresh Paint, Updated Electrical Panel, Dacora switches and light fixtures, New Dishwasher, Roof Shingles (2019), Furnace & Central A/C (2024), Windows are updated, and Front Entrance Door. Located in the heart of White Oaks, this home offers easy access to groceries, top-rated schools, shopping, Parks and Highway 401everything you need, right at your doorstep! Book your private tour today. (id:59646)
Open House
This property has open houses!
2:00 pm
Ends at:4:00 pm
2:00 pm
Ends at:4:00 pm
Property Details
| MLS® Number | X12208920 |
| Property Type | Single Family |
| Community Name | South X |
| Amenities Near By | Public Transit, Schools, Park |
| Community Features | Community Centre, School Bus |
| Equipment Type | Water Heater |
| Features | Flat Site, Carpet Free |
| Parking Space Total | 2 |
| Rental Equipment Type | Water Heater |
| Structure | Deck |
Building
| Bathroom Total | 2 |
| Bedrooms Above Ground | 3 |
| Bedrooms Total | 3 |
| Age | 31 To 50 Years |
| Amenities | Fireplace(s) |
| Appliances | Dishwasher, Dryer, Stove, Washer, Refrigerator |
| Basement Development | Partially Finished |
| Basement Type | N/a (partially Finished) |
| Construction Style Attachment | Detached |
| Construction Style Split Level | Backsplit |
| Cooling Type | Central Air Conditioning |
| Exterior Finish | Aluminum Siding, Brick |
| Fireplace Present | Yes |
| Fireplace Total | 1 |
| Flooring Type | Tile |
| Foundation Type | Concrete |
| Half Bath Total | 1 |
| Heating Fuel | Natural Gas |
| Heating Type | Forced Air |
| Size Interior | 700 - 1100 Sqft |
| Type | House |
| Utility Water | Municipal Water |
Parking
| No Garage |
Land
| Acreage | No |
| Fence Type | Fenced Yard |
| Land Amenities | Public Transit, Schools, Park |
| Landscape Features | Landscaped |
| Sewer | Sanitary Sewer |
| Size Depth | 110 Ft ,3 In |
| Size Frontage | 50 Ft ,1 In |
| Size Irregular | 50.1 X 110.3 Ft |
| Size Total Text | 50.1 X 110.3 Ft|under 1/2 Acre |
| Zoning Description | R1-4 |
Rooms
| Level | Type | Length | Width | Dimensions |
|---|---|---|---|---|
| Second Level | Bedroom | 3.55 m | 3.45 m | 3.55 m x 3.45 m |
| Second Level | Bedroom 2 | 3.53 m | 2.54 m | 3.53 m x 2.54 m |
| Second Level | Bedroom 3 | 2.6 m | 3.45 m | 2.6 m x 3.45 m |
| Second Level | Bathroom | Measurements not available | ||
| Basement | Laundry Room | 2.71 m | 3.4 m | 2.71 m x 3.4 m |
| Lower Level | Family Room | 6.02 m | 6.76 m | 6.02 m x 6.76 m |
| Lower Level | Den | 4.01 m | 2.28 m | 4.01 m x 2.28 m |
| Main Level | Living Room | 5.53 m | 4.48 m | 5.53 m x 4.48 m |
| Main Level | Kitchen | 2.86 m | 3.52 m | 2.86 m x 3.52 m |
Utilities
| Cable | Available |
| Electricity | Installed |
| Sewer | Installed |
https://www.realtor.ca/real-estate/28443465/41-fennell-crescent-london-south-south-x-south-x
Interested?
Contact us for more information

