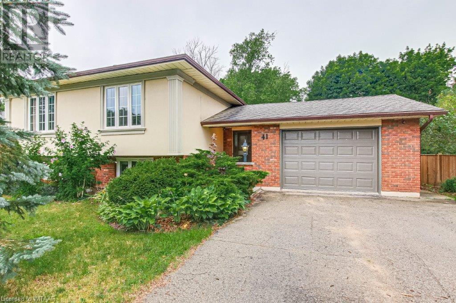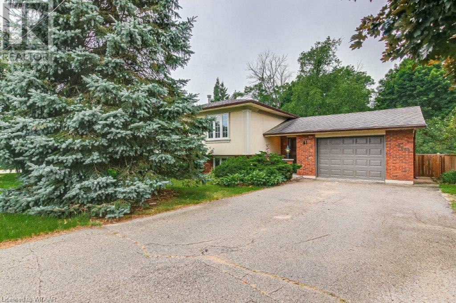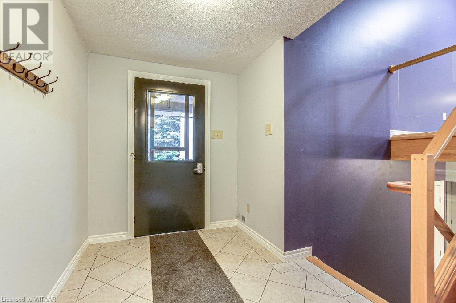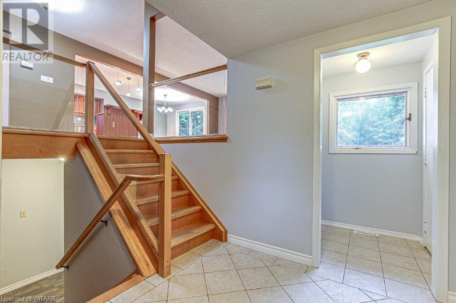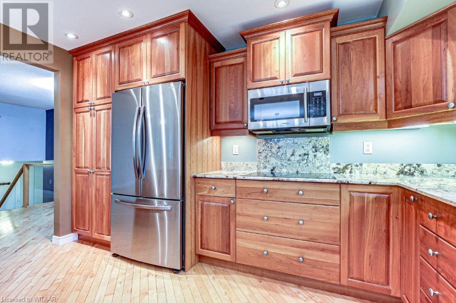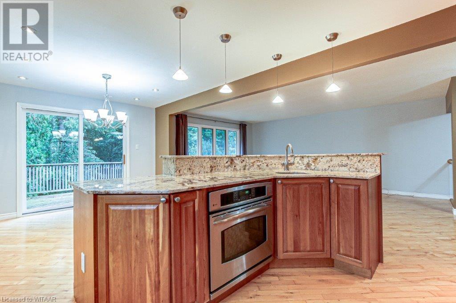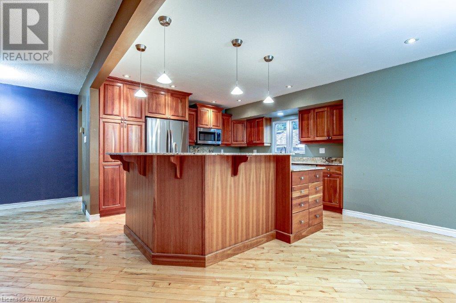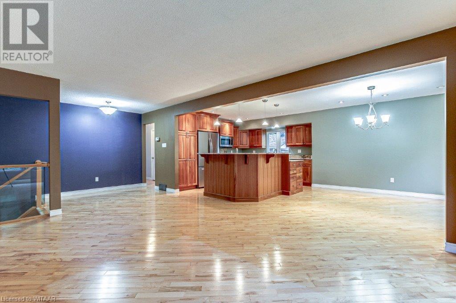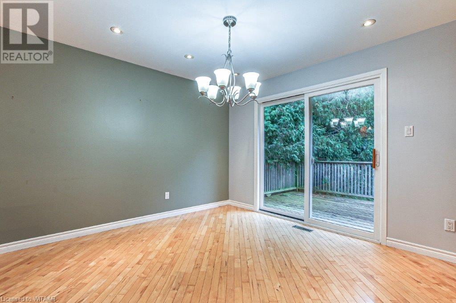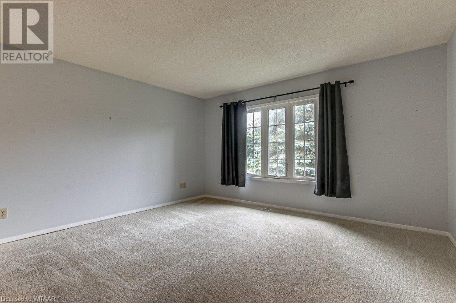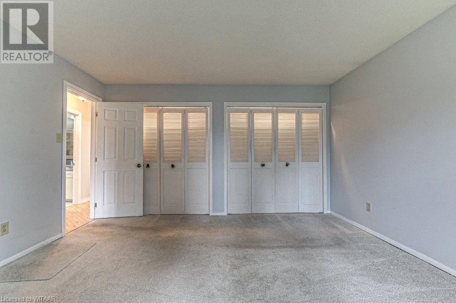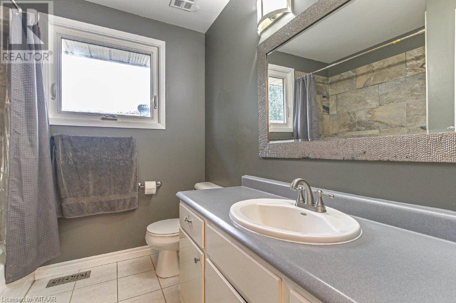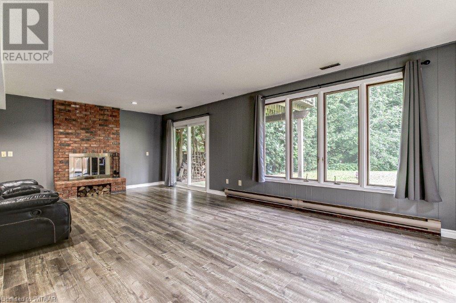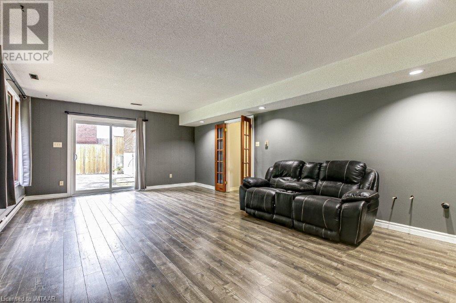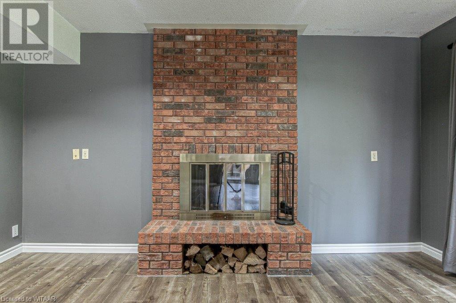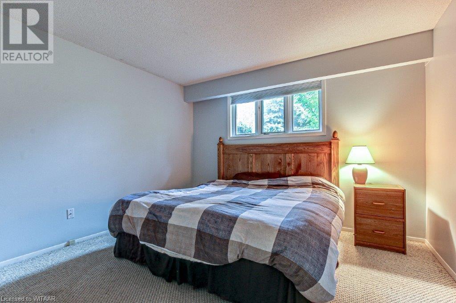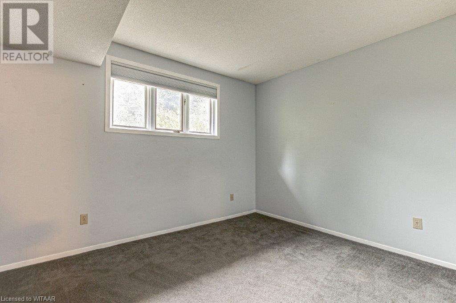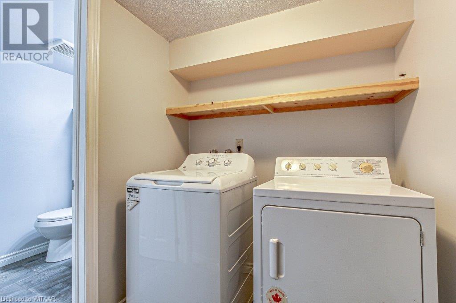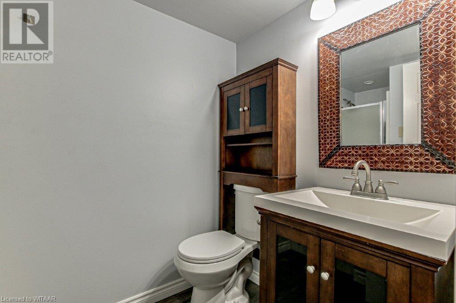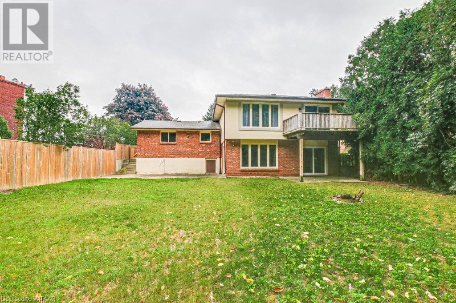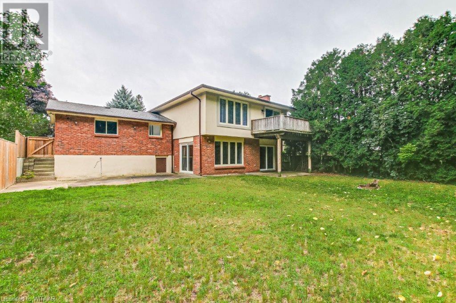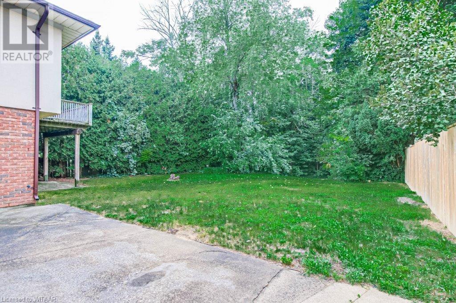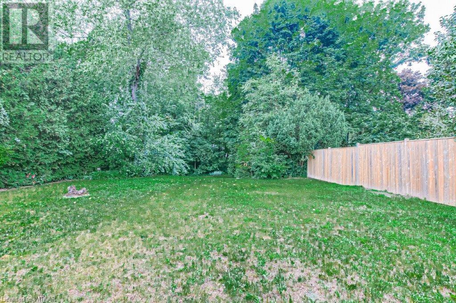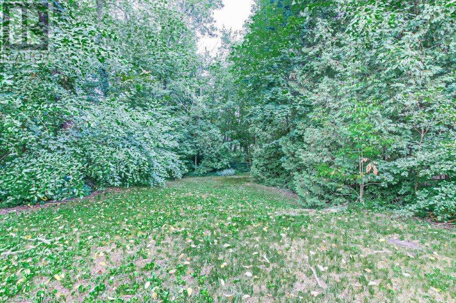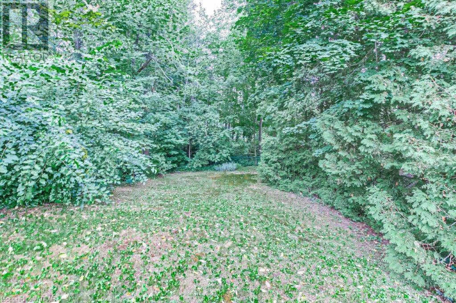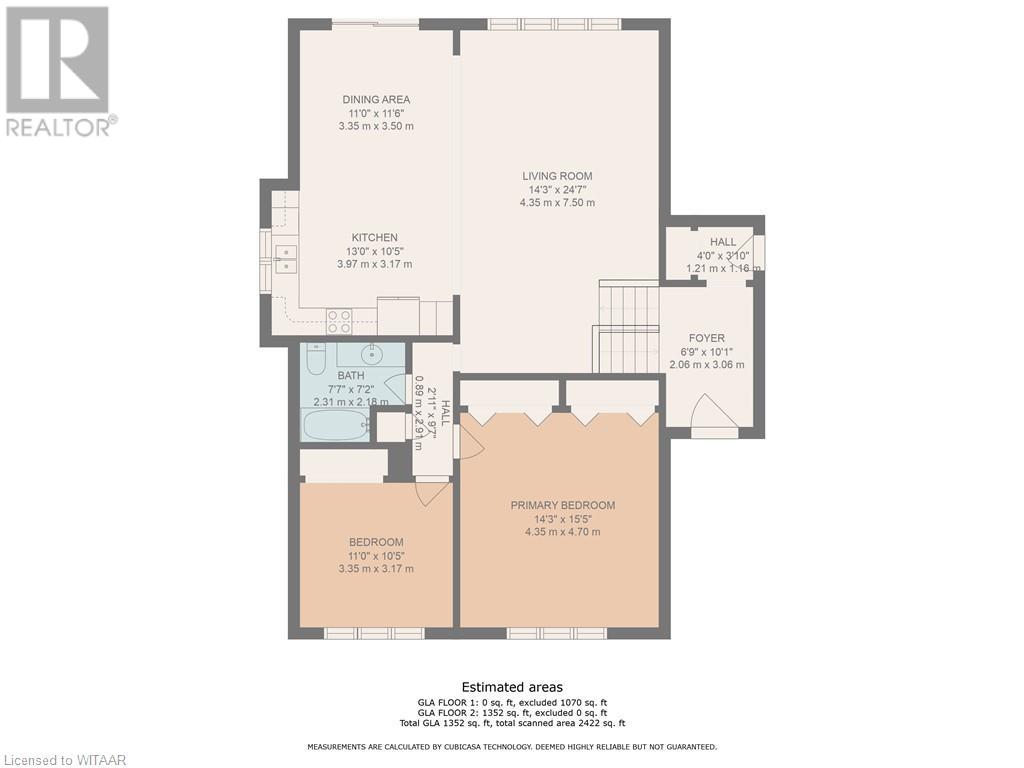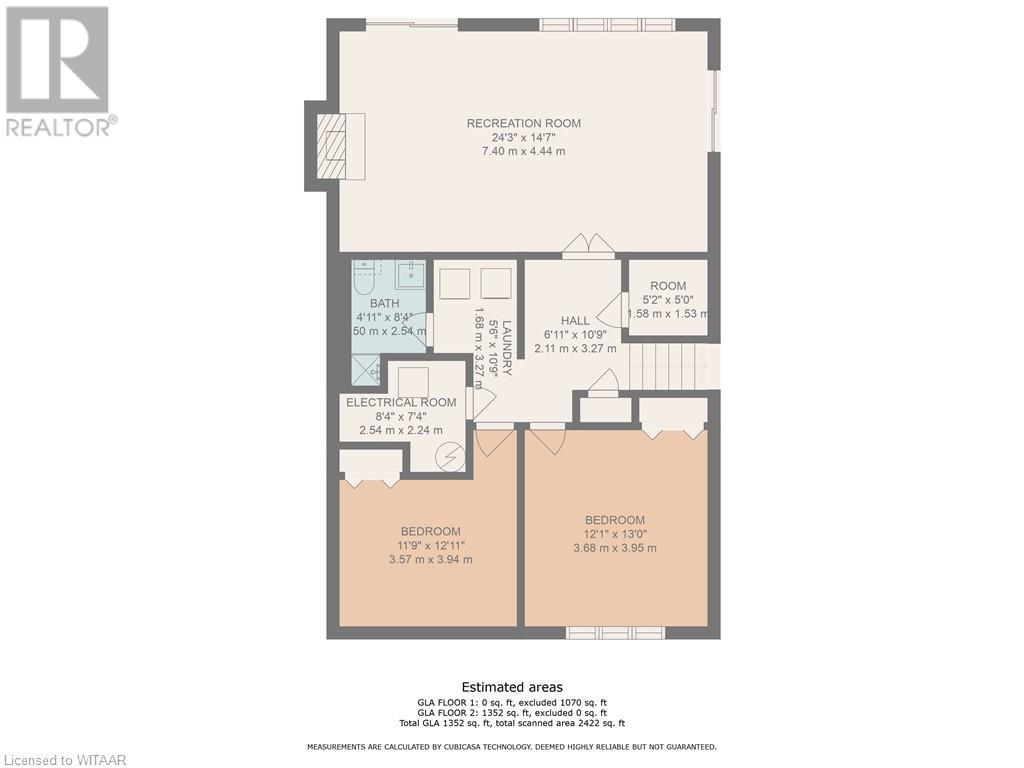4 Bedroom
2 Bathroom
1352
Raised Bungalow
Fireplace
Central Air Conditioning
Forced Air
$669,900
Welcome to this fabulous 4 bedroom home. This home is situated on a large ravine lot in the beautiful town of Tillsonburg and close to many amenities. Wait until you see all the great features of this home. The kitchen features maple cabinetry, built in oven, cook top and beautiful granite counter tops. The open concept kitchen/living room is a large size, perfect for all the extended family gatherings. Patio doors in dinette lead you to balcony/porch from the kitchen where you can enjoy a beverage. Need more space? In the basement, the rec room has a walk out to the spacious backyard, waiting for you to make it your own. 2 more bedrooms, laundry and 3pc bath complete the basement. Can't beat the location of this property as it is in walking distance to many amenities such as walking trails, Community Centre, baseball diamonds, outdoor rink, dog park, Broadway Cinemas, restaurants and so much more. Don't miss out on this beauty!! (id:43844)
Property Details
|
MLS® Number
|
40422400 |
|
Property Type
|
Single Family |
|
Amenities Near By
|
Park, Playground, Shopping |
|
Equipment Type
|
None |
|
Features
|
Ravine, Park/reserve |
|
Parking Space Total
|
5 |
|
Rental Equipment Type
|
None |
|
Structure
|
Shed, Porch |
Building
|
Bathroom Total
|
2 |
|
Bedrooms Above Ground
|
2 |
|
Bedrooms Below Ground
|
2 |
|
Bedrooms Total
|
4 |
|
Appliances
|
Dishwasher, Dryer, Oven - Built-in, Refrigerator, Stove, Washer, Microwave Built-in, Window Coverings, Garage Door Opener |
|
Architectural Style
|
Raised Bungalow |
|
Basement Development
|
Finished |
|
Basement Type
|
Full (finished) |
|
Construction Style Attachment
|
Detached |
|
Cooling Type
|
Central Air Conditioning |
|
Exterior Finish
|
Brick, Stucco |
|
Fire Protection
|
Smoke Detectors |
|
Fireplace Fuel
|
Wood |
|
Fireplace Present
|
Yes |
|
Fireplace Total
|
1 |
|
Fireplace Type
|
Other - See Remarks |
|
Foundation Type
|
Poured Concrete |
|
Heating Fuel
|
Natural Gas |
|
Heating Type
|
Forced Air |
|
Stories Total
|
1 |
|
Size Interior
|
1352 |
|
Type
|
House |
|
Utility Water
|
Municipal Water |
Parking
Land
|
Access Type
|
Road Access |
|
Acreage
|
No |
|
Land Amenities
|
Park, Playground, Shopping |
|
Sewer
|
Municipal Sewage System |
|
Size Frontage
|
60 Ft |
|
Size Total Text
|
Under 1/2 Acre |
|
Zoning Description
|
R1 |
Rooms
| Level |
Type |
Length |
Width |
Dimensions |
|
Basement |
3pc Bathroom |
|
|
Measurements not available |
|
Basement |
Laundry Room |
|
|
10'9'' x 5'6'' |
|
Basement |
Bedroom |
|
|
12'5'' x 11'9'' |
|
Basement |
Bedroom |
|
|
12'10'' x 11'9'' |
|
Basement |
Recreation Room |
|
|
24'3'' x 14'6'' |
|
Main Level |
4pc Bathroom |
|
|
Measurements not available |
|
Main Level |
Bedroom |
|
|
11'0'' x 10'5'' |
|
Main Level |
Primary Bedroom |
|
|
15'0'' x 13'10'' |
|
Main Level |
Living Room |
|
|
18'8'' x 14'0'' |
|
Main Level |
Dinette |
|
|
11'9'' x 11'0'' |
|
Main Level |
Kitchen |
|
|
11'0'' x 13'0'' |
|
Main Level |
Foyer |
|
|
10'0'' x 7'3'' |
Utilities
|
Electricity
|
Available |
|
Natural Gas
|
Available |
|
Telephone
|
Available |
https://www.realtor.ca/real-estate/25607112/41-devon-court-tillsonburg

