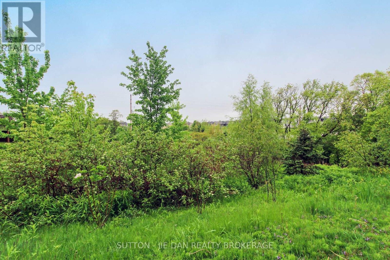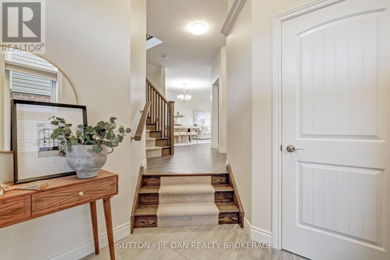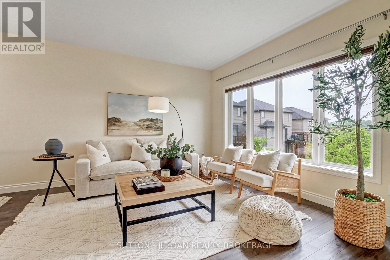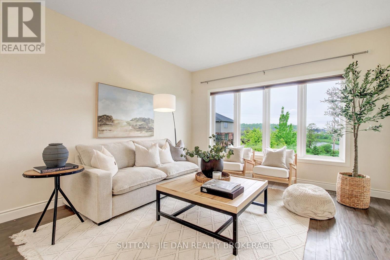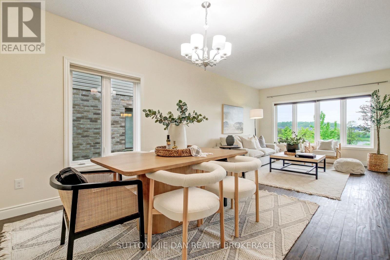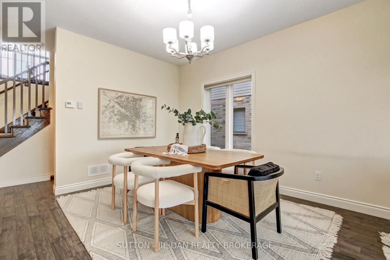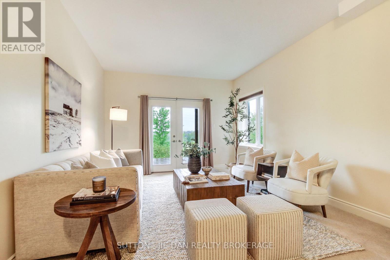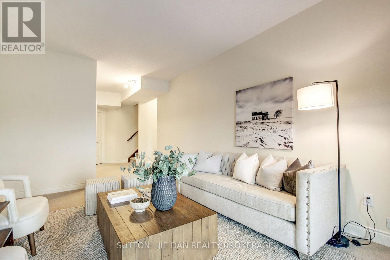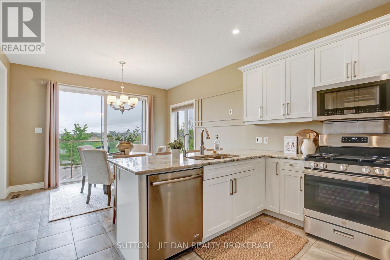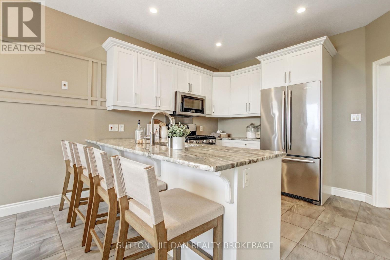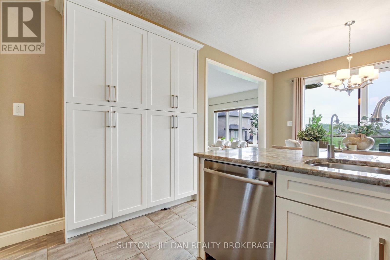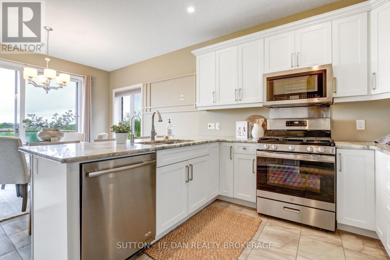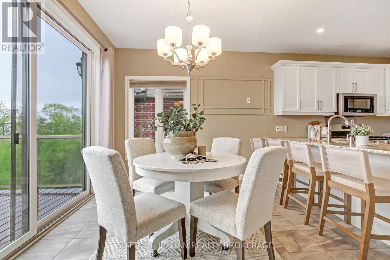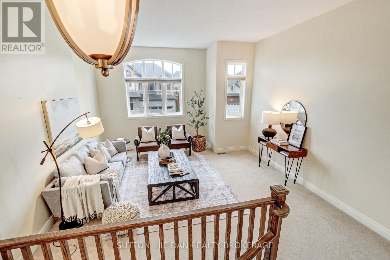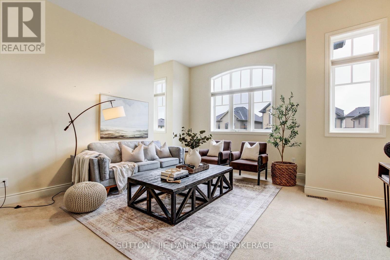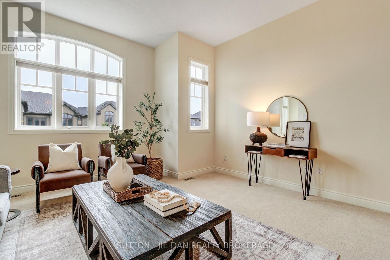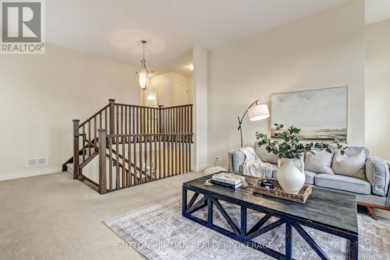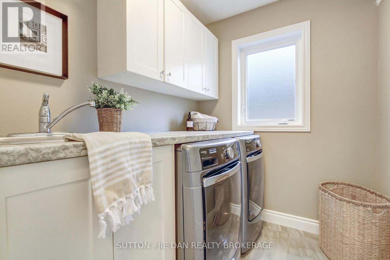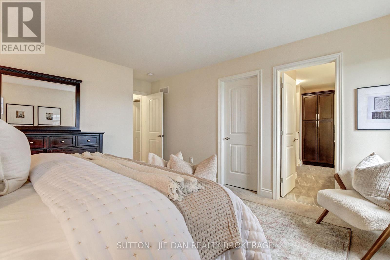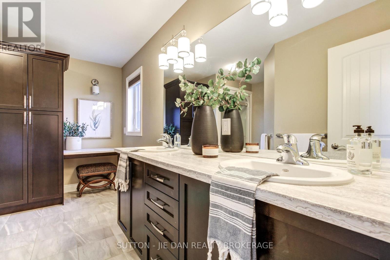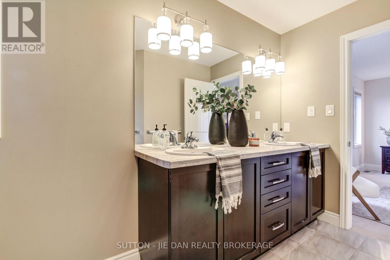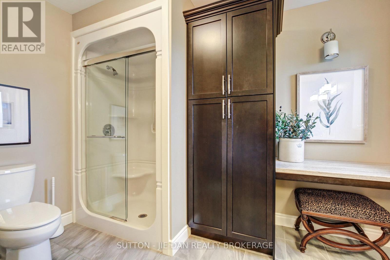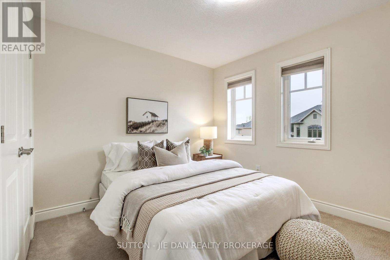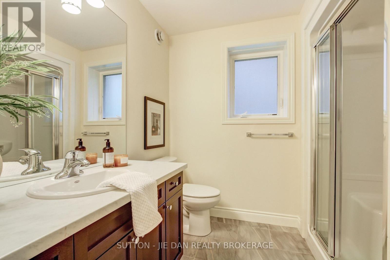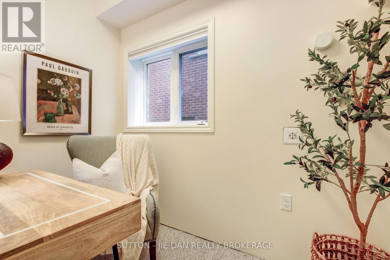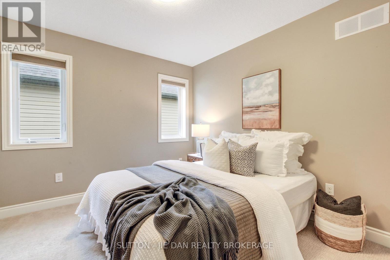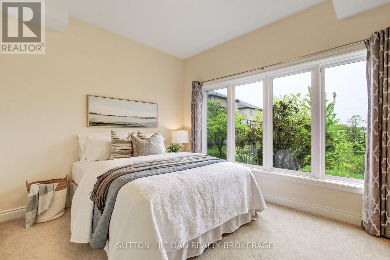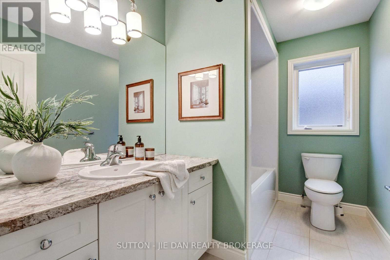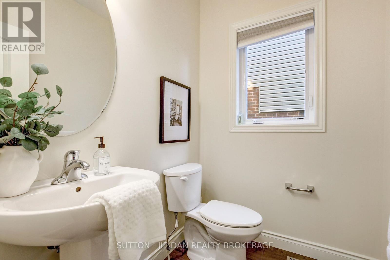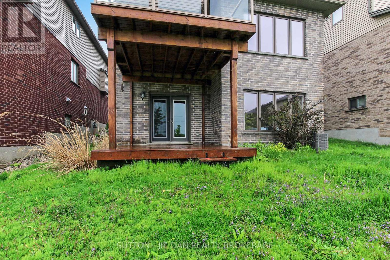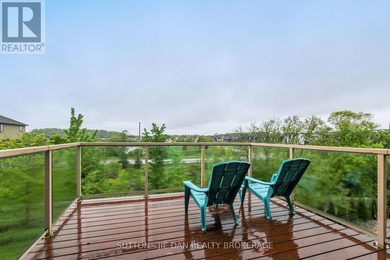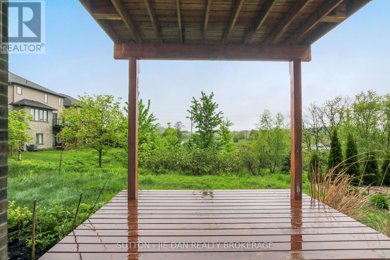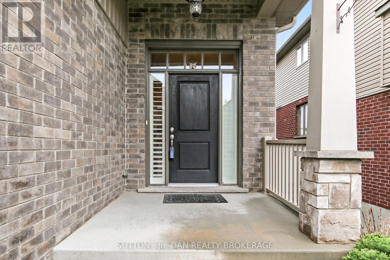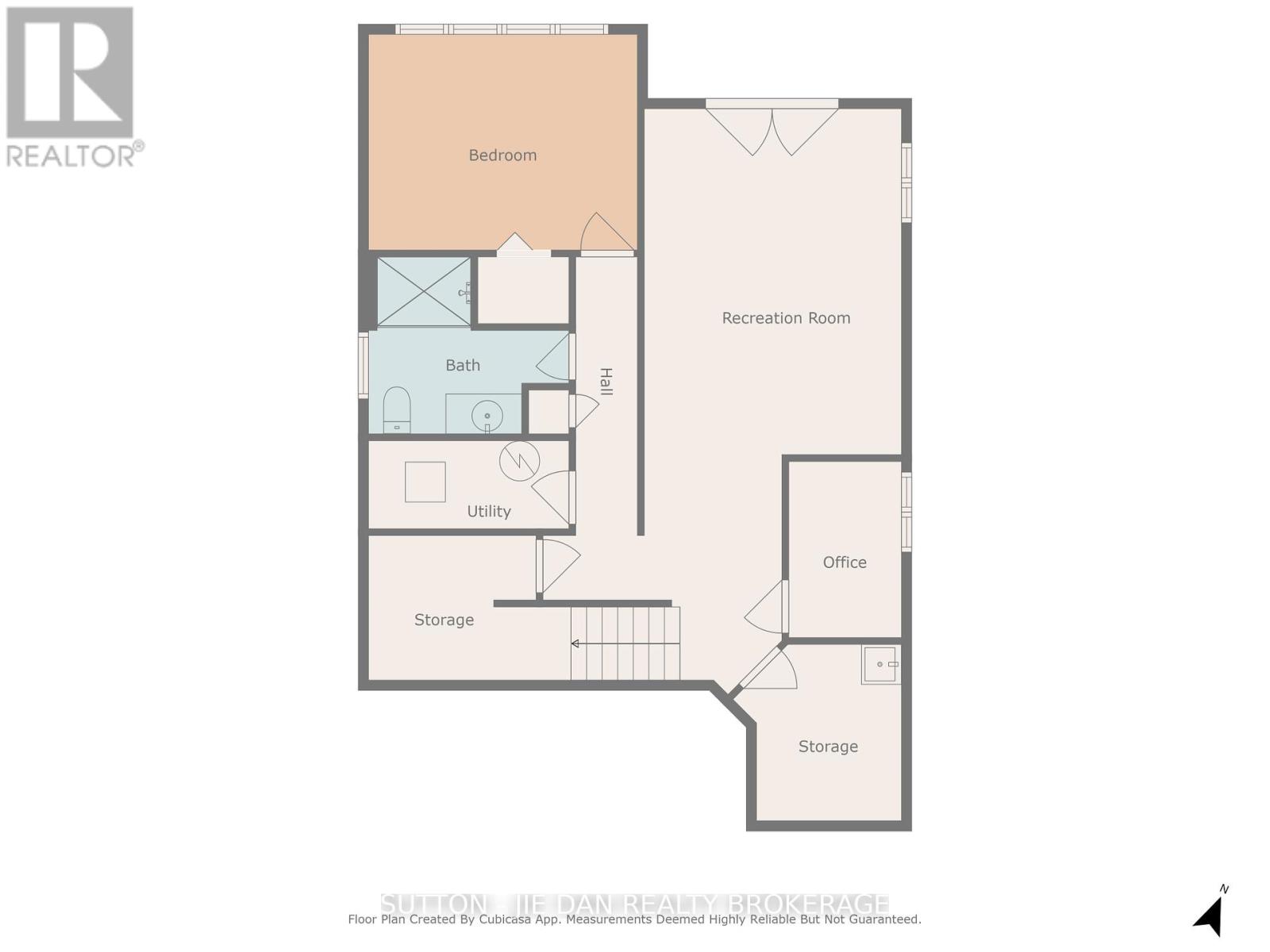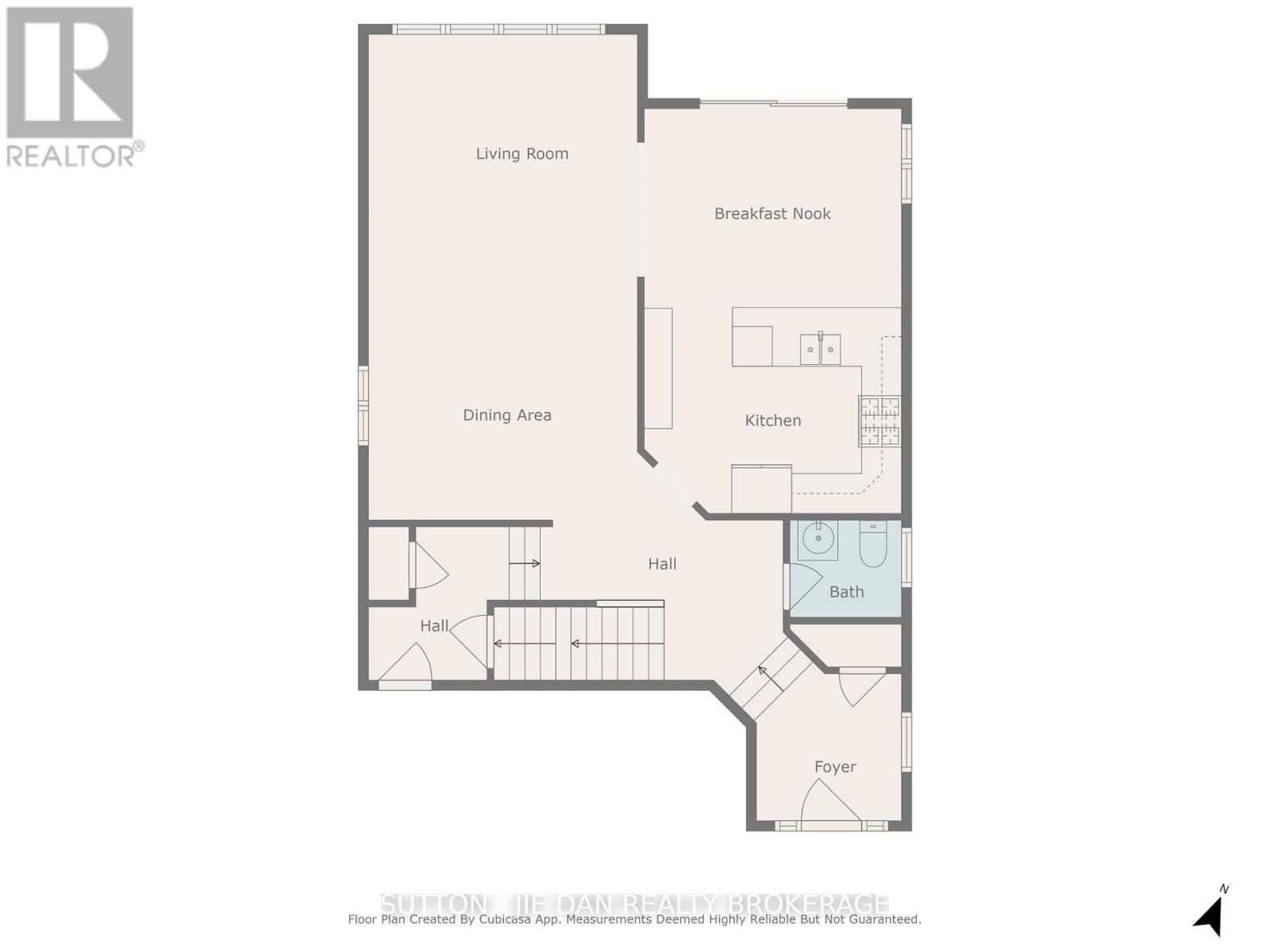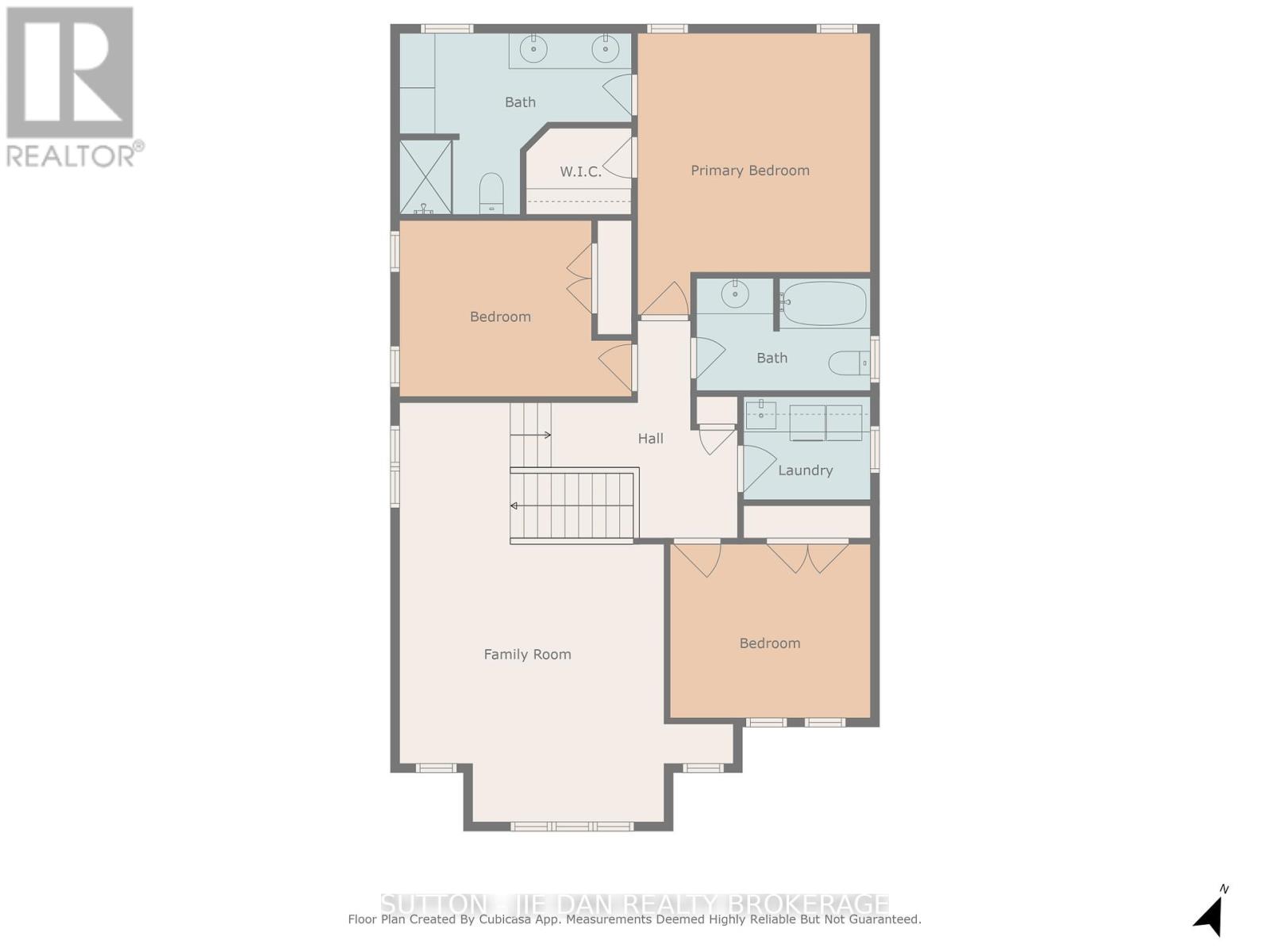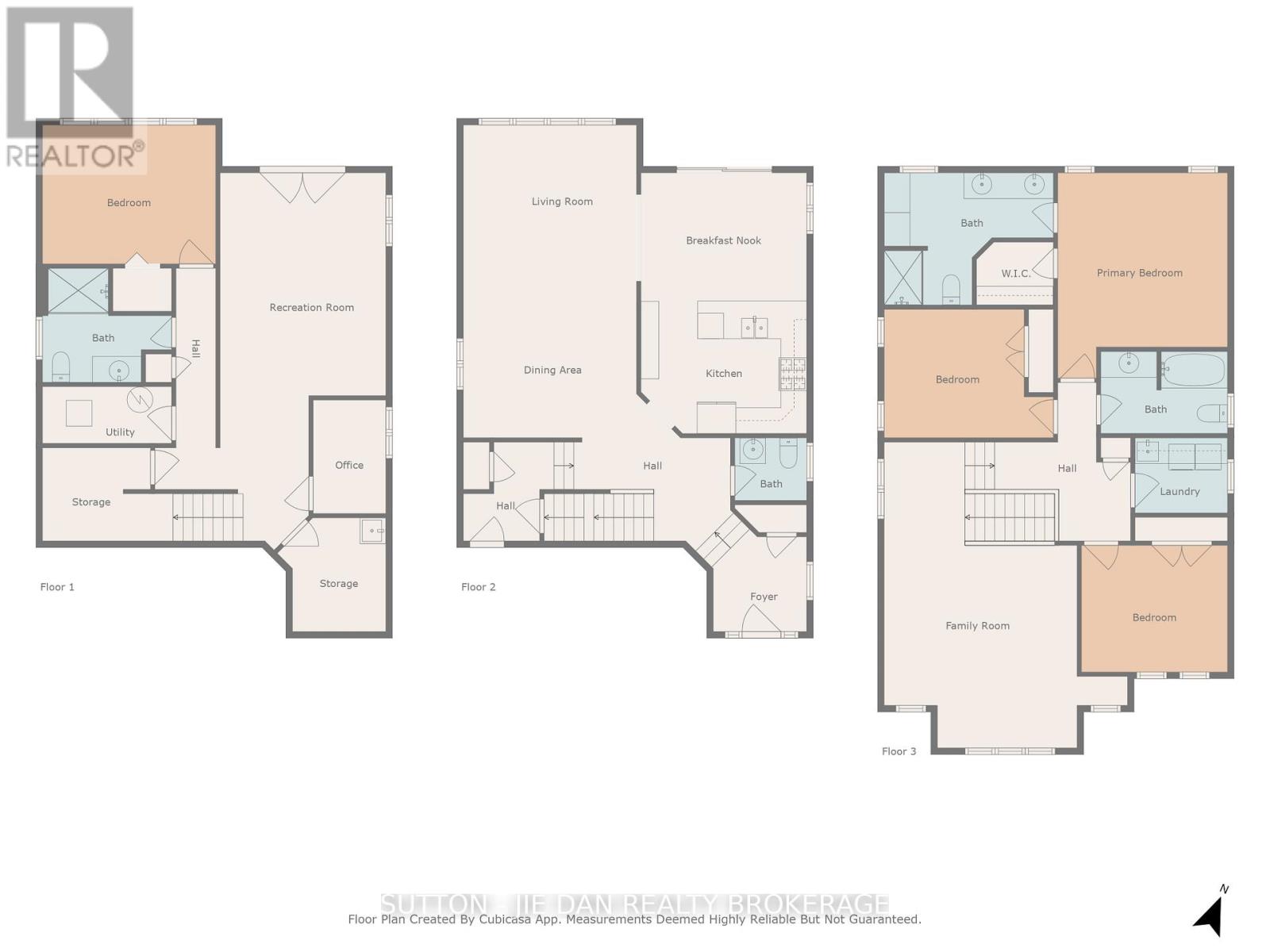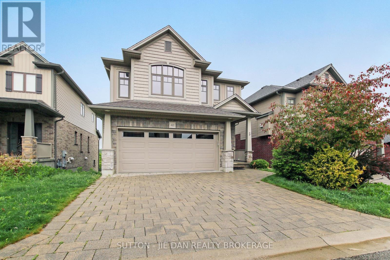4 Bedroom
4 Bathroom
2000 - 2500 sqft
Central Air Conditioning, Air Exchanger
Forced Air
$799,900
Walk to Jack Chambers School! WALK OUT basement fully finished! 10 years old quality built family home features 2208 Sq.Ft above grade plus 680 Sq.Ft below grade. 3+1 bedrooms, 3.5 bathrooms. As soon as you walk in this bright home, you will enter the spacious living room/dinning area, quality kitchen area with dinette overlook the backyard with natures/trees with no neighbour house behind. Three large bedrooms on the second floor with cozy family room perfect for kids playing/study/entertainment. Fully finished WALK OUT basement features bright living space with one bedroom with full bath & Living room. Excellent for teenager, in-law suite or guest suite. Small Den is a plus! Central Vac. Minutes drive to Western University, UH, YMCA & Masonville Mall. Excellent home! Fantastic value! Hurry! (id:59646)
Property Details
|
MLS® Number
|
X12168260 |
|
Property Type
|
Single Family |
|
Community Name
|
North B |
|
Equipment Type
|
Water Heater - Gas |
|
Features
|
Open Space, Sump Pump |
|
Parking Space Total
|
4 |
|
Rental Equipment Type
|
Water Heater - Gas |
|
Structure
|
Deck, Porch |
|
View Type
|
City View |
Building
|
Bathroom Total
|
4 |
|
Bedrooms Above Ground
|
3 |
|
Bedrooms Below Ground
|
1 |
|
Bedrooms Total
|
4 |
|
Age
|
6 To 15 Years |
|
Appliances
|
Central Vacuum, Water Meter, Dishwasher, Dryer, Stove, Washer, Refrigerator |
|
Basement Development
|
Finished |
|
Basement Features
|
Walk Out |
|
Basement Type
|
N/a (finished) |
|
Construction Style Attachment
|
Detached |
|
Cooling Type
|
Central Air Conditioning, Air Exchanger |
|
Exterior Finish
|
Brick Facing, Vinyl Siding |
|
Fire Protection
|
Controlled Entry, Smoke Detectors |
|
Foundation Type
|
Poured Concrete |
|
Half Bath Total
|
1 |
|
Heating Fuel
|
Natural Gas |
|
Heating Type
|
Forced Air |
|
Stories Total
|
2 |
|
Size Interior
|
2000 - 2500 Sqft |
|
Type
|
House |
|
Utility Water
|
Municipal Water |
Parking
Land
|
Access Type
|
Private Road |
|
Acreage
|
No |
|
Sewer
|
Sanitary Sewer |
|
Size Depth
|
98 Ft ,4 In |
|
Size Frontage
|
40 Ft |
|
Size Irregular
|
40 X 98.4 Ft |
|
Size Total Text
|
40 X 98.4 Ft|under 1/2 Acre |
|
Zoning Description
|
R6-4 |
Rooms
| Level |
Type |
Length |
Width |
Dimensions |
|
Second Level |
Family Room |
4.57 m |
4.5 m |
4.57 m x 4.5 m |
|
Second Level |
Laundry Room |
2.13 m |
1.83 m |
2.13 m x 1.83 m |
|
Second Level |
Primary Bedroom |
4.06 m |
4.09 m |
4.06 m x 4.09 m |
|
Second Level |
Bedroom |
3.53 m |
3.05 m |
3.53 m x 3.05 m |
|
Second Level |
Bedroom |
3.25 m |
3.05 m |
3.25 m x 3.05 m |
|
Basement |
Family Room |
5.28 m |
3.73 m |
5.28 m x 3.73 m |
|
Basement |
Bedroom |
4.01 m |
3.12 m |
4.01 m x 3.12 m |
|
Basement |
Office |
2.13 m |
1.52 m |
2.13 m x 1.52 m |
|
Main Level |
Foyer |
1.52 m |
1.52 m |
1.52 m x 1.52 m |
|
Main Level |
Living Room |
3.96 m |
3.89 m |
3.96 m x 3.89 m |
|
Main Level |
Dining Room |
3.96 m |
3.66 m |
3.96 m x 3.66 m |
|
Main Level |
Kitchen |
6.15 m |
3.81 m |
6.15 m x 3.81 m |
Utilities
|
Cable
|
Installed |
|
Sewer
|
Installed |
https://www.realtor.ca/real-estate/28355952/41-486-skyline-avenue-london-north-north-b-north-b


