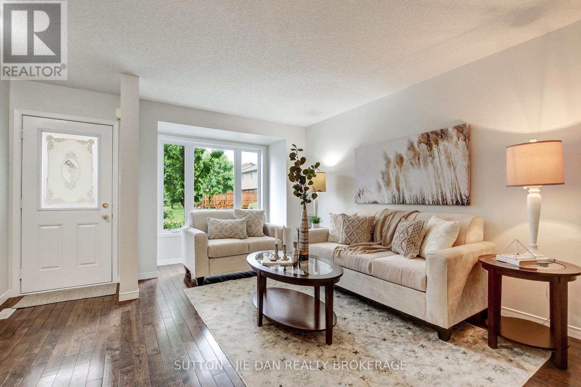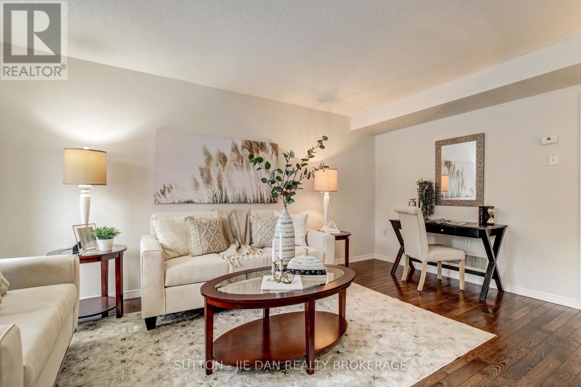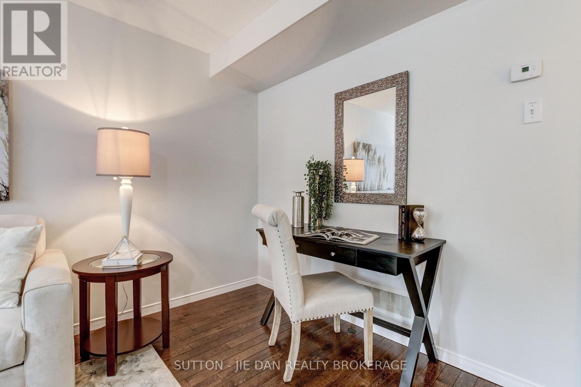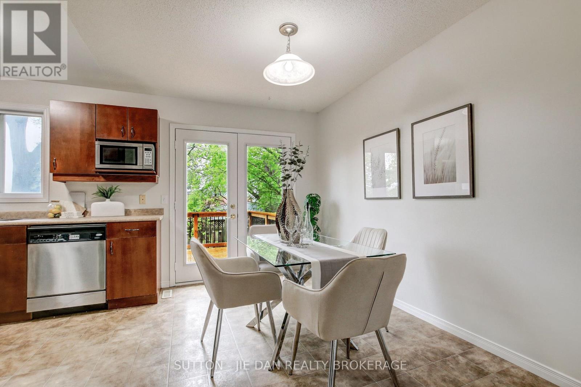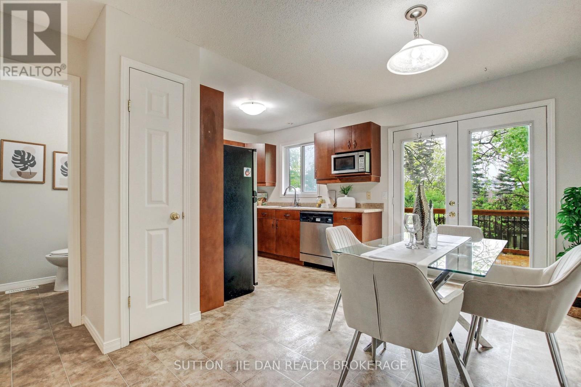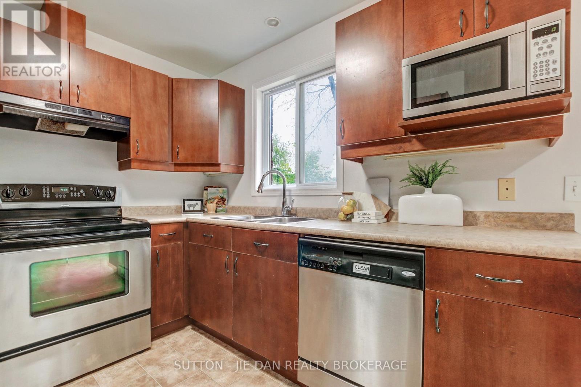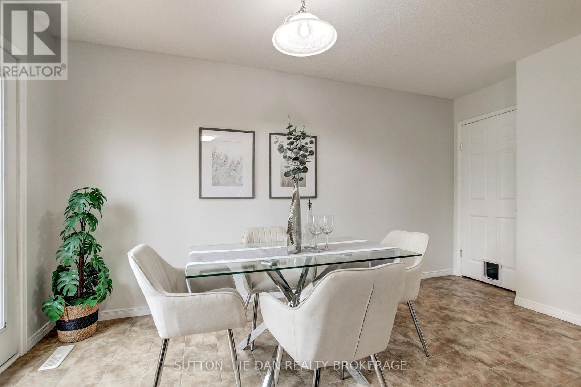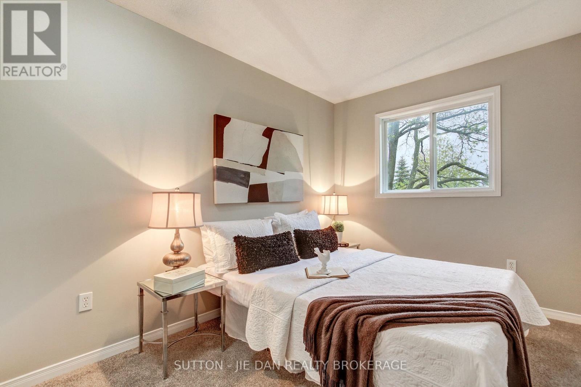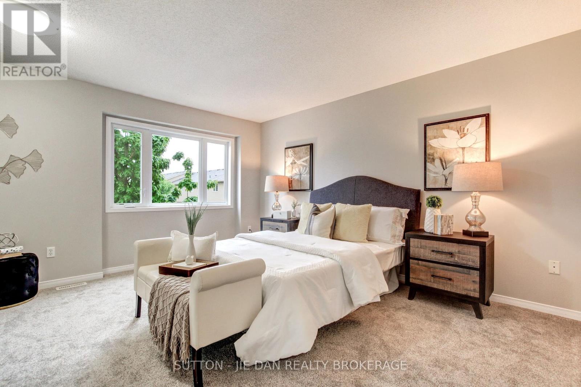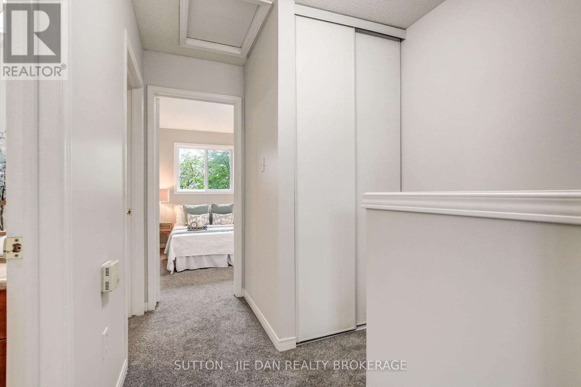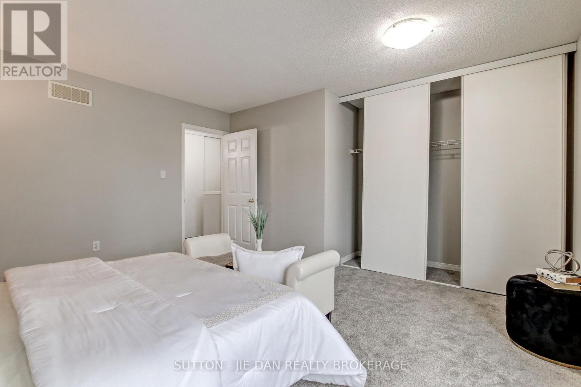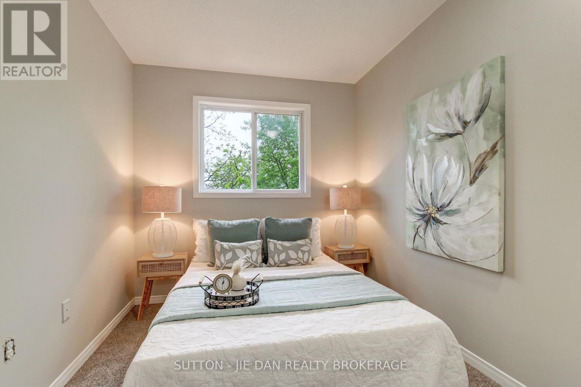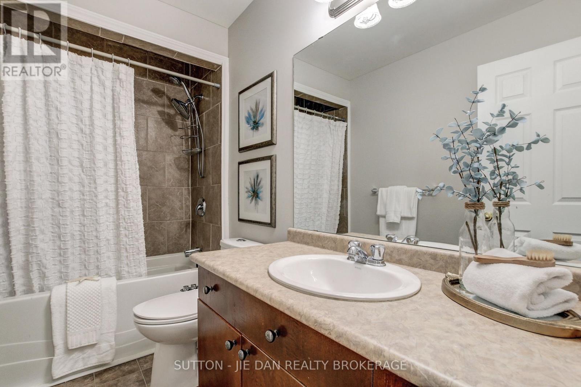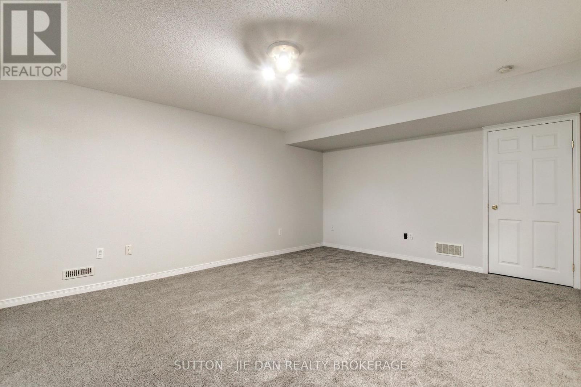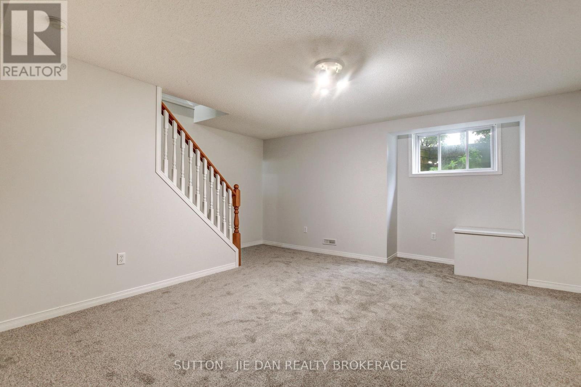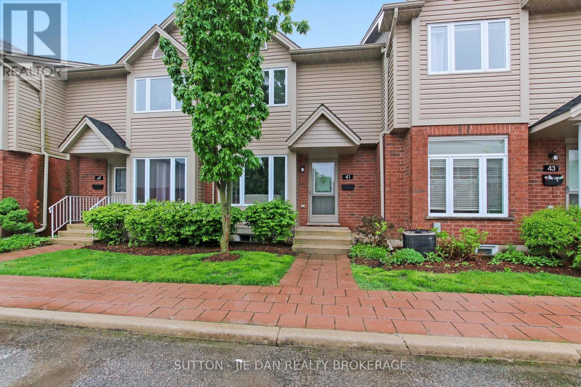41 - 1921 Father Dalton Avenue London North (North C), Ontario N5X 4S1
4 Bedroom
2 Bathroom
1200 - 1399 sqft
Central Air Conditioning
Forced Air
$409,900Maintenance, Common Area Maintenance, Parking
$354.05 Monthly
Maintenance, Common Area Maintenance, Parking
$354.05 MonthlyOutstanding Stoneycreek condo, perfect for your young family. Bright, spacious and well cared for home beautifully decorated with hardwood flooring in the living room. Great open, eat-in kitchen with patio doors to private sundeck backing onto single family home. Large family room gives you extra living space that your kids will love. Well located near great schools, the YMCA, library and plenty of shopping. (id:59646)
Property Details
| MLS® Number | X12165319 |
| Property Type | Single Family |
| Community Name | North C |
| Community Features | Pet Restrictions |
| Equipment Type | Water Heater - Gas |
| Features | Wooded Area |
| Parking Space Total | 1 |
| Rental Equipment Type | Water Heater - Gas |
Building
| Bathroom Total | 2 |
| Bedrooms Above Ground | 4 |
| Bedrooms Total | 4 |
| Age | 16 To 30 Years |
| Appliances | Dishwasher, Dryer, Stove, Washer, Refrigerator |
| Basement Development | Partially Finished |
| Basement Type | Full (partially Finished) |
| Cooling Type | Central Air Conditioning |
| Exterior Finish | Vinyl Siding, Brick |
| Foundation Type | Poured Concrete |
| Half Bath Total | 1 |
| Heating Fuel | Natural Gas |
| Heating Type | Forced Air |
| Stories Total | 2 |
| Size Interior | 1200 - 1399 Sqft |
| Type | Row / Townhouse |
Parking
| No Garage |
Land
| Acreage | No |
| Zoning Description | Condo |
Rooms
| Level | Type | Length | Width | Dimensions |
|---|---|---|---|---|
| Second Level | Primary Bedroom | 4.57 m | 4.39 m | 4.57 m x 4.39 m |
| Second Level | Bedroom | 3.47 m | 2.56 m | 3.47 m x 2.56 m |
| Second Level | Bedroom | 3.17 m | 2.43 m | 3.17 m x 2.43 m |
| Second Level | Bathroom | 2 m | 2 m | 2 m x 2 m |
| Lower Level | Family Room | 5.3 m | 3.96 m | 5.3 m x 3.96 m |
| Main Level | Living Room | 5.61 m | 4.08 m | 5.61 m x 4.08 m |
| Main Level | Bedroom | 4.08 m | 2.87 m | 4.08 m x 2.87 m |
| Main Level | Kitchen | 3.04 m | 2.43 m | 3.04 m x 2.43 m |
| Main Level | Bathroom | 1 m | 1 m | 1 m x 1 m |
Interested?
Contact us for more information


