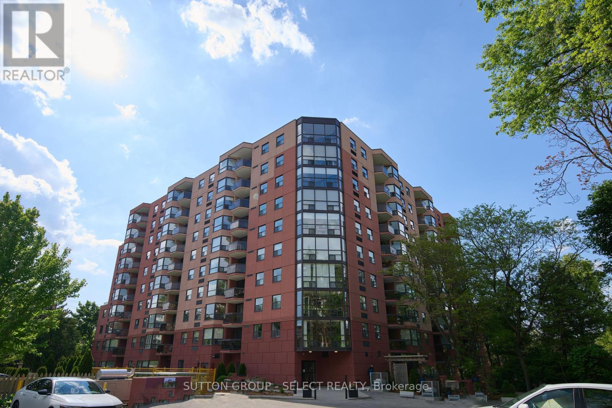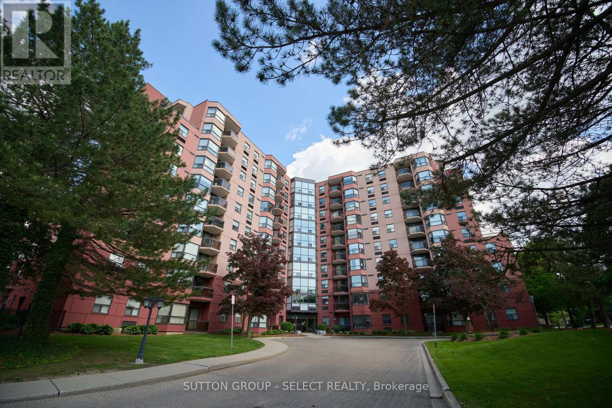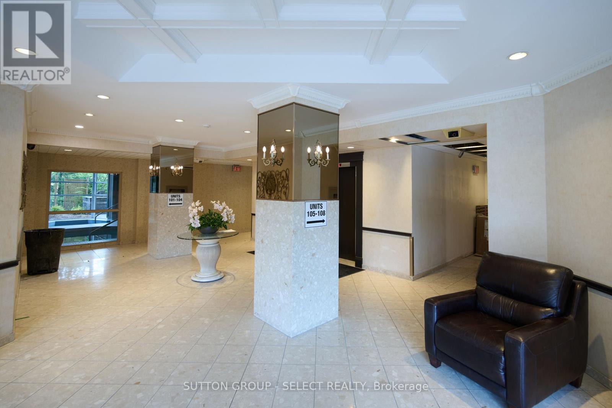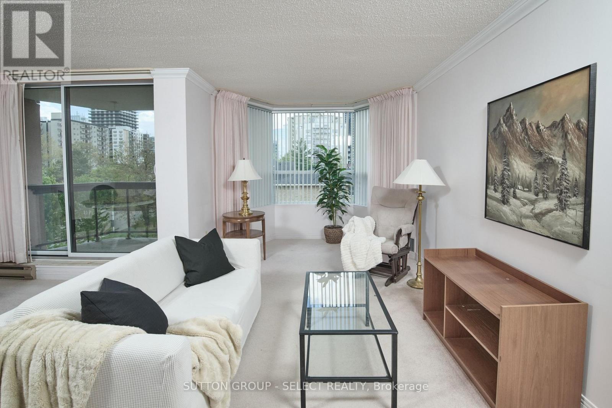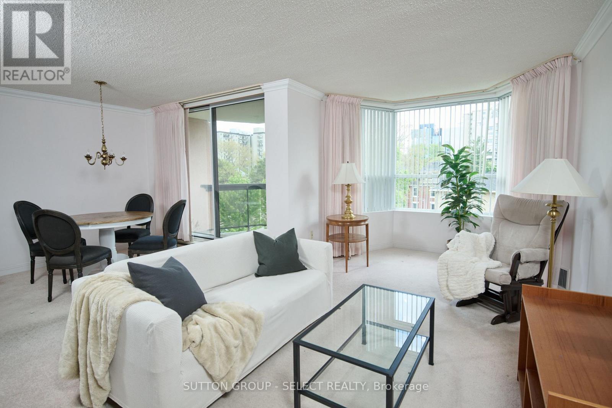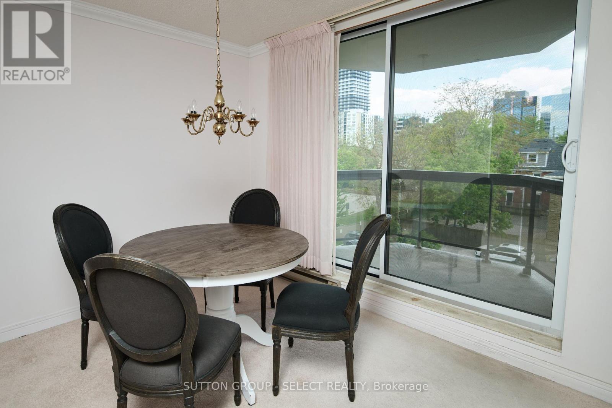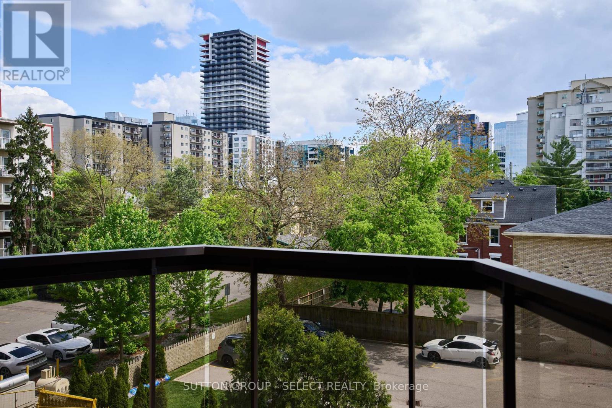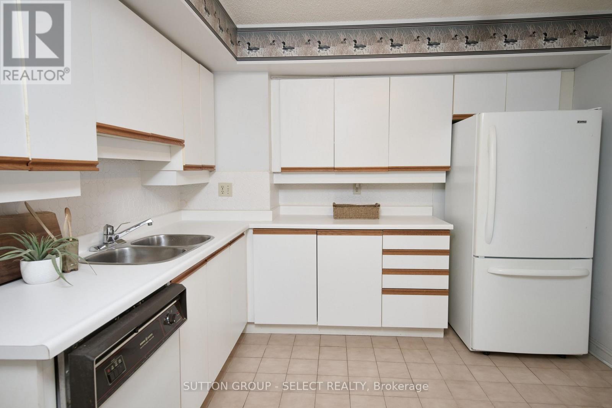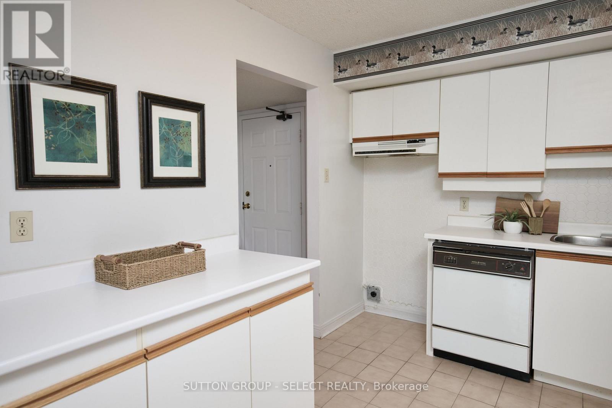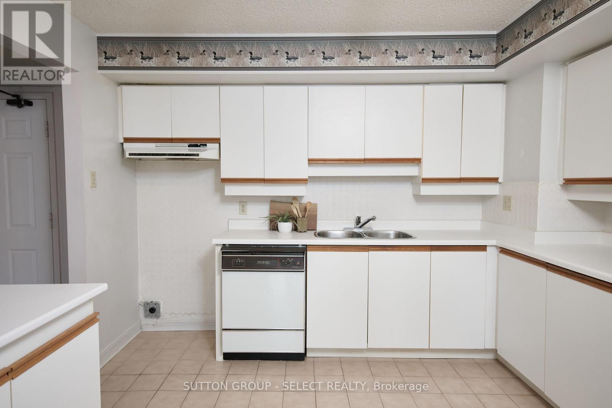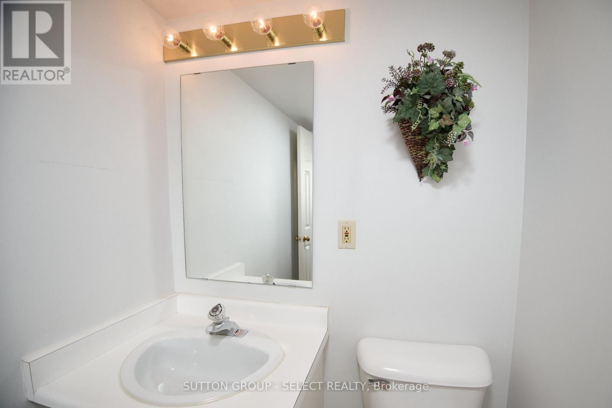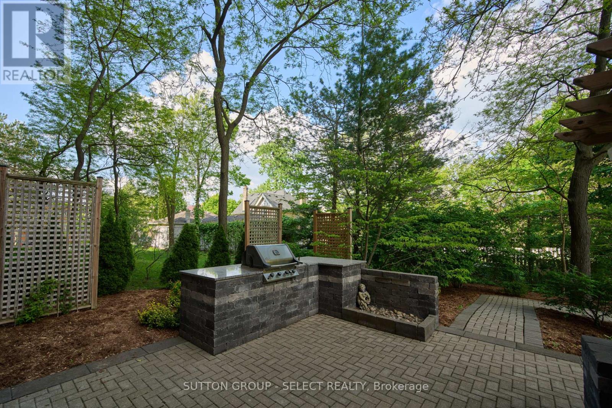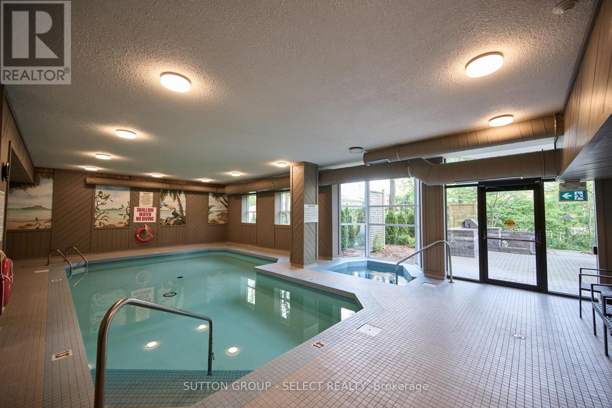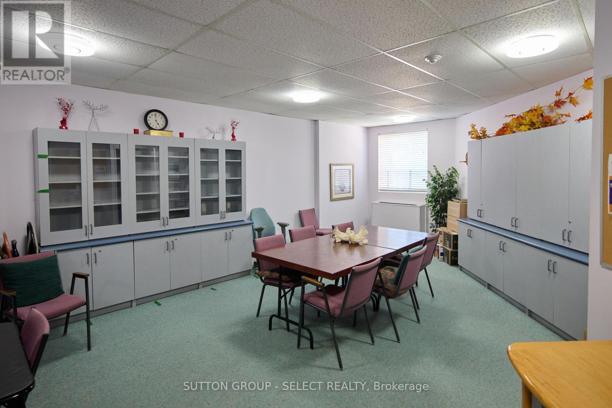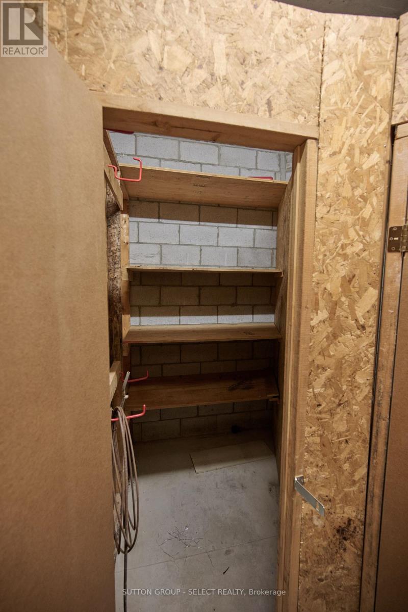409 - 600 Talbot Street London East (East F), Ontario N6A 5L0
$299,900Maintenance, Common Area Maintenance, Insurance, Water, Parking
$627.92 Monthly
Maintenance, Common Area Maintenance, Insurance, Water, Parking
$627.92 MonthlyLOCATION LOCATION LOCATION! Be close to everything you want and need in this lovely, light-filled suite. Features 2 bedrooms with large closets, 1.5 baths, balcony, in-suite laundry room with space for storage as well as an extra basement storage unit. Massive, assigned underground space allows for parking of a large vehicle. Your family and friends will have an easy time finding parking when they come to visit as there is a large visitor parking lot for guests of this building. Enjoy all amenities the building has to offer, from the large indoor pool, sauna and hot tub to the exercise room; or enjoy the planned activities in the community room (which can also be used for your own events). There is also a beautiful outdoor seating area with built-in BBQ. A great unit in one of the best managed buildings around, all in an incredible downtown location within walking distance to Richmond Rows shops and restaurants, bus transit as well as Victoria Park, Harris Park and more. (id:59646)
Property Details
| MLS® Number | X12207776 |
| Property Type | Single Family |
| Community Name | East F |
| Amenities Near By | Park, Place Of Worship, Schools |
| Community Features | Pets Not Allowed, Community Centre |
| Features | Balcony, In Suite Laundry |
| Parking Space Total | 1 |
Building
| Bathroom Total | 2 |
| Bedrooms Above Ground | 2 |
| Bedrooms Total | 2 |
| Age | 31 To 50 Years |
| Amenities | Storage - Locker |
| Appliances | Barbeque, Water Heater, Dishwasher, Dryer, Washer, Window Coverings, Refrigerator |
| Cooling Type | Central Air Conditioning |
| Exterior Finish | Brick, Concrete |
| Fire Protection | Controlled Entry |
| Half Bath Total | 1 |
| Heating Type | Forced Air |
| Size Interior | 1000 - 1199 Sqft |
| Type | Apartment |
Parking
| Underground | |
| Garage |
Land
| Acreage | No |
| Land Amenities | Park, Place Of Worship, Schools |
| Landscape Features | Landscaped |
| Zoning Description | R10-2 H30 |
Rooms
| Level | Type | Length | Width | Dimensions |
|---|---|---|---|---|
| Main Level | Kitchen | 3.1 m | 3.4 m | 3.1 m x 3.4 m |
| Main Level | Dining Room | 3 m | 3 m | 3 m x 3 m |
| Main Level | Living Room | 2.8 m | 5.4 m | 2.8 m x 5.4 m |
| Main Level | Laundry Room | 1.6 m | 1.9 m | 1.6 m x 1.9 m |
| Main Level | Primary Bedroom | 3.2 m | 4.7 m | 3.2 m x 4.7 m |
| Main Level | Bedroom 2 | 3.1 m | 3.7 m | 3.1 m x 3.7 m |
https://www.realtor.ca/real-estate/28440727/409-600-talbot-street-london-east-east-f-east-f
Interested?
Contact us for more information

