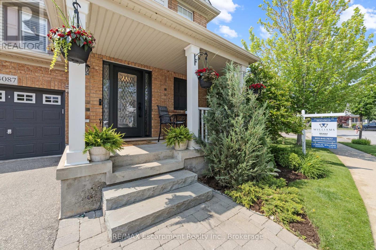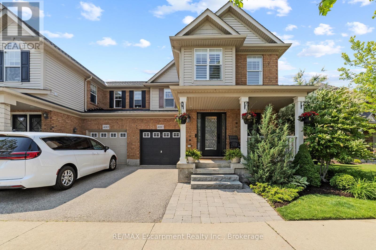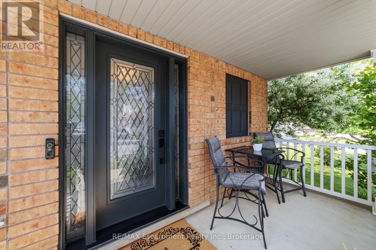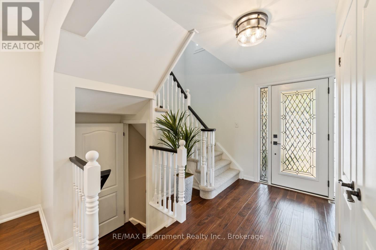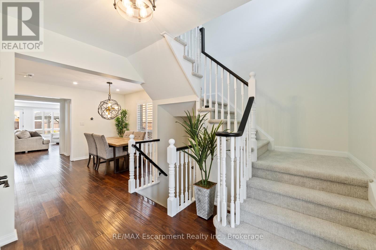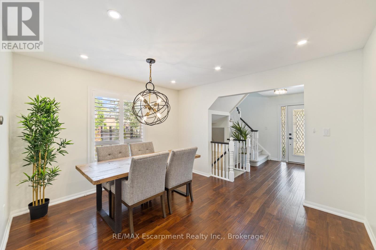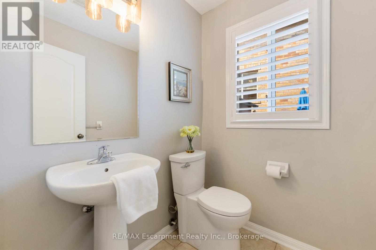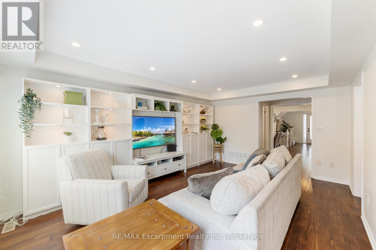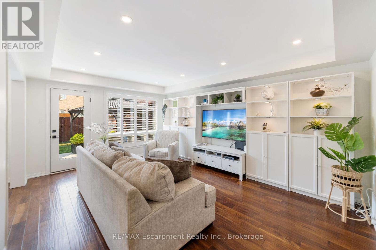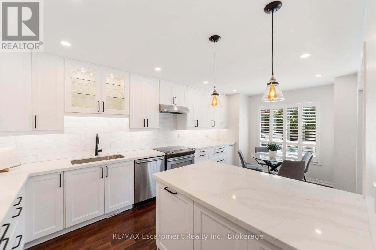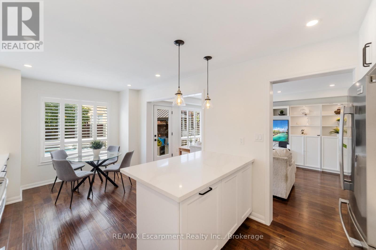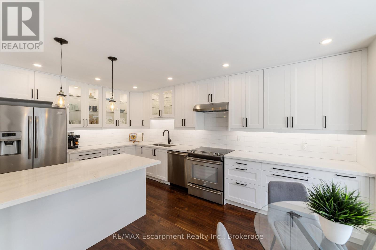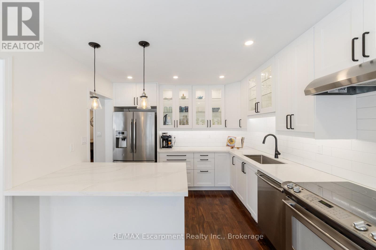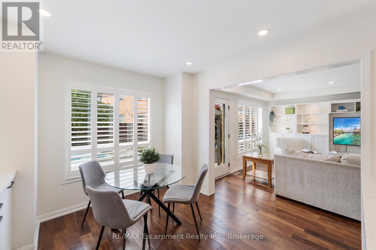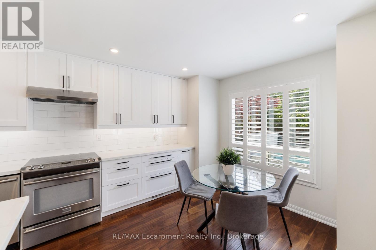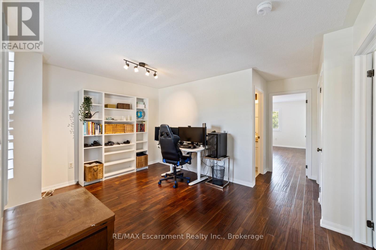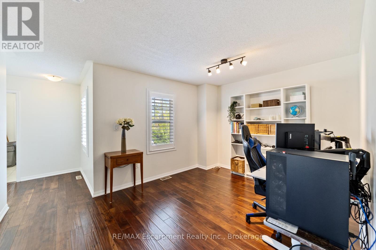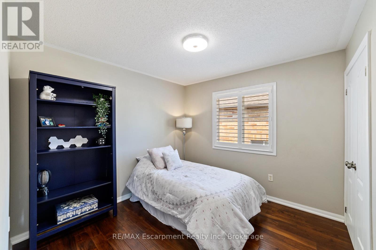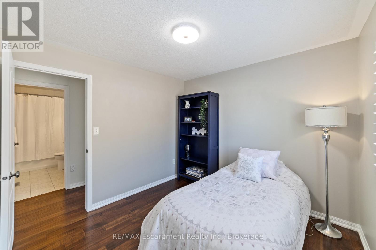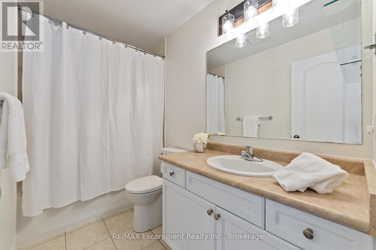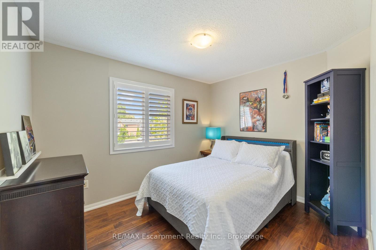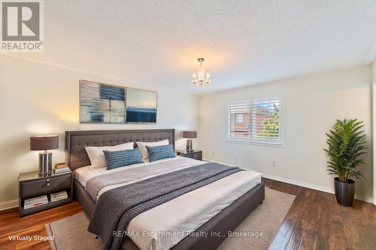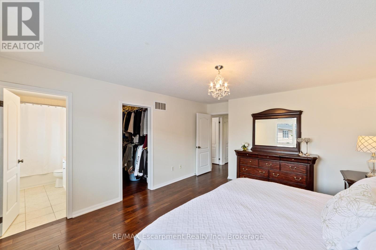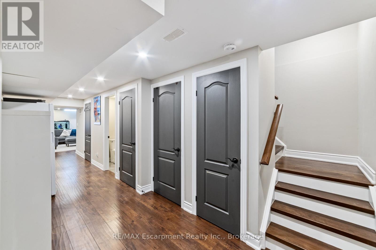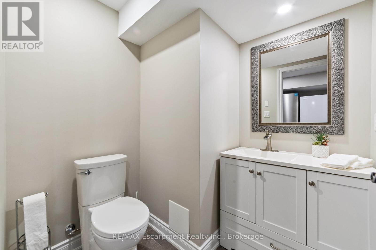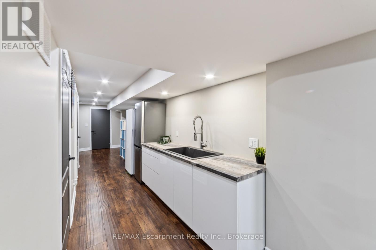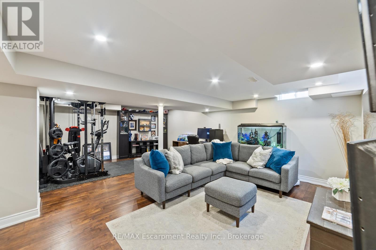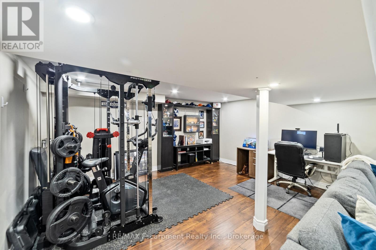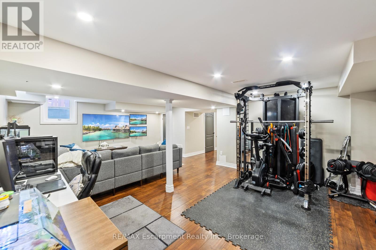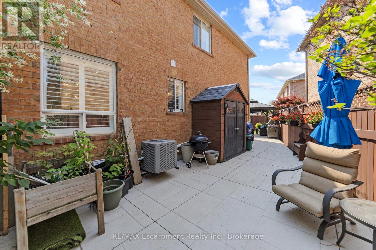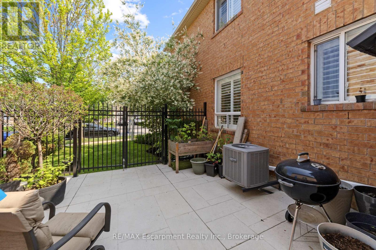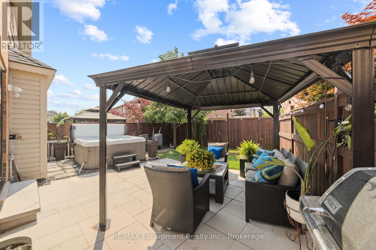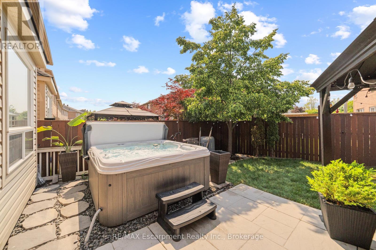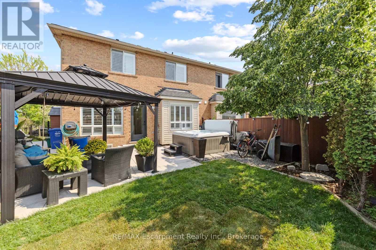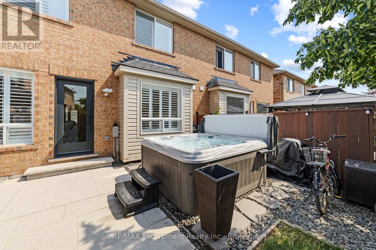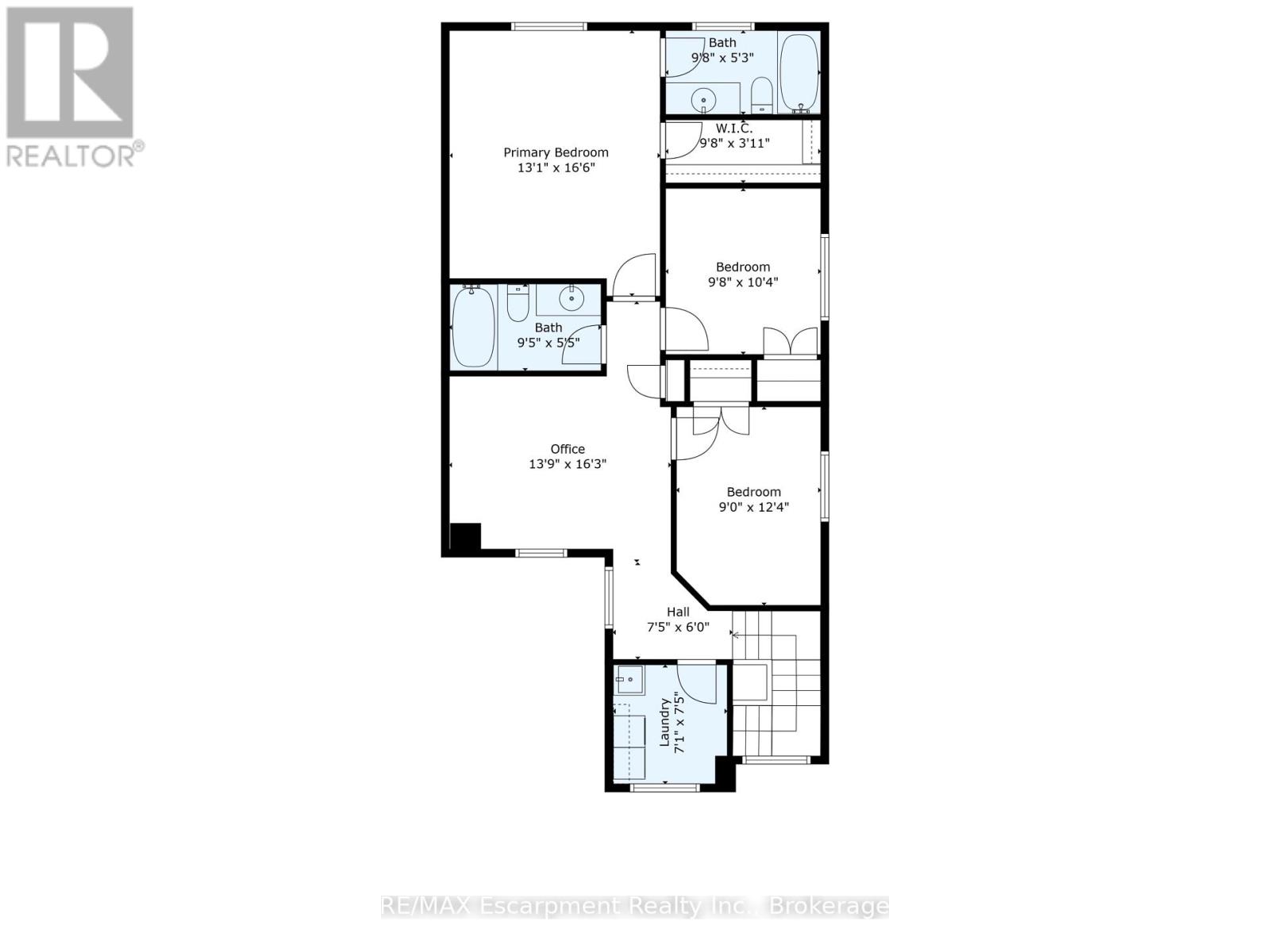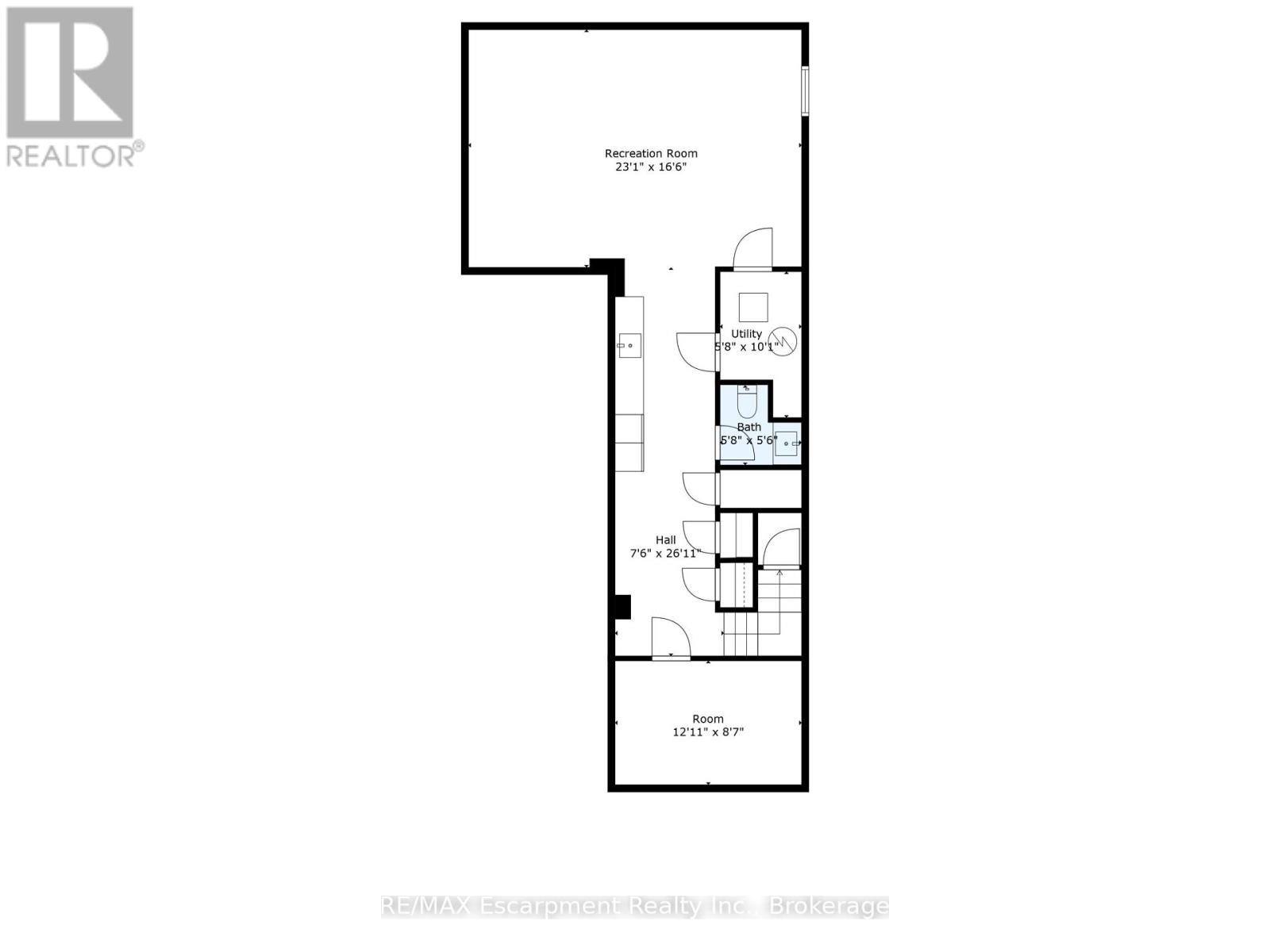4087 Gunby Crescent Burlington (Alton), Ontario L7M 0A8
$1,099,900
Welcome to your next chapter in a beautifully updated home nestled in a quiet, family-friendly Burlington crescent. This 3-bedroom, 2+2 bathroom home offers 1,859 square feet of thoughtfully designed living space with plenty of room to grow, relax, and entertain. Step into a freshly renovated kitchen that blends contemporary function with classic charm perfect for late-night snacks or holiday feasts. Gleaming hardwood floors run throughout the main and upper levels, while plush new carpet softens the staircase. The primary bedroom is a peaceful retreat, with ample space and natural light. A 779 SQFT finished basement, completed in 2018 with large eagress window, adds flexible space ideal for a rec room, home office, or movie nights that end with popcorn on the ceiling. Outside, enjoy summer afternoons on the patterned concrete patio (installed 2021), or unwind in the hot tub while stars twinkle overhead. The oversized reverse pie-shaped lot offers privacy and room to roamideal for weekend barbecues or a fearless game of tag. Major upgrades? Check. Roof replaced in 2018, furnace and air conditioner new as of 2021 and 2022 respectively. That's less worry and more time enjoying what's important. Located close to top-rated schools like Dr. Frank J. Hayden Secondary, and mere minutes from parks, grocery stores including Farm Boy and Fortinos, and transit access via Appleby GO, this home keeps you connected and comfortable.Whether youre upsizing, downsizing, or rightsizing this home just feels right. (id:59646)
Open House
This property has open houses!
2:00 pm
Ends at:4:00 pm
2:00 pm
Ends at:4:00 pm
Property Details
| MLS® Number | W12216466 |
| Property Type | Single Family |
| Neigbourhood | Alton |
| Community Name | Alton |
| Equipment Type | Water Heater |
| Parking Space Total | 2 |
| Rental Equipment Type | Water Heater |
Building
| Bathroom Total | 4 |
| Bedrooms Above Ground | 3 |
| Bedrooms Total | 3 |
| Appliances | Central Vacuum, Dishwasher, Dryer, Stove, Washer, Refrigerator |
| Basement Development | Finished |
| Basement Type | Full (finished) |
| Construction Style Attachment | Semi-detached |
| Cooling Type | Central Air Conditioning |
| Exterior Finish | Brick, Vinyl Siding |
| Foundation Type | Concrete |
| Half Bath Total | 2 |
| Heating Fuel | Natural Gas |
| Heating Type | Forced Air |
| Stories Total | 2 |
| Size Interior | 1500 - 2000 Sqft |
| Type | House |
| Utility Water | Municipal Water |
Parking
| Attached Garage | |
| Garage |
Land
| Acreage | No |
| Sewer | Sanitary Sewer |
| Size Depth | 86 Ft ,1 In |
| Size Frontage | 49 Ft ,4 In |
| Size Irregular | 49.4 X 86.1 Ft |
| Size Total Text | 49.4 X 86.1 Ft |
Rooms
| Level | Type | Length | Width | Dimensions |
|---|---|---|---|---|
| Second Level | Primary Bedroom | 3.99 m | 5.02 m | 3.99 m x 5.02 m |
| Second Level | Bedroom 2 | 2.74 m | 3.76 m | 2.74 m x 3.76 m |
| Second Level | Bedroom 3 | 2.94 m | 3.15 m | 2.94 m x 3.15 m |
| Second Level | Den | 4.19 m | 4.95 m | 4.19 m x 4.95 m |
| Second Level | Laundry Room | 2.16 m | 2.26 m | 2.16 m x 2.26 m |
| Basement | Pantry | 2.28 m | 8.2 m | 2.28 m x 8.2 m |
| Basement | Recreational, Games Room | 7 m | 5.03 m | 7 m x 5.03 m |
| Main Level | Foyer | 2.2 m | 2.84 m | 2.2 m x 2.84 m |
| Main Level | Dining Room | 3.9 m | 3.55 m | 3.9 m x 3.55 m |
| Main Level | Living Room | 3.9 m | 5 m | 3.9 m x 5 m |
| Main Level | Kitchen | 2.9 m | 5.56 m | 2.9 m x 5.56 m |
https://www.realtor.ca/real-estate/28459468/4087-gunby-crescent-burlington-alton-alton
Interested?
Contact us for more information

