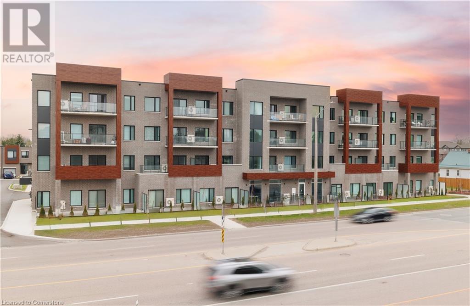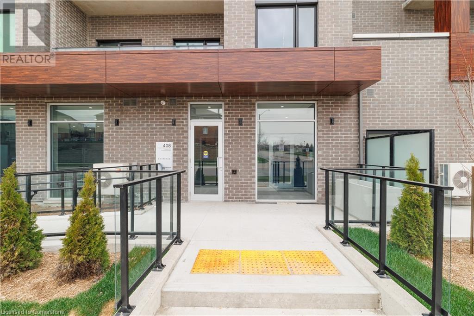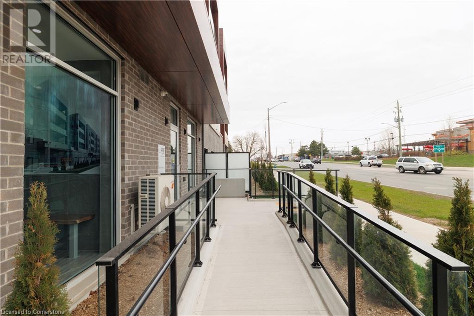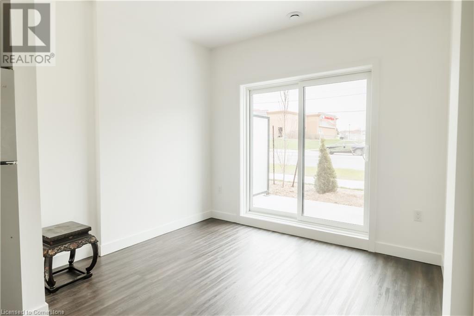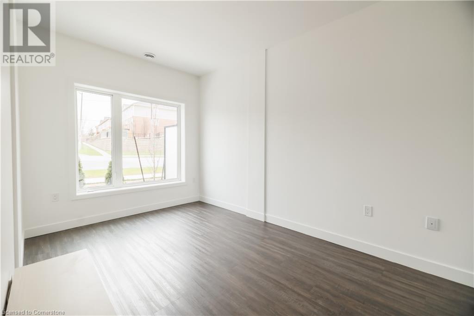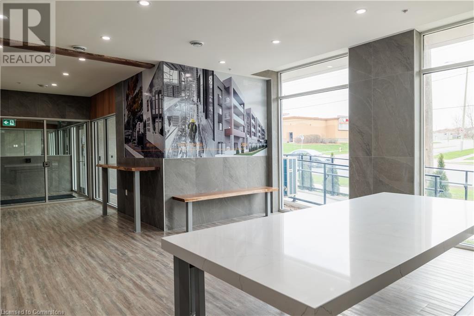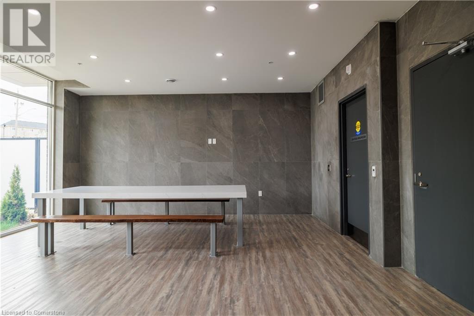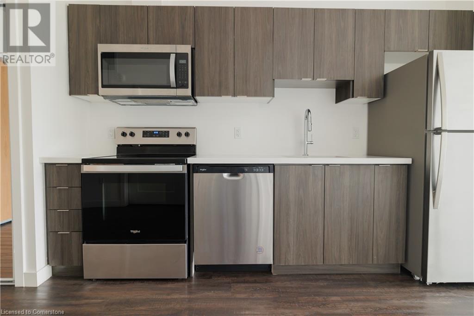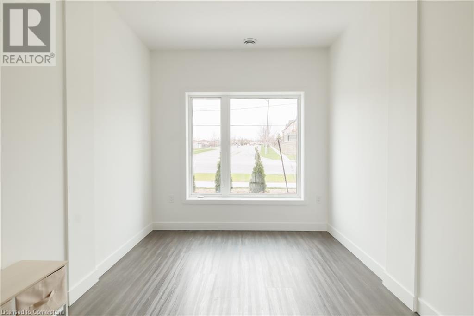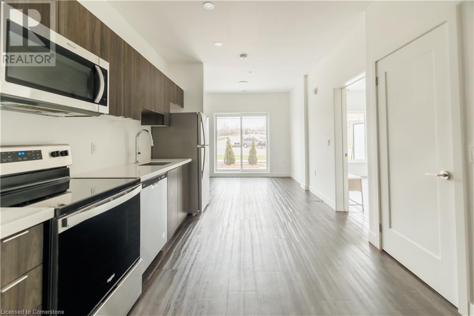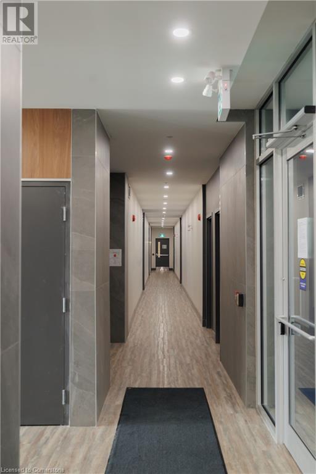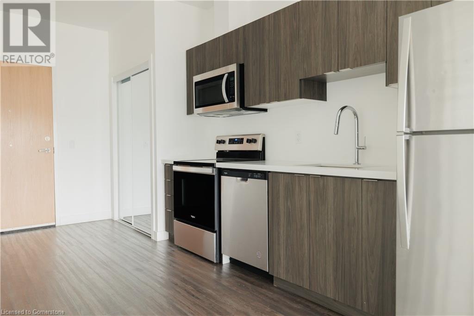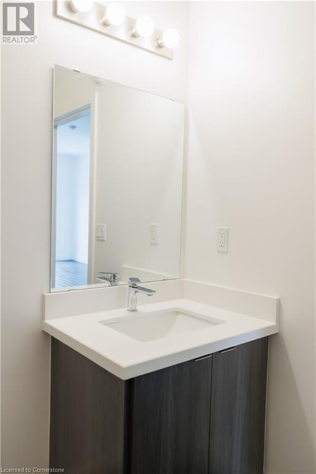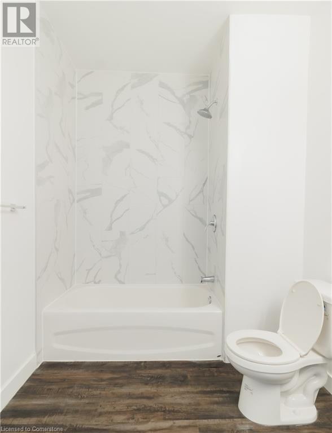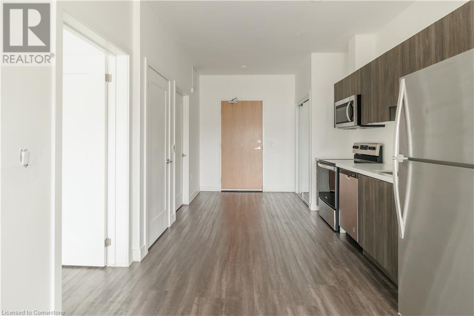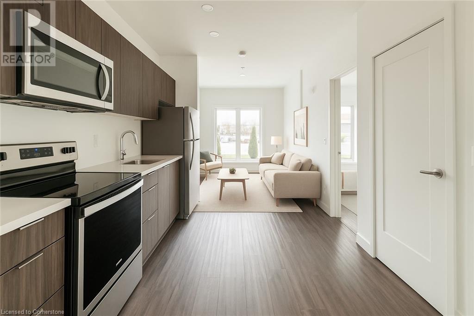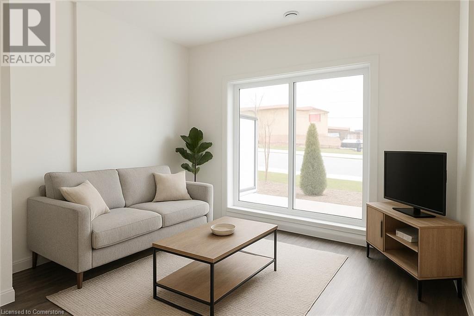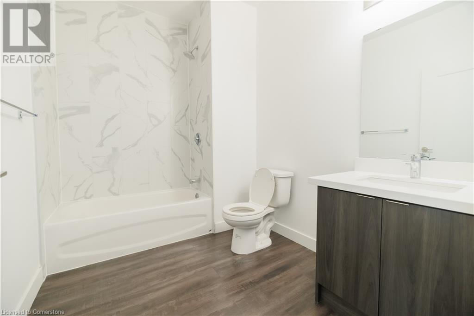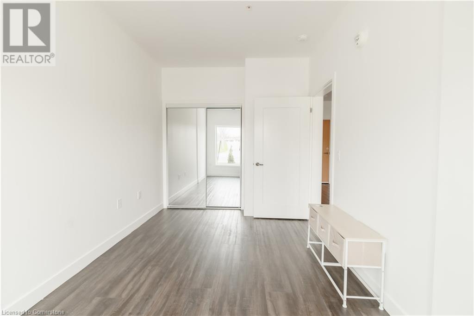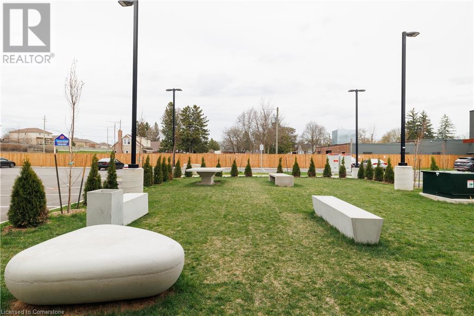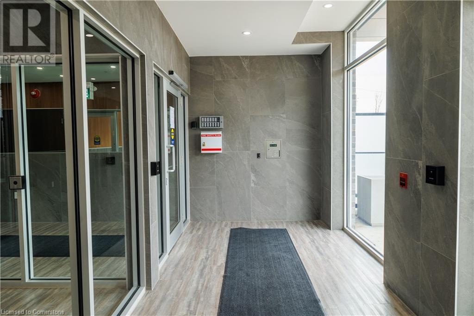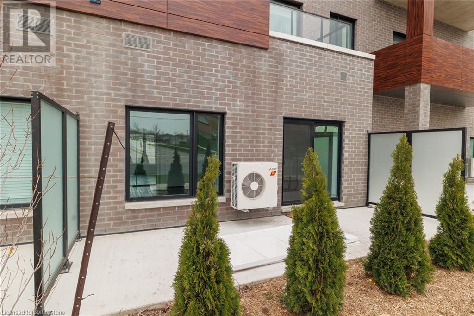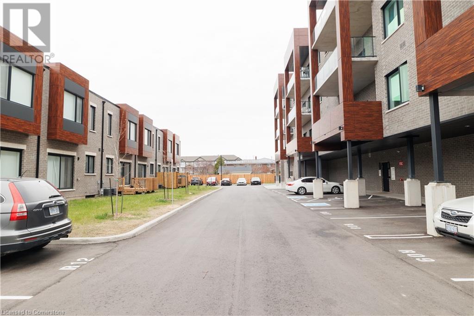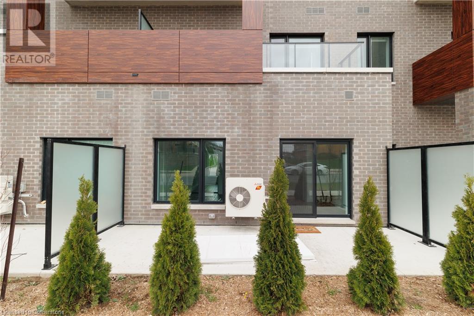408 S Dundas Street Unit# 105 Cambridge, Ontario N1R 8H7
$349,900Maintenance,
$348.31 Monthly
Maintenance,
$348.31 MonthlyWelcome to URBN Condos – boutique living in the heart of Cambridge! This stylish 1-bedroom, 1-bathroom ground-floor suite is part of a modern building completed in 2024 and still covered under Tarion Warranty. With 560 sq ft of thoughtfully designed interior space and an additional 120 sq ft private patio, this unit offers the perfect blend of indoor comfort and outdoor relaxation. The open-concept layout features a sleek kitchen with ample storage, a spacious living/dining area, and a walkout to your ground-level patio—fully framed with frosted glass and manicured hedges for added privacy. The bright bedroom accommodates a queen or king-sized bed and includes a full closet, while the modern 4-piece bath and in-suite laundry add extra convenience. Located in a boutique-style, low-rise building, you’re just steps from restaurants, grocery stores, gyms, and public transit. The community offers visitor parking, shared common areas, and this unit comes with one owned parking space. Now vacant and move-in ready—this home is perfect for first-time buyers, investors, or anyone seeking modern living in a walkable, connected location in the heart of East Galt. (id:59646)
Property Details
| MLS® Number | 40714617 |
| Property Type | Single Family |
| Neigbourhood | Littles Corners |
| Amenities Near By | Public Transit |
| Features | Balcony, Industrial Mall/subdivision |
| Parking Space Total | 1 |
Building
| Bathroom Total | 1 |
| Bedrooms Above Ground | 1 |
| Bedrooms Total | 1 |
| Appliances | Dishwasher, Dryer, Refrigerator, Stove, Washer |
| Basement Type | None |
| Construction Style Attachment | Attached |
| Cooling Type | Central Air Conditioning |
| Exterior Finish | Brick, Metal, Other |
| Heating Type | Forced Air |
| Stories Total | 1 |
| Size Interior | 560 Sqft |
| Type | Apartment |
| Utility Water | Municipal Water |
Parking
| None |
Land
| Acreage | No |
| Land Amenities | Public Transit |
| Sewer | Municipal Sewage System |
| Size Frontage | 560 Ft |
| Size Total Text | Under 1/2 Acre |
| Zoning Description | Rm3 |
Rooms
| Level | Type | Length | Width | Dimensions |
|---|---|---|---|---|
| Main Level | Laundry Room | 3'5'' x 3'6'' | ||
| Main Level | 4pc Bathroom | 8'10'' x 6'5'' | ||
| Main Level | Bedroom | 13'11'' x 10'4'' | ||
| Main Level | Living Room/dining Room | 25'4'' x 10'10'' |
https://www.realtor.ca/real-estate/28133669/408-s-dundas-street-unit-105-cambridge
Interested?
Contact us for more information

