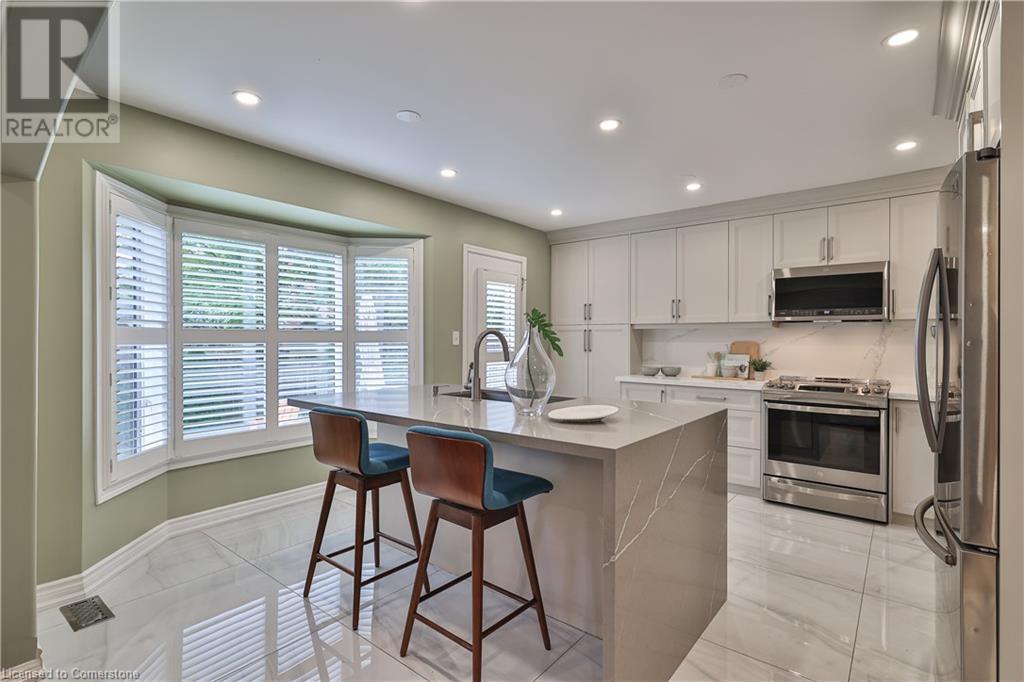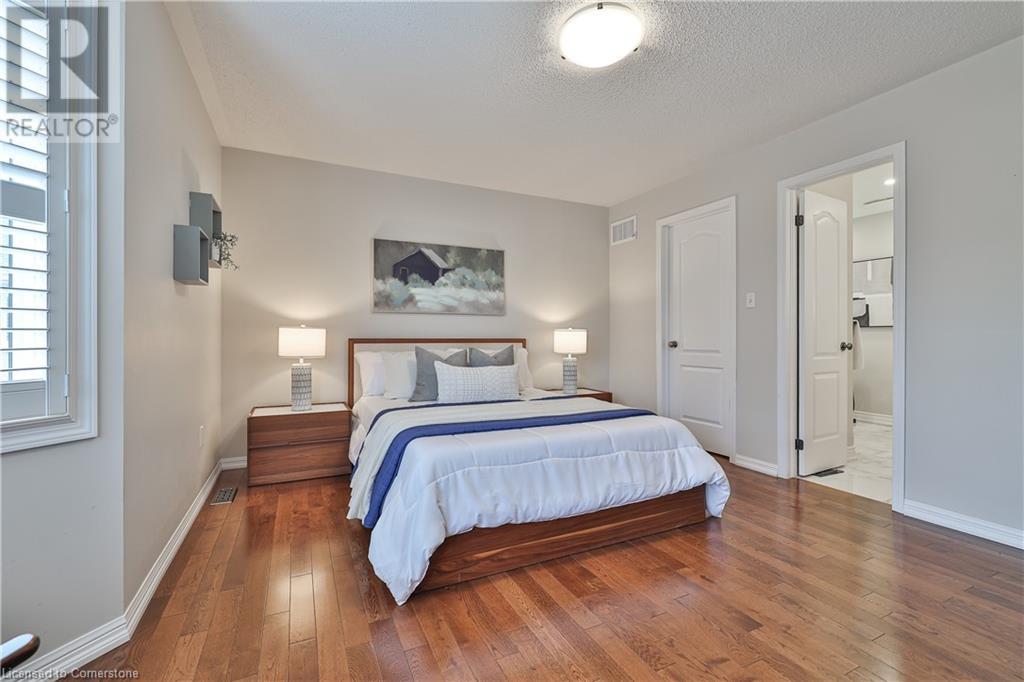4 Bedroom
4 Bathroom
2705 sqft
2 Level
Central Air Conditioning
Forced Air
Landscaped
$1,329,000
Exceptional 4-bedroom, 4-bathroom detached home in the heart of Alton Village. Set on a premium lot and offering 2,705 sq ft of beautifully finished living space, this home stands out with its extensive upgrades, thoughtful design, and high-end finishes. This is a home where no detail has been overlooked. The custom-designed kitchen is a showpiece, featuring an oversized waterfall quartz island, quartz countertops and backsplash, shaker-style cabinetry with custom inserts, pull-out pantry, and stainless-steel appliances. The layout flows seamlessly through large and spacious living areas. A generous family room sits just off the kitchen, while a separate dining/living room offers additional space for entertaining,all finished with gleaming hardwood floors, California shutters, and a beautiful oak staircase. Upstairs, the primary bedroom includes a W/I closet with custom built-ins and a spectacular spa-inspired ensuite with a freestanding soaker tub, glass shower, custom vanity, and luxurious Riobel fixtures. Two additional bedrooms also feature custom closet systems and share the gorgeous main bath. The second-floor laundry adds comfort and function. The finished basement offers flexible living space, a 4th bedroom, an additional bathroom, and plenty of room to relax or work from home. Every major item has been updated from appliances to the roof and HVAC systems ensuring true move-in-ready peace of mind. The moment you arrive, you'll be impressed by the exposed aggregate concrete driveway, walkways, front porch, and a professionally landscaped exterior. The maintenance-free backyard with beautiful trees is perfect for relaxing or entertaining. Located in one of Burlingtons most desirable family communities, this home is close to top-rated schools, parks, trails, and prime shopping. Walk to Farm Boy or Starbucks, and enjoy nearby restaurants and other convenient amenities. This home is a true gem in Alton Village, an absolute must-see! (id:59646)
Property Details
|
MLS® Number
|
40735942 |
|
Property Type
|
Single Family |
|
Neigbourhood
|
Alton |
|
Amenities Near By
|
Park, Place Of Worship, Playground, Public Transit, Schools, Shopping |
|
Community Features
|
School Bus |
|
Equipment Type
|
None |
|
Parking Space Total
|
2 |
|
Rental Equipment Type
|
None |
Building
|
Bathroom Total
|
4 |
|
Bedrooms Above Ground
|
3 |
|
Bedrooms Below Ground
|
1 |
|
Bedrooms Total
|
4 |
|
Appliances
|
Dishwasher, Dryer, Refrigerator, Washer, Microwave Built-in, Window Coverings, Garage Door Opener |
|
Architectural Style
|
2 Level |
|
Basement Development
|
Finished |
|
Basement Type
|
Full (finished) |
|
Construction Style Attachment
|
Detached |
|
Cooling Type
|
Central Air Conditioning |
|
Exterior Finish
|
Brick |
|
Foundation Type
|
Poured Concrete |
|
Half Bath Total
|
2 |
|
Heating Fuel
|
Natural Gas |
|
Heating Type
|
Forced Air |
|
Stories Total
|
2 |
|
Size Interior
|
2705 Sqft |
|
Type
|
House |
|
Utility Water
|
Municipal Water |
Parking
Land
|
Access Type
|
Highway Access |
|
Acreage
|
No |
|
Land Amenities
|
Park, Place Of Worship, Playground, Public Transit, Schools, Shopping |
|
Landscape Features
|
Landscaped |
|
Sewer
|
Municipal Sewage System |
|
Size Depth
|
94 Ft |
|
Size Frontage
|
37 Ft |
|
Size Total Text
|
Under 1/2 Acre |
|
Zoning Description
|
Ral1, Ral3 |
Rooms
| Level |
Type |
Length |
Width |
Dimensions |
|
Second Level |
Laundry Room |
|
|
7'0'' x 5'4'' |
|
Second Level |
3pc Bathroom |
|
|
Measurements not available |
|
Second Level |
Bedroom |
|
|
10'5'' x 9'11'' |
|
Second Level |
Bedroom |
|
|
9'5'' x 12'11'' |
|
Second Level |
Full Bathroom |
|
|
Measurements not available |
|
Second Level |
Primary Bedroom |
|
|
14'11'' x 13'1'' |
|
Basement |
Family Room |
|
|
18'10'' x 33'7'' |
|
Basement |
2pc Bathroom |
|
|
Measurements not available |
|
Basement |
Bedroom |
|
|
8'5'' x 12'1'' |
|
Main Level |
2pc Bathroom |
|
|
Measurements not available |
|
Main Level |
Family Room |
|
|
12'8'' x 14'9'' |
|
Main Level |
Kitchen |
|
|
14'6'' x 16'5'' |
|
Main Level |
Living Room/dining Room |
|
|
20'11'' x 10'4'' |
https://www.realtor.ca/real-estate/28399299/4072-gunby-crescent-burlington


















































