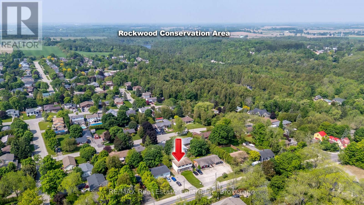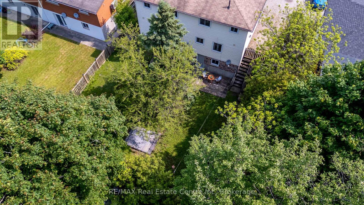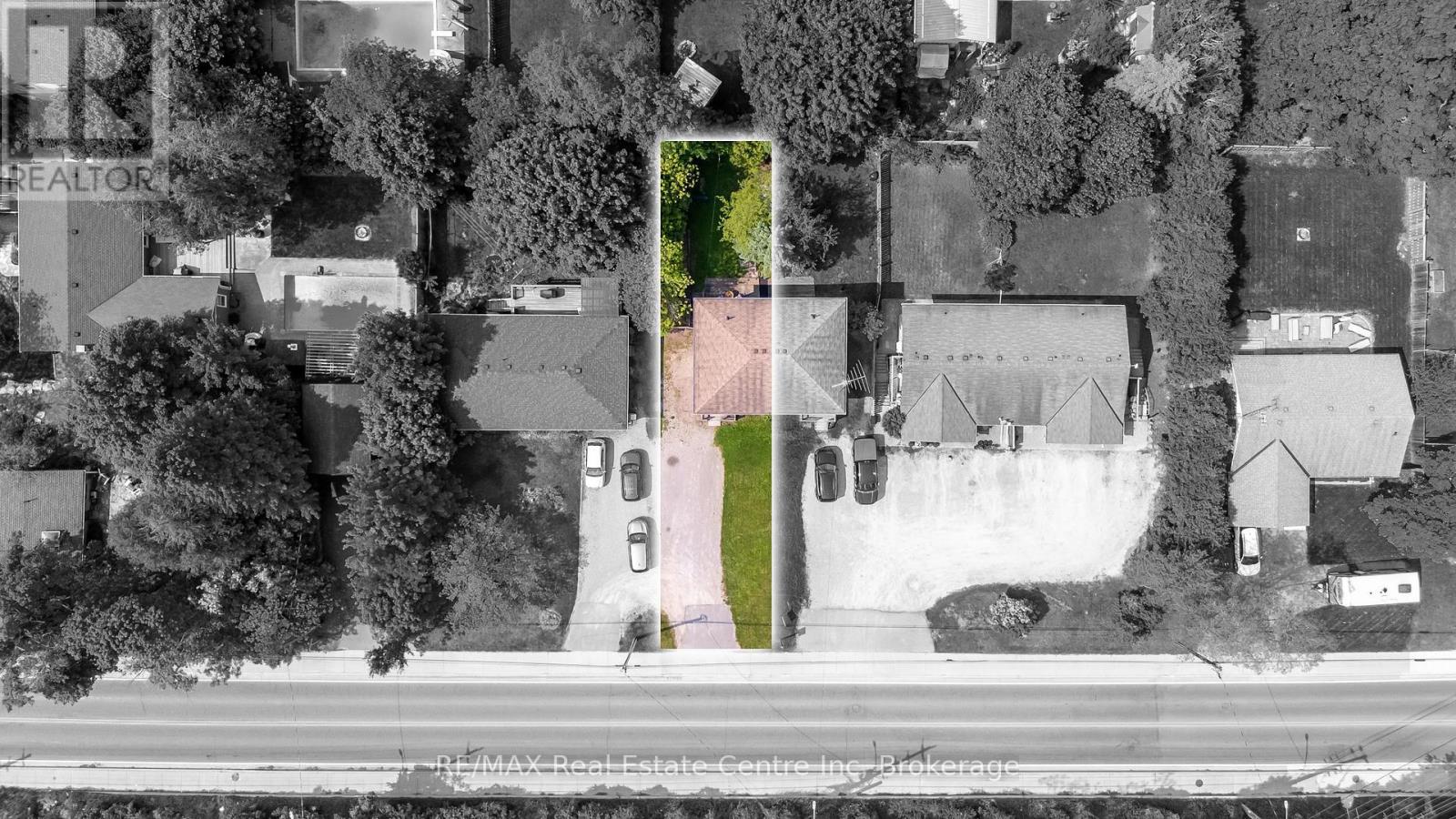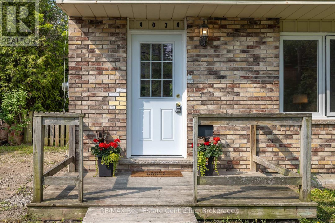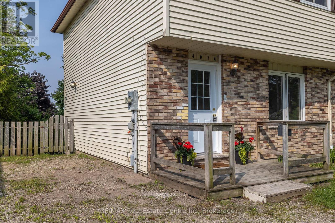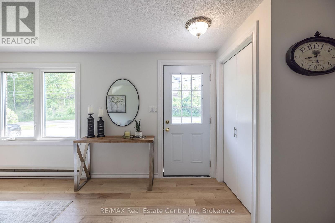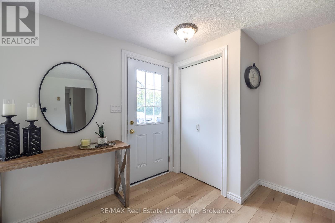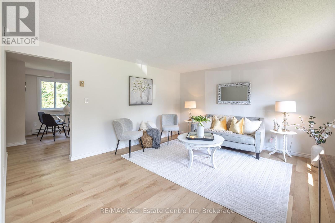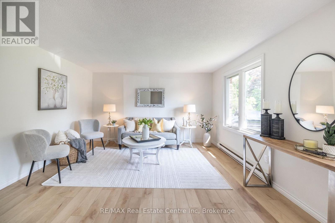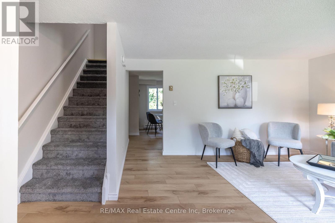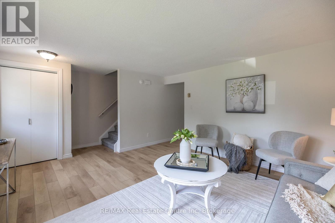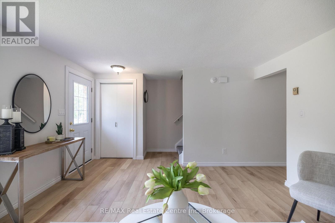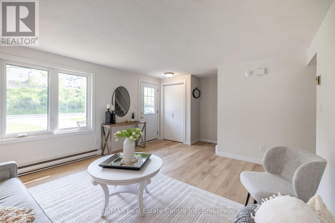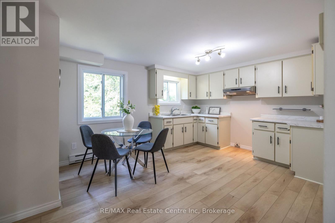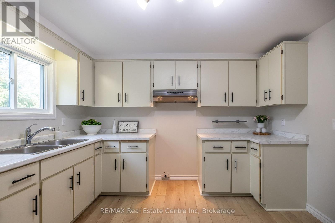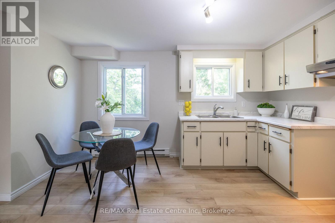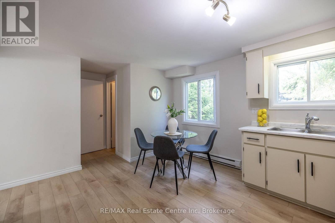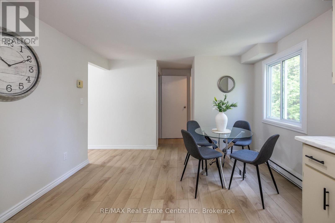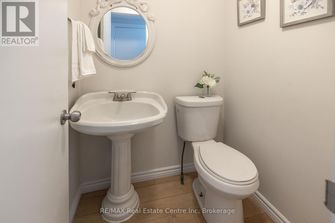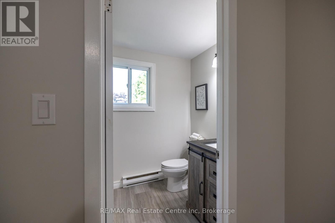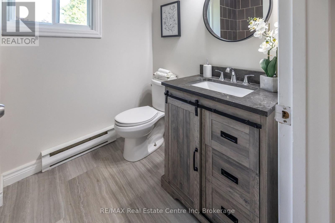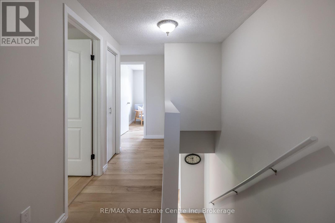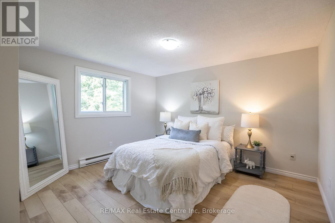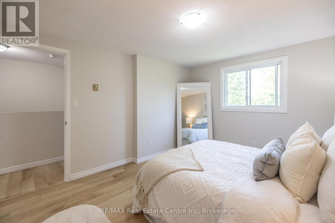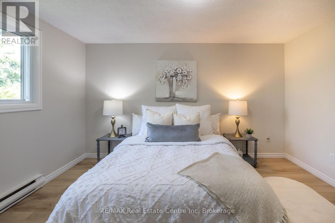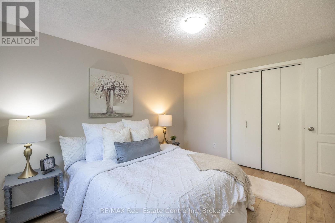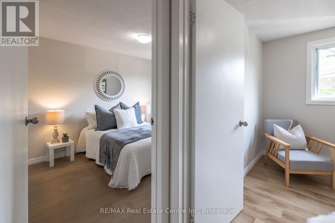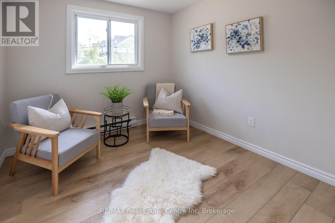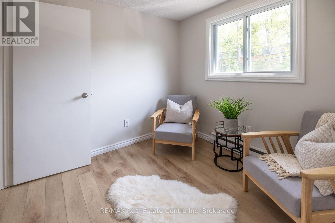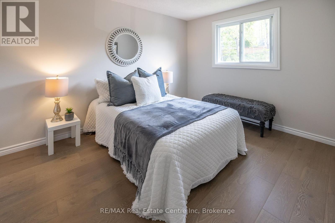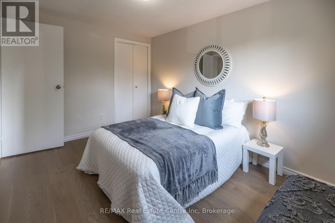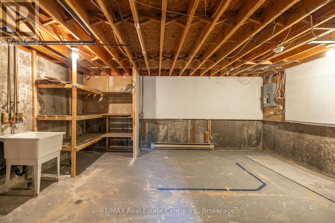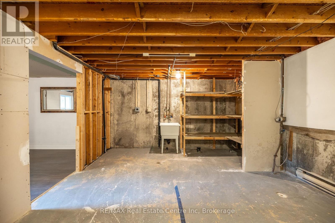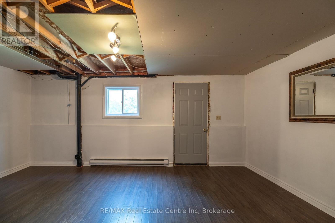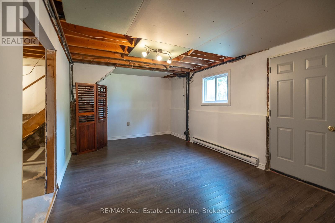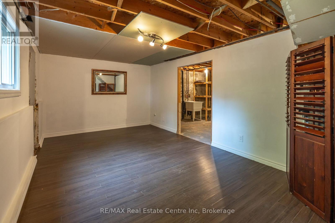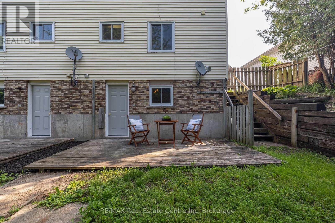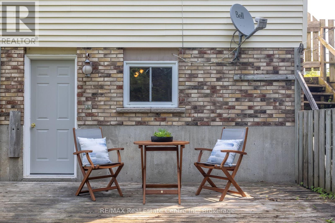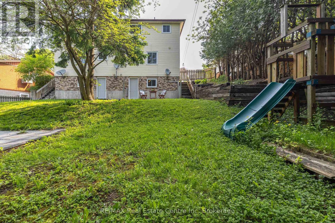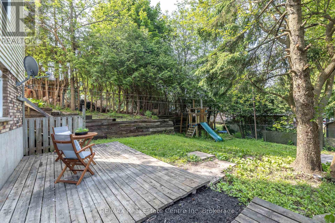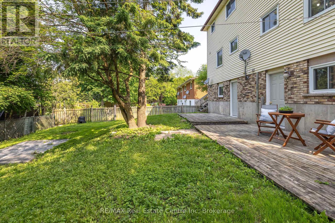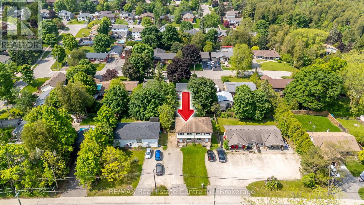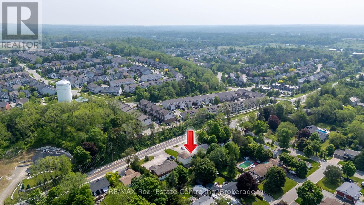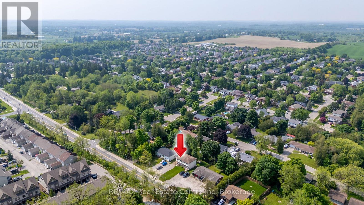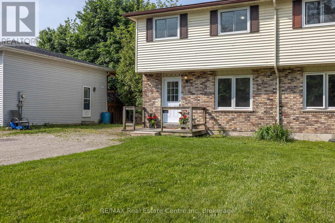407-A Main Street S Guelph/eramosa (Rockwood), Ontario N0B 2K0
$669,000
What a fantastic opportunity to own and enjoy this bright, 2-story, semi-detached starter home. With 3 bedrooms, 2 bathrooms, a walk-out basement, and parking that fits 7 vehicles, this is a great starter or possible multi-generational home. As soon as you enter the home, you will be welcomed with a spacious living room that is accompanied by a large window that brings in a lot of natural light. The cute eat-in kitchen and a 2-piece bathroom complete the main floor. Up the stairs you will find 3 spacious bedrooms and an updated 4-piece bathroom. The fully walk-out basement is partially finished and has a rough-in for a future bathroom. It offers various options for those that are in need of an additional space, extended family, teenagers, a home office, or just a large Rec room to entertain family and friends. The partially fenced private backyard is ideal for summer fun and relaxation. Just recently renovated and freshly painted, this home is conveniently located minutes from Rockwood Conservation Area, with access to hiking, swimming, and camping, as well as a short drive to the Acton and GO Station, making commuting a breeze. Move to Rockwood, a small, quaint town that also offers great schools (French immersion, Catholic, and public school). (id:59646)
Open House
This property has open houses!
2:00 pm
Ends at:4:00 pm
2:00 pm
Ends at:4:00 pm
Property Details
| MLS® Number | X12200399 |
| Property Type | Single Family |
| Community Name | Rockwood |
| Parking Space Total | 7 |
Building
| Bathroom Total | 2 |
| Bedrooms Above Ground | 3 |
| Bedrooms Total | 3 |
| Age | 16 To 30 Years |
| Appliances | Water Heater |
| Basement Development | Partially Finished |
| Basement Features | Walk Out |
| Basement Type | N/a (partially Finished) |
| Construction Style Attachment | Semi-detached |
| Exterior Finish | Brick, Vinyl Siding |
| Flooring Type | Tile, Laminate |
| Foundation Type | Poured Concrete |
| Half Bath Total | 1 |
| Heating Fuel | Electric |
| Heating Type | Baseboard Heaters |
| Stories Total | 2 |
| Size Interior | 700 - 1100 Sqft |
| Type | House |
| Utility Water | Municipal Water |
Parking
| No Garage |
Land
| Acreage | No |
| Sewer | Sanitary Sewer |
| Size Depth | 104 Ft ,8 In |
| Size Frontage | 32 Ft ,3 In |
| Size Irregular | 32.3 X 104.7 Ft |
| Size Total Text | 32.3 X 104.7 Ft |
Rooms
| Level | Type | Length | Width | Dimensions |
|---|---|---|---|---|
| Second Level | Bathroom | 1.7 m | 2.3 m | 1.7 m x 2.3 m |
| Second Level | Primary Bedroom | 3.95 m | 3.32 m | 3.95 m x 3.32 m |
| Second Level | Bedroom 2 | 3.56 m | 2.81 m | 3.56 m x 2.81 m |
| Second Level | Bedroom 3 | 2.53 m | 2.65 m | 2.53 m x 2.65 m |
| Basement | Recreational, Games Room | 3.3 m | 0.31 m | 3.3 m x 0.31 m |
| Basement | Utility Room | 4.01 m | 5.39 m | 4.01 m x 5.39 m |
| Main Level | Kitchen | 3.48 m | 2.2 m | 3.48 m x 2.2 m |
| Main Level | Dining Room | 3.48 m | 2.19 m | 3.48 m x 2.19 m |
| Main Level | Living Room | 4.01 m | 5.57 m | 4.01 m x 5.57 m |
| Main Level | Bathroom | 1.25 m | 1.38 m | 1.25 m x 1.38 m |
https://www.realtor.ca/real-estate/28424939/407-a-main-street-s-guelpheramosa-rockwood-rockwood
Interested?
Contact us for more information


