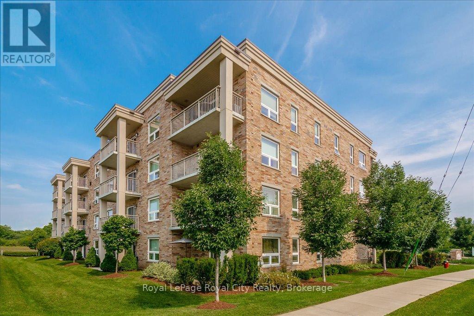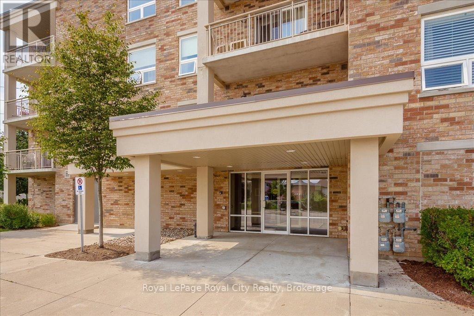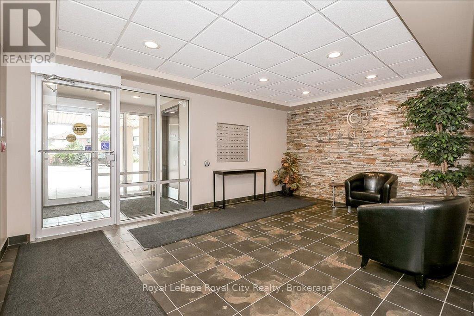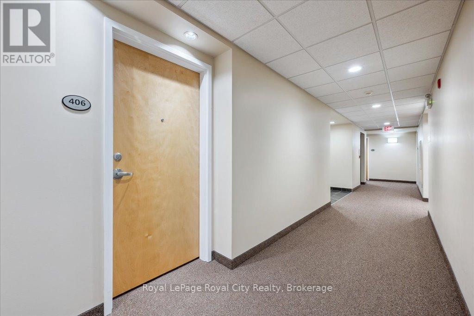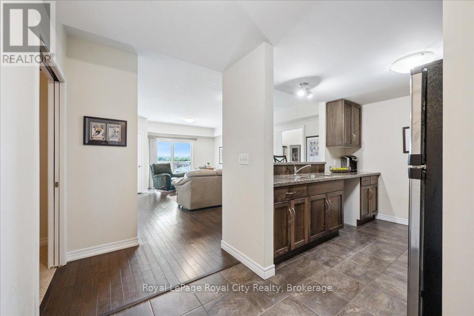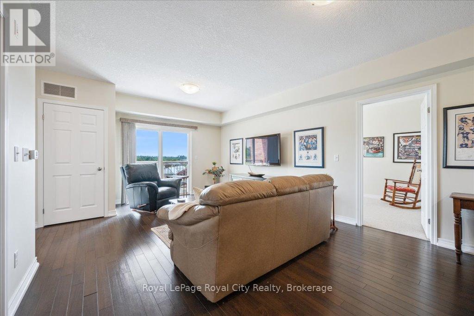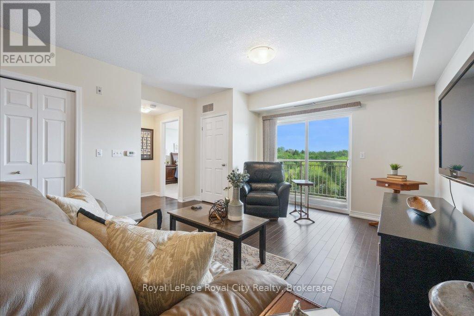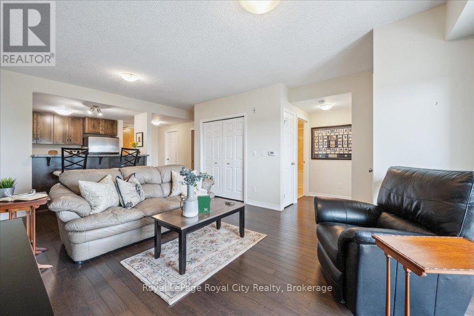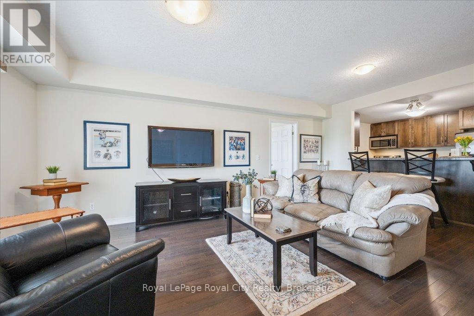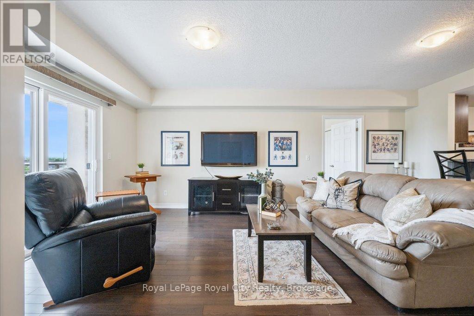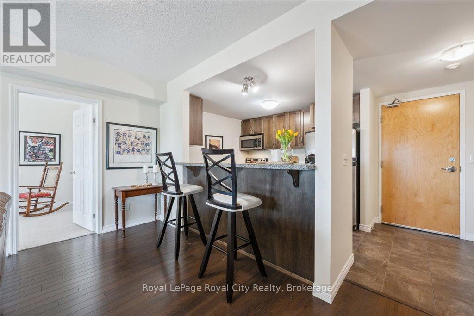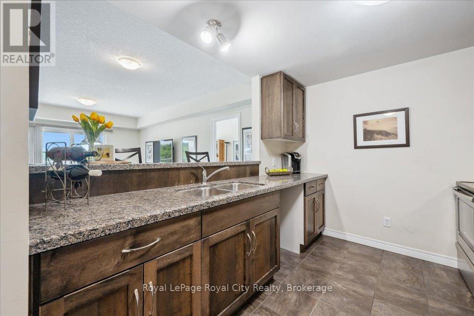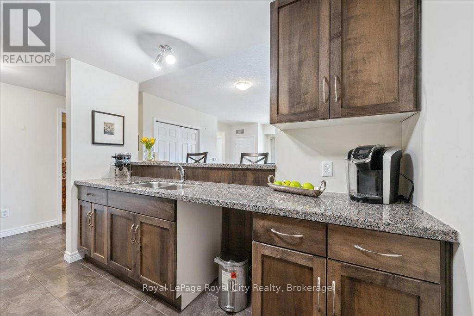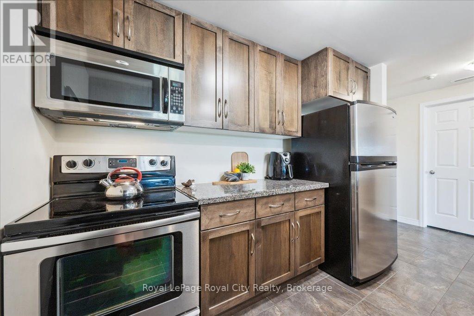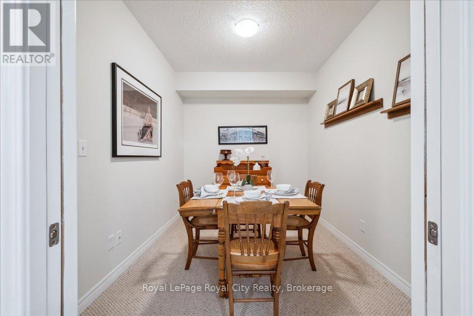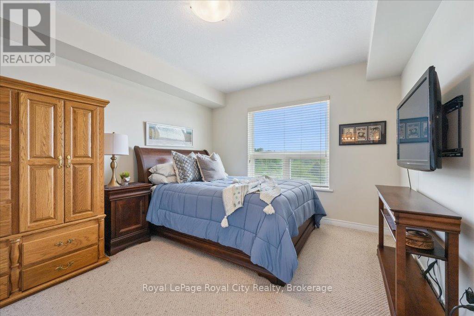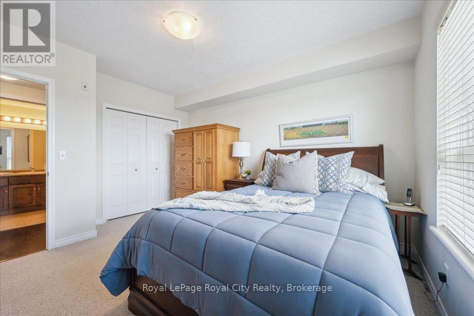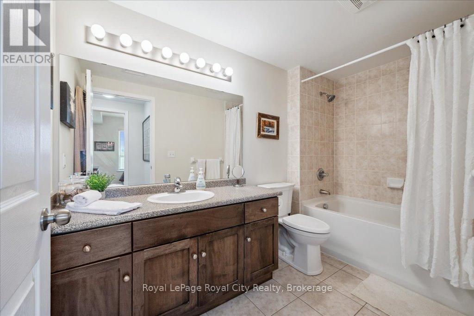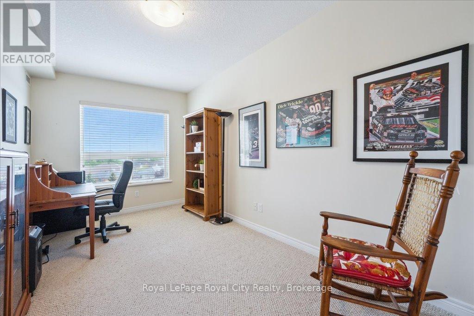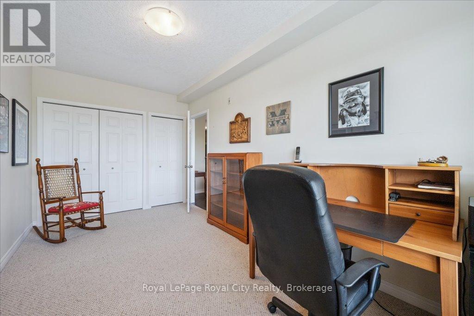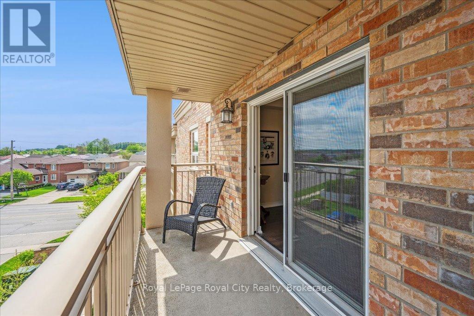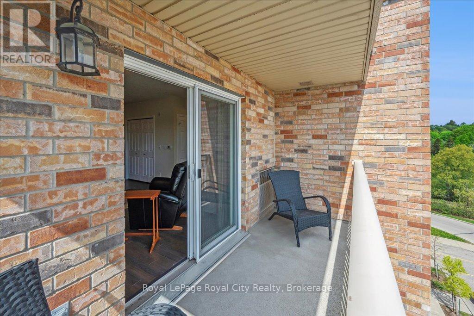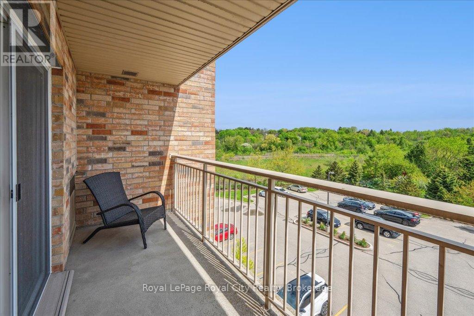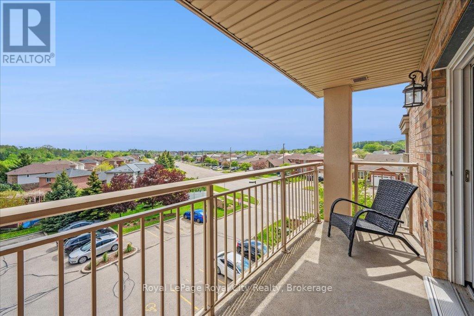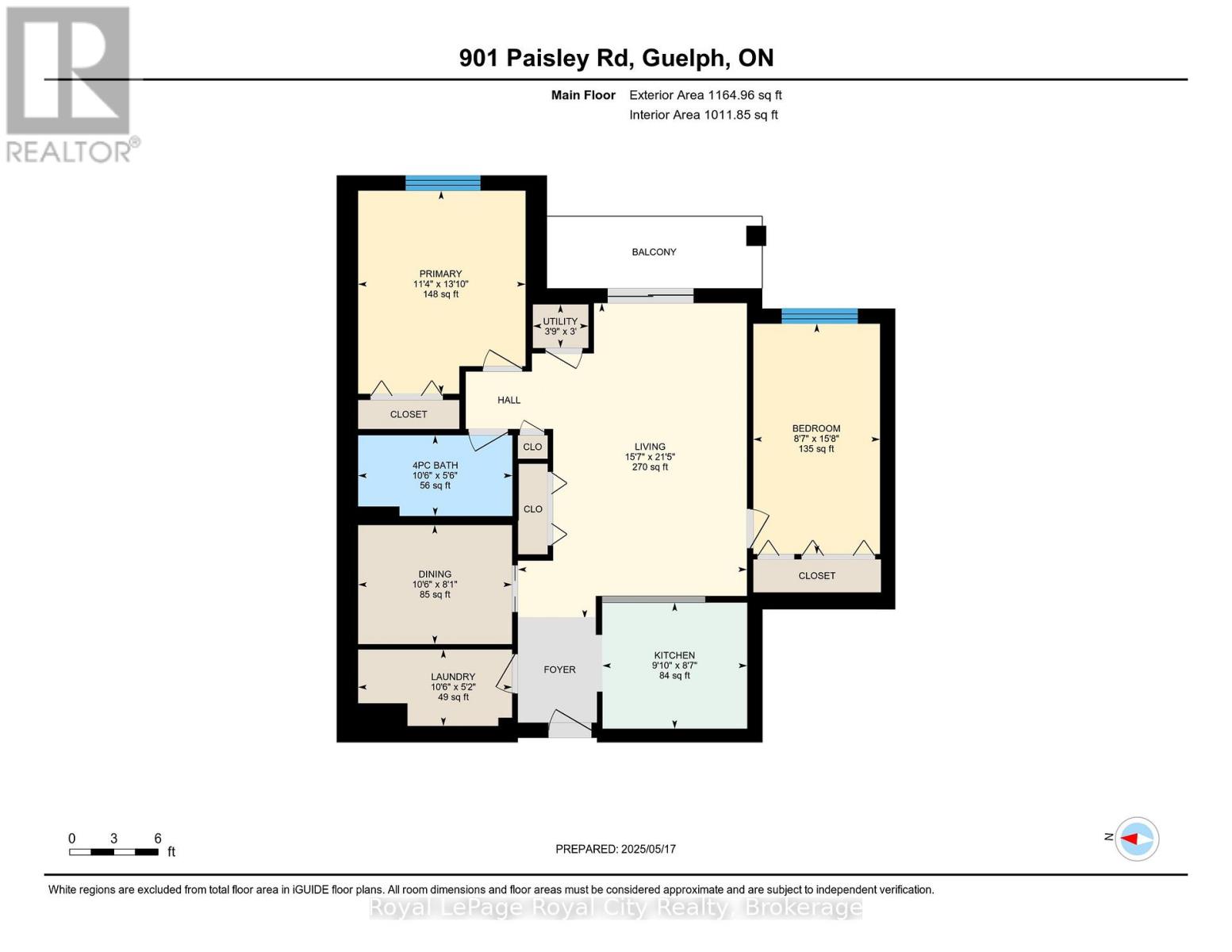406 - 901 Paisley Road Guelph (Willow West/sugarbush/west Acres), Ontario N1K 0A7
2 Bedroom
1 Bathroom
1000 - 1199 sqft
Central Air Conditioning
Forced Air
$597,500Maintenance, Water, Common Area Maintenance, Parking
$625 Monthly
Maintenance, Water, Common Area Maintenance, Parking
$625 MonthlyWelcome to Gramercy Park. This spacious west end TOP FLOOR 2 bedroom condo with TWO PARKING SPACES is one you will definitely want to take a look at. A great layout with over 1100 square feet of very livable space! Quality finishes. Covered balcony. A quiet, well built complex in a great walkable location close to all the amenities you need. Flexible closing. (id:59646)
Property Details
| MLS® Number | X12160674 |
| Property Type | Single Family |
| Community Name | Willow West/Sugarbush/West Acres |
| Community Features | Pet Restrictions |
| Features | Elevator, Wheelchair Access, Balcony |
| Parking Space Total | 2 |
Building
| Bathroom Total | 1 |
| Bedrooms Above Ground | 2 |
| Bedrooms Total | 2 |
| Age | 16 To 30 Years |
| Amenities | Visitor Parking, Storage - Locker |
| Appliances | Dryer, Stove, Washer, Refrigerator |
| Cooling Type | Central Air Conditioning |
| Exterior Finish | Brick |
| Heating Fuel | Natural Gas |
| Heating Type | Forced Air |
| Size Interior | 1000 - 1199 Sqft |
| Type | Apartment |
Parking
| No Garage |
Land
| Acreage | No |
| Zoning Description | R.3a-13 |
Rooms
| Level | Type | Length | Width | Dimensions |
|---|---|---|---|---|
| Main Level | Kitchen | 3 m | 2.61 m | 3 m x 2.61 m |
| Main Level | Living Room | 6.53 m | 4 m | 6.53 m x 4 m |
| Main Level | Den | 3.19 m | 2.46 m | 3.19 m x 2.46 m |
| Main Level | Primary Bedroom | 4.2 m | 3.47 m | 4.2 m x 3.47 m |
| Main Level | Bedroom | 4.77 m | 2 m | 4.77 m x 2 m |
| Main Level | Bathroom | 3.19 m | 1.67 m | 3.19 m x 1.67 m |
| Main Level | Laundry Room | 3.19 m | 1.58 m | 3.19 m x 1.58 m |
Interested?
Contact us for more information

