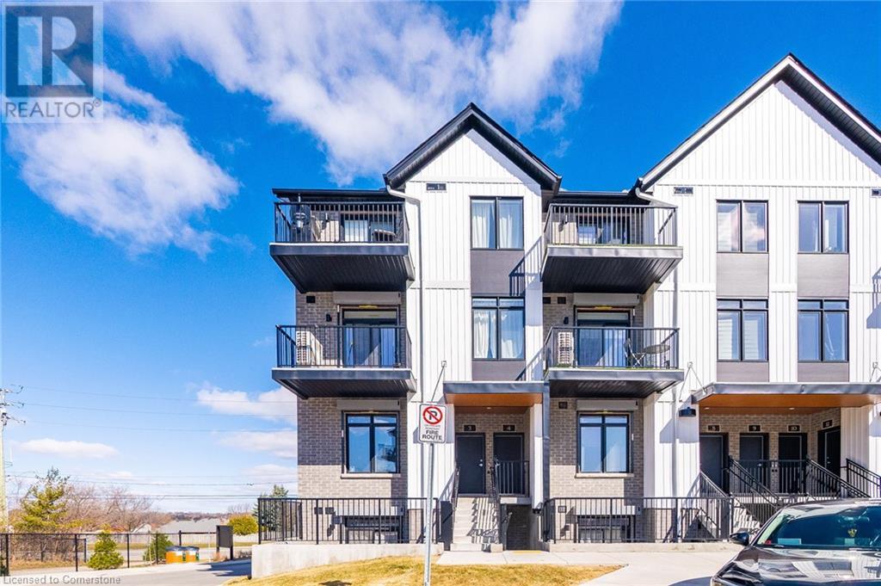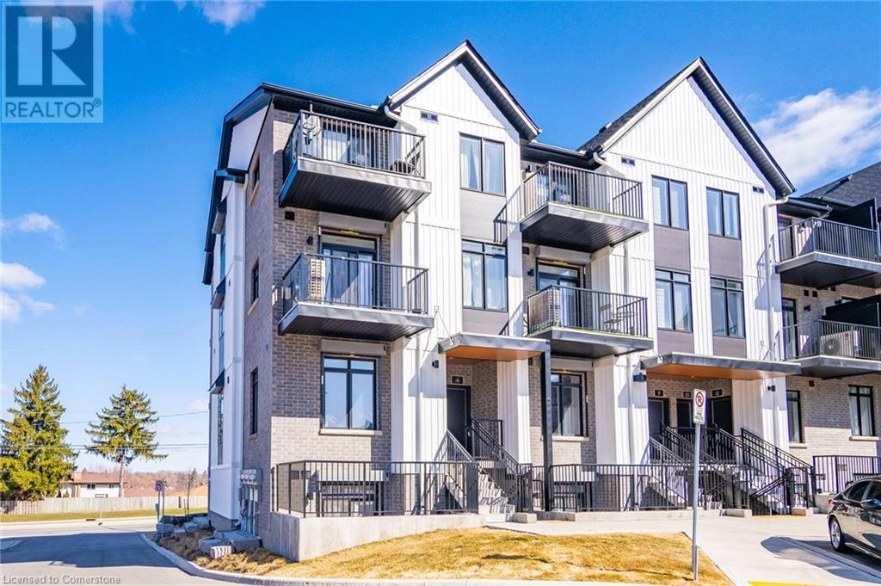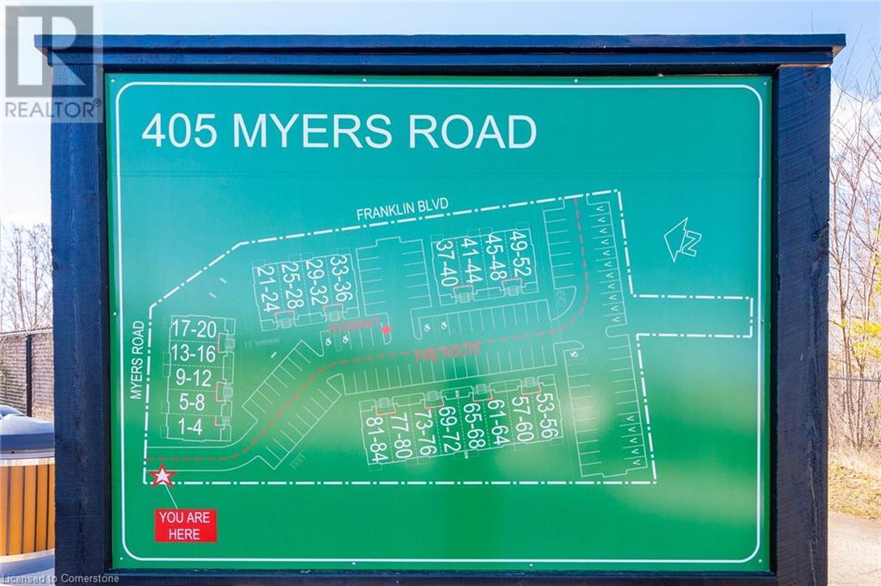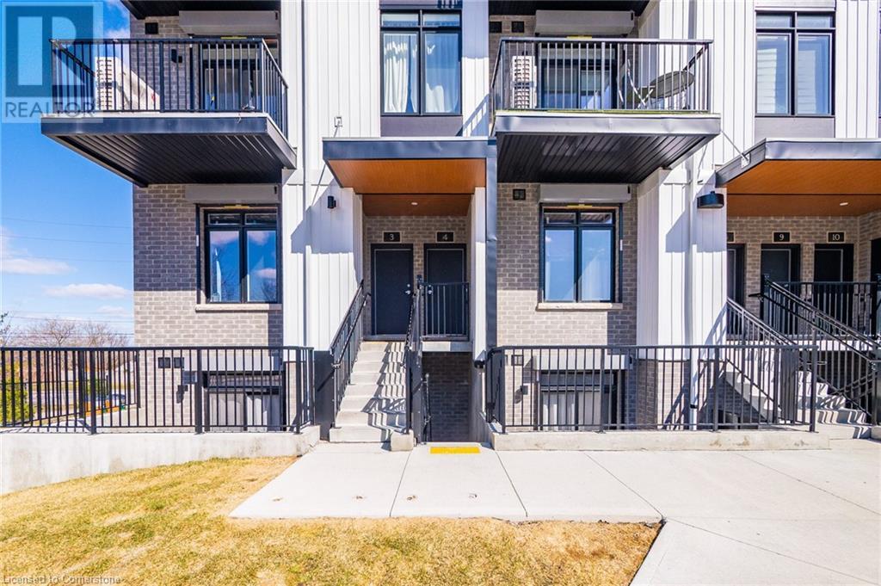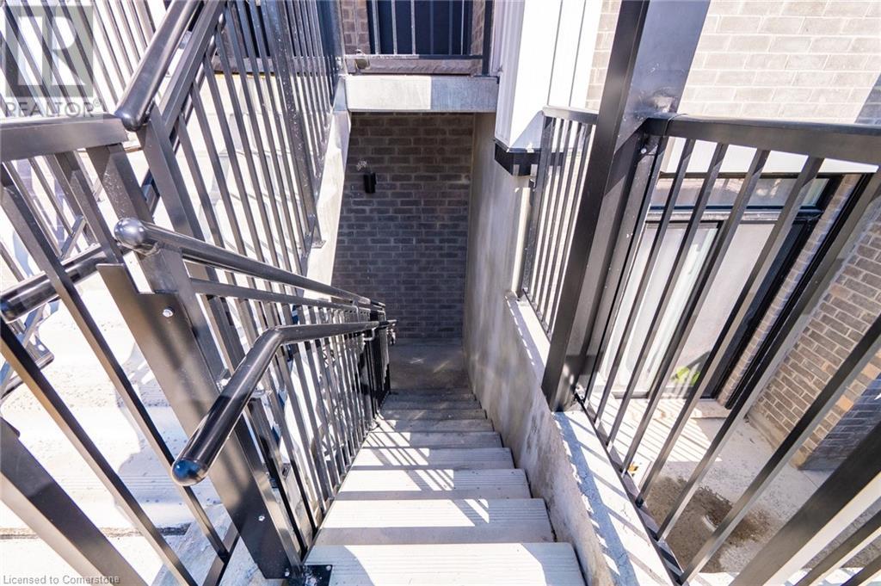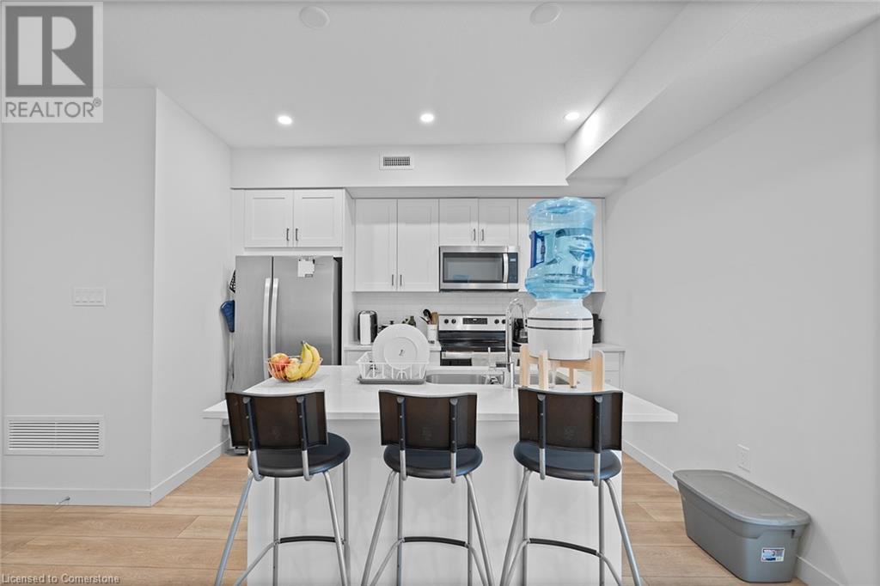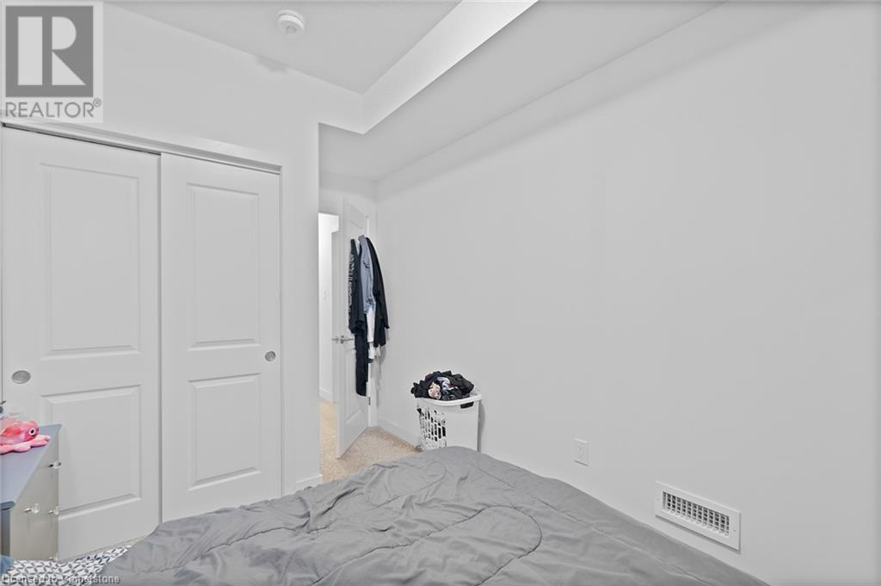405 Myers Road Unit# 1 Cambridge, Ontario N1P 0B6
$498,000Maintenance, Landscaping, Property Management
$201 Monthly
Maintenance, Landscaping, Property Management
$201 MonthlyWelcome to The Birches by Granite Homes, a beautifully designed end-unit suite in the heart of East Galt, Cambridge. Offering 957 sq. ft. of modern living space, this condo features 2 bedrooms, 2 bathrooms (including a private ensuite), and 1 parking space. Designed for style and comfort, this home boasts an open-concept layout with 9 ft. ceilings, quartz countertops, luxury vinyl plank flooring, soft-close extended cabinetry, a polished chrome pull-down faucet, pot lights (per plan), and five included appliances. Residents at The Birches enjoy outdoor amenity spaces, perfect for connecting with neighbors. With Griffiths Ave Park just steps away and Cambridge’s historic downtown, scenic riverfront, shops, cafés, and restaurants minutes from your doorstep, this location is truly unbeatable! Don’t miss this opportunity! Contact us today to schedule your private viewing. (id:59646)
Property Details
| MLS® Number | 40713417 |
| Property Type | Single Family |
| Amenities Near By | Park, Place Of Worship, Public Transit |
| Equipment Type | Water Heater |
| Features | Corner Site, Balcony |
| Parking Space Total | 1 |
| Rental Equipment Type | Water Heater |
Building
| Bathroom Total | 2 |
| Bedrooms Below Ground | 2 |
| Bedrooms Total | 2 |
| Appliances | Dishwasher, Dryer, Stove, Washer, Microwave Built-in |
| Basement Type | None |
| Constructed Date | 2023 |
| Construction Style Attachment | Attached |
| Cooling Type | Central Air Conditioning |
| Exterior Finish | Brick, Vinyl Siding |
| Heating Type | Forced Air |
| Stories Total | 1 |
| Size Interior | 957 Sqft |
| Type | Apartment |
| Utility Water | Municipal Water |
Land
| Acreage | No |
| Land Amenities | Park, Place Of Worship, Public Transit |
| Sewer | Municipal Sewage System |
| Size Total Text | Unknown |
| Zoning Description | Rs1 R5 |
Rooms
| Level | Type | Length | Width | Dimensions |
|---|---|---|---|---|
| Lower Level | Foyer | 7'9'' x 4'9'' | ||
| Lower Level | Living Room | 21'0'' x 14'0'' | ||
| Lower Level | 4pc Bathroom | Measurements not available | ||
| Lower Level | 3pc Bathroom | 10'0'' x 5'0'' | ||
| Lower Level | Kitchen | 10'0'' x 8'5'' | ||
| Lower Level | Bedroom | 9'6'' x 6'3'' | ||
| Lower Level | Primary Bedroom | 10'3'' x 12'0'' |
https://www.realtor.ca/real-estate/28116488/405-myers-road-unit-1-cambridge
Interested?
Contact us for more information

