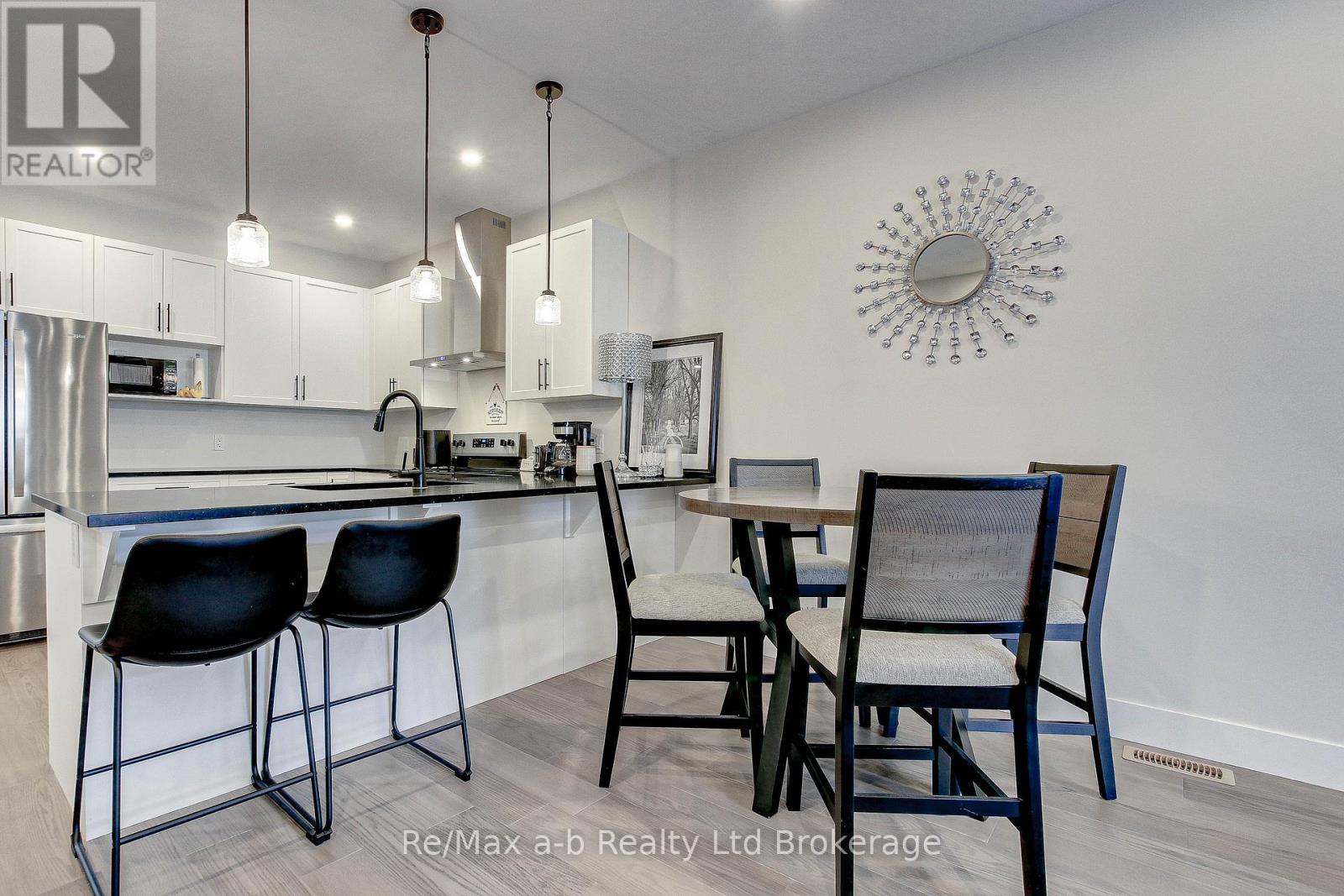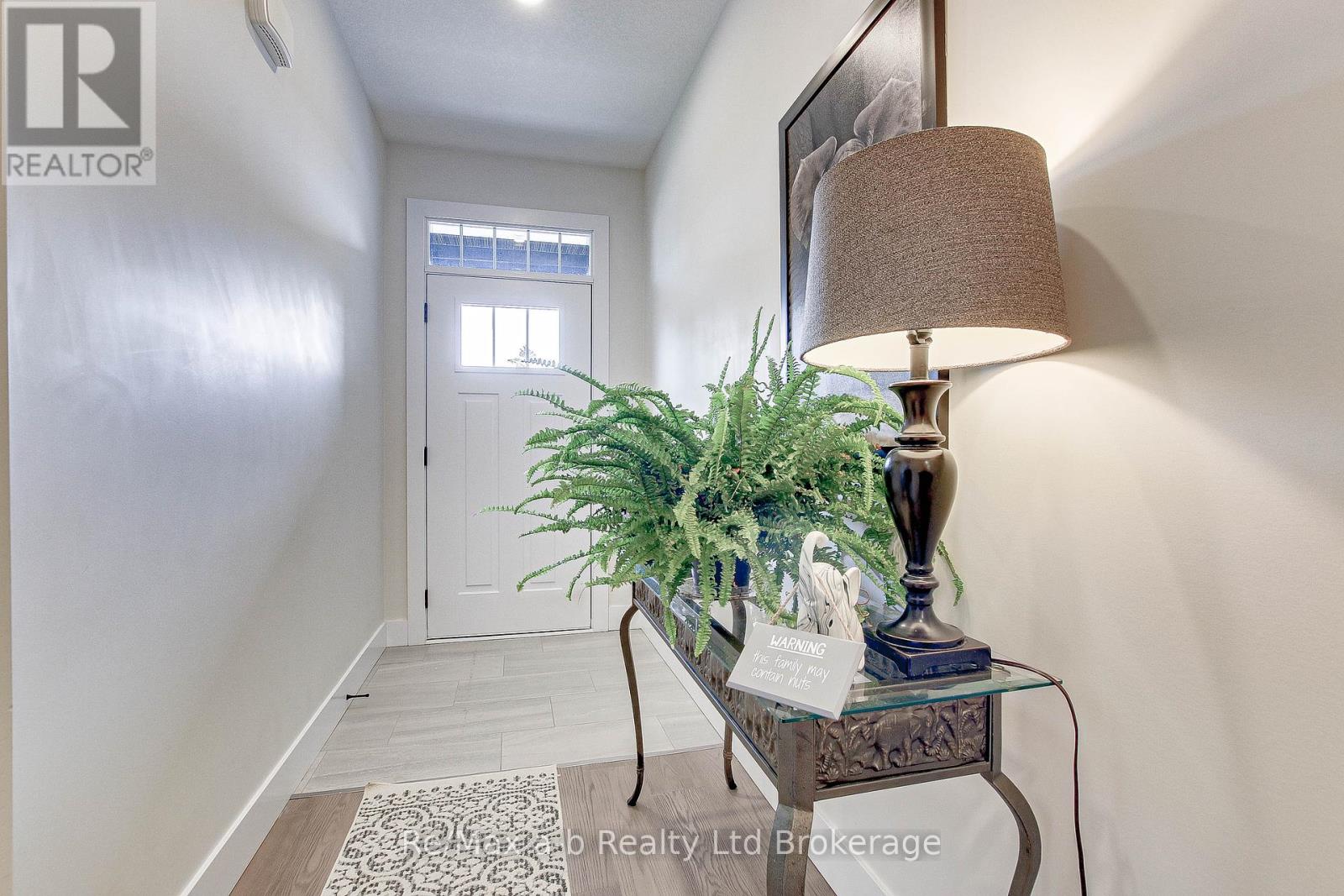2 Bedroom
1 Bathroom
1000 - 1199 sqft
Bungalow
Central Air Conditioning, Air Exchanger
Forced Air
$2,450 Monthly
Opportunity to rent a home with hardwood floors, quartz counter tops, large bright windows, two bedrooms on main floor, full disability access into the home, single car garage, large deck, paved driveway, all new appliances including washer and dryer, fridge, stove, dishwasher, hood fan and tankless hot water tank for efficiency. Shared walls are all double framed and insulated for quietness and comfort. The lawns & gardens are professionally managed and no extra cost. (id:59646)
Property Details
|
MLS® Number
|
X12175100 |
|
Property Type
|
Single Family |
|
Community Name
|
Norwich Town |
|
Community Features
|
Pet Restrictions |
|
Features
|
Flat Site |
|
Parking Space Total
|
3 |
|
Structure
|
Deck, Porch |
Building
|
Bathroom Total
|
1 |
|
Bedrooms Above Ground
|
2 |
|
Bedrooms Total
|
2 |
|
Age
|
0 To 5 Years |
|
Architectural Style
|
Bungalow |
|
Basement Development
|
Unfinished |
|
Basement Type
|
Full (unfinished) |
|
Cooling Type
|
Central Air Conditioning, Air Exchanger |
|
Exterior Finish
|
Stone, Brick |
|
Foundation Type
|
Poured Concrete |
|
Heating Fuel
|
Natural Gas |
|
Heating Type
|
Forced Air |
|
Stories Total
|
1 |
|
Size Interior
|
1000 - 1199 Sqft |
|
Type
|
Row / Townhouse |
Parking
Land
Rooms
| Level |
Type |
Length |
Width |
Dimensions |
|
Main Level |
Foyer |
2.59 m |
1.37 m |
2.59 m x 1.37 m |
|
Main Level |
Kitchen |
3.48 m |
3.81 m |
3.48 m x 3.81 m |
|
Main Level |
Great Room |
5.66 m |
3.81 m |
5.66 m x 3.81 m |
|
Main Level |
Bathroom |
2.59 m |
2.01 m |
2.59 m x 2.01 m |
|
Main Level |
Laundry Room |
1.57 m |
2.01 m |
1.57 m x 2.01 m |
|
Main Level |
Primary Bedroom |
4.6 m |
3.17 m |
4.6 m x 3.17 m |
|
Main Level |
Bedroom |
3.45 m |
1.98 m |
3.45 m x 1.98 m |
Utilities
https://www.realtor.ca/real-estate/28370819/402-12-washington-street-w-norwich-norwich-town-norwich-town






















