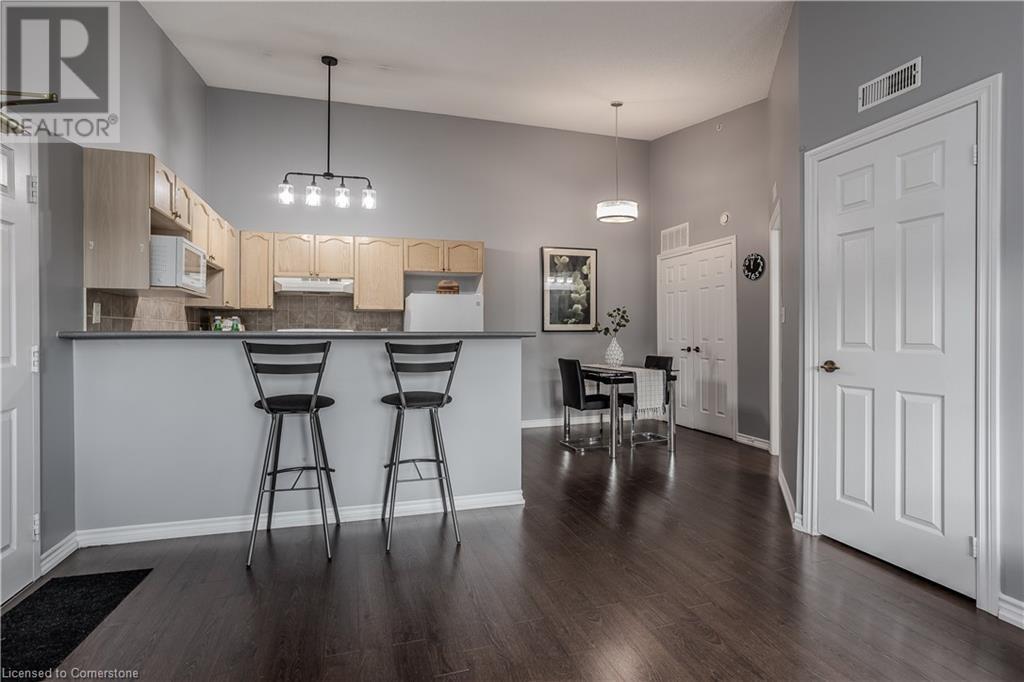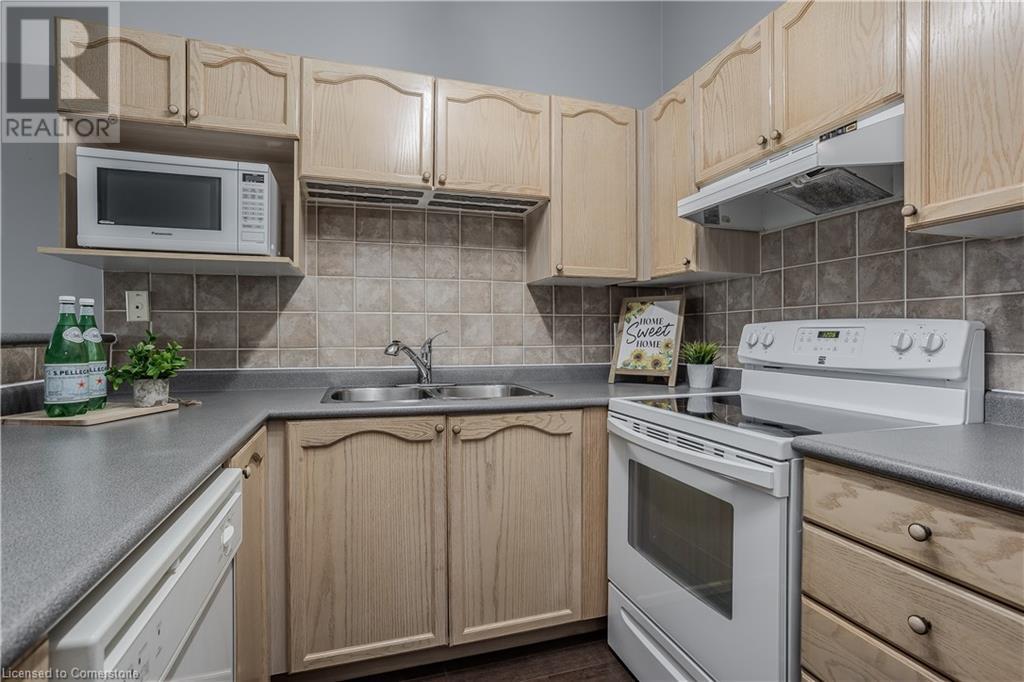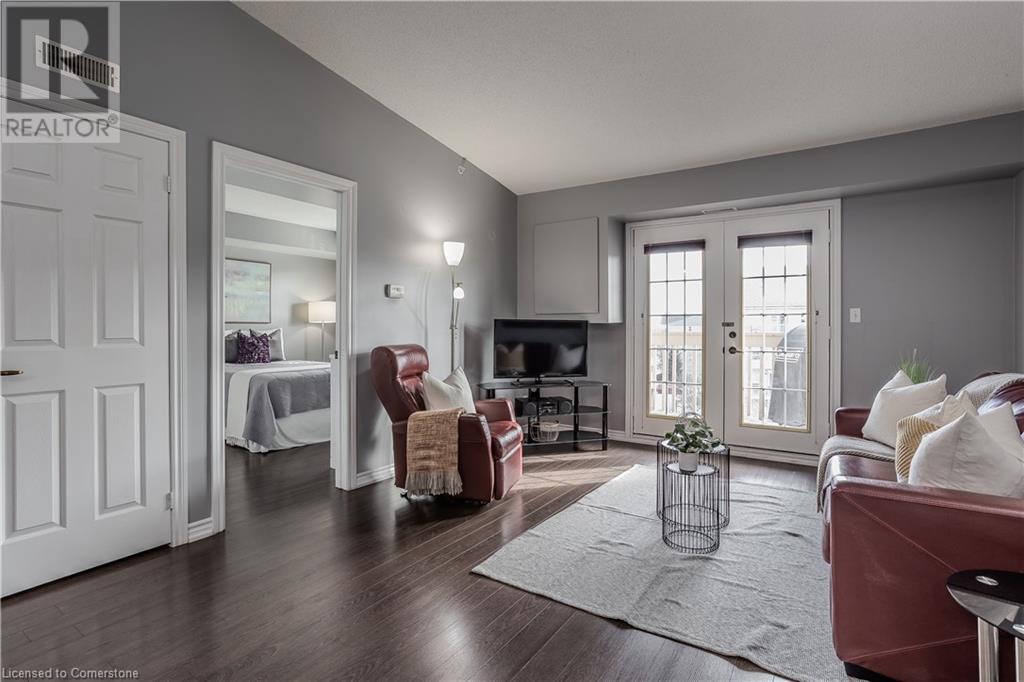4015 Kilmer Drive Unit# 404 Burlington, Ontario L7M 4M4
$463,900Maintenance, Insurance, Water, Parking
$429.02 Monthly
Maintenance, Insurance, Water, Parking
$429.02 MonthlyCalling all commuters, downsizers, and first-time buyers! This well maintained 1-bedroom, 1-bathroom condo offers convenience and comfort in the heart of Burlington. Located on the 4th floor, this unit features neutral décor, vaulted ceilings, and an open-concept design. The eat-in kitchen with a breakfast bar flows seamlessly into the living area, making it perfect for entertaining. The bright primary bedroom boasts a double closet and easy access to a 4-piece bathroom with a tub/shower combo. Enjoy the convenience of in-suite laundry and the warmth of hardwood floors throughout. Step outside through double garden doors to your private balcony, ideal for relaxing with your morning coffee or an evening BBQ. Situated just minutes from highways, GO stations, shopping, restaurants, and more, this condo offers an unbeatable location. Simply move in and enjoy all the best Burlington has to offer! (id:59646)
Property Details
| MLS® Number | 40687931 |
| Property Type | Single Family |
| Amenities Near By | Place Of Worship, Public Transit, Schools, Shopping |
| Community Features | Community Centre, School Bus |
| Equipment Type | Furnace, Water Heater |
| Features | Balcony, Automatic Garage Door Opener |
| Parking Space Total | 1 |
| Rental Equipment Type | Furnace, Water Heater |
| Storage Type | Locker |
Building
| Bathroom Total | 1 |
| Bedrooms Above Ground | 1 |
| Bedrooms Total | 1 |
| Appliances | Dishwasher, Dryer, Refrigerator, Stove, Washer |
| Basement Type | None |
| Constructed Date | 1996 |
| Construction Style Attachment | Attached |
| Cooling Type | Central Air Conditioning |
| Exterior Finish | Aluminum Siding, Brick, Stucco |
| Heating Fuel | Natural Gas |
| Heating Type | Forced Air |
| Stories Total | 1 |
| Size Interior | 663 Sqft |
| Type | Apartment |
| Utility Water | Municipal Water |
Parking
| Underground |
Land
| Access Type | Road Access |
| Acreage | No |
| Land Amenities | Place Of Worship, Public Transit, Schools, Shopping |
| Sewer | Municipal Sewage System |
| Size Total Text | Unknown |
| Zoning Description | Rh4 |
Rooms
| Level | Type | Length | Width | Dimensions |
|---|---|---|---|---|
| Main Level | Laundry Room | 5'1'' x 3'8'' | ||
| Main Level | 4pc Bathroom | 4'11'' x 8'10'' | ||
| Main Level | Bedroom | 11'6'' x 10'9'' | ||
| Main Level | Dining Room | 8'10'' x 8'0'' | ||
| Main Level | Kitchen | 8'10'' x 8'6'' | ||
| Main Level | Living Room | 17'2'' x 14'4'' |
https://www.realtor.ca/real-estate/27779736/4015-kilmer-drive-unit-404-burlington
Interested?
Contact us for more information






































