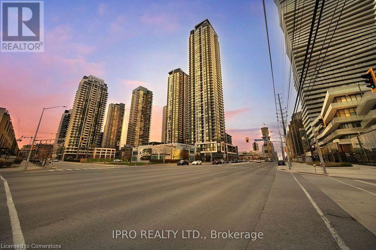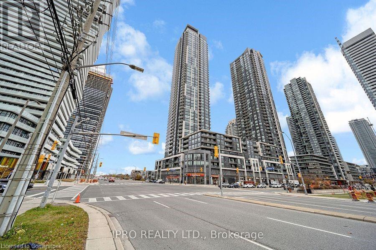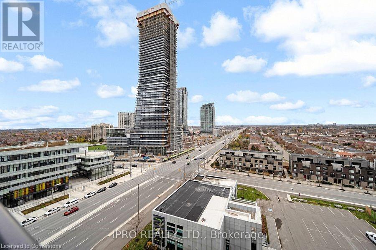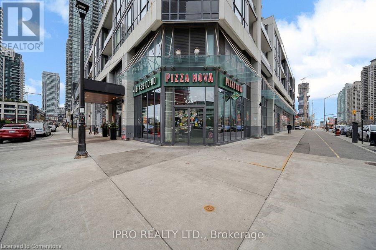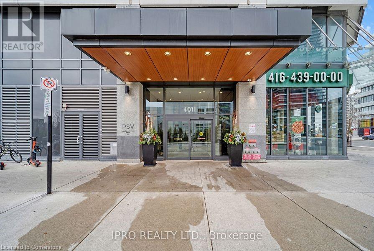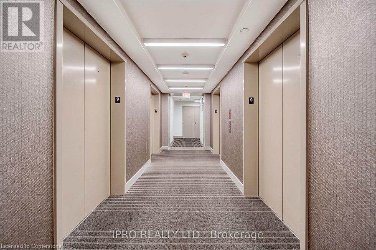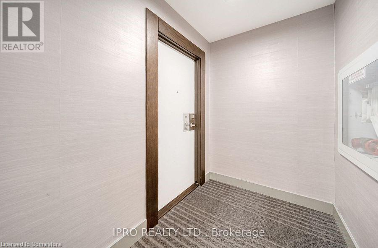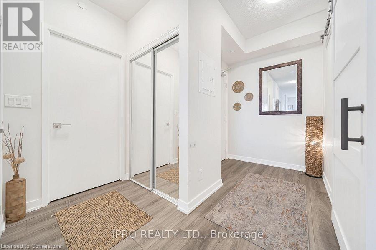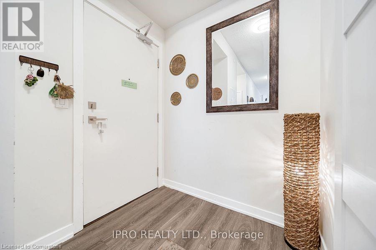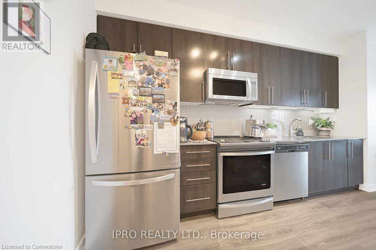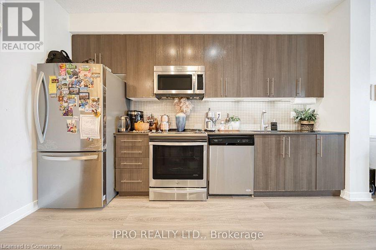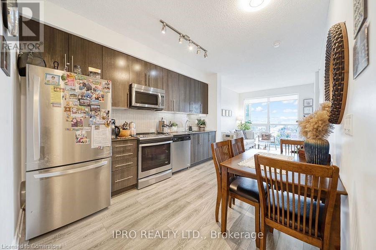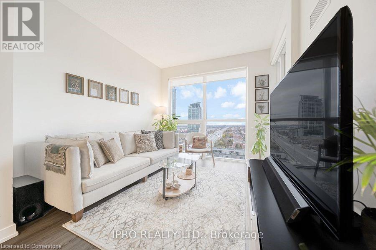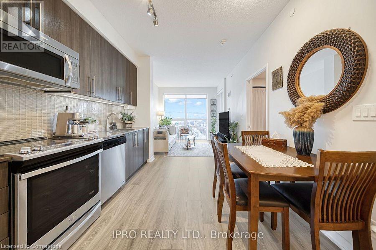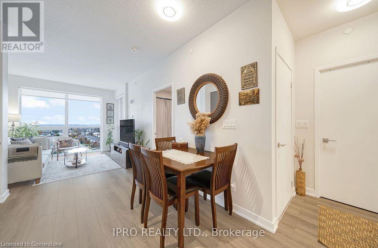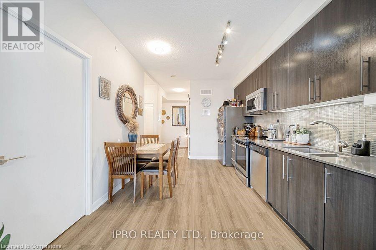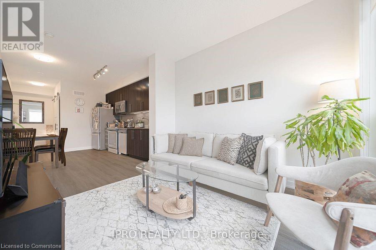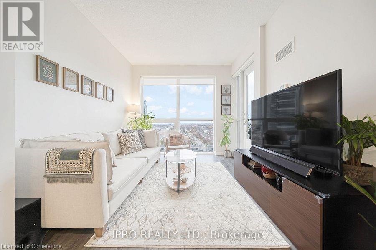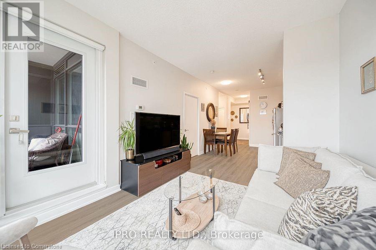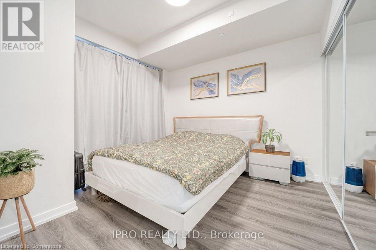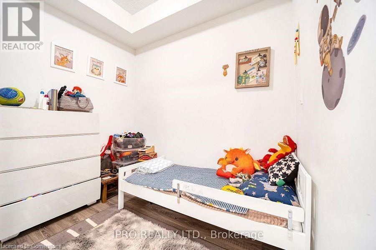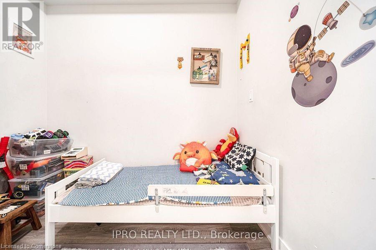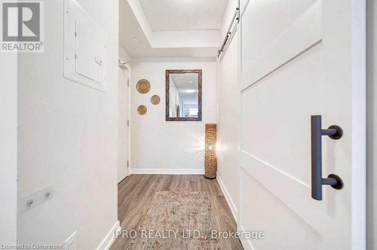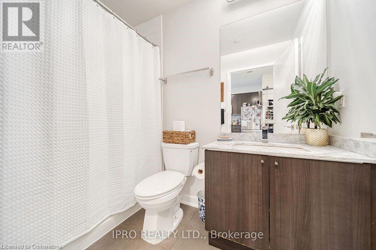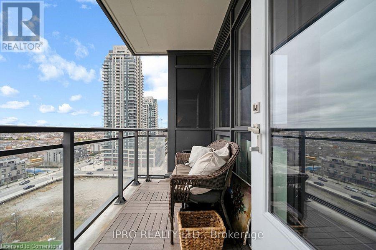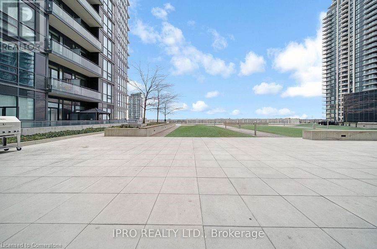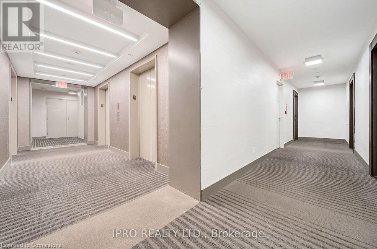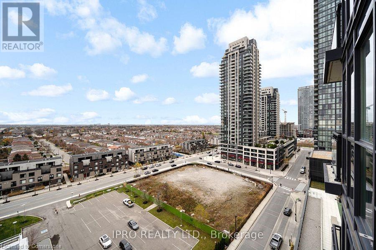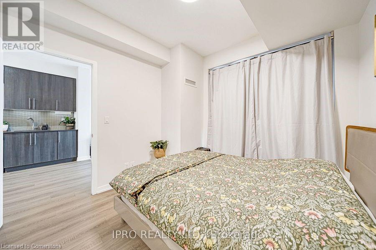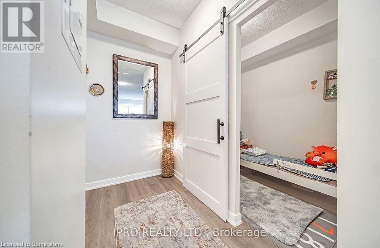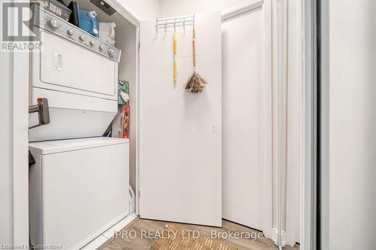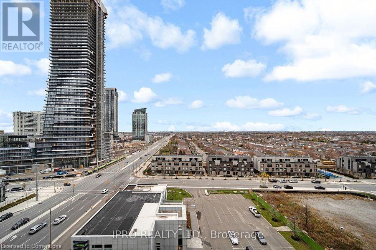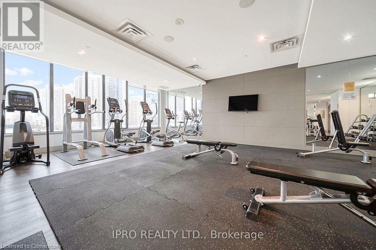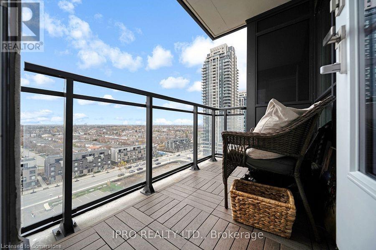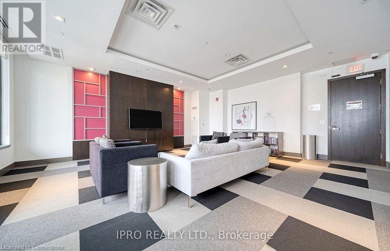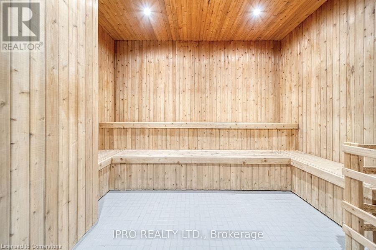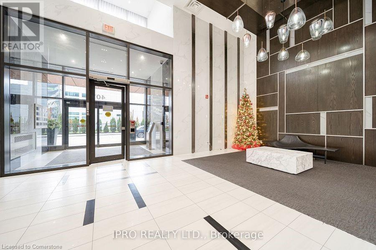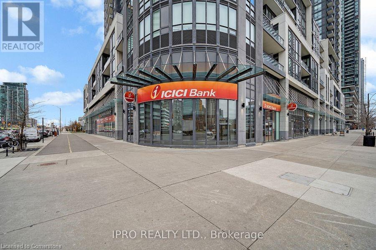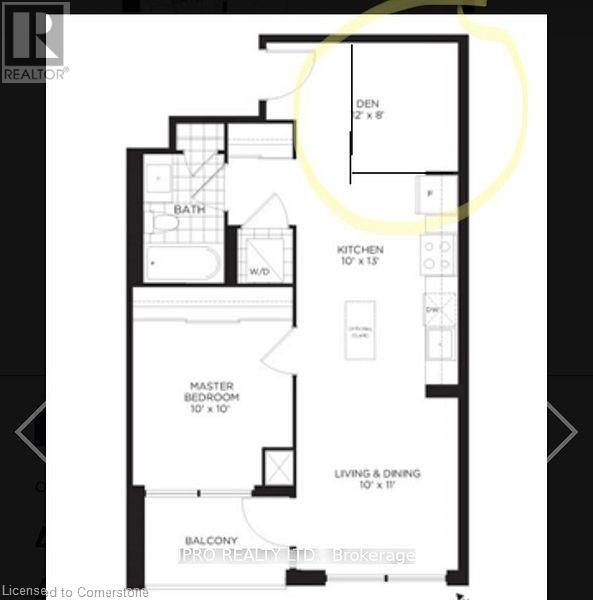2 Bedroom
1 Bathroom
675 sqft
Central Air Conditioning
Forced Air
$2,500 Monthly
Insurance
Don't miss out this Bright, Spacious & fully renovate 1+1 Bed. Spacious and modern, Ready to Move, 1-bedroom + a full-size Den WITH slide DOOR FOR PRIVACY, ideal for use as an office or second bedroom. Located in the highly desirable Square One area of Mississauga, this unit includes parking and a locker. The open concept kitchen is equipped with stainless steel appliances, extra counter space, and ample cabinets. Large windows with step out onto the balcony, open the blinds, and enjoy breathtaking, no obstructed views of the city to offer you the perfect home. With a very hight Walk Score, this condo ties together convenience, comfort. Building Is Steps Away From Square One Shopping Centre, City Centre, Ymca, Hwy 403. 30000 Sq Ft Of Amenities Including Indoor Pool, Gym, Sauna, Exercise Room, Movie Room, Party Room And Bar, Library, Games Room And Much More (id:59646)
Property Details
|
MLS® Number
|
40685229 |
|
Property Type
|
Single Family |
|
Neigbourhood
|
City Centre |
|
Amenities Near By
|
Schools, Shopping |
|
Features
|
Southern Exposure, Balcony |
|
Parking Space Total
|
1 |
|
Storage Type
|
Locker |
Building
|
Bathroom Total
|
1 |
|
Bedrooms Above Ground
|
1 |
|
Bedrooms Below Ground
|
1 |
|
Bedrooms Total
|
2 |
|
Appliances
|
Dryer, Microwave, Refrigerator, Stove, Washer, Window Coverings |
|
Basement Type
|
None |
|
Construction Material
|
Concrete Block, Concrete Walls |
|
Construction Style Attachment
|
Attached |
|
Cooling Type
|
Central Air Conditioning |
|
Exterior Finish
|
Concrete |
|
Heating Fuel
|
Natural Gas |
|
Heating Type
|
Forced Air |
|
Stories Total
|
1 |
|
Size Interior
|
675 Sqft |
|
Type
|
Apartment |
|
Utility Water
|
Municipal Water |
Parking
Land
|
Access Type
|
Highway Access |
|
Acreage
|
No |
|
Land Amenities
|
Schools, Shopping |
|
Sewer
|
Municipal Sewage System |
|
Size Total Text
|
Unknown |
|
Zoning Description
|
Cc4-4 |
Rooms
| Level |
Type |
Length |
Width |
Dimensions |
|
Main Level |
3pc Bathroom |
|
|
Measurements not available |
|
Main Level |
Primary Bedroom |
|
|
10'0'' x 10'0'' |
|
Main Level |
Den |
|
|
12'0'' x 8'0'' |
|
Main Level |
Kitchen |
|
|
10'0'' x 13'0'' |
|
Main Level |
Dining Room |
|
|
10'0'' x 13'0'' |
|
Main Level |
Living Room |
|
|
10'0'' x 11'0'' |
https://www.realtor.ca/real-estate/27736779/4011-brickstone-mews-unit-901-mississauga

