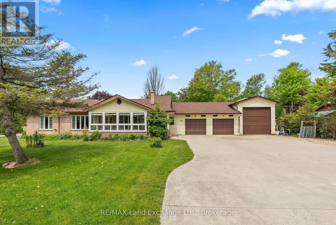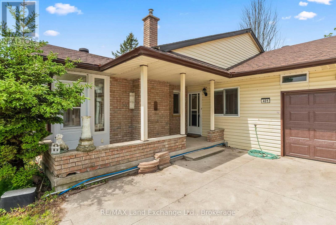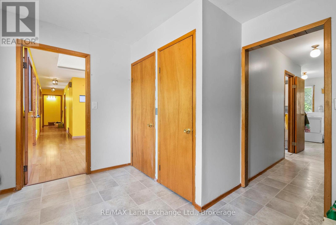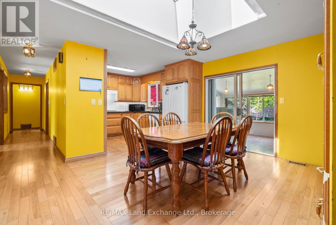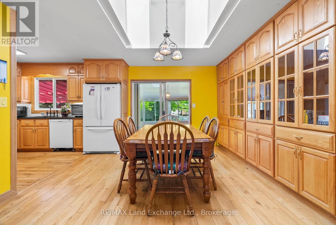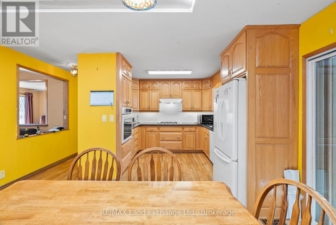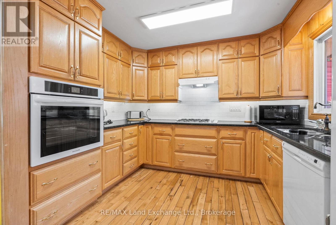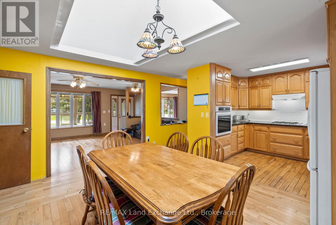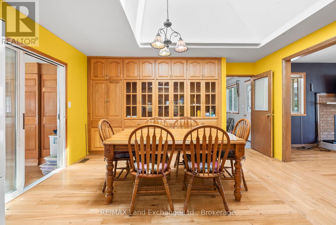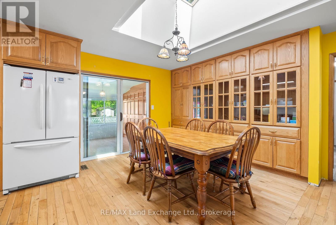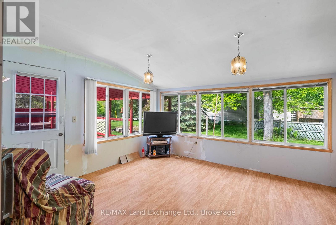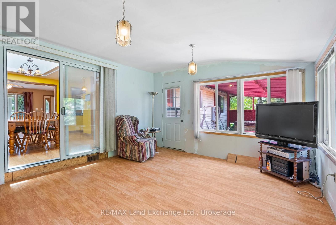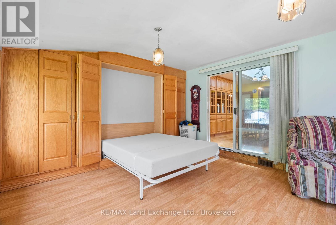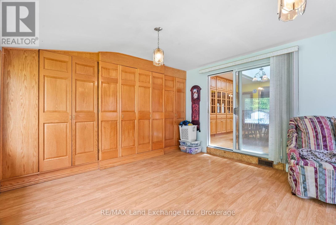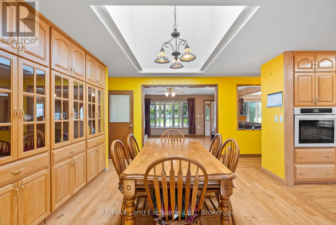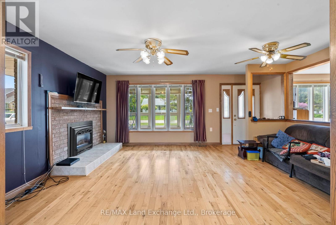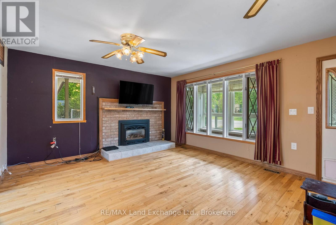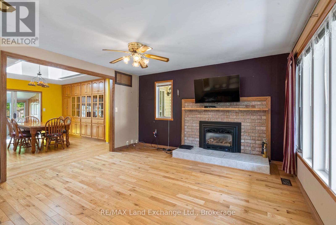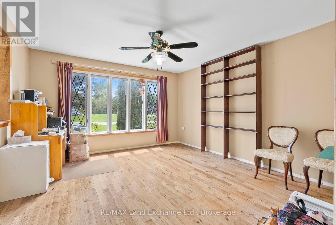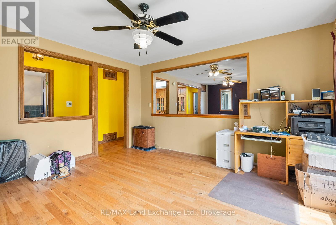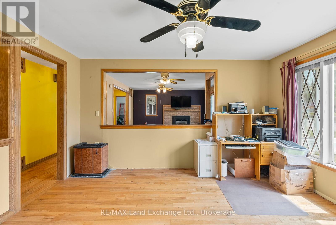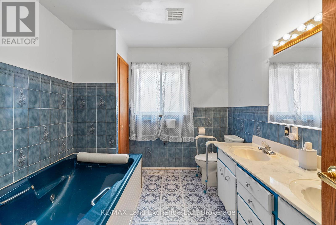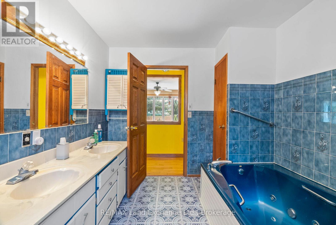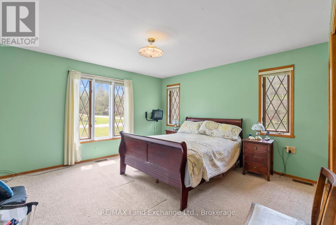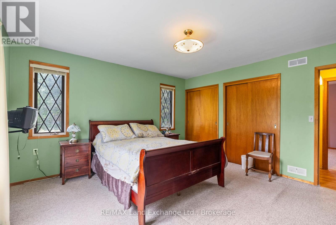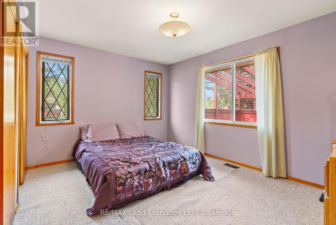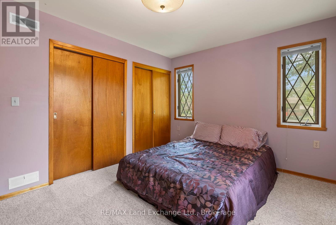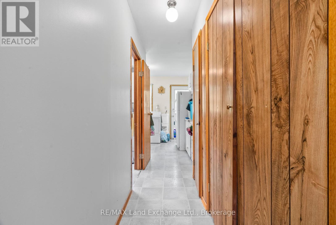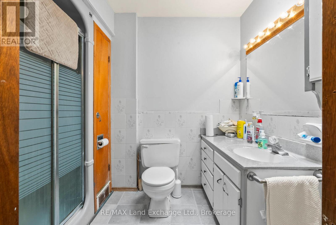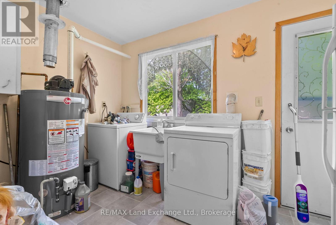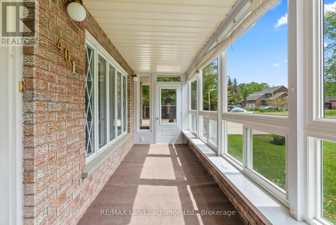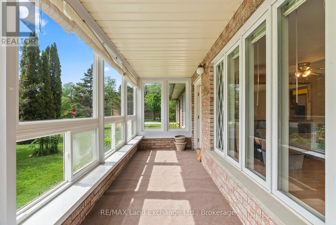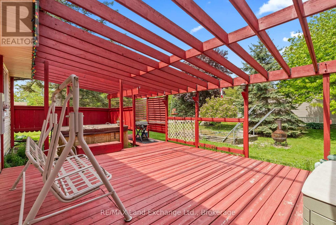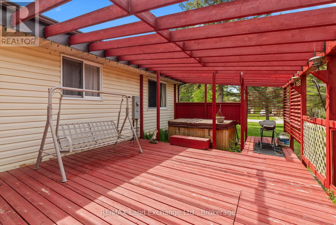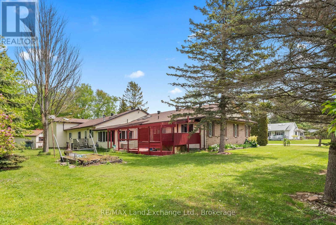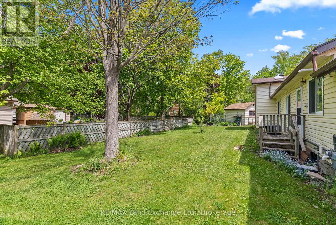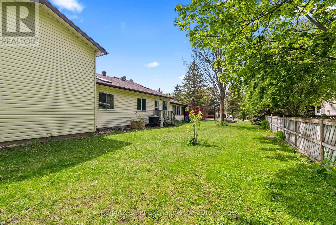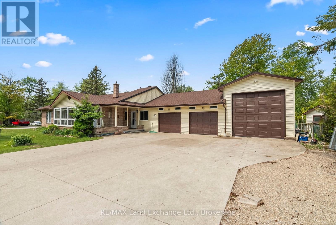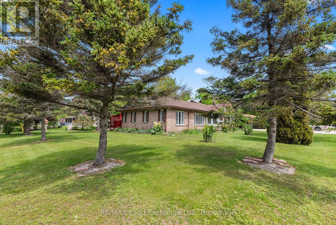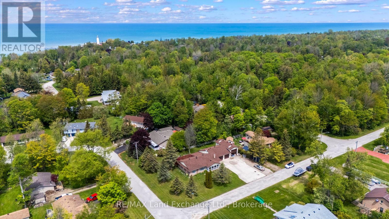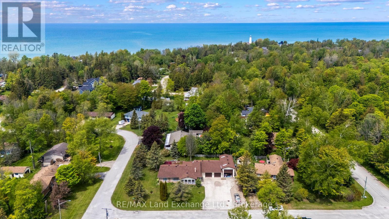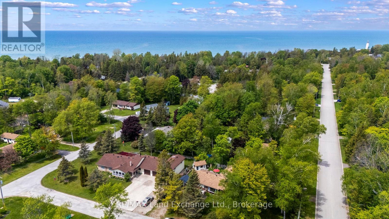2 Bedroom
2 Bathroom
1500 - 2000 sqft
Bungalow
Fireplace
Central Air Conditioning
Forced Air
$625,000
Enjoy a quiet lifestyle in the beautiful lakeside community of Point Clark! This brick bungalow offers great appeal on a generous corner lot, just a short distance from Lake Huron. The impressive triple wide concrete driveway leads to an attached three-bay garage, with one featuring a 12-foot overhead door perfect for storing a boat, trailer, or extra vehicles. Inside, a spacious two-bedroom design with an obvious option for a third, offers large windows, hardwood flooring, solid oak cabinetry, and built-ins. A heated backyard sunroom with walkout to the rear deck, along with a three-season enclosed porch, provide extra living space to enjoy. Granite kitchen counters are a modern touch, and the recent installation of 50-year lifetime shingles (2022) on the house and garages offers peace of mind for the next owner. Experience the ease and comfort of single-level living in a manageable property. Tremendous potential for modernization. Located just 1 km from popular public beach access perfect for catching world-class sunsets and enjoying time by the lake. (id:59646)
Property Details
|
MLS® Number
|
X12190623 |
|
Property Type
|
Single Family |
|
Community Name
|
Huron-Kinloss |
|
Parking Space Total
|
14 |
|
Structure
|
Porch |
Building
|
Bathroom Total
|
2 |
|
Bedrooms Above Ground
|
2 |
|
Bedrooms Total
|
2 |
|
Age
|
31 To 50 Years |
|
Appliances
|
Water Heater, Water Softener, Cooktop, Dishwasher, Dryer, Microwave, Oven, Washer, Refrigerator |
|
Architectural Style
|
Bungalow |
|
Basement Type
|
Partial |
|
Construction Style Attachment
|
Detached |
|
Cooling Type
|
Central Air Conditioning |
|
Exterior Finish
|
Brick, Vinyl Siding |
|
Fireplace Present
|
Yes |
|
Fireplace Total
|
1 |
|
Foundation Type
|
Concrete |
|
Heating Fuel
|
Natural Gas |
|
Heating Type
|
Forced Air |
|
Stories Total
|
1 |
|
Size Interior
|
1500 - 2000 Sqft |
|
Type
|
House |
|
Utility Water
|
Municipal Water |
Parking
Land
|
Acreage
|
No |
|
Sewer
|
Septic System |
|
Size Depth
|
139 Ft ,8 In |
|
Size Frontage
|
110 Ft |
|
Size Irregular
|
110 X 139.7 Ft |
|
Size Total Text
|
110 X 139.7 Ft |
Rooms
| Level |
Type |
Length |
Width |
Dimensions |
|
Main Level |
Foyer |
3.43 m |
2.97 m |
3.43 m x 2.97 m |
|
Main Level |
Kitchen |
3.35 m |
6.197 m |
3.35 m x 6.197 m |
|
Main Level |
Living Room |
4.24 m |
5.33 m |
4.24 m x 5.33 m |
|
Main Level |
Dining Room |
3.94 m |
4.24 m |
3.94 m x 4.24 m |
|
Main Level |
Bedroom |
4.14 m |
4.19 m |
4.14 m x 4.19 m |
|
Main Level |
Bedroom 2 |
3.25 m |
4.19 m |
3.25 m x 4.19 m |
|
Main Level |
Sunroom |
3.99 m |
4.17 m |
3.99 m x 4.17 m |
|
Main Level |
Laundry Room |
2.34 m |
3.51 m |
2.34 m x 3.51 m |
https://www.realtor.ca/real-estate/28404149/401-winnebago-road-huron-kinloss-huron-kinloss

