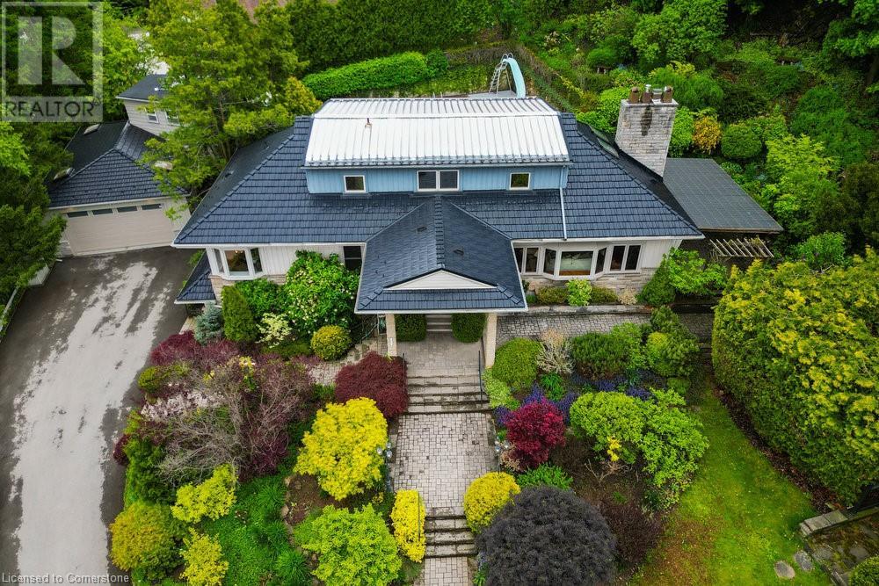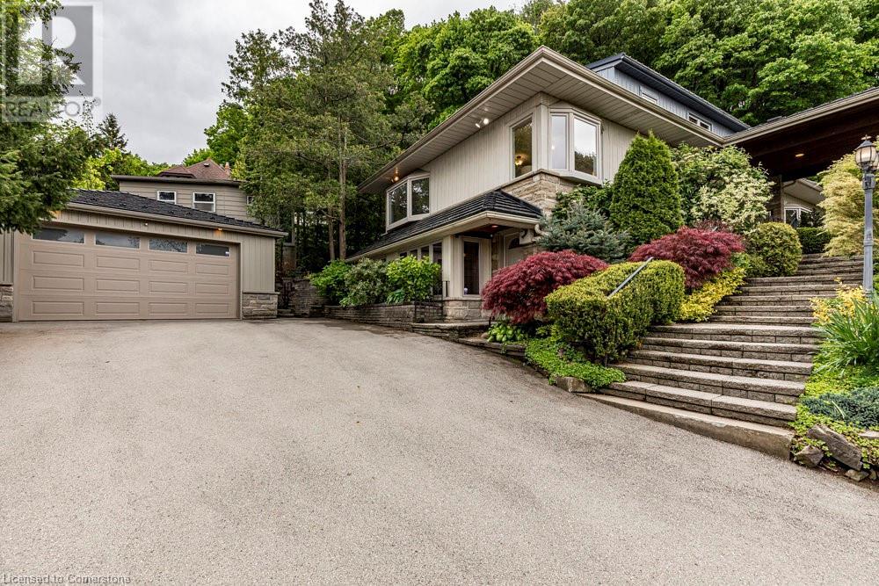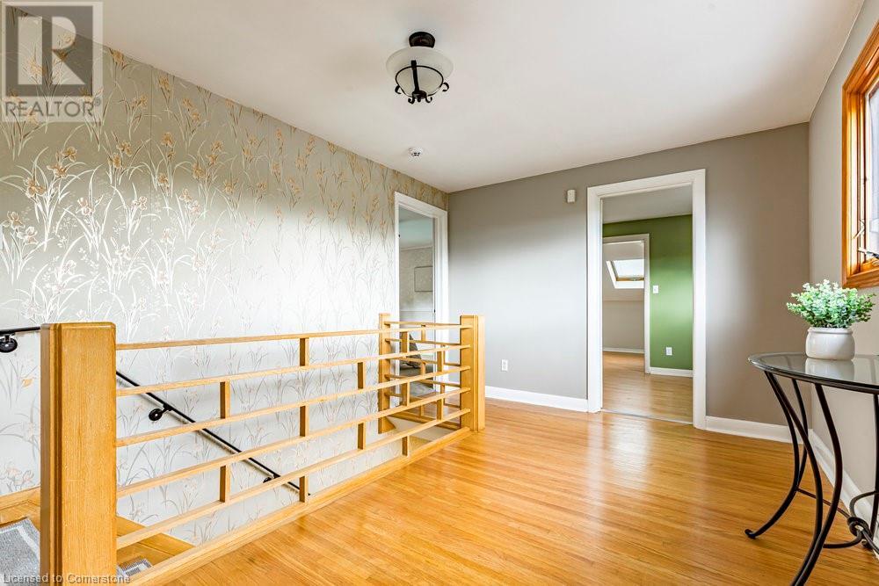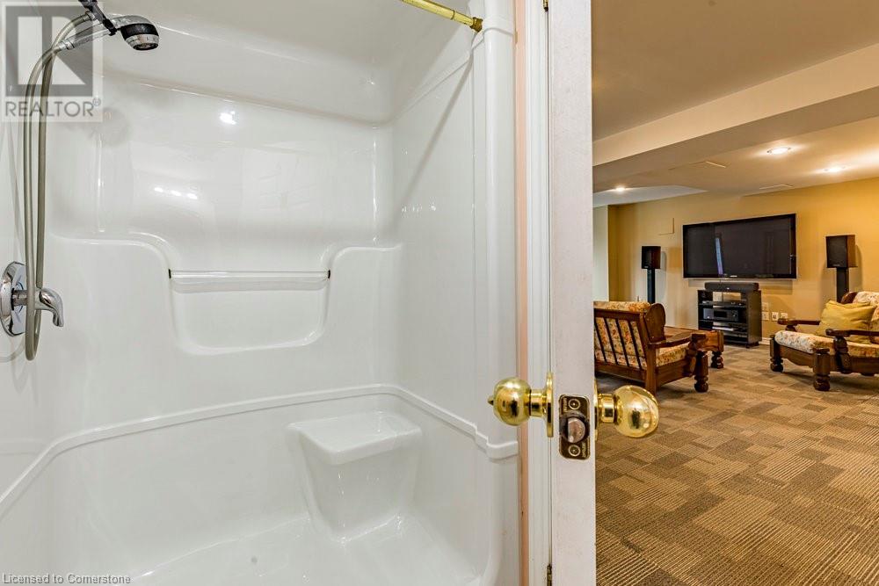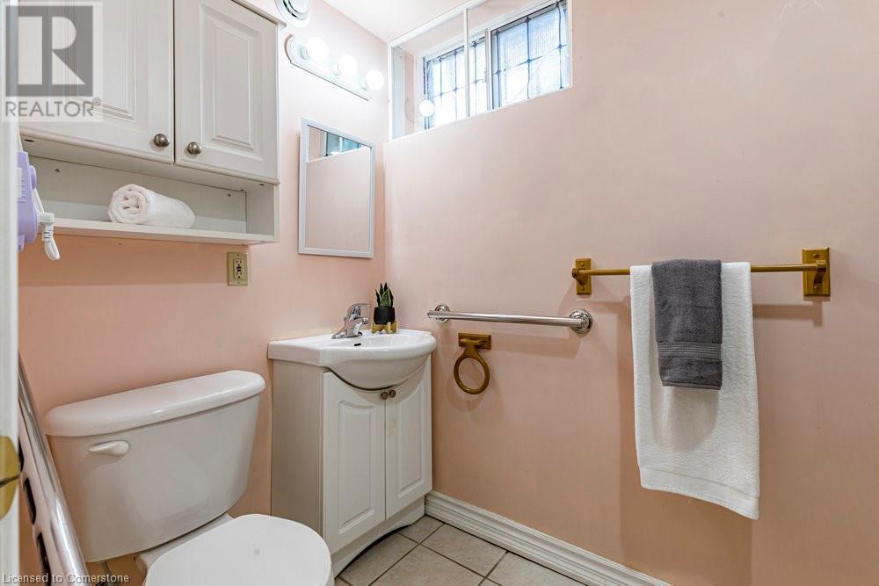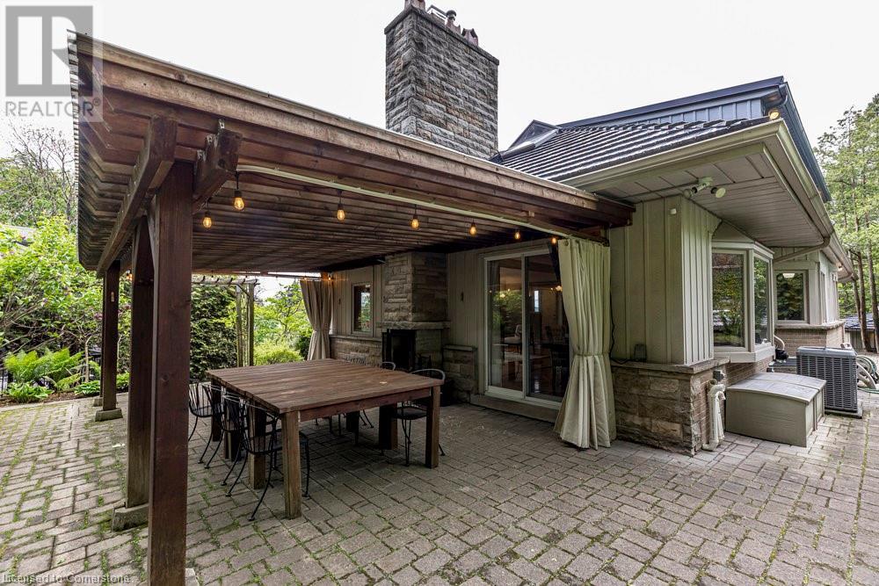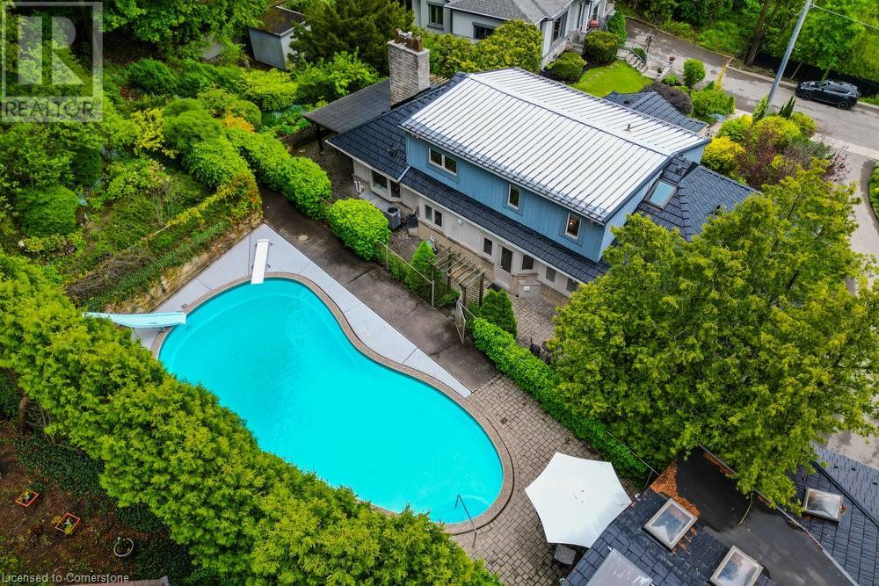4 Bedroom
5 Bathroom
4018 sqft
2 Level
Central Air Conditioning
Forced Air
$1,999,900
Welcome to 401 Hess Street South—a well-maintained mid-century home in the heart of Hamilton’s sought-after Durand neighbourhood. Nestled at the base of the escarpment and surrounded by mature trees and landscaped gardens, this property offers a rare blend of privacy, charm, and versatility. Inside, large windows fill the home with natural light and frame peaceful views of the gardens and forested escarpment. The main floor features an open-concept layout with spacious living and dining areas—ideal for everyday living and entertaining. The finished lower level includes a self-contained in-law suite, perfect for multi-generational living or extended family. With its own entrance and living space, it offers comfort and privacy. Step outside to a private backyard retreat. A refurbished in-ground pool and charming pool house make summer gatherings easy, while lush gardens add beauty year-round. Car enthusiasts, hobbyists, or those needing extra space will appreciate the 800sq ft garage—an uncommon and valuable feature. This home combines timeless design with practical updates, all in a quiet, private setting just a short walk to Locke Street and downtown. (id:59646)
Property Details
|
MLS® Number
|
40732603 |
|
Property Type
|
Single Family |
|
Neigbourhood
|
Durand |
|
Amenities Near By
|
Hospital, Park, Place Of Worship, Playground, Public Transit, Shopping |
|
Features
|
Cul-de-sac, Automatic Garage Door Opener, In-law Suite |
|
Parking Space Total
|
7 |
|
Structure
|
Workshop |
Building
|
Bathroom Total
|
5 |
|
Bedrooms Above Ground
|
4 |
|
Bedrooms Total
|
4 |
|
Appliances
|
Central Vacuum, Dishwasher, Dryer, Freezer, Refrigerator, Stove, Washer |
|
Architectural Style
|
2 Level |
|
Basement Development
|
Finished |
|
Basement Type
|
Full (finished) |
|
Constructed Date
|
1953 |
|
Construction Style Attachment
|
Detached |
|
Cooling Type
|
Central Air Conditioning |
|
Exterior Finish
|
Brick, Stone, Vinyl Siding |
|
Fire Protection
|
Alarm System |
|
Half Bath Total
|
1 |
|
Heating Fuel
|
Natural Gas |
|
Heating Type
|
Forced Air |
|
Stories Total
|
2 |
|
Size Interior
|
4018 Sqft |
|
Type
|
House |
|
Utility Water
|
Municipal Water |
Parking
Land
|
Access Type
|
Road Access |
|
Acreage
|
No |
|
Land Amenities
|
Hospital, Park, Place Of Worship, Playground, Public Transit, Shopping |
|
Sewer
|
Municipal Sewage System |
|
Size Depth
|
205 Ft |
|
Size Frontage
|
70 Ft |
|
Size Total Text
|
Under 1/2 Acre |
|
Zoning Description
|
R2 |
Rooms
| Level |
Type |
Length |
Width |
Dimensions |
|
Second Level |
4pc Bathroom |
|
|
9'9'' x 10'1'' |
|
Second Level |
Other |
|
|
8'10'' x 9'3'' |
|
Second Level |
Bedroom |
|
|
8'11'' x 10'1'' |
|
Second Level |
Other |
|
|
8'11'' x 7'5'' |
|
Second Level |
Bedroom |
|
|
12'8'' x 11'7'' |
|
Second Level |
Full Bathroom |
|
|
6'6'' x 10'6'' |
|
Second Level |
Primary Bedroom |
|
|
16'1'' x 11'7'' |
|
Basement |
2pc Bathroom |
|
|
4'4'' x 4'5'' |
|
Basement |
Cold Room |
|
|
10'10'' x 5'8'' |
|
Basement |
Family Room |
|
|
23'0'' x 21'3'' |
|
Basement |
Laundry Room |
|
|
16'10'' x 5'9'' |
|
Basement |
Utility Room |
|
|
7'4'' x 10'9'' |
|
Basement |
Workshop |
|
|
14'0'' x 12'10'' |
|
Basement |
Kitchen |
|
|
5'8'' x 9'3'' |
|
Basement |
3pc Bathroom |
|
|
9'1'' x 4'6'' |
|
Basement |
Living Room |
|
|
24'7'' x 17'11'' |
|
Main Level |
4pc Bathroom |
|
|
4'9'' x 9'10'' |
|
Main Level |
Bedroom |
|
|
12'6'' x 13'3'' |
|
Main Level |
Other |
|
|
16'0'' x 11'3'' |
|
Main Level |
Kitchen |
|
|
22'0'' x 13'11'' |
|
Main Level |
Dining Room |
|
|
14'2'' x 11'7'' |
|
Main Level |
Living Room |
|
|
23'5'' x 13'5'' |
|
Main Level |
Foyer |
|
|
14'4'' x 7'6'' |
https://www.realtor.ca/real-estate/28372307/401-hess-street-s-hamilton


