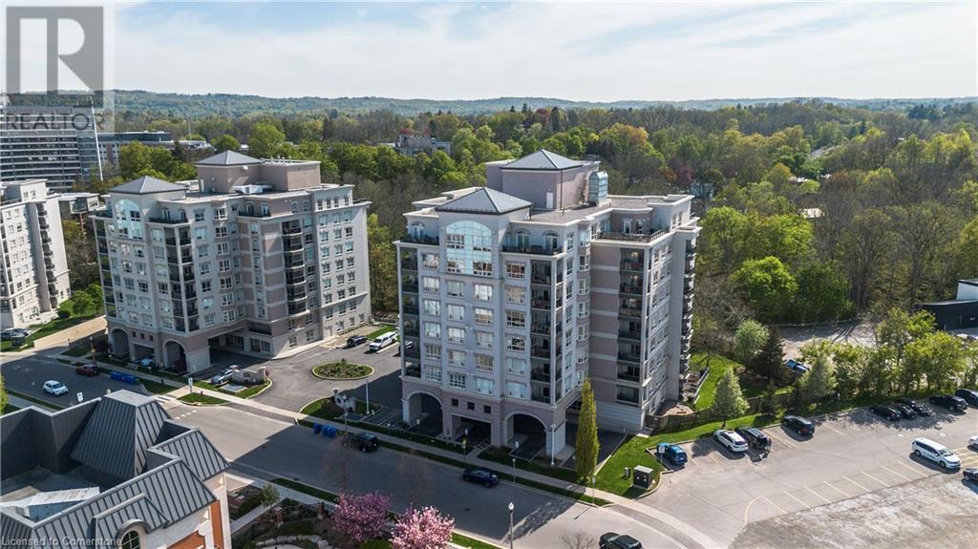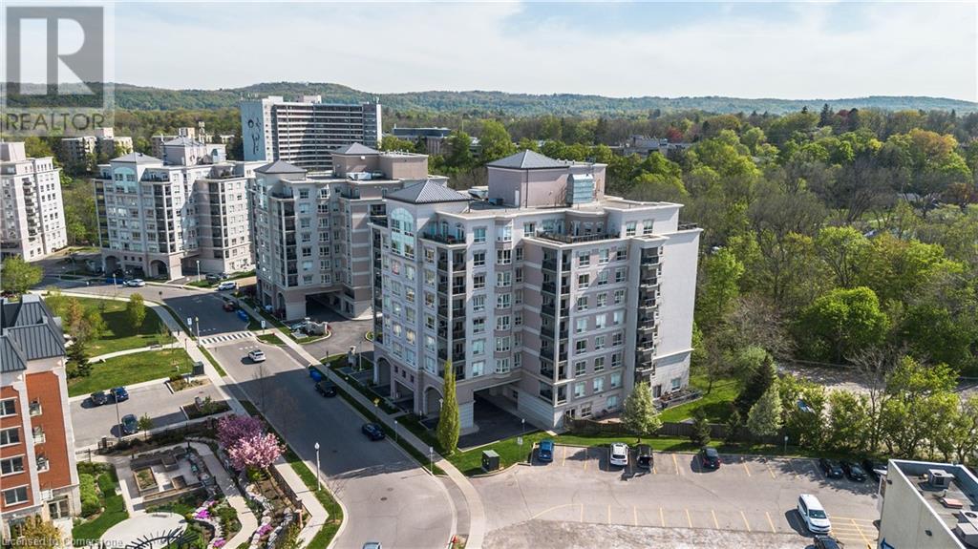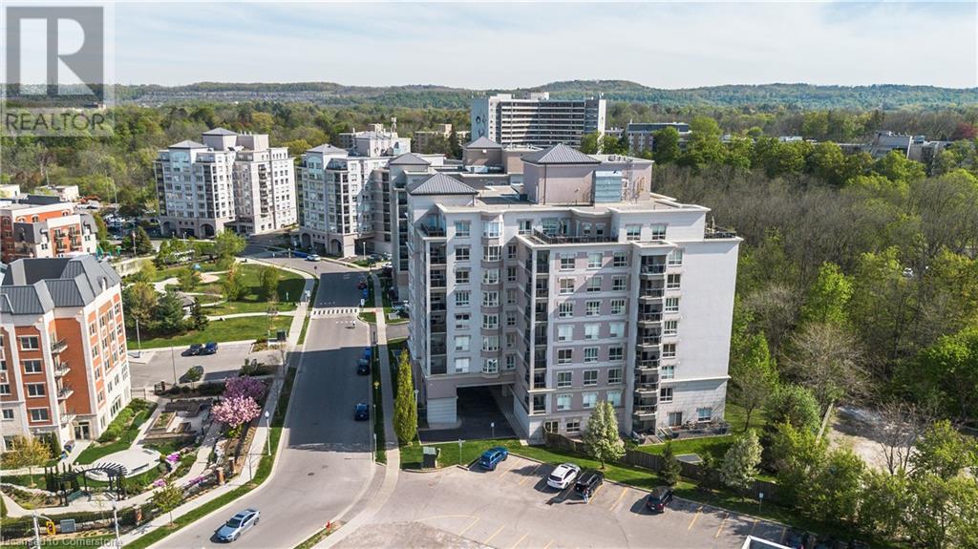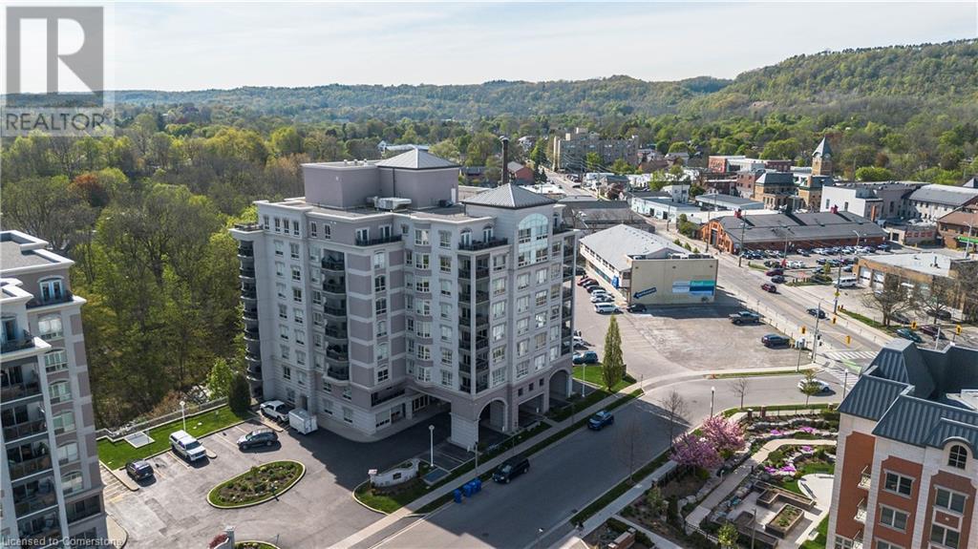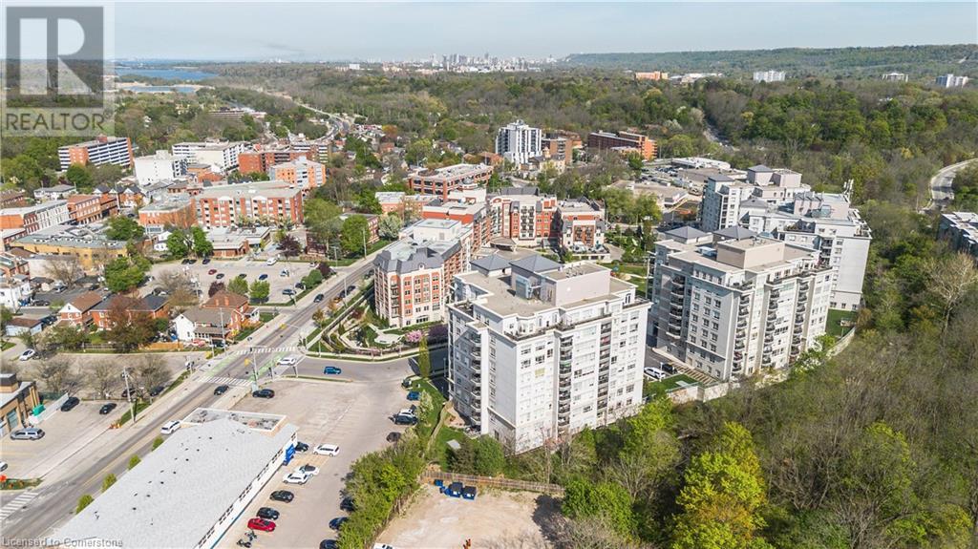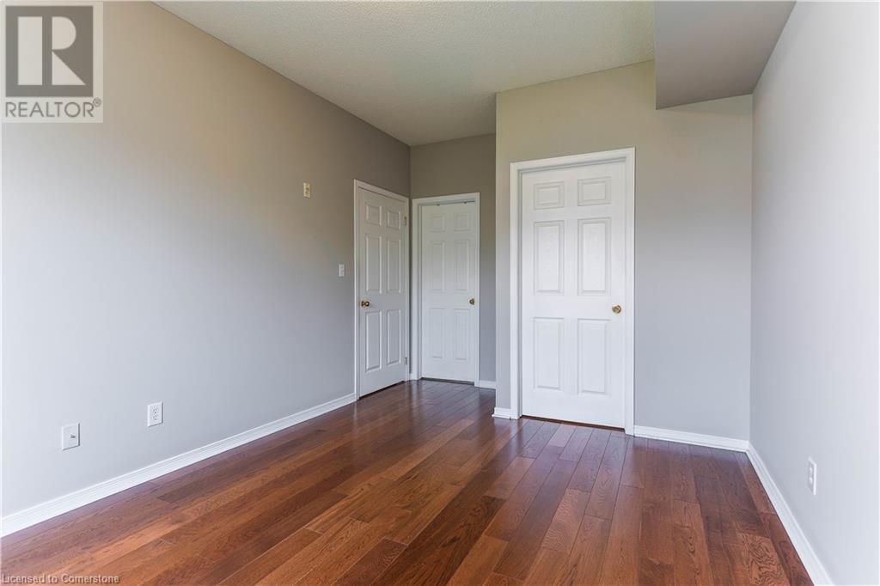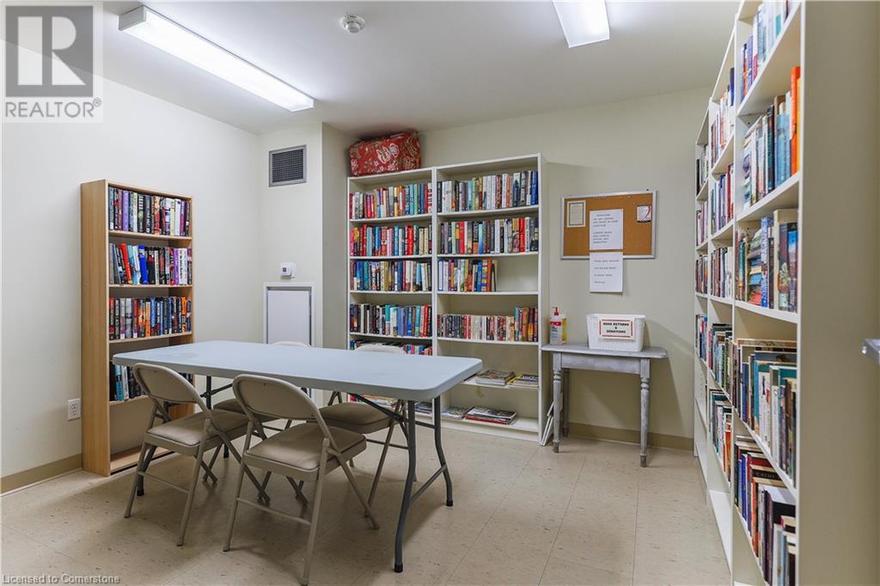4000 Creekside Drive Unit# 207 Dundas, Ontario L9H 7S9
$549,900Maintenance, Insurance, Parking, Heat, Landscaping, Property Management, Water
$651.75 Monthly
Maintenance, Insurance, Parking, Heat, Landscaping, Property Management, Water
$651.75 MonthlyWelcome to 4000 Creekside Drive #207. 1 Bedroom + Den, 2 bathroom condo located in desirable Dundas survey! Steps from grocery store, pharmacy, library, restaurants, parks, trails and much more! Conveniently located close to McMaster University/ Hospital perfect for medical professionals and downsizers. Open concept unit with oversized primary bedroom featuring ensuite bathroom and walk in closet. Living room offers beautiful hard wood flooring, large glass doors providing lots of natural light and gas fireplace. In-suite laundry, underground parking, locker, gym, party room, library, guest suite, visitor parking and much more! Very clean and perfectly maintained unit! Do not miss! (id:59646)
Property Details
| MLS® Number | 40728004 |
| Property Type | Single Family |
| Neigbourhood | Dundas |
| Amenities Near By | Hospital, Place Of Worship, Playground, Public Transit, Shopping |
| Features | Ravine, Balcony |
| Parking Space Total | 1 |
| Storage Type | Locker |
Building
| Bathroom Total | 2 |
| Bedrooms Above Ground | 1 |
| Bedrooms Below Ground | 1 |
| Bedrooms Total | 2 |
| Amenities | Exercise Centre, Party Room |
| Appliances | Dishwasher, Dryer, Refrigerator, Stove, Washer, Microwave Built-in, Window Coverings |
| Basement Type | None |
| Constructed Date | 2007 |
| Construction Style Attachment | Attached |
| Cooling Type | Central Air Conditioning |
| Exterior Finish | Brick, Stucco |
| Fireplace Present | Yes |
| Fireplace Total | 1 |
| Foundation Type | Unknown |
| Half Bath Total | 1 |
| Heating Type | Forced Air |
| Stories Total | 1 |
| Size Interior | 870 Sqft |
| Type | Apartment |
| Utility Water | Municipal Water |
Parking
| Underground |
Land
| Access Type | Road Access, Highway Access |
| Acreage | No |
| Land Amenities | Hospital, Place Of Worship, Playground, Public Transit, Shopping |
| Sewer | Municipal Sewage System |
| Size Total Text | Unknown |
| Zoning Description | Rm4/s-83 |
Rooms
| Level | Type | Length | Width | Dimensions |
|---|---|---|---|---|
| Main Level | 4pc Bathroom | Measurements not available | ||
| Main Level | 2pc Bathroom | Measurements not available | ||
| Main Level | Primary Bedroom | 16'0'' x 10'0'' | ||
| Main Level | Living Room/dining Room | 22'0'' x 12'0'' | ||
| Main Level | Kitchen | 13'0'' x 10'6'' | ||
| Main Level | Laundry Room | Measurements not available | ||
| Main Level | Den | 10'0'' x 8'0'' |
https://www.realtor.ca/real-estate/28306468/4000-creekside-drive-unit-207-dundas
Interested?
Contact us for more information

