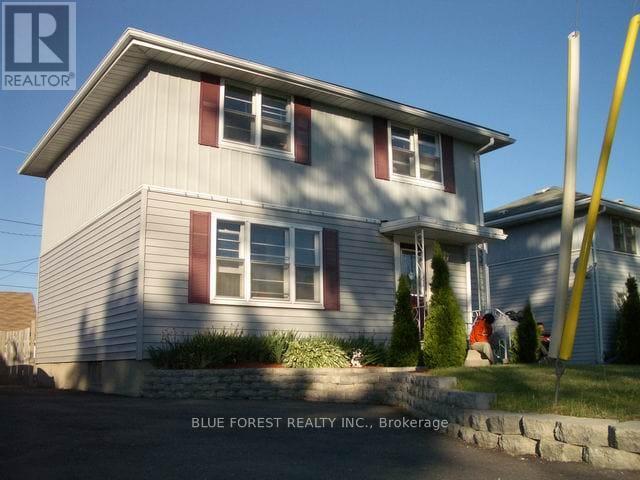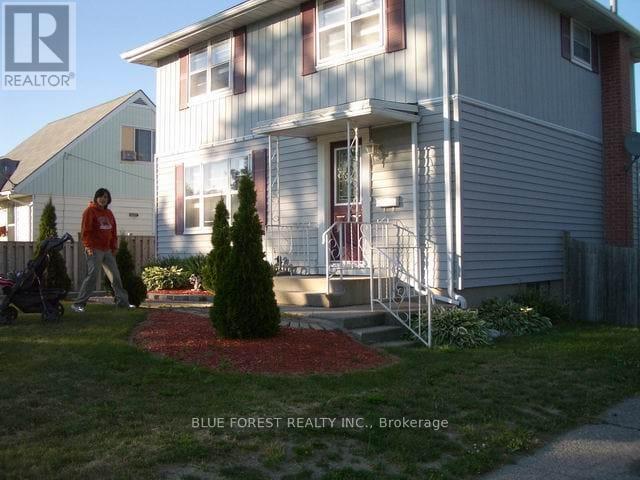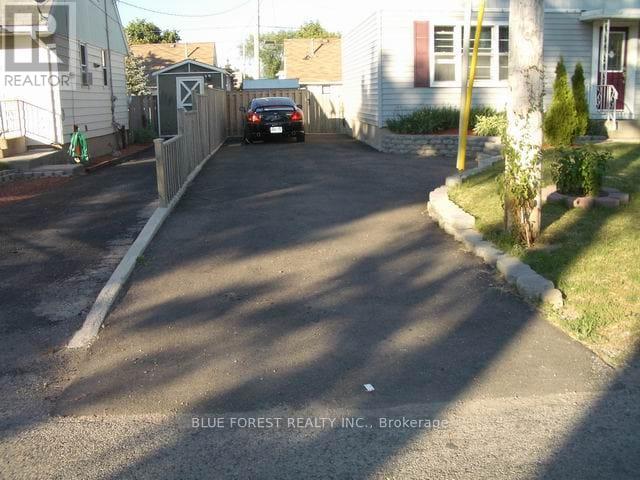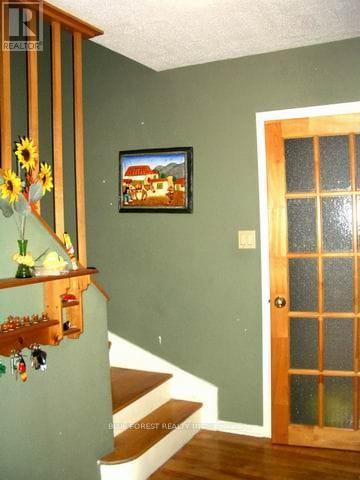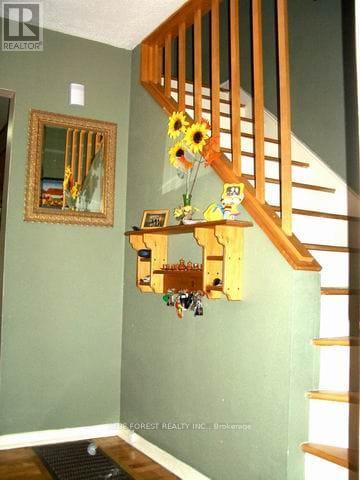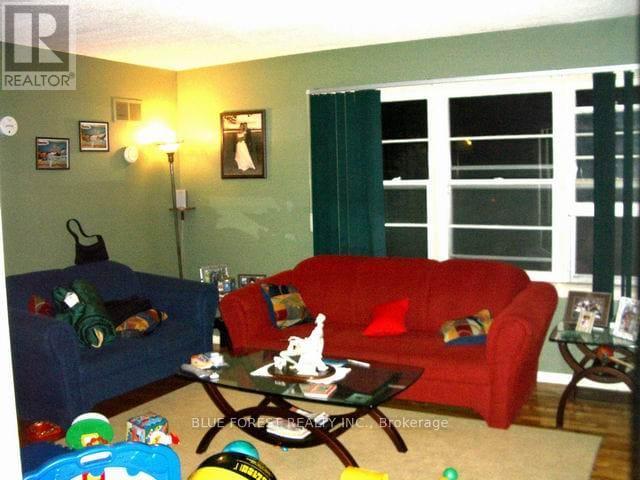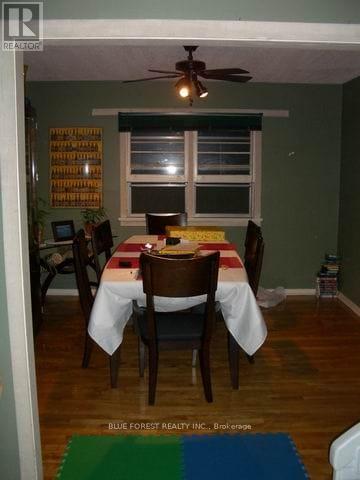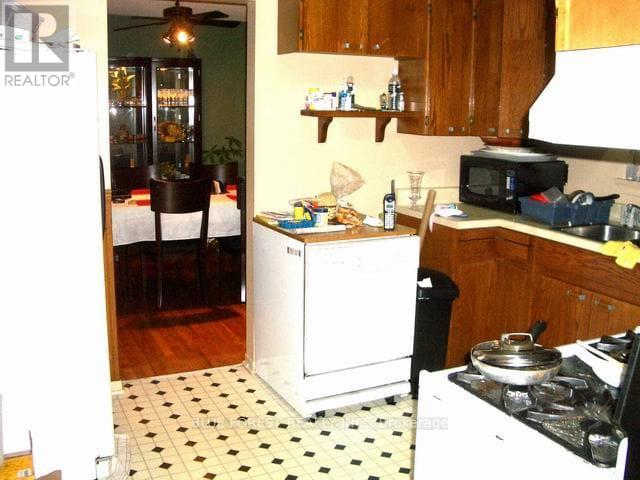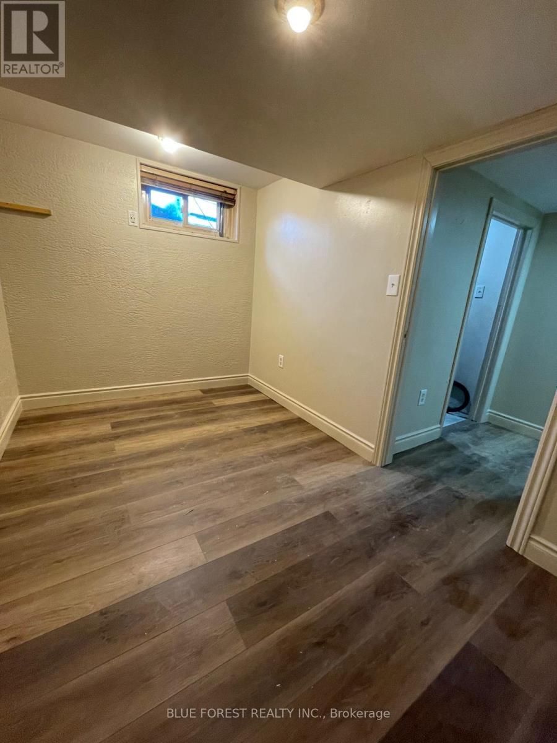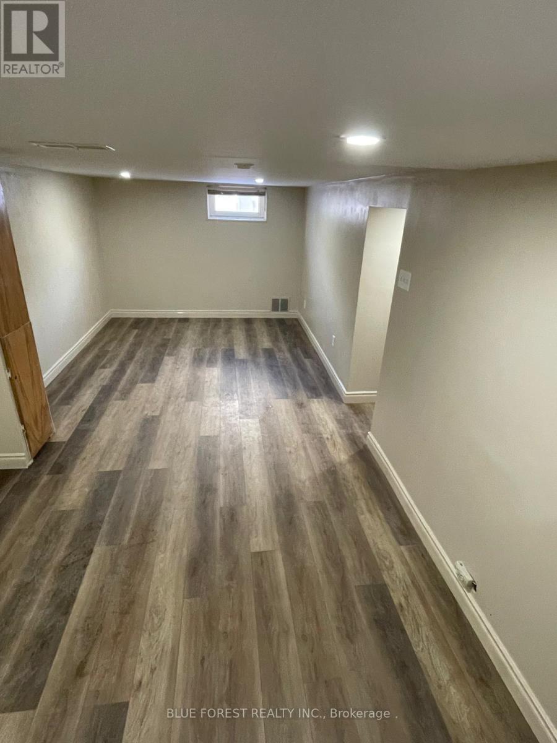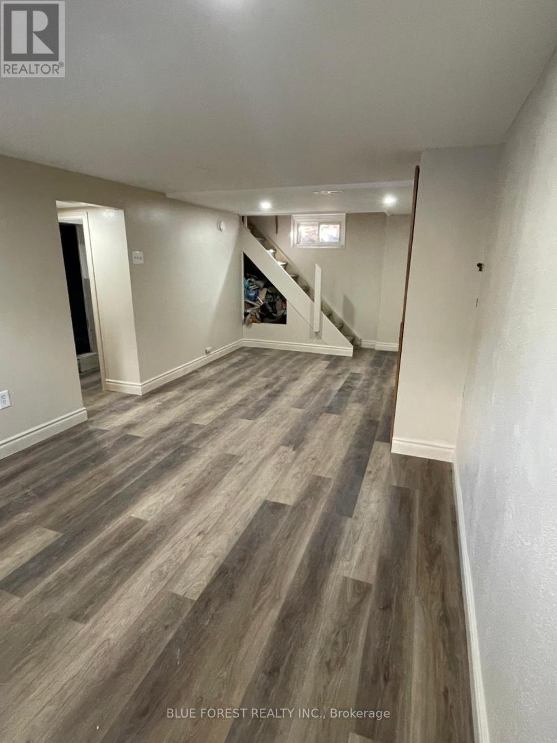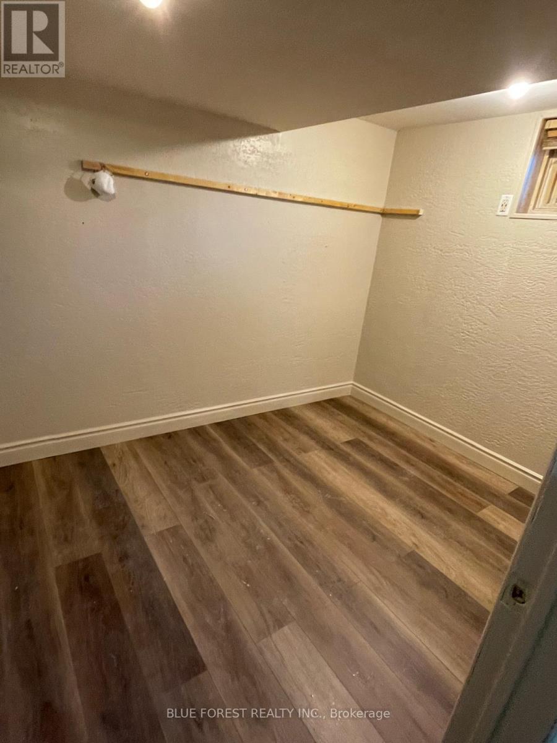5 Bedroom
2 Bathroom
1100 - 1500 sqft
Central Air Conditioning
Forced Air
$639,000
40 Wistow Street is nestled in a nice cozy neighborhood, this property has schools, parks, groceries and shopping plaza at walking distance and boasts unbeatable proximity to Fanshawe College, easy access to the 401, steps away to major bus lines, and a quick commute to the downtown area, east rapid transit line will be on Oxford Street.This 4+1 bedrooms, 2 full bathrooms house is ideal for big families or those looking for an income property. Updates include: basement flooring & walls (2025), Gas Stove (2023), Washer (2021), Furnace & A/C (2017), Gas Dryer (2015), Fridge (2014), Windows (2011) The photos are from before the house was rented. (id:59646)
Property Details
|
MLS® Number
|
X12244452 |
|
Property Type
|
Single Family |
|
Community Name
|
East C |
|
Amenities Near By
|
Park, Schools, Public Transit, Place Of Worship |
|
Parking Space Total
|
3 |
Building
|
Bathroom Total
|
2 |
|
Bedrooms Above Ground
|
4 |
|
Bedrooms Below Ground
|
1 |
|
Bedrooms Total
|
5 |
|
Appliances
|
Dryer, Stove, Washer, Refrigerator |
|
Basement Development
|
Finished |
|
Basement Type
|
Full (finished) |
|
Construction Style Attachment
|
Detached |
|
Cooling Type
|
Central Air Conditioning |
|
Exterior Finish
|
Aluminum Siding, Vinyl Siding |
|
Foundation Type
|
Concrete |
|
Heating Fuel
|
Natural Gas |
|
Heating Type
|
Forced Air |
|
Stories Total
|
2 |
|
Size Interior
|
1100 - 1500 Sqft |
|
Type
|
House |
|
Utility Water
|
Municipal Water |
Parking
Land
|
Acreage
|
No |
|
Land Amenities
|
Park, Schools, Public Transit, Place Of Worship |
|
Sewer
|
Sanitary Sewer |
|
Size Depth
|
91 Ft ,9 In |
|
Size Frontage
|
50 Ft |
|
Size Irregular
|
50 X 91.8 Ft |
|
Size Total Text
|
50 X 91.8 Ft |
|
Zoning Description
|
R2-2 |
Rooms
| Level |
Type |
Length |
Width |
Dimensions |
|
Second Level |
Bedroom |
3.38 m |
3.22 m |
3.38 m x 3.22 m |
|
Second Level |
Bedroom 2 |
3.54 m |
2.64 m |
3.54 m x 2.64 m |
|
Second Level |
Bedroom 3 |
2.9 m |
2.55 m |
2.9 m x 2.55 m |
|
Second Level |
Bedroom 4 |
3.6 m |
2.2 m |
3.6 m x 2.2 m |
|
Second Level |
Bathroom |
2.25 m |
1.48 m |
2.25 m x 1.48 m |
|
Basement |
Family Room |
7.35 m |
3.17 m |
7.35 m x 3.17 m |
|
Basement |
Bathroom |
2 m |
1.12 m |
2 m x 1.12 m |
|
Main Level |
Kitchen |
3.43 m |
2.88 m |
3.43 m x 2.88 m |
|
Main Level |
Dining Room |
3.58 m |
3.49 m |
3.58 m x 3.49 m |
|
Main Level |
Living Room |
4.99 m |
3.23 m |
4.99 m x 3.23 m |
https://www.realtor.ca/real-estate/28518668/40-wistow-street-london-east-east-c-east-c

