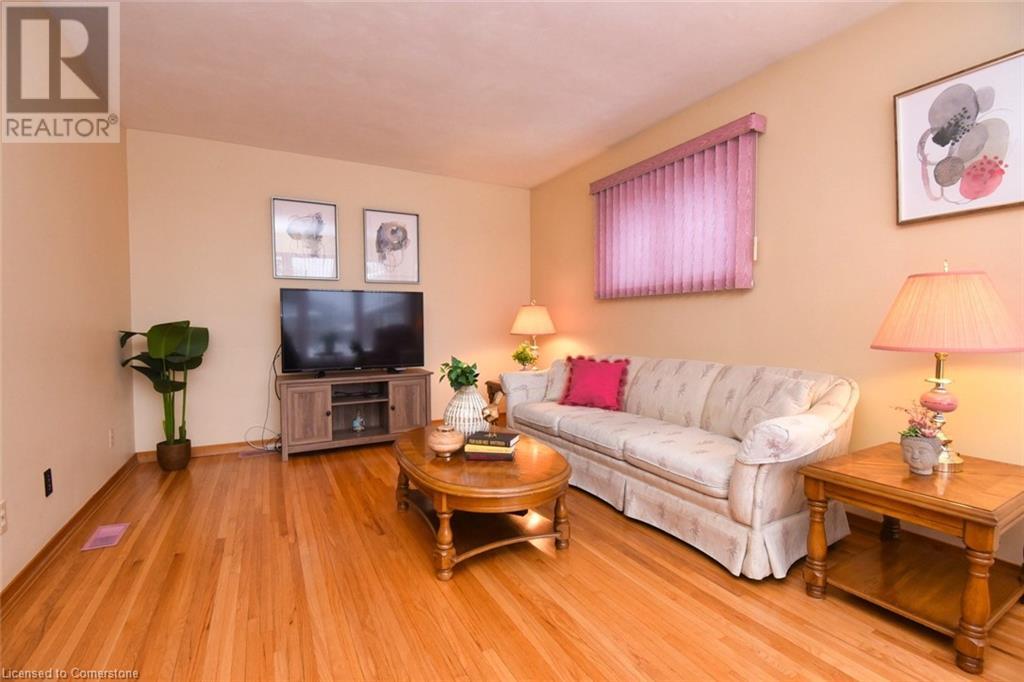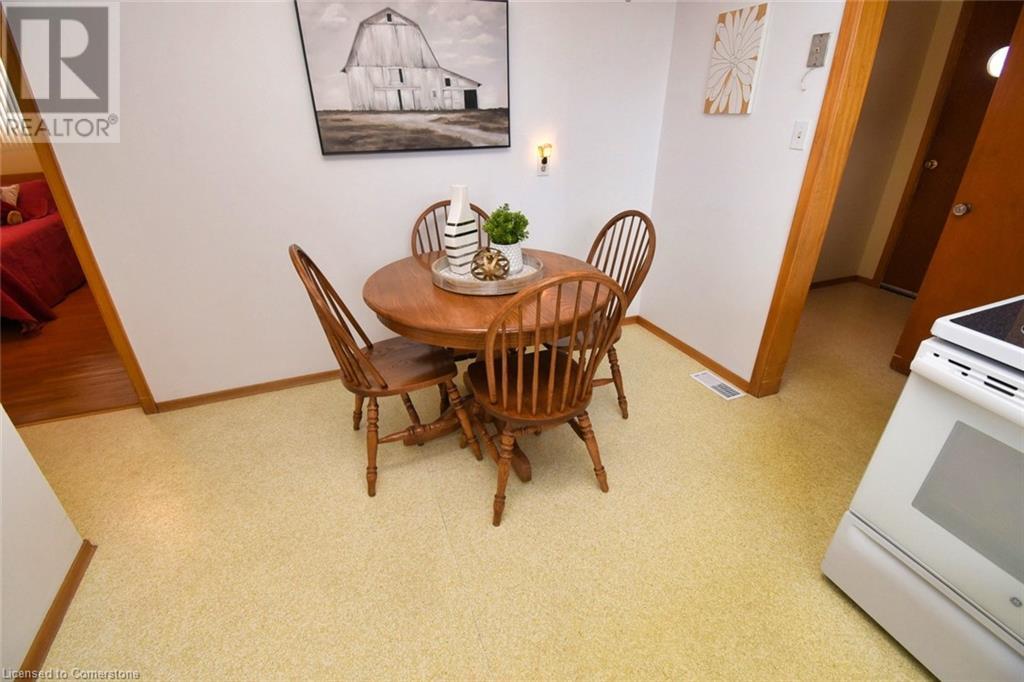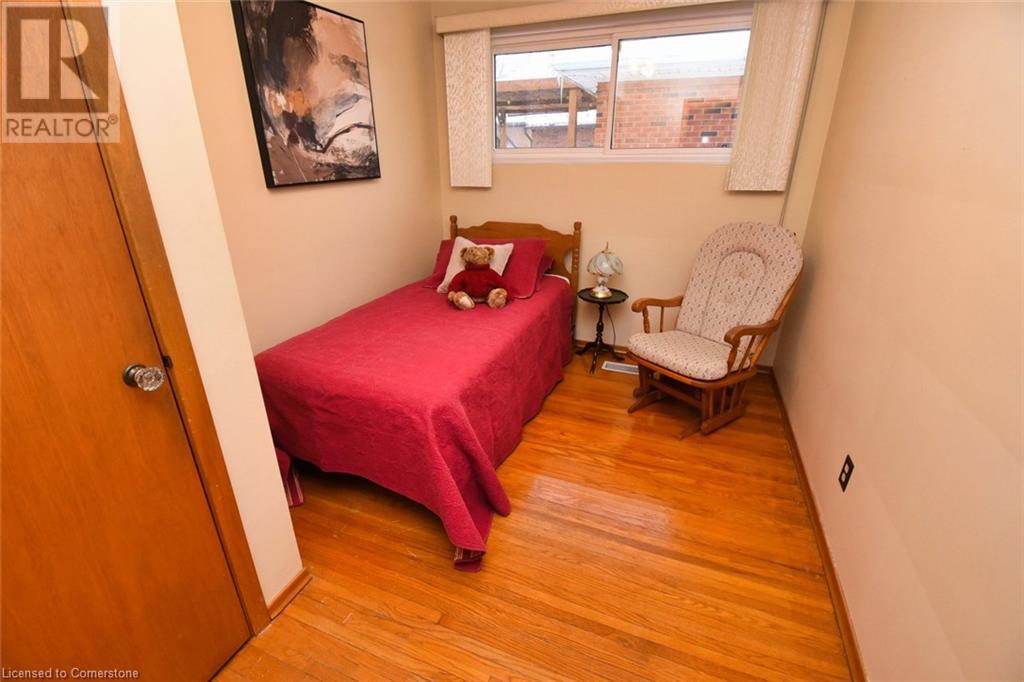5 Bedroom
2 Bathroom
1008 sqft
Bungalow
Central Air Conditioning
Forced Air
$649,900
Lovely brick bungalow with in-law potential with separate side entrance. Great family-friendly neighbourhood. Excellent location. Close to schools, public transit, easy hw access & shopping. Fenced yard, long side drive to single garage. Mostly updated windows, nice hardwood floors on main level. 3+2 bedrooms and 1.5 baths. Loads of potential. (id:59646)
Property Details
|
MLS® Number
|
40698748 |
|
Property Type
|
Single Family |
|
Neigbourhood
|
Burkholme |
|
Amenities Near By
|
Hospital, Park, Place Of Worship, Playground, Public Transit, Schools |
|
Community Features
|
Community Centre, School Bus |
|
Equipment Type
|
None |
|
Features
|
Southern Exposure, Automatic Garage Door Opener |
|
Parking Space Total
|
5 |
|
Rental Equipment Type
|
None |
|
Structure
|
Porch |
Building
|
Bathroom Total
|
2 |
|
Bedrooms Above Ground
|
3 |
|
Bedrooms Below Ground
|
2 |
|
Bedrooms Total
|
5 |
|
Appliances
|
Dryer, Freezer, Refrigerator, Stove, Water Meter, Washer, Window Coverings |
|
Architectural Style
|
Bungalow |
|
Basement Development
|
Partially Finished |
|
Basement Type
|
Full (partially Finished) |
|
Construction Style Attachment
|
Detached |
|
Cooling Type
|
Central Air Conditioning |
|
Exterior Finish
|
Aluminum Siding, Brick |
|
Fire Protection
|
Smoke Detectors |
|
Fixture
|
Ceiling Fans |
|
Foundation Type
|
Poured Concrete |
|
Half Bath Total
|
1 |
|
Heating Type
|
Forced Air |
|
Stories Total
|
1 |
|
Size Interior
|
1008 Sqft |
|
Type
|
House |
|
Utility Water
|
Municipal Water |
Parking
Land
|
Access Type
|
Road Access |
|
Acreage
|
No |
|
Fence Type
|
Partially Fenced |
|
Land Amenities
|
Hospital, Park, Place Of Worship, Playground, Public Transit, Schools |
|
Sewer
|
Municipal Sewage System |
|
Size Depth
|
100 Ft |
|
Size Frontage
|
40 Ft |
|
Size Total Text
|
Under 1/2 Acre |
|
Zoning Description
|
C |
Rooms
| Level |
Type |
Length |
Width |
Dimensions |
|
Basement |
2pc Bathroom |
|
|
Measurements not available |
|
Basement |
Utility Room |
|
|
12'0'' x 18'6'' |
|
Basement |
Bedroom |
|
|
9'0'' x 9'0'' |
|
Basement |
Bedroom |
|
|
13'0'' x 13'0'' |
|
Basement |
Recreation Room |
|
|
23'0'' x 10'6'' |
|
Main Level |
4pc Bathroom |
|
|
5'2'' x 8'0'' |
|
Main Level |
Bedroom |
|
|
8'0'' x 11'2'' |
|
Main Level |
Bedroom |
|
|
9'2'' x 11'0'' |
|
Main Level |
Primary Bedroom |
|
|
11'2'' x 11'3'' |
|
Main Level |
Eat In Kitchen |
|
|
11'4'' x 12'1'' |
|
Main Level |
Living Room |
|
|
11'5'' x 18'0'' |
Utilities
|
Cable
|
Available |
|
Electricity
|
Available |
|
Natural Gas
|
Available |
|
Telephone
|
Available |
https://www.realtor.ca/real-estate/27915588/40-seeley-avenue-hamilton





































