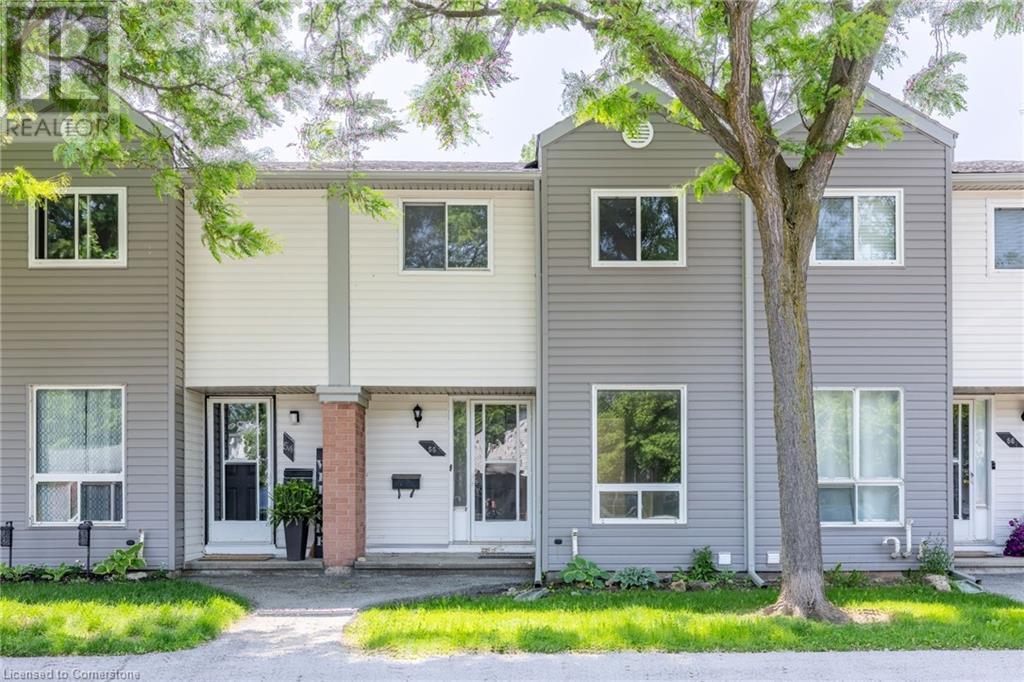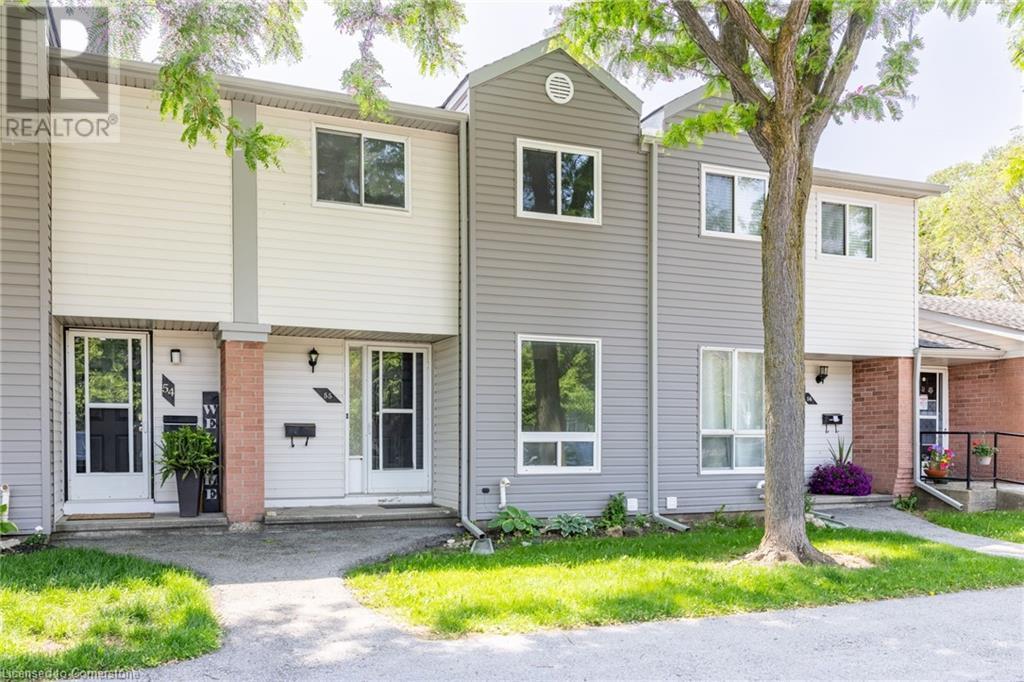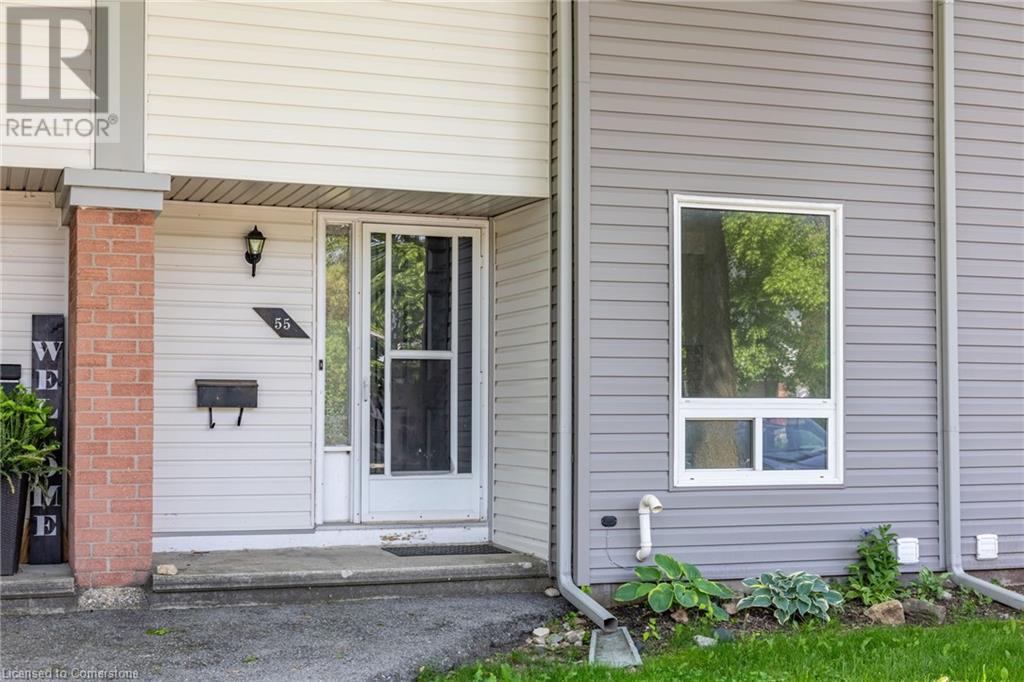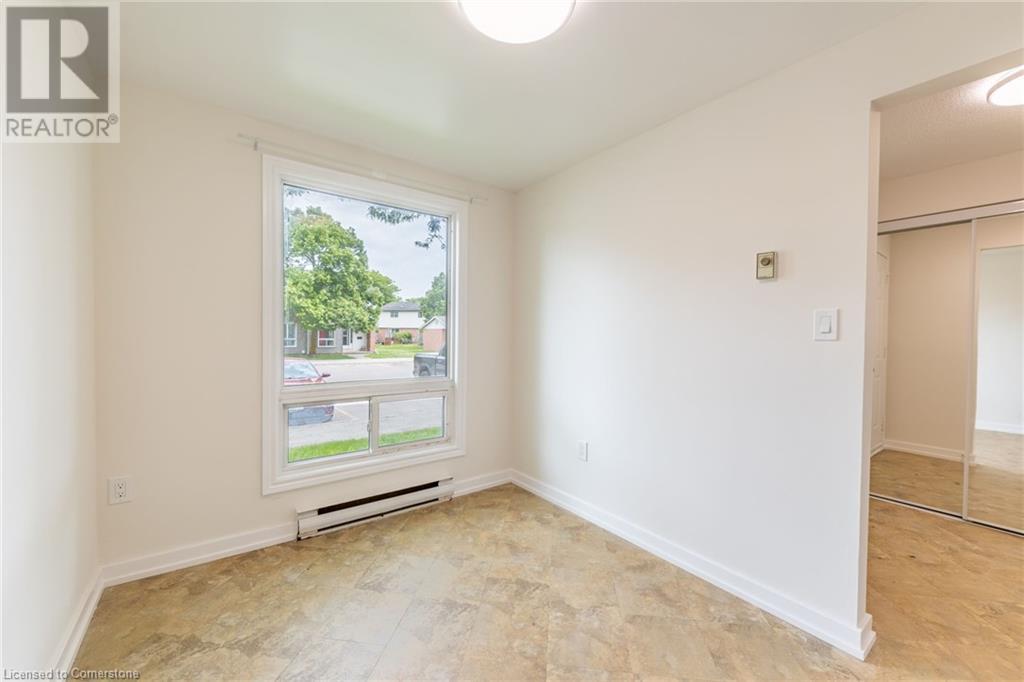40 Imperial Road North Road Unit# 55 Guelph, Ontario N1H 8B4
$507,000Maintenance, Insurance, Parking, Landscaping, Property Management
$326.53 Monthly
Maintenance, Insurance, Parking, Landscaping, Property Management
$326.53 MonthlyNestled within a beautifully cared-for complex in Guelph’s sought-after west end, this stylishly updated 3-bedroom, 1-bathroom townhouse effortlessly combines modern living with serene surroundings. Step inside to discover a bright, open-concept main level featuring contemporary laminate flooring and a welcoming living space that walks out to a private, tree-lined backyard—perfect for peaceful mornings or evening relaxation. The kitchen is both functional and sleek, offering white cabinetry, and generous counter space. An adjoining dining area provides a comfortable spot for family meals or entertaining guests. Upstairs, three spacious bedrooms and a tastefully updated 4-piece bathroom. Conveniently located near shopping hubs like Costco and Zehrs, excellent schools, and local parks, this move-in-ready home offers both lifestyle and location. (id:59646)
Property Details
| MLS® Number | 40740041 |
| Property Type | Single Family |
| Amenities Near By | Park, Playground, Public Transit, Schools, Shopping |
| Community Features | Community Centre |
| Parking Space Total | 1 |
Building
| Bathroom Total | 1 |
| Bedrooms Above Ground | 3 |
| Bedrooms Total | 3 |
| Appliances | Dishwasher, Dryer, Refrigerator, Stove, Washer, Hood Fan |
| Architectural Style | 2 Level |
| Basement Development | Unfinished |
| Basement Type | Full (unfinished) |
| Construction Style Attachment | Attached |
| Cooling Type | None |
| Exterior Finish | Brick, Vinyl Siding |
| Heating Fuel | Electric |
| Heating Type | Baseboard Heaters |
| Stories Total | 2 |
| Size Interior | 1033 Sqft |
| Type | Row / Townhouse |
| Utility Water | Municipal Water |
Land
| Access Type | Highway Nearby |
| Acreage | No |
| Land Amenities | Park, Playground, Public Transit, Schools, Shopping |
| Landscape Features | Landscaped |
| Sewer | Municipal Sewage System |
| Size Total Text | Unknown |
| Zoning Description | R.3a-11 |
Rooms
| Level | Type | Length | Width | Dimensions |
|---|---|---|---|---|
| Second Level | Primary Bedroom | 10'0'' x 14'0'' | ||
| Second Level | Bedroom | 9'0'' x 8'0'' | ||
| Second Level | Bedroom | 12'0'' x 7'0'' | ||
| Second Level | 4pc Bathroom | 6'0'' x 7'0'' | ||
| Main Level | Living Room | 13'0'' x 16'0'' | ||
| Main Level | Kitchen | 11'0'' x 7'0'' | ||
| Main Level | Dining Room | 6'0'' x 7'0'' |
https://www.realtor.ca/real-estate/28474954/40-imperial-road-north-road-unit-55-guelph
Interested?
Contact us for more information








































