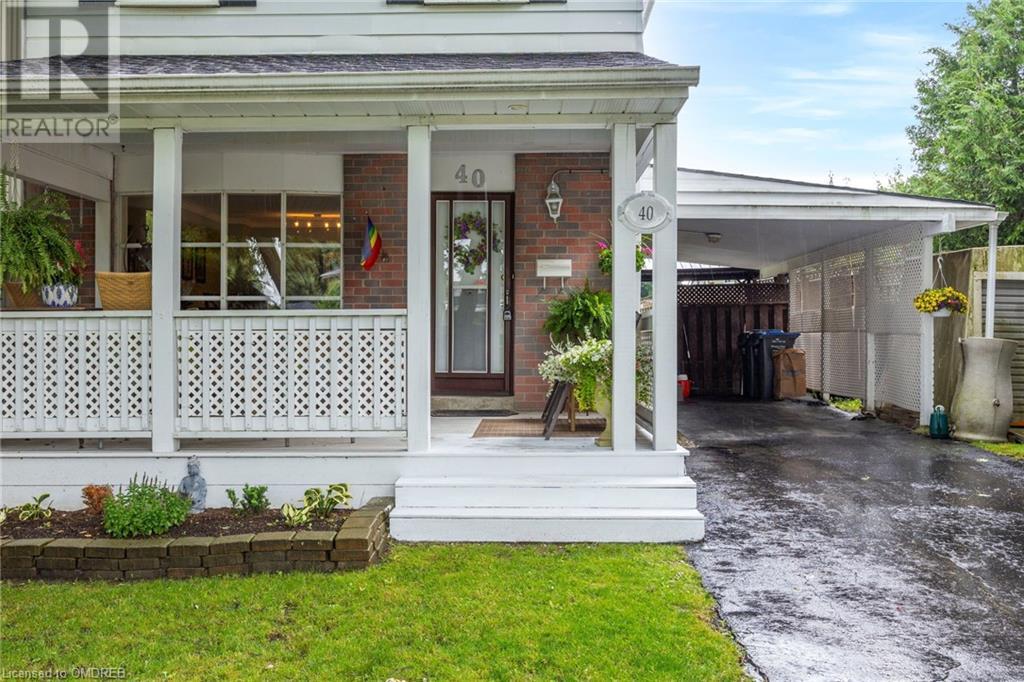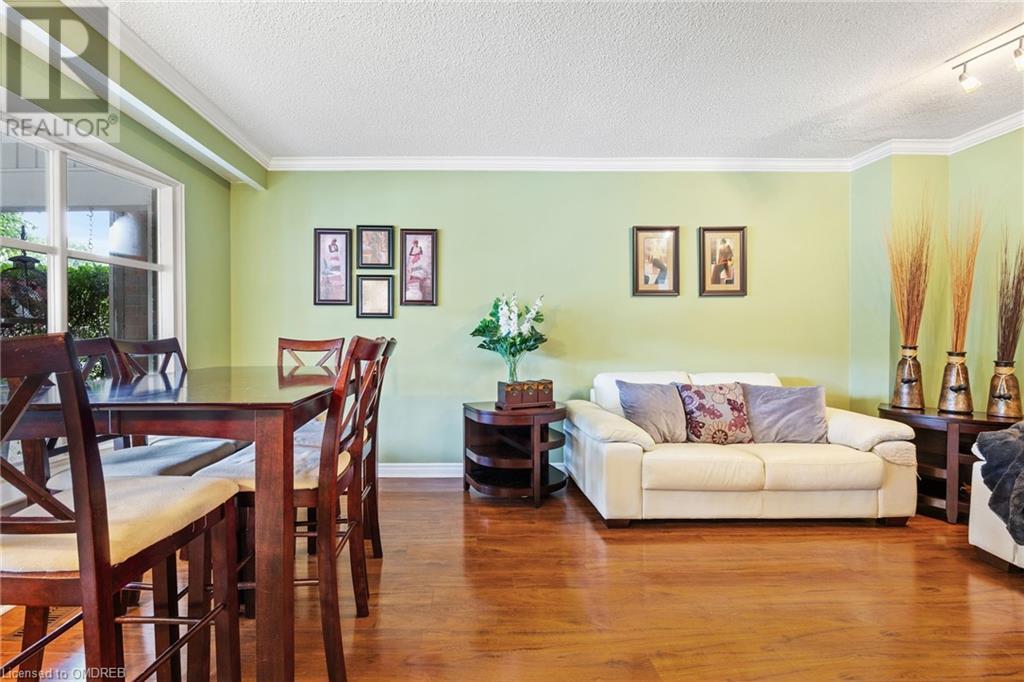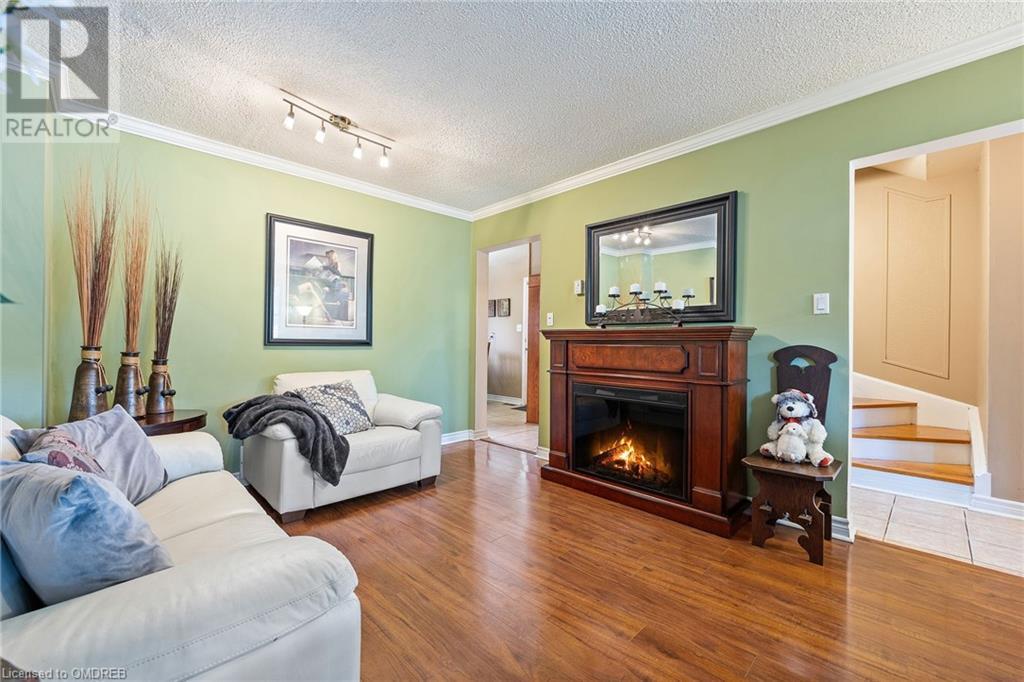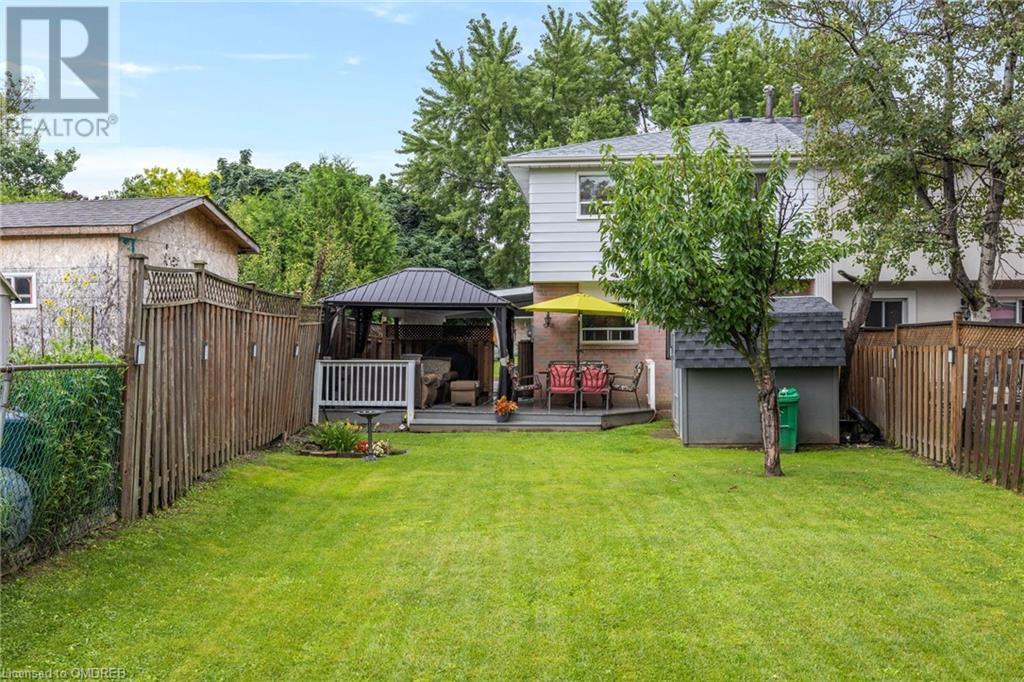3 Bedroom
2 Bathroom
1600 sqft
2 Level
Central Air Conditioning
Forced Air
$799,900
Motivated Seller! Fantastic first time buyer or investment property! Situated on an oversized lot this updated semi-detached home is located in the desirable G-Section of Chinguacousy Park! Relax on the beautiful, custom built covered front porch. (16.5' x 11.6') The living and dining areas feature laminate flooring and a large picture window. The kitchen has been beautifully renovated with stainless steel appliances, soft-close cabinets, and an eating area, plus it opens to a large back porch and a fully fenced backyard! The upper level, originally designed with 4 bedrooms, is now configured with 3 bedrooms, including a primary bedroom with a sitting area (easily restored to 4 bedrooms if desired). The main 4-piece bathroom offers a relaxing jacuzzi tub. The finished lower level includes a rec room with roughed-in plumbing for a wet bar or kitchenette and a 3-piece bathroom. The property provides parking for up to 4 cars, including a carport. Ideally situated near schools, parks, public transit. (id:59646)
Property Details
|
MLS® Number
|
40648934 |
|
Property Type
|
Single Family |
|
Amenities Near By
|
Park, Public Transit, Schools |
|
Parking Space Total
|
4 |
Building
|
Bathroom Total
|
2 |
|
Bedrooms Above Ground
|
3 |
|
Bedrooms Total
|
3 |
|
Appliances
|
Dishwasher, Dryer, Refrigerator, Stove, Washer |
|
Architectural Style
|
2 Level |
|
Basement Development
|
Finished |
|
Basement Type
|
Full (finished) |
|
Construction Style Attachment
|
Semi-detached |
|
Cooling Type
|
Central Air Conditioning |
|
Exterior Finish
|
Aluminum Siding, Brick |
|
Heating Fuel
|
Natural Gas |
|
Heating Type
|
Forced Air |
|
Stories Total
|
2 |
|
Size Interior
|
1600 Sqft |
|
Type
|
House |
|
Utility Water
|
Municipal Water |
Parking
Land
|
Access Type
|
Highway Nearby |
|
Acreage
|
No |
|
Land Amenities
|
Park, Public Transit, Schools |
|
Sewer
|
Municipal Sewage System |
|
Size Depth
|
143 Ft |
|
Size Frontage
|
38 Ft |
|
Size Total Text
|
Under 1/2 Acre |
|
Zoning Description
|
Rms |
Rooms
| Level |
Type |
Length |
Width |
Dimensions |
|
Second Level |
Bedroom |
|
|
8'0'' x 8'1'' |
|
Second Level |
Bedroom |
|
|
8'9'' x 8'8'' |
|
Second Level |
4pc Bathroom |
|
|
Measurements not available |
|
Second Level |
Sitting Room |
|
|
8'3'' x 10'0'' |
|
Second Level |
Primary Bedroom |
|
|
9'10'' x 10'10'' |
|
Basement |
3pc Bathroom |
|
|
Measurements not available |
|
Basement |
Recreation Room |
|
|
14'7'' x 17'8'' |
|
Main Level |
Kitchen |
|
|
16'1'' x 8'0'' |
|
Main Level |
Living Room/dining Room |
|
|
18'11'' x 11'0'' |
https://www.realtor.ca/real-estate/27453071/40-greenwood-crescent-brampton




























