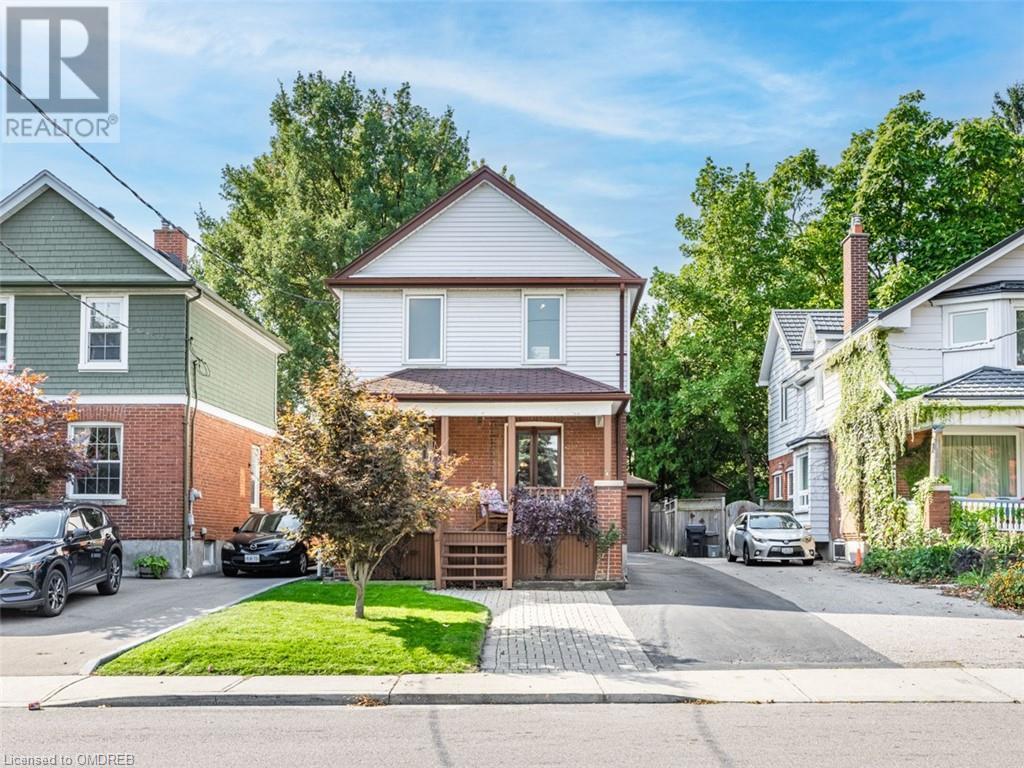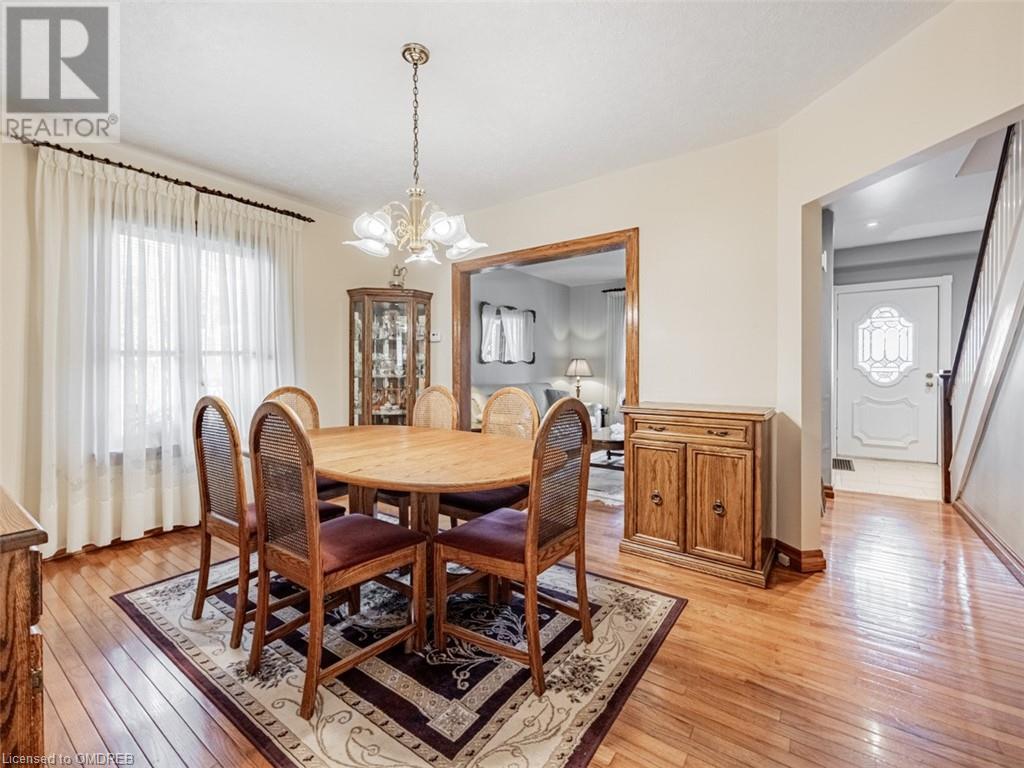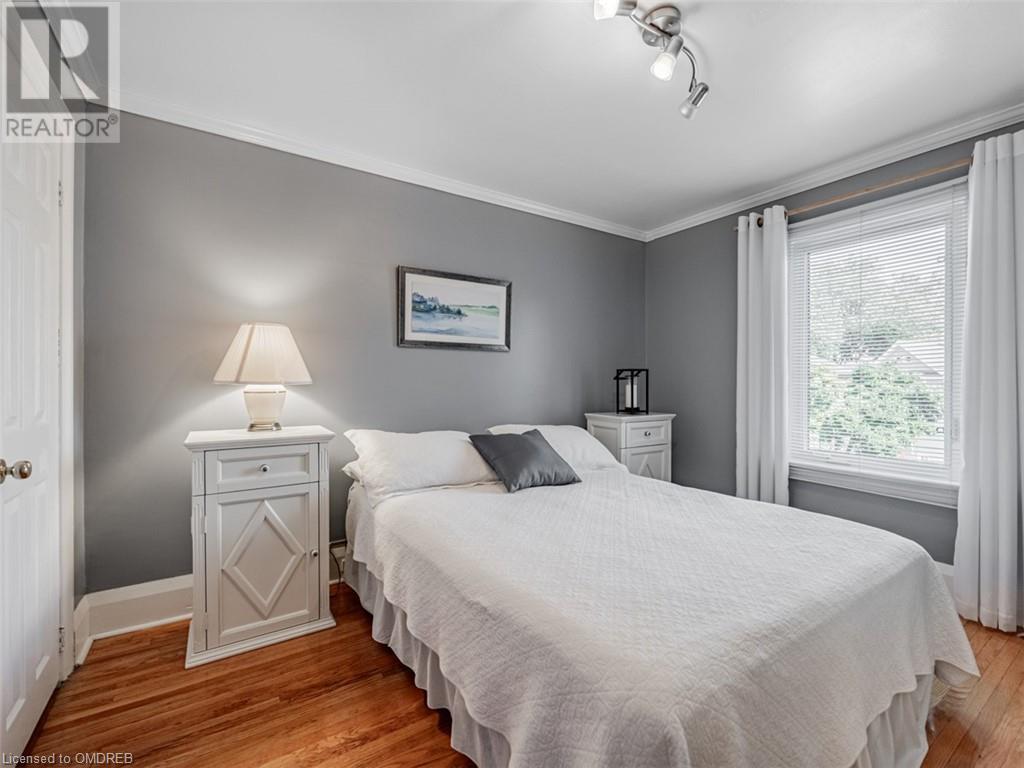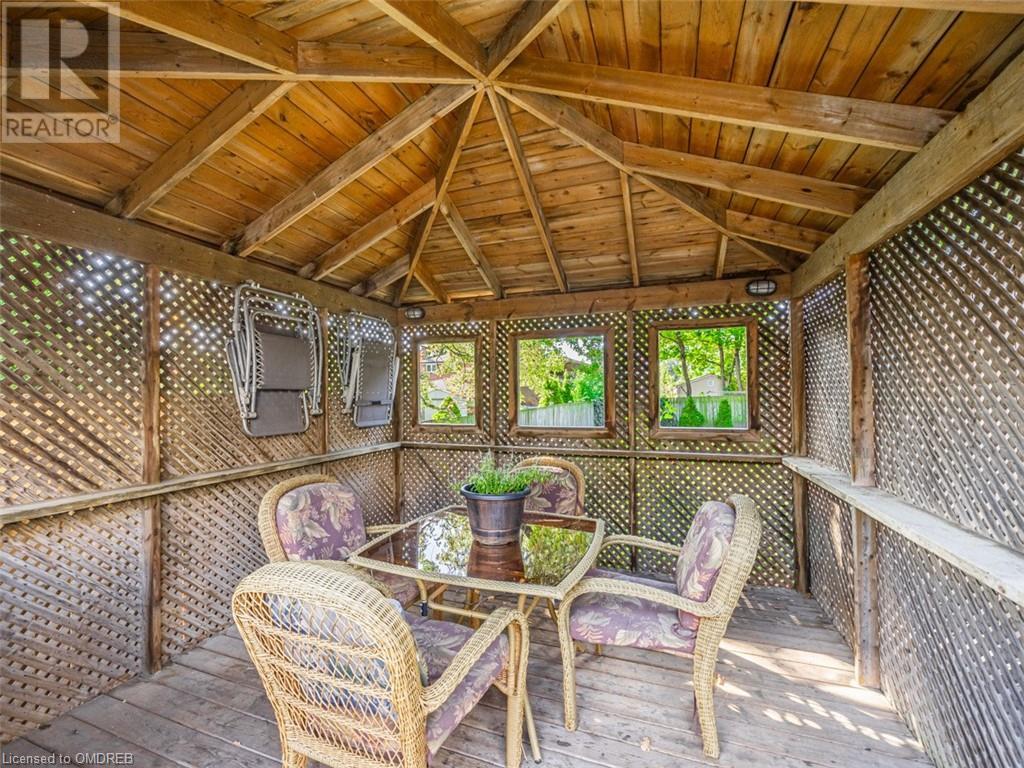3 Bedroom
2 Bathroom
1738 sqft
2 Level
Central Air Conditioning
$1,049,900
First time for sale in 48 years! Welcome to this amazing detached family home, located on a quiet, tree-lined street, close to all amenities. The welcoming front porch leads to the entrance, formal living and dining rooms, a 2 piece bath and fabulously updated eat-in kitchen. A cozy family room with gas fireplace overlooks the spectacular yard which includes a deck, BBQ area, gazebo, fenced yard and handy shed. The huge detached garage holds 2 cars tandem, with space for another 4 cars in the driveway. The upper level includes a large primary bedroom, a 4 piece bath and 2 more good sized bedrooms. Living space extends to the lower level with a rec room, laundry, cold room and storage galore! LOCATION, LOCATION, LOCATION! 10 minutes away from: the Weston GO/UP, 401, parks, grocery, golfing, casino, arena, hospital, shopping, Humber river, trails and more!! (id:59646)
Property Details
|
MLS® Number
|
40662647 |
|
Property Type
|
Single Family |
|
Neigbourhood
|
York |
|
Amenities Near By
|
Golf Nearby, Hospital, Park, Public Transit, Shopping |
|
Parking Space Total
|
6 |
Building
|
Bathroom Total
|
2 |
|
Bedrooms Above Ground
|
3 |
|
Bedrooms Total
|
3 |
|
Appliances
|
Central Vacuum, Dishwasher, Dryer, Freezer, Refrigerator, Stove, Washer, Microwave Built-in, Window Coverings, Garage Door Opener |
|
Architectural Style
|
2 Level |
|
Basement Development
|
Partially Finished |
|
Basement Type
|
Full (partially Finished) |
|
Construction Style Attachment
|
Detached |
|
Cooling Type
|
Central Air Conditioning |
|
Exterior Finish
|
Aluminum Siding, Brick |
|
Foundation Type
|
Block |
|
Half Bath Total
|
1 |
|
Heating Fuel
|
Natural Gas |
|
Stories Total
|
2 |
|
Size Interior
|
1738 Sqft |
|
Type
|
House |
|
Utility Water
|
Municipal Water |
Parking
Land
|
Access Type
|
Highway Nearby |
|
Acreage
|
No |
|
Land Amenities
|
Golf Nearby, Hospital, Park, Public Transit, Shopping |
|
Sewer
|
Municipal Sewage System |
|
Size Depth
|
165 Ft |
|
Size Frontage
|
30 Ft |
|
Size Total Text
|
Under 1/2 Acre |
|
Zoning Description
|
301 |
Rooms
| Level |
Type |
Length |
Width |
Dimensions |
|
Second Level |
4pc Bathroom |
|
|
Measurements not available |
|
Second Level |
Bedroom |
|
|
10'4'' x 9'8'' |
|
Second Level |
Bedroom |
|
|
11'6'' x 10'4'' |
|
Second Level |
Primary Bedroom |
|
|
18'1'' x 11'5'' |
|
Basement |
Utility Room |
|
|
10'7'' x 6'7'' |
|
Basement |
Storage |
|
|
9'7'' x 6'2'' |
|
Basement |
Laundry Room |
|
|
12'4'' x 9'10'' |
|
Basement |
Recreation Room |
|
|
17'0'' x 12'7'' |
|
Main Level |
2pc Bathroom |
|
|
Measurements not available |
|
Main Level |
Family Room |
|
|
13'6'' x 13'0'' |
|
Main Level |
Eat In Kitchen |
|
|
16'5'' x 9'9'' |
|
Main Level |
Dining Room |
|
|
13'3'' x 11'2'' |
|
Main Level |
Living Room |
|
|
12'0'' x 11'3'' |
https://www.realtor.ca/real-estate/27538752/40-grattan-street-north-york





































