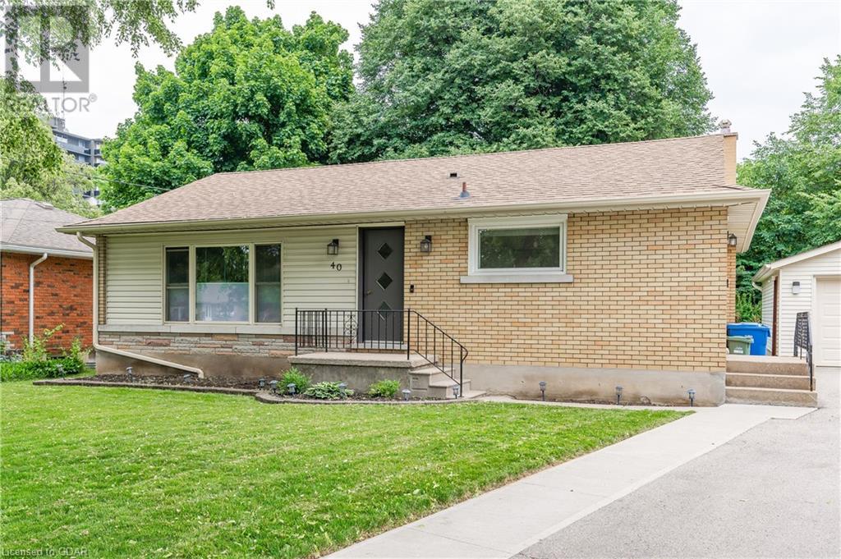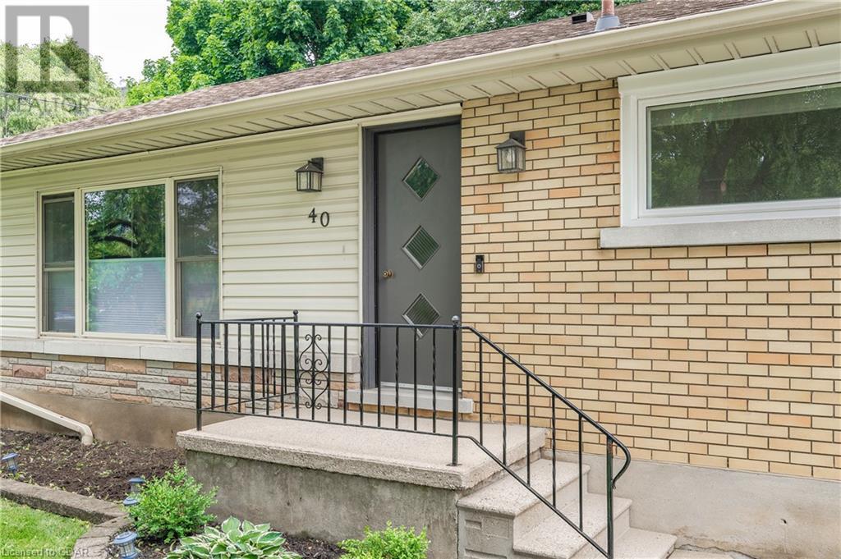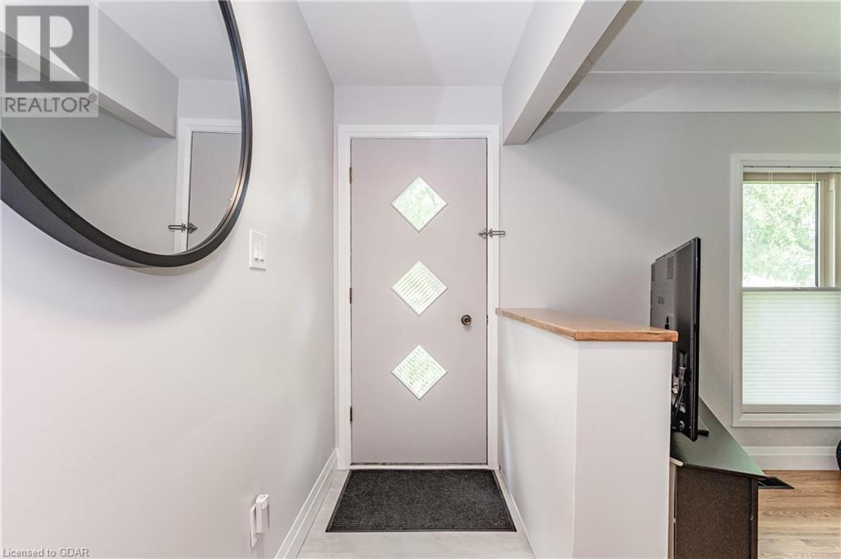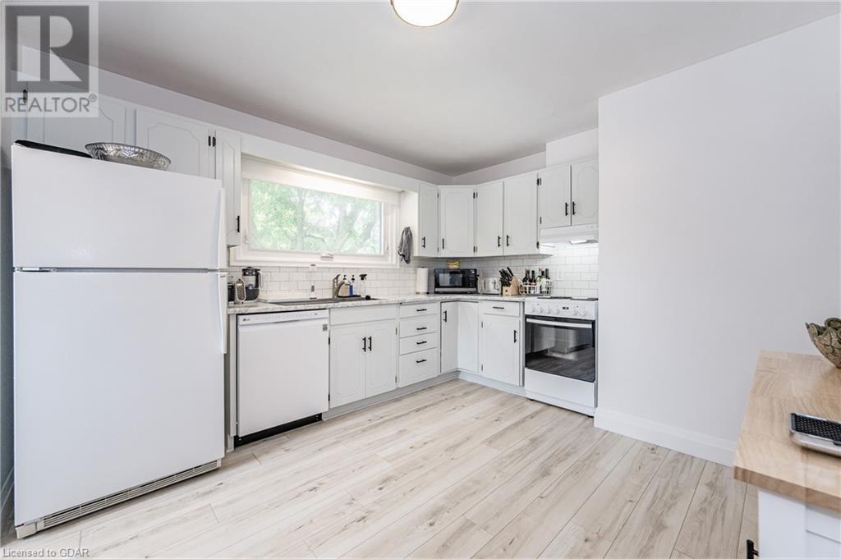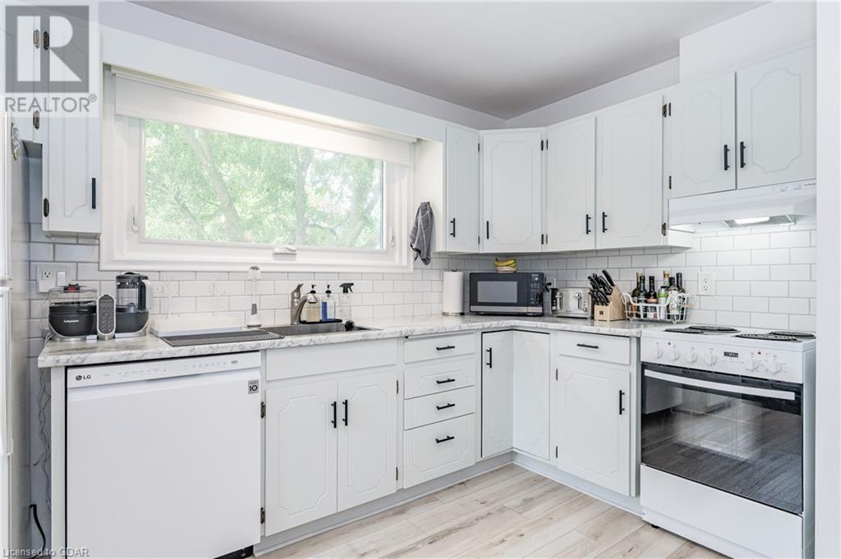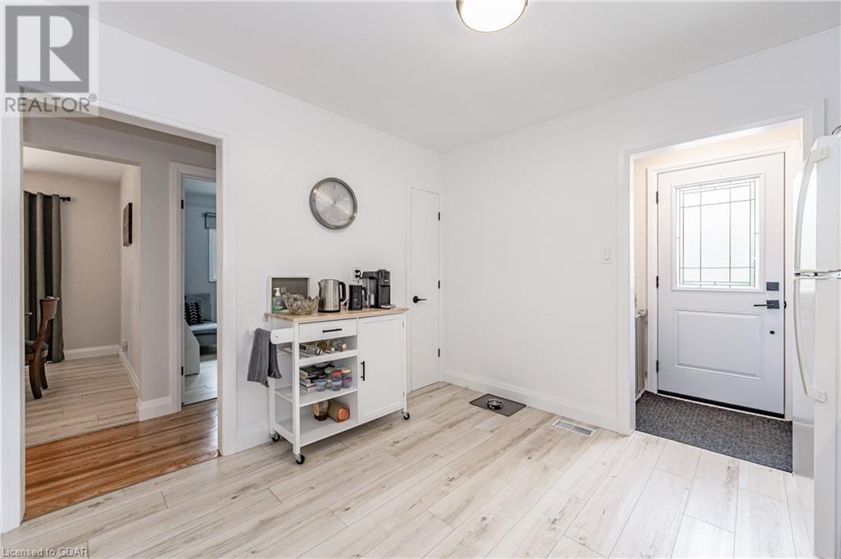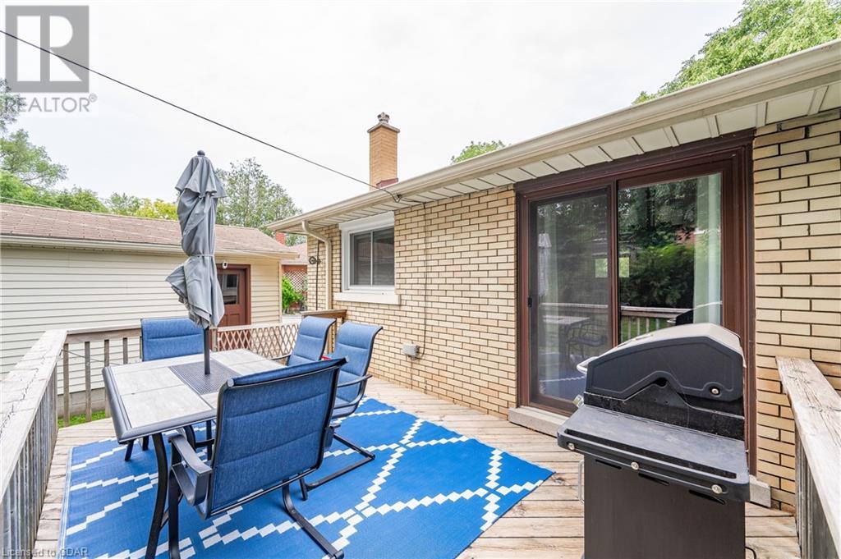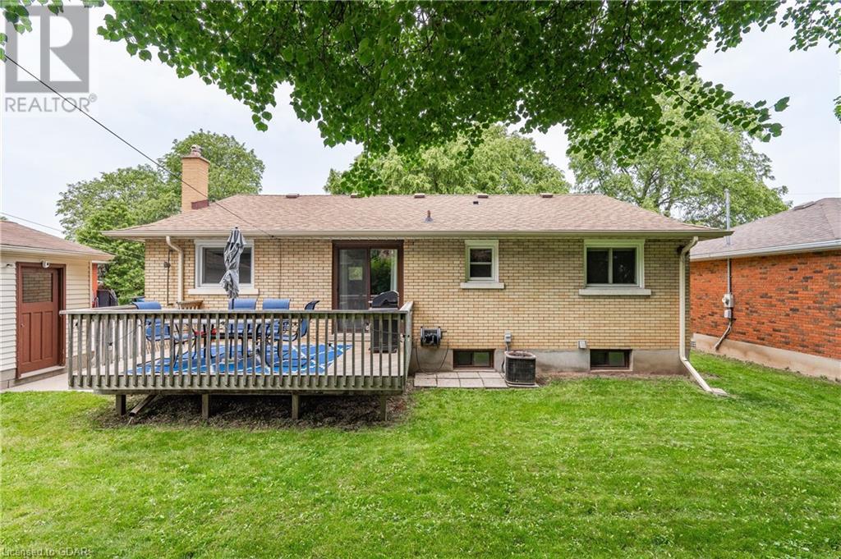2 Bedroom
1 Bathroom
1042.2500
Bungalow
Central Air Conditioning
Forced Air
$799,000
Set in the beautiful Riverside Park neighbourhood, Freeman Ave is a quiet, family-friendly street that is surrounded by mature trees and just a short walk away from both Riverside and Exhibition park. The entire main floor was updated in 2020 with new kitchen counter and backsplash, updated bathroom, new interior doors, trim and baseboards and updated flooring throughout the main level. The basement comes with opportunity to be finished and expand your living space for you and your family. Enjoy hosting family, friends, and neighbours for a bbq on the deck while the kids create lasting memories in the backyard. Conveniently located just steps away from shopping, great amenities and June Avenue Public School. Book a showing today! (id:43844)
Property Details
|
MLS® Number
|
40438418 |
|
Property Type
|
Single Family |
|
Amenities Near By
|
Hospital, Park, Playground, Public Transit, Schools |
|
Community Features
|
Quiet Area, Community Centre, School Bus |
|
Features
|
Southern Exposure, Park/reserve, Paved Driveway |
Building
|
Bathroom Total
|
1 |
|
Bedrooms Above Ground
|
2 |
|
Bedrooms Total
|
2 |
|
Appliances
|
Dishwasher, Dryer, Refrigerator, Stove, Water Softener, Washer |
|
Architectural Style
|
Bungalow |
|
Basement Development
|
Unfinished |
|
Basement Type
|
Full (unfinished) |
|
Construction Style Attachment
|
Detached |
|
Cooling Type
|
Central Air Conditioning |
|
Exterior Finish
|
Aluminum Siding, Brick |
|
Foundation Type
|
Poured Concrete |
|
Heating Fuel
|
Natural Gas |
|
Heating Type
|
Forced Air |
|
Stories Total
|
1 |
|
Size Interior
|
1042.2500 |
|
Type
|
House |
|
Utility Water
|
Municipal Water |
Parking
Land
|
Acreage
|
No |
|
Land Amenities
|
Hospital, Park, Playground, Public Transit, Schools |
|
Sewer
|
Municipal Sewage System |
|
Size Depth
|
105 Ft |
|
Size Frontage
|
54 Ft |
|
Size Total Text
|
Under 1/2 Acre |
|
Zoning Description
|
R1b |
Rooms
| Level |
Type |
Length |
Width |
Dimensions |
|
Main Level |
Dining Room |
|
|
9'7'' x 8'11'' |
|
Main Level |
5pc Bathroom |
|
|
9'7'' x 7'9'' |
|
Main Level |
Bedroom |
|
|
9'7'' x 10'8'' |
|
Main Level |
Primary Bedroom |
|
|
13'0'' x 9'11'' |
|
Main Level |
Kitchen |
|
|
11'0'' x 12'1'' |
|
Main Level |
Living Room |
|
|
11'1'' x 18'9'' |
https://www.realtor.ca/real-estate/25725195/40-freeman-avenue-guelph

