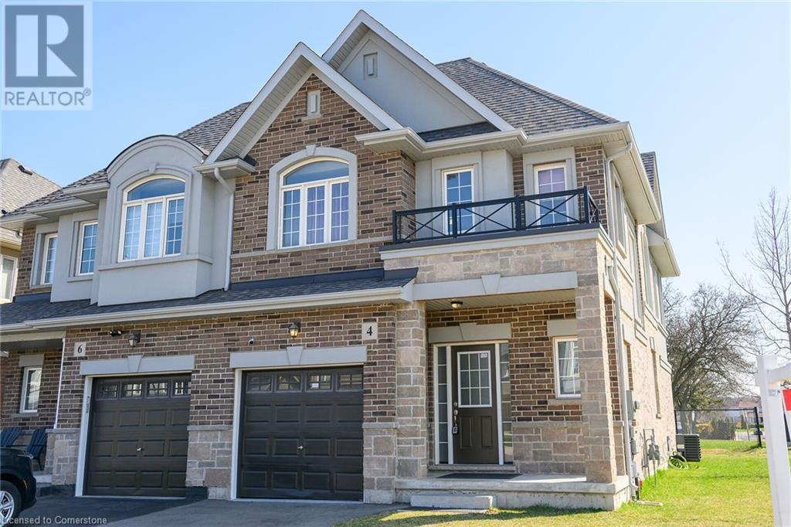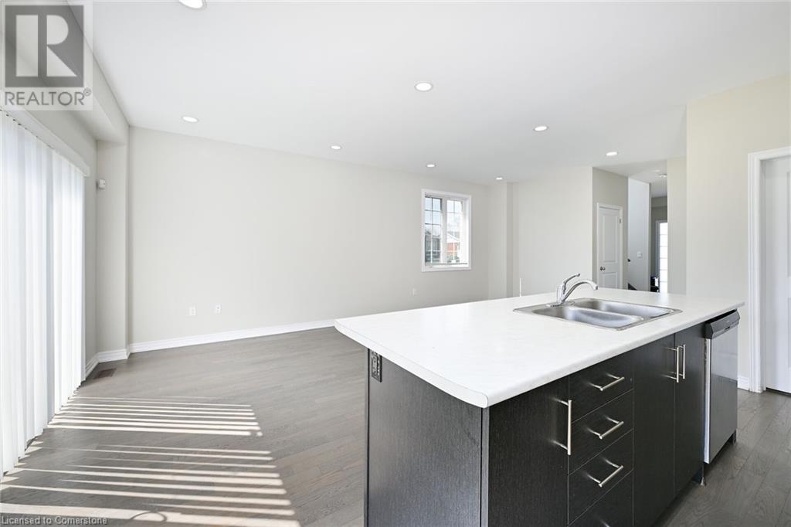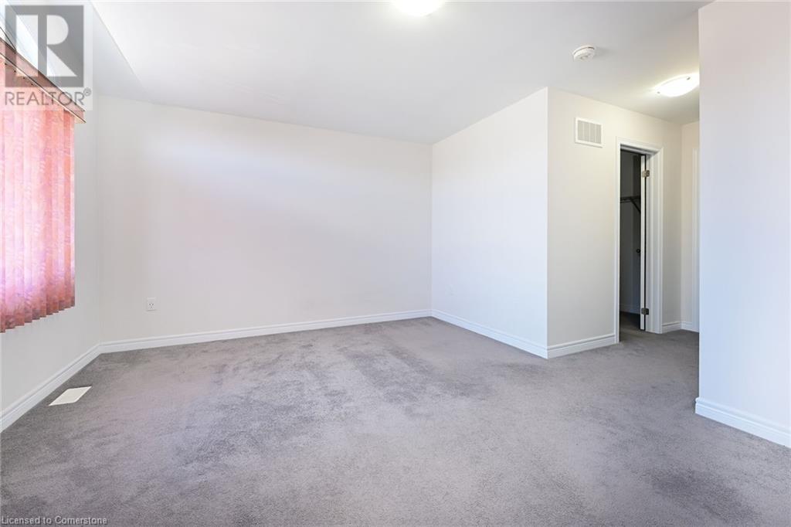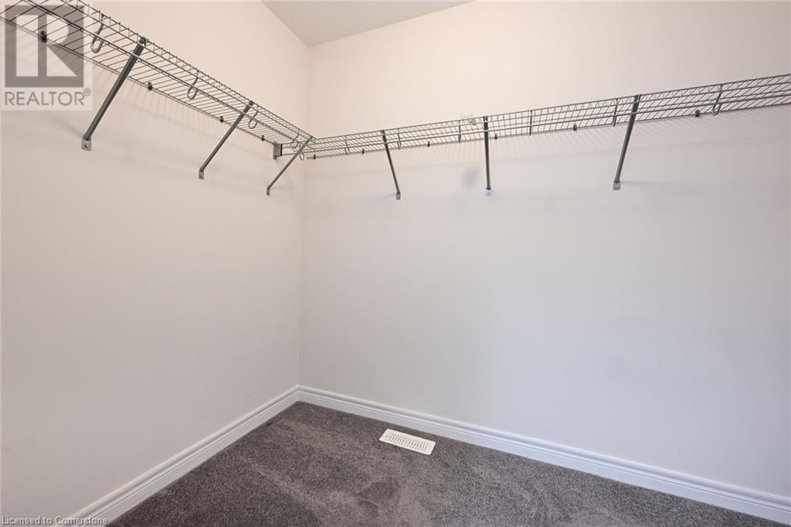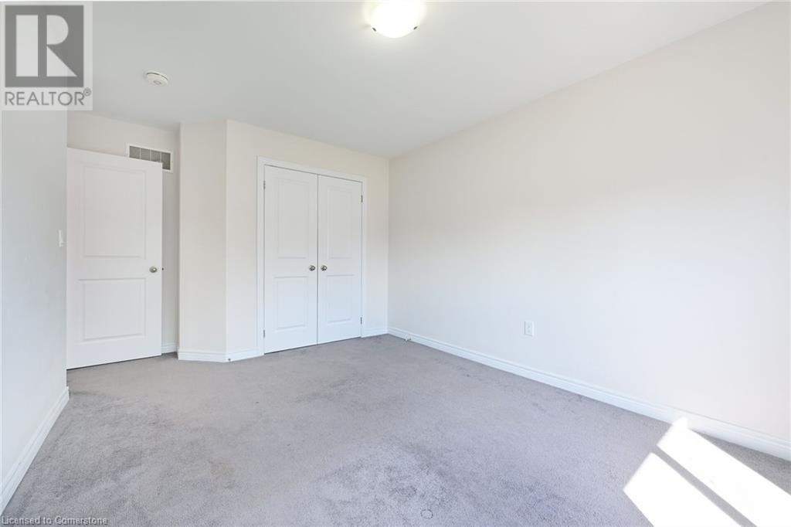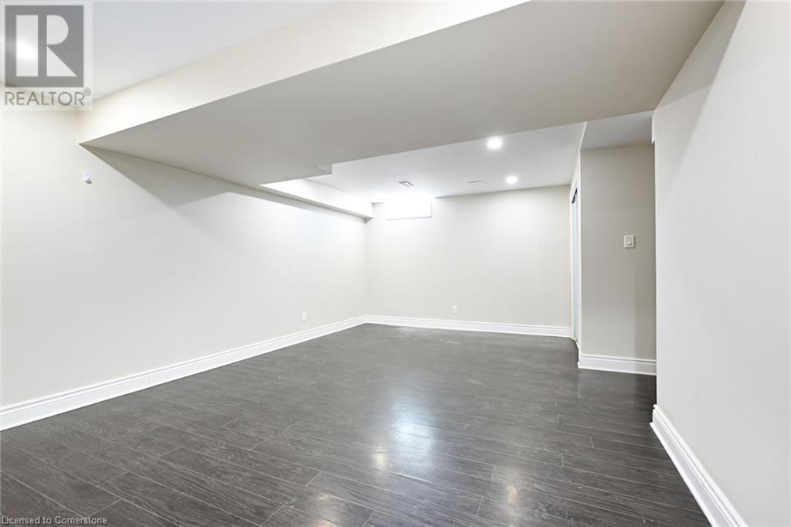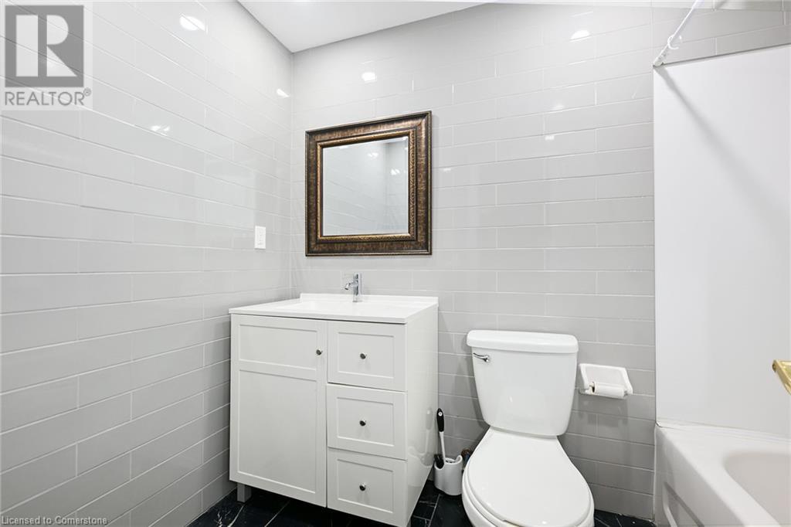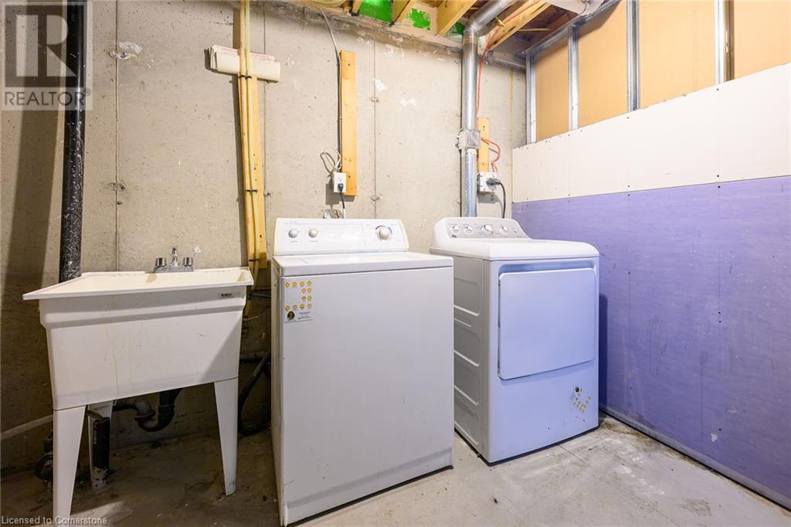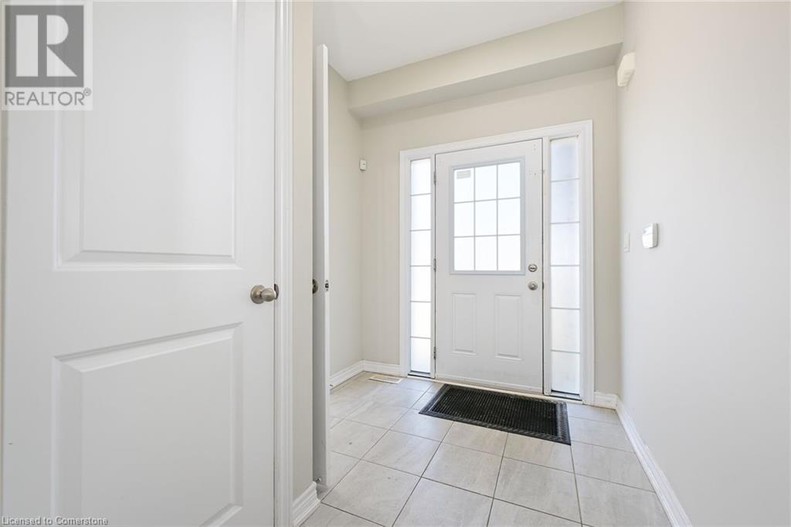4 Starling Drive Hamilton, Ontario L9A 2P5
$799,000
Welcome to 4 Starling Drive, Semi detached END UNIT over 2000 SF of finished living area, at excellent location in Hamilton Moutain. Very spacious house offering 3 Bedrooms, with 3 Full washrooms, finsihed Basement. Easy access to Highway, house is backing on to Public school. Close to shopping, bus route & other amentities. Mian floor Eatin Kitchen, with Living room/Dining room combination and rough in second laundry at this Level and inside entry from Garage. RSA (id:59646)
Open House
This property has open houses!
2:00 pm
Ends at:4:00 pm
Property Details
| MLS® Number | 40719966 |
| Property Type | Single Family |
| Amenities Near By | Schools |
| Community Features | Community Centre |
| Equipment Type | Water Heater |
| Features | Paved Driveway |
| Parking Space Total | 2 |
| Rental Equipment Type | Water Heater |
Building
| Bathroom Total | 4 |
| Bedrooms Above Ground | 3 |
| Bedrooms Total | 3 |
| Appliances | Central Vacuum, Dishwasher, Dryer, Refrigerator, Water Meter, Washer, Hood Fan, Window Coverings |
| Architectural Style | 2 Level |
| Basement Development | Finished |
| Basement Type | Full (finished) |
| Constructed Date | 2021 |
| Construction Style Attachment | Semi-detached |
| Cooling Type | Central Air Conditioning |
| Exterior Finish | Brick, Stone |
| Foundation Type | Poured Concrete |
| Half Bath Total | 1 |
| Heating Fuel | Natural Gas |
| Heating Type | Forced Air |
| Stories Total | 2 |
| Size Interior | 2040 Sqft |
| Type | House |
| Utility Water | Municipal Water |
Parking
| Attached Garage |
Land
| Acreage | No |
| Land Amenities | Schools |
| Sewer | Municipal Sewage System |
| Size Depth | 93 Ft |
| Size Frontage | 30 Ft |
| Size Total Text | Under 1/2 Acre |
| Zoning Description | I1 |
Rooms
| Level | Type | Length | Width | Dimensions |
|---|---|---|---|---|
| Second Level | 4pc Bathroom | Measurements not available | ||
| Second Level | Bedroom | 13'10'' x 10'2'' | ||
| Second Level | Full Bathroom | Measurements not available | ||
| Second Level | Bedroom | 12'6'' x 10'2'' | ||
| Second Level | Primary Bedroom | 15'8'' x 13'5'' | ||
| Basement | Utility Room | Measurements not available | ||
| Basement | Laundry Room | Measurements not available | ||
| Basement | 4pc Bathroom | Measurements not available | ||
| Basement | Recreation Room | 20'2'' x 12'0'' | ||
| Main Level | Dinette | 13'0'' x 10'10'' | ||
| Main Level | 2pc Bathroom | Measurements not available | ||
| Main Level | Eat In Kitchen | 16'6'' x 7'5'' | ||
| Main Level | Living Room | 13'2'' x 12'4'' | ||
| Main Level | Foyer | Measurements not available |
https://www.realtor.ca/real-estate/28216009/4-starling-drive-hamilton
Interested?
Contact us for more information

