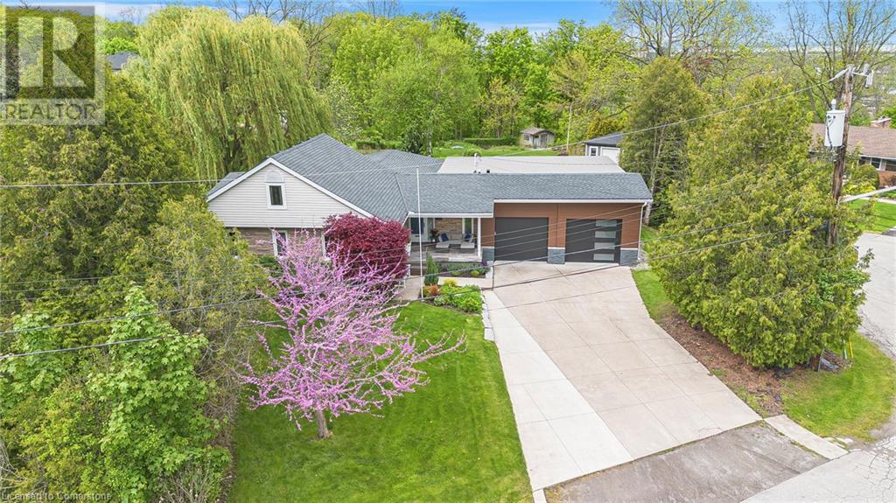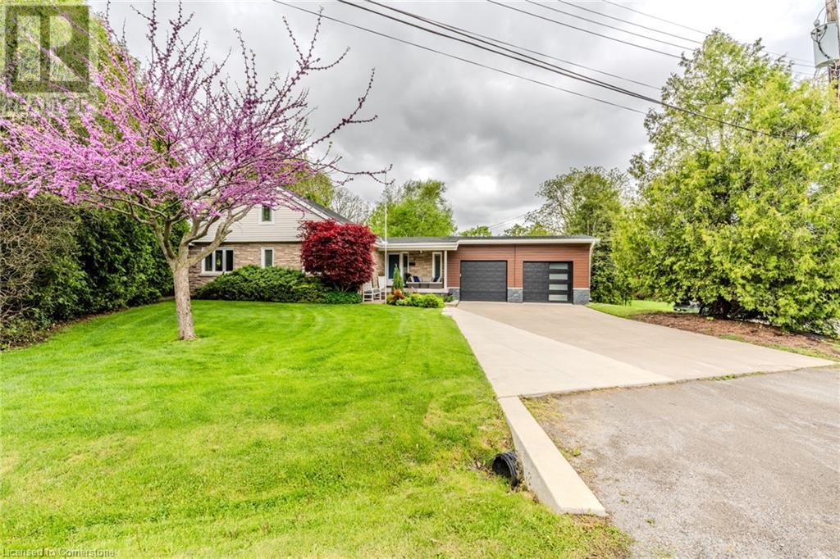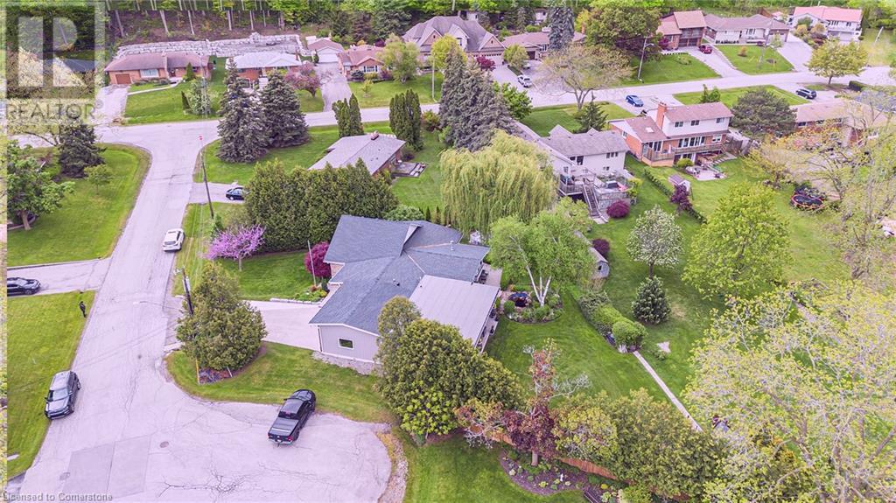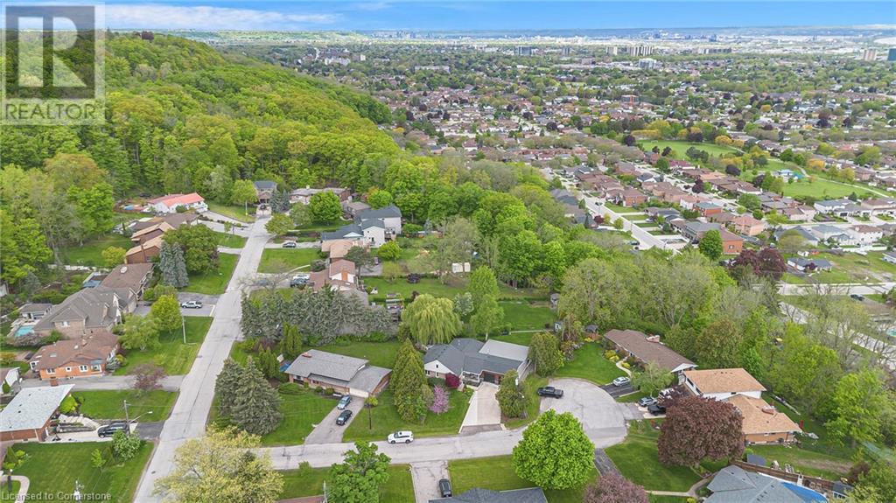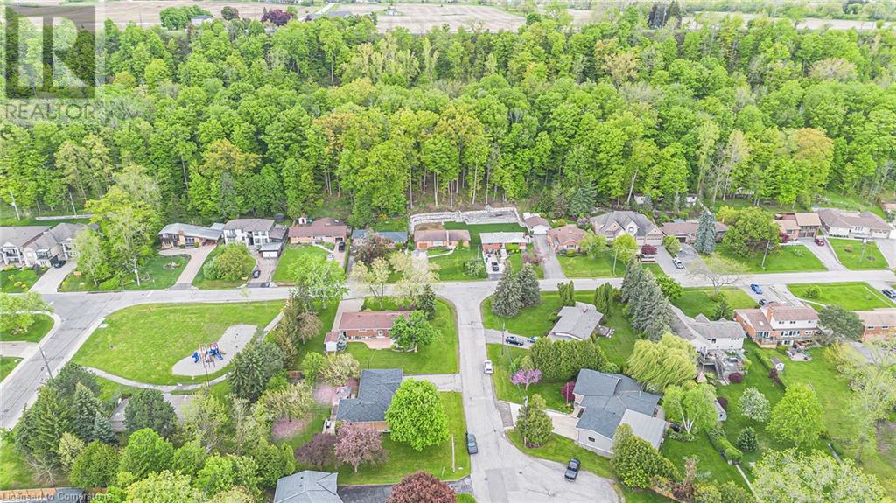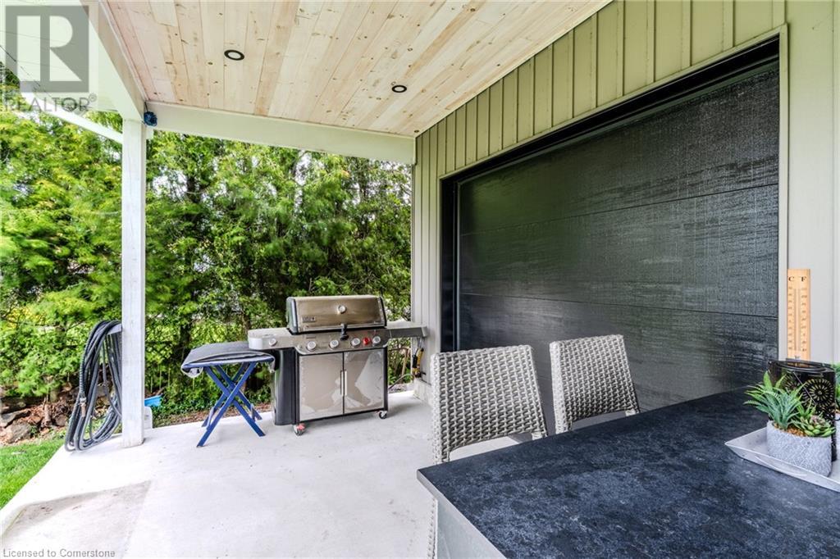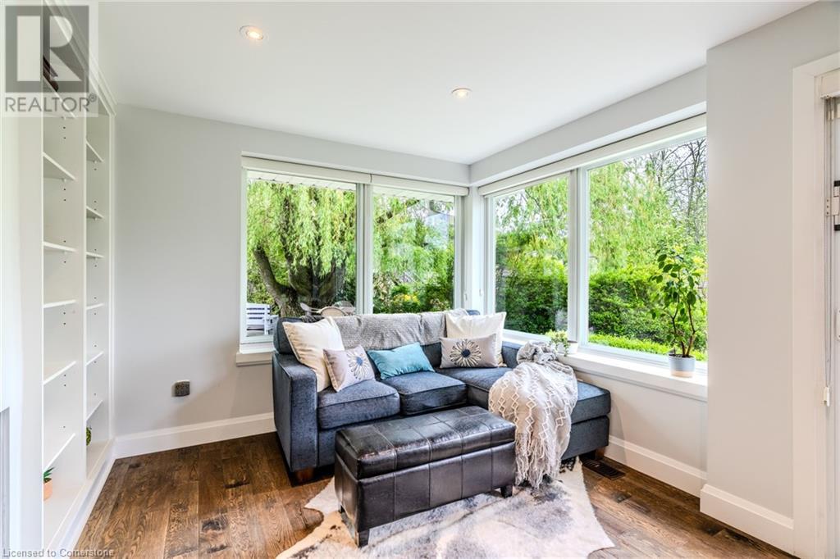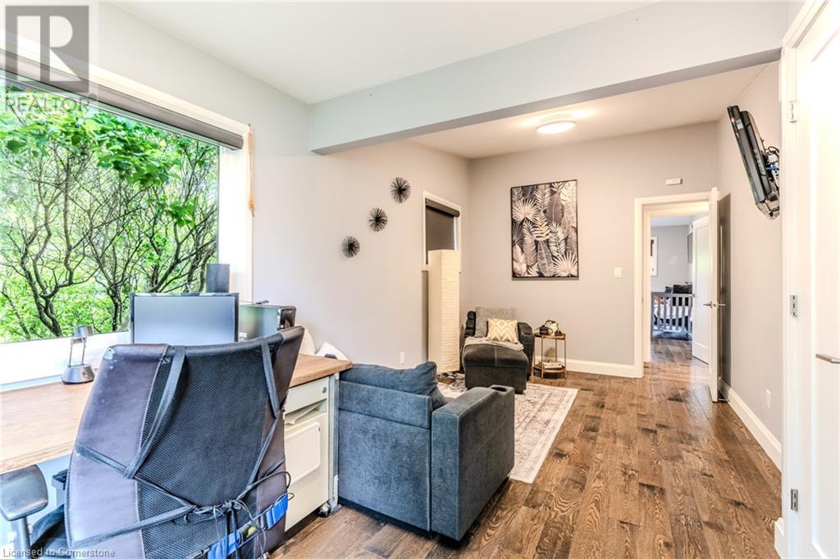4 Bedroom
3 Bathroom
2794 sqft
Central Air Conditioning
Forced Air
Landscaped
$1,899,900
This property has 2633 sq ft of living space. It is situated on a quiet cul-de-sac in the desirable Stoney Creek plateau, offering several distinct advantages that make it highly desirable. Many homes in the neighbourhood, like this one, are renovated with high-end finishes, appealing to families and professionals. The plateau has breathtaking views sitting above the Niagara Escarpment, offering panoramic views of Lake Ontario, the city below, and even Toronto on clear days. Sitting under this homes spacious covered patio with heated floors and a fireplace in the evening allows you an incredible view of of the city lights in the distance. This quiet, upscale neighbourhood doesn't often see homes come up for sale as its known for it's peaceful, residential streets and larger lots. This home boasts one of the largests lots in the neighbourhood with a stunning perennial garden, fish pond and a deck wrapped around a mature tree, sitting on the bench on the deck brings in nostalgic vibes. Nature & Trails are close such as the Bruce Trail, Devil's Punchbowl, and Felker’s Falls—perfect for hiking, biking, and enjoying waterfalls and escarpment views. Easy access and convenience to Red Hill Valley Parkway, Linc, and the QEW for commuting. Nearby big-box stores, restaurants, and shopping. The area has excellent schools & community centers making it family oriented. It’s a safe, tight-knit community with growing amenities. The inlaw suite in the lower level is complete with it's own kitchen, bathroom, bedroom, family room and storage. Plenty of parking for a large family or for entertaining. Take this unique opportunity to make this home your own. (id:59646)
Property Details
|
MLS® Number
|
40733619 |
|
Property Type
|
Single Family |
|
Amenities Near By
|
Place Of Worship, Schools, Shopping |
|
Community Features
|
Quiet Area, Community Centre, School Bus |
|
Features
|
Cul-de-sac, Automatic Garage Door Opener, In-law Suite, Private Yard |
|
Parking Space Total
|
8 |
|
Structure
|
Shed |
|
View Type
|
City View |
Building
|
Bathroom Total
|
3 |
|
Bedrooms Above Ground
|
3 |
|
Bedrooms Below Ground
|
1 |
|
Bedrooms Total
|
4 |
|
Appliances
|
Dishwasher, Dryer, Freezer, Microwave, Refrigerator, Stove, Water Meter, Washer, Gas Stove(s), Window Coverings, Wine Fridge, Garage Door Opener |
|
Basement Development
|
Finished |
|
Basement Type
|
Full (finished) |
|
Constructed Date
|
1961 |
|
Construction Style Attachment
|
Detached |
|
Cooling Type
|
Central Air Conditioning |
|
Exterior Finish
|
Brick, Metal, Vinyl Siding |
|
Heating Fuel
|
Natural Gas |
|
Heating Type
|
Forced Air |
|
Stories Total
|
1 |
|
Size Interior
|
2794 Sqft |
|
Type
|
House |
|
Utility Water
|
Municipal Water |
Parking
Land
|
Acreage
|
No |
|
Land Amenities
|
Place Of Worship, Schools, Shopping |
|
Landscape Features
|
Landscaped |
|
Sewer
|
Municipal Sewage System |
|
Size Depth
|
126 Ft |
|
Size Frontage
|
158 Ft |
|
Size Total Text
|
Under 1/2 Acre |
|
Zoning Description
|
R2 |
Rooms
| Level |
Type |
Length |
Width |
Dimensions |
|
Basement |
Bedroom |
|
|
8'4'' x 9'5'' |
|
Basement |
Recreation Room |
|
|
Measurements not available |
|
Basement |
Laundry Room |
|
|
Measurements not available |
|
Basement |
3pc Bathroom |
|
|
Measurements not available |
|
Basement |
Kitchen |
|
|
10'9'' x 9'1'' |
|
Main Level |
5pc Bathroom |
|
|
Measurements not available |
|
Main Level |
Bedroom |
|
|
9'2'' x 20'1'' |
|
Main Level |
Bedroom |
|
|
9'11'' x 13'0'' |
|
Main Level |
3pc Bathroom |
|
|
Measurements not available |
|
Main Level |
Primary Bedroom |
|
|
13'3'' x 20'1'' |
|
Main Level |
Library |
|
|
7'0'' x 11'6'' |
|
Main Level |
Dining Room |
|
|
15'6'' x 11'1'' |
|
Main Level |
Kitchen |
|
|
16'9'' x 15'1'' |
|
Main Level |
Living Room |
|
|
16'6'' x 18'2'' |
https://www.realtor.ca/real-estate/28369334/4-southmeadow-court-stoney-creek

