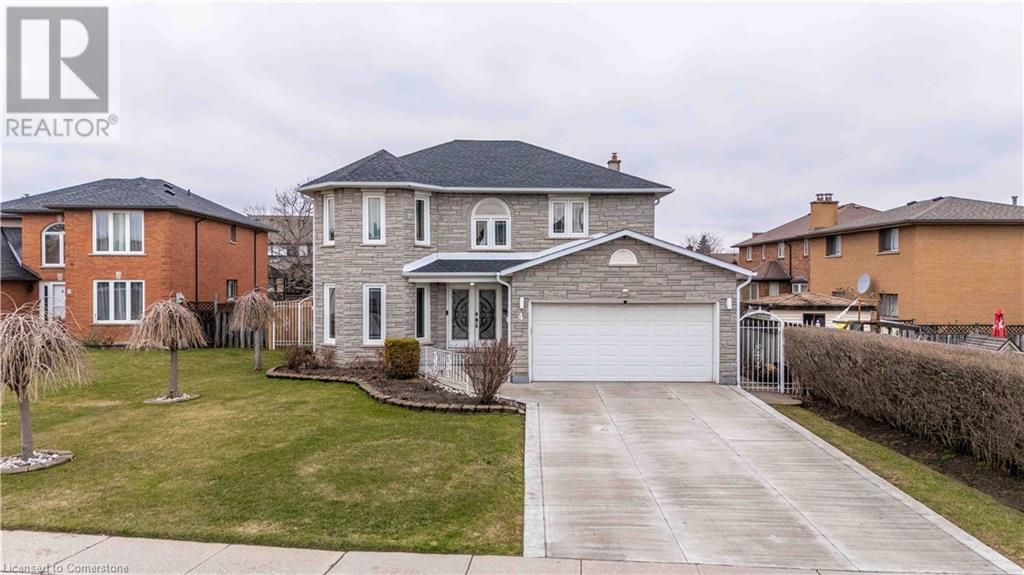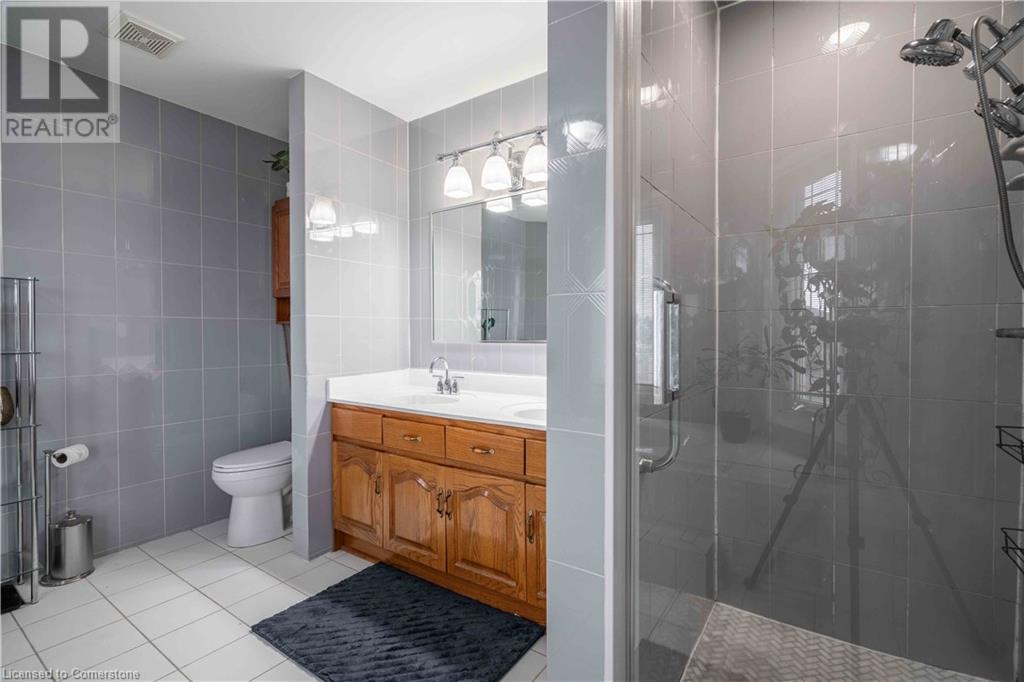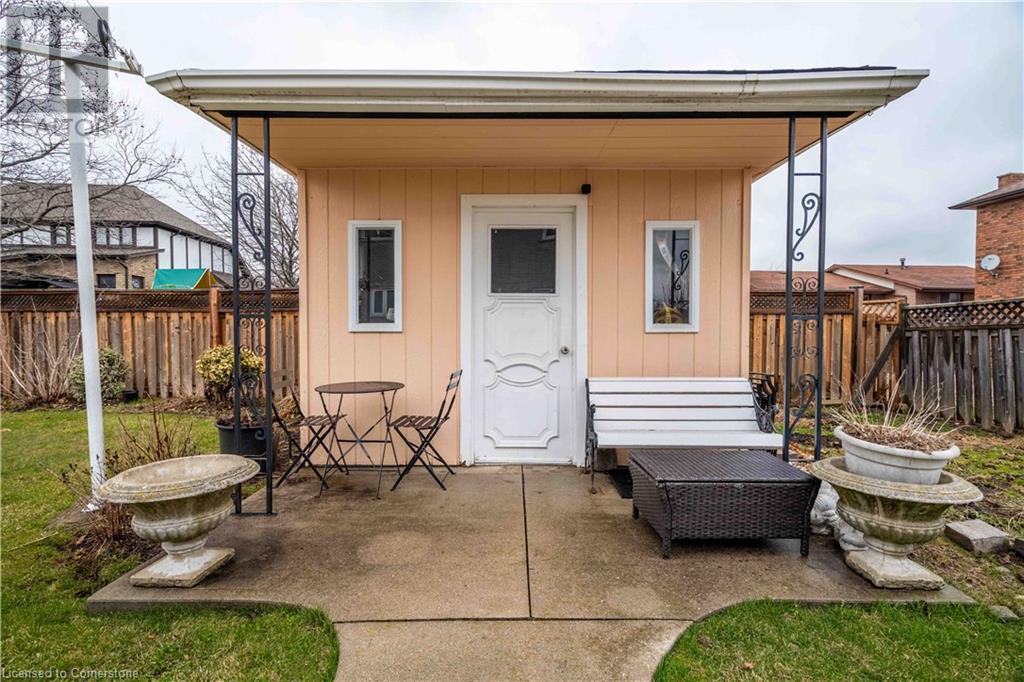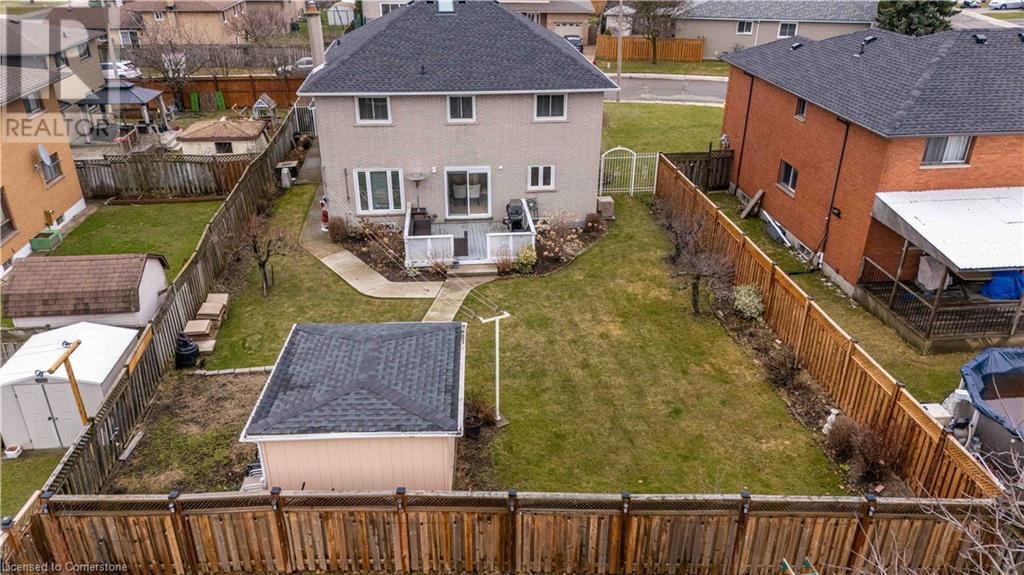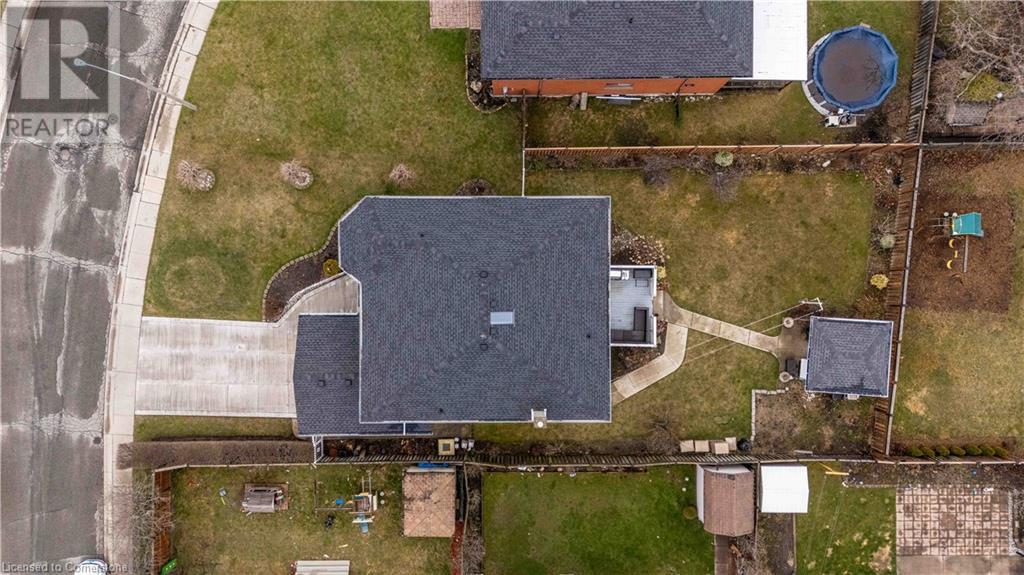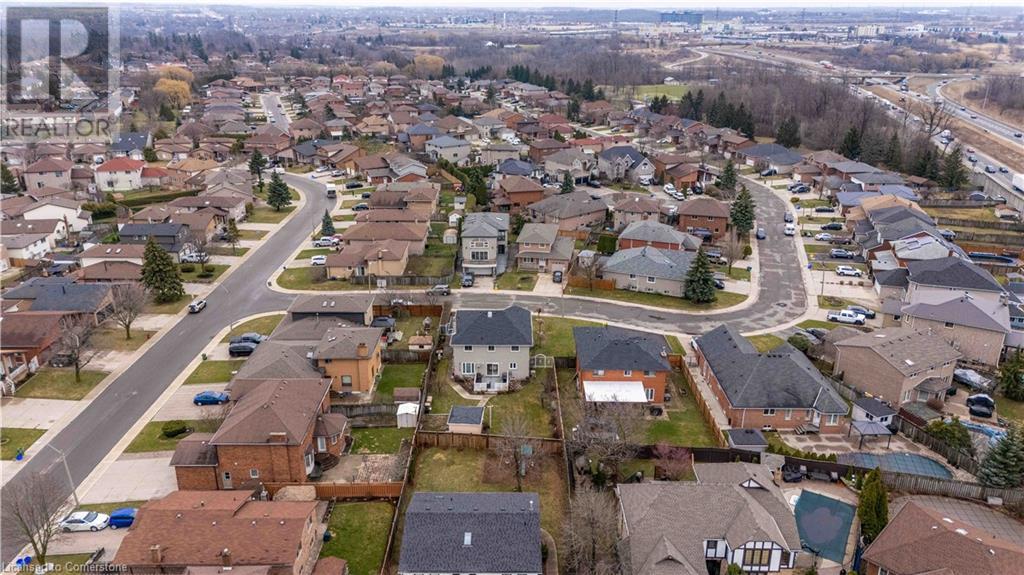4 Bedroom
4 Bathroom
3458 sqft
2 Level
Central Air Conditioning
Forced Air
$999,950
Welcome to this beautiful 2-storey all-brick family home, perfectly situated on a spacious, fully fenced lot. Featuring great curb appeal and a double car garage, this home offers both comfort and function for modern family living. Inside, you'll find a bright and inviting layout with tile and hardwood flooring throughout the main level. The large, eat in kitchen and living spaces are perfect for entertaining or relaxing with loved ones. Upstairs, enjoy generously sized bedrooms, including a primary bedrooms with ample walk-in closet space and a 5 piece ensuite. The fully finished basement provides even more living space—ideal for a rec room, playroom, gym, and possible additional bedroom. Plumbing and Stove Plug roughed in for a 2nd kitchen. Roof and Skylight done in 2023. Tucked away in a family-friendly neighborhood close to Mohawk sports park, Albion Falls, schools, and amenities. (id:59646)
Property Details
|
MLS® Number
|
40716975 |
|
Property Type
|
Single Family |
|
Neigbourhood
|
Trenholme |
|
Amenities Near By
|
Park |
|
Community Features
|
Quiet Area |
|
Equipment Type
|
Water Heater |
|
Features
|
Skylight |
|
Parking Space Total
|
6 |
|
Rental Equipment Type
|
Water Heater |
Building
|
Bathroom Total
|
4 |
|
Bedrooms Above Ground
|
4 |
|
Bedrooms Total
|
4 |
|
Appliances
|
Central Vacuum, Dishwasher, Refrigerator, Stove |
|
Architectural Style
|
2 Level |
|
Basement Development
|
Finished |
|
Basement Type
|
Full (finished) |
|
Constructed Date
|
1989 |
|
Construction Style Attachment
|
Detached |
|
Cooling Type
|
Central Air Conditioning |
|
Exterior Finish
|
Brick |
|
Foundation Type
|
Poured Concrete |
|
Heating Type
|
Forced Air |
|
Stories Total
|
2 |
|
Size Interior
|
3458 Sqft |
|
Type
|
House |
|
Utility Water
|
Municipal Water |
Parking
Land
|
Access Type
|
Road Access |
|
Acreage
|
No |
|
Land Amenities
|
Park |
|
Sewer
|
Municipal Sewage System |
|
Size Depth
|
127 Ft |
|
Size Frontage
|
59 Ft |
|
Size Total Text
|
Under 1/2 Acre |
|
Zoning Description
|
C |
Rooms
| Level |
Type |
Length |
Width |
Dimensions |
|
Second Level |
Bedroom |
|
|
14'0'' x 11'9'' |
|
Second Level |
Bedroom |
|
|
13'0'' x 11'7'' |
|
Second Level |
Bedroom |
|
|
13'0'' x 11'7'' |
|
Second Level |
Full Bathroom |
|
|
Measurements not available |
|
Second Level |
Primary Bedroom |
|
|
21'5'' x 14'8'' |
|
Second Level |
4pc Bathroom |
|
|
Measurements not available |
|
Basement |
3pc Bathroom |
|
|
Measurements not available |
|
Basement |
Recreation Room |
|
|
29'5'' x 19'5'' |
|
Main Level |
Living Room |
|
|
16'3'' x 10'9'' |
|
Main Level |
Dining Room |
|
|
12'11'' x 10'10'' |
|
Main Level |
Kitchen |
|
|
20'7'' x 10'9'' |
|
Main Level |
3pc Bathroom |
|
|
Measurements not available |
|
Main Level |
Family Room |
|
|
12'0'' x 11'8'' |
https://www.realtor.ca/real-estate/28166743/4-milkyway-drive-hamilton

