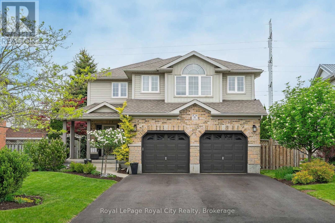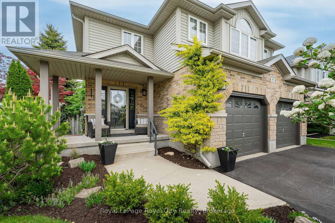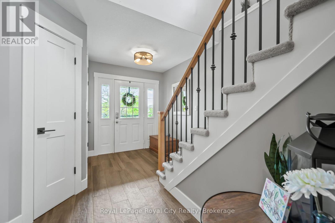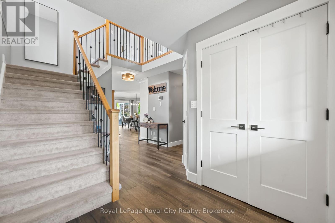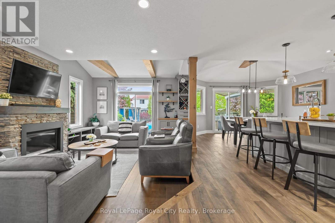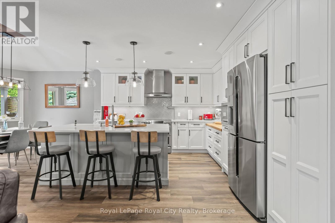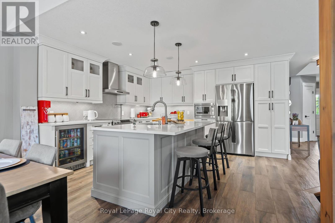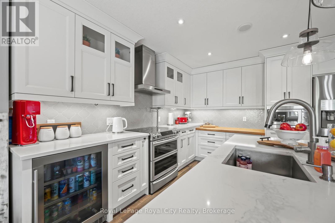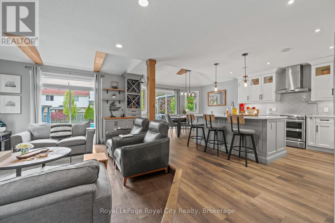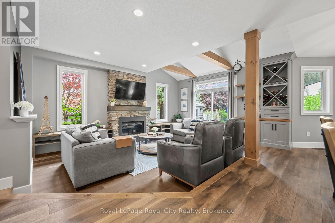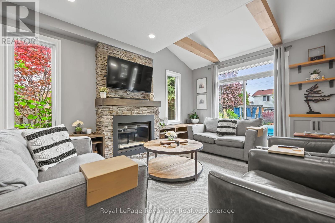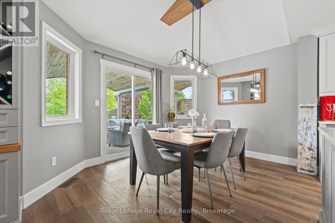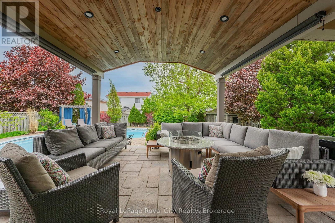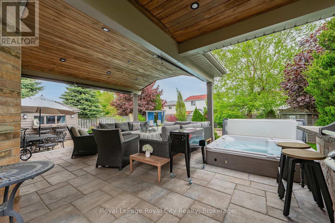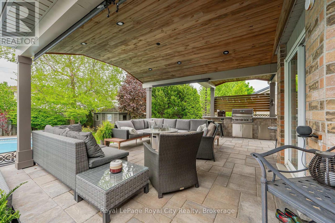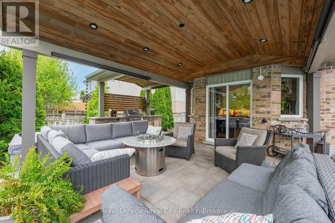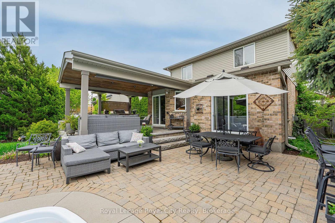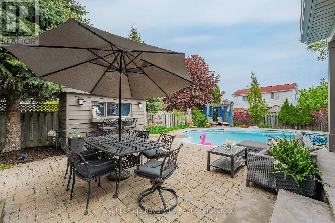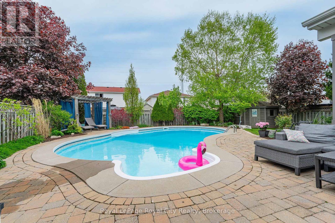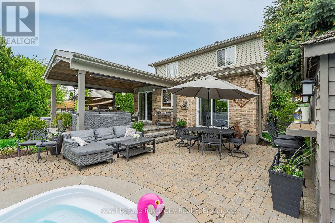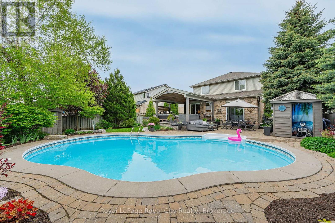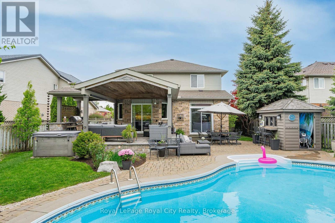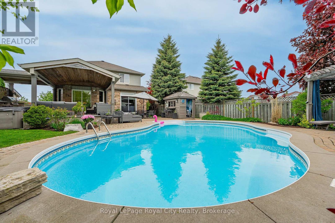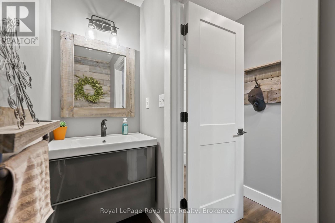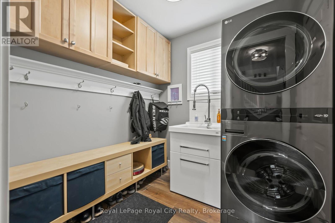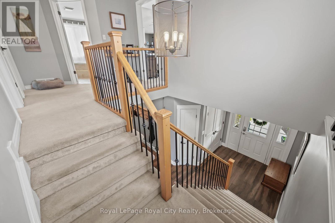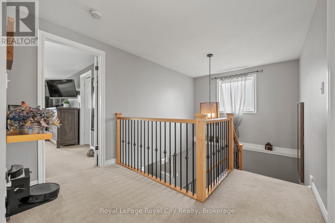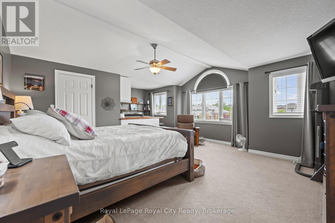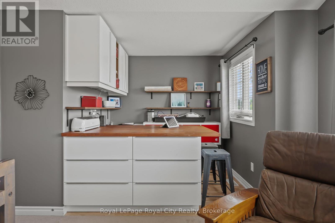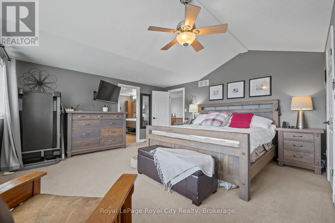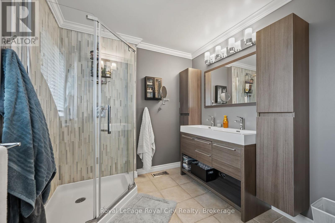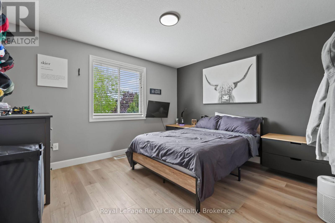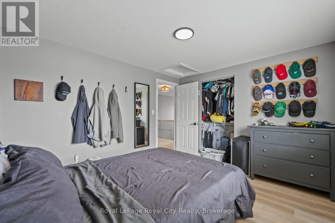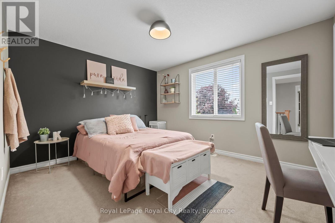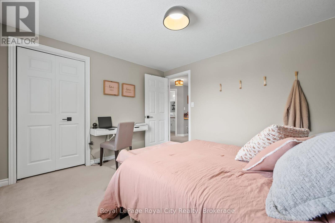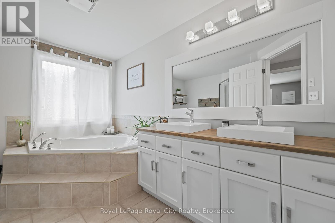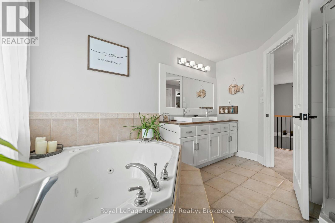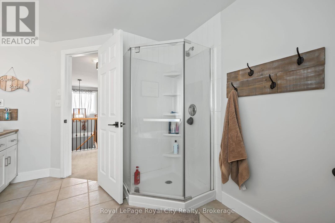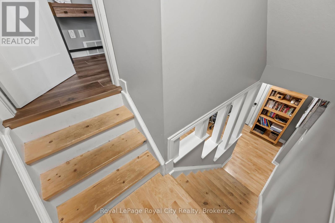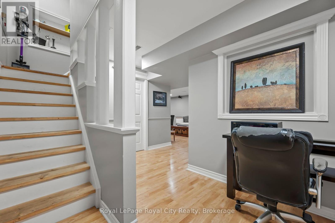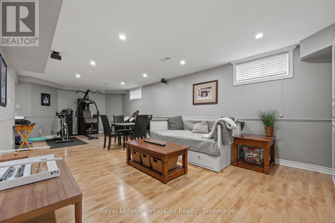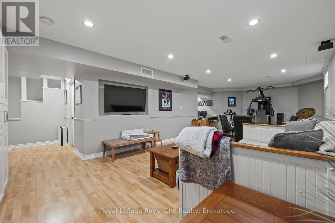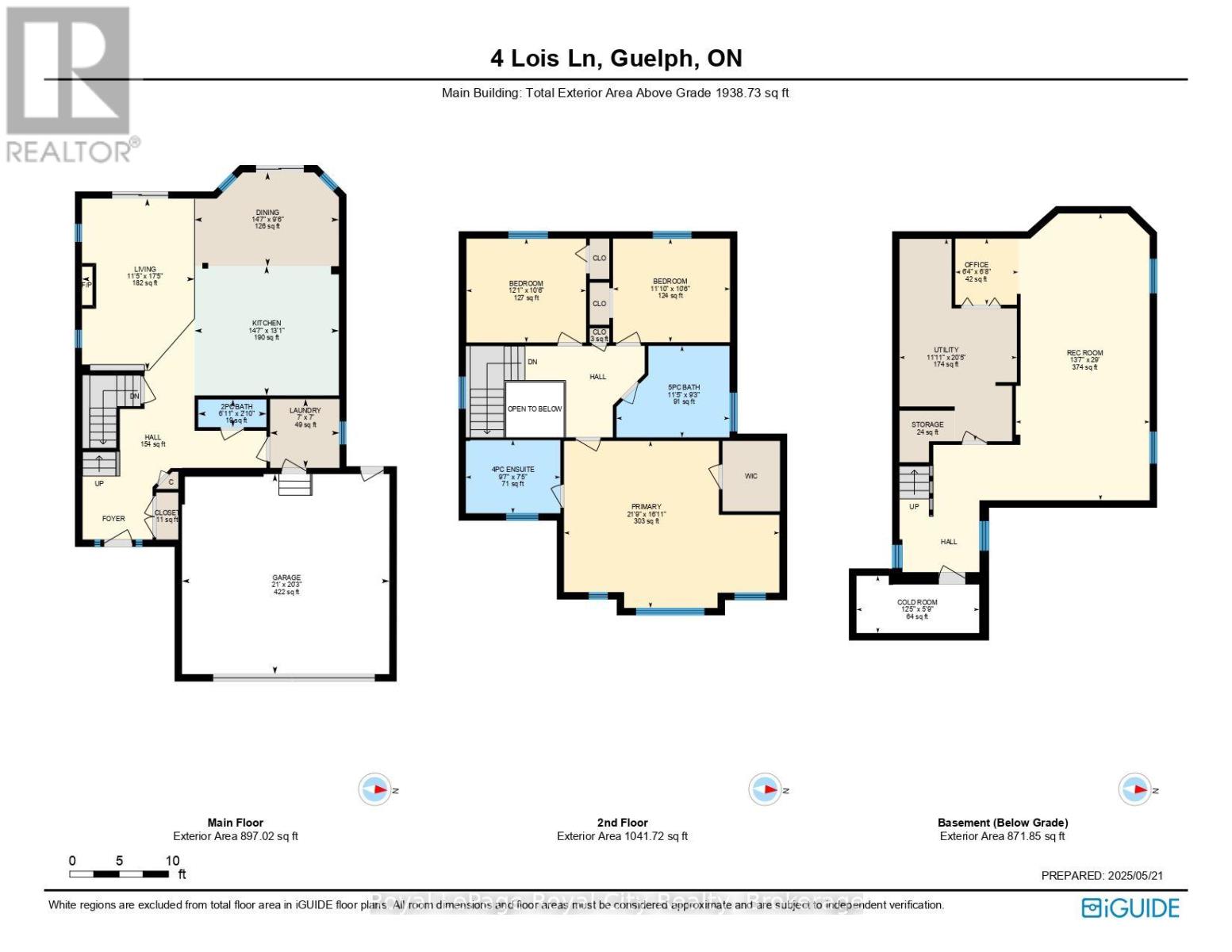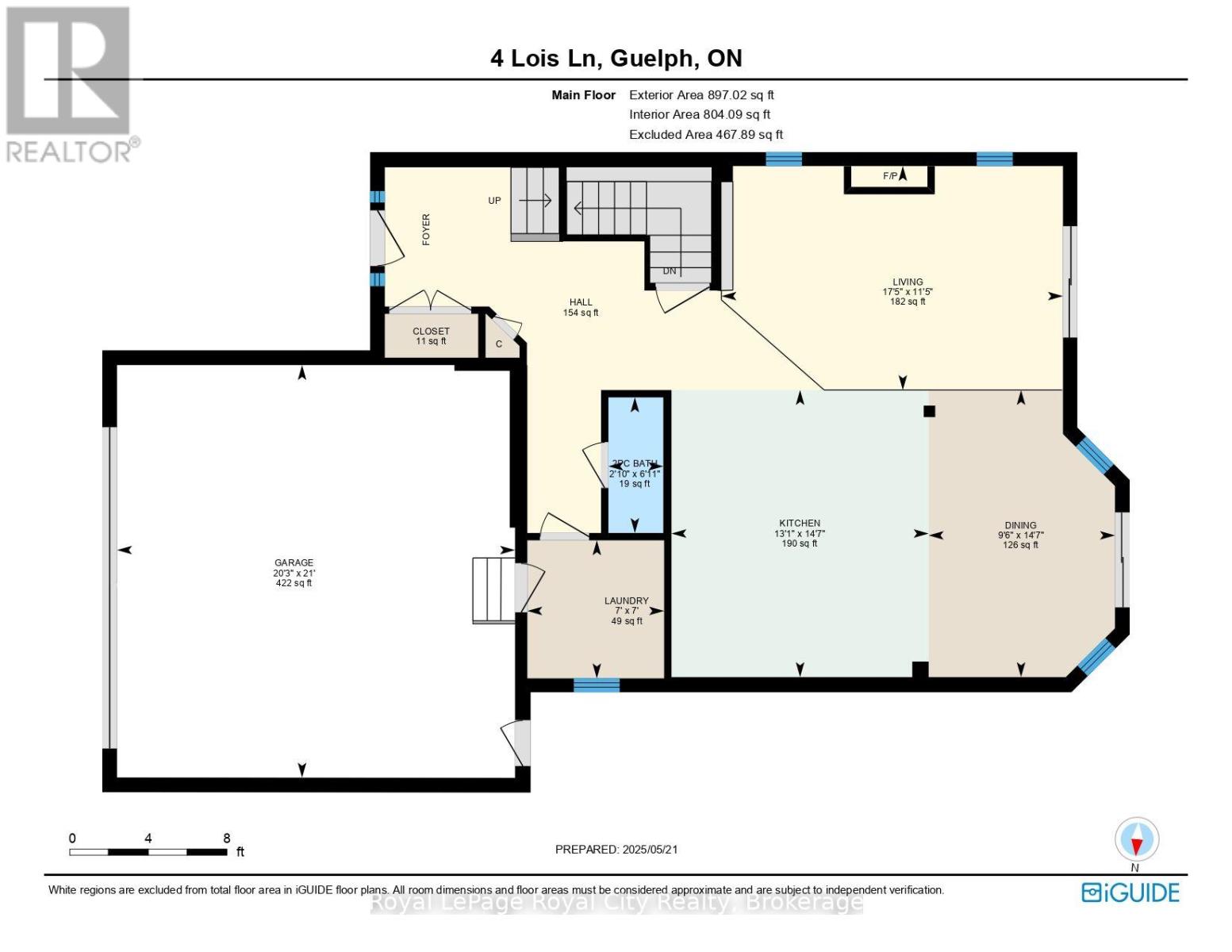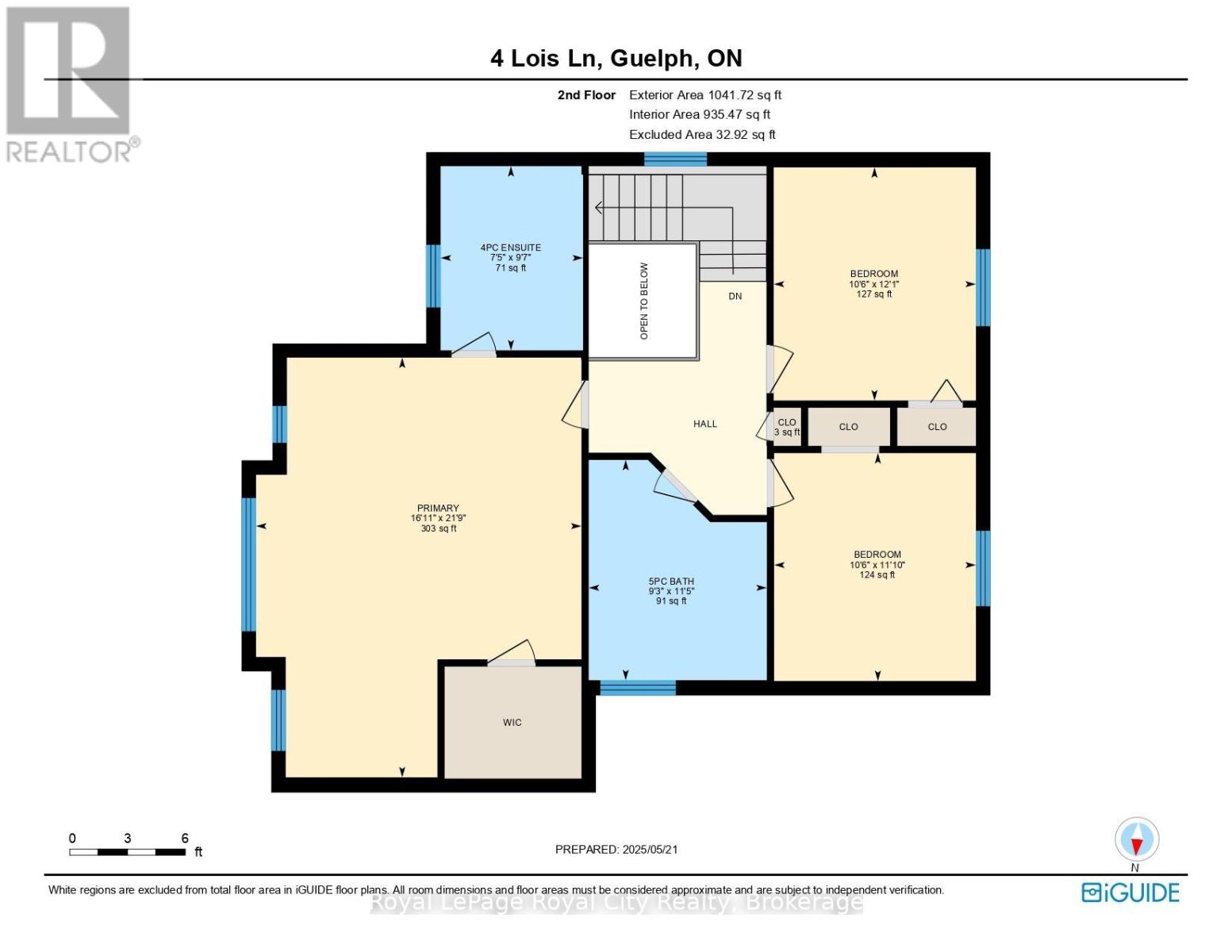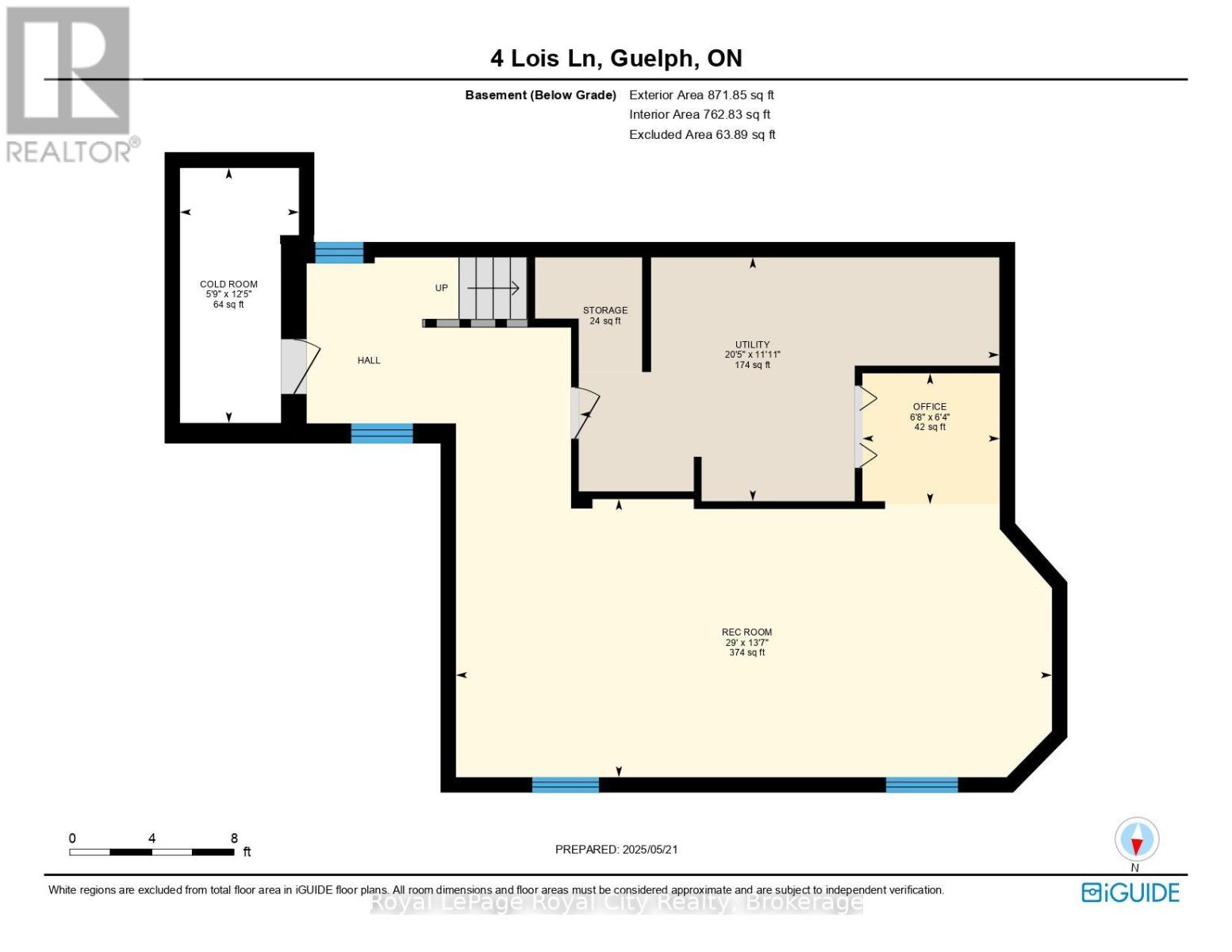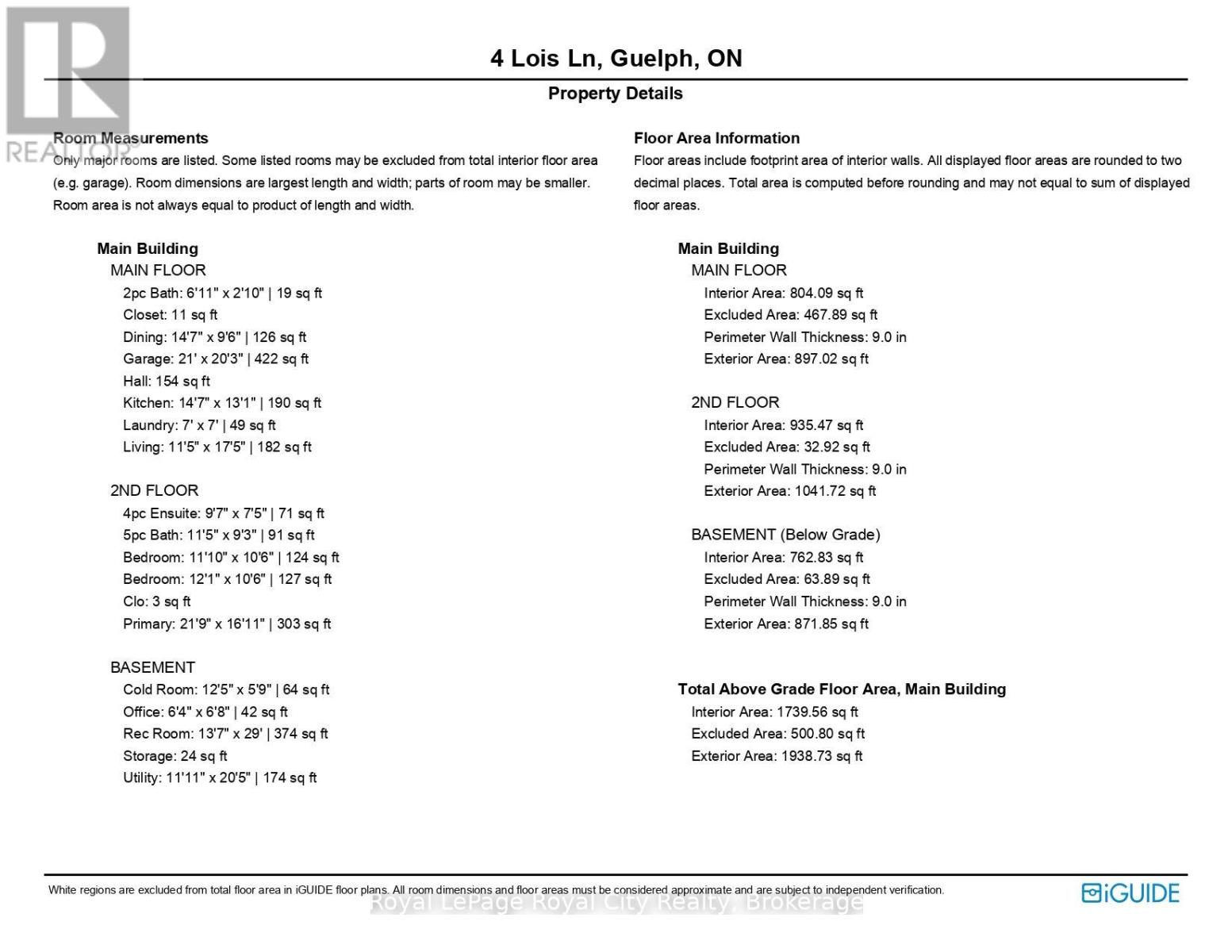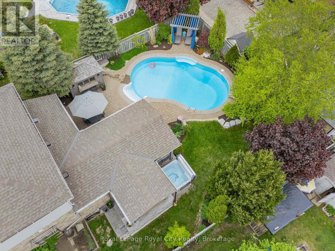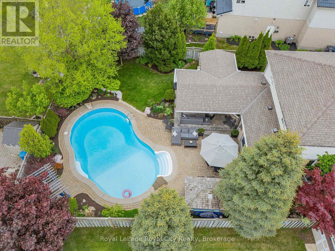3 Bedroom
3 Bathroom
1500 - 2000 sqft
Fireplace
Inground Pool
Central Air Conditioning
Forced Air
$1,200,000
Exceptional Ashton Ridge Home with Pool & Custom Upgrades! This beautifully maintained 3-bed, 2.5- bath home in Guelphs west end offers stylish, functional living with a resort-style backyard. Enjoy an in-ground pool (new pump 2024), hot tub, covered patio, and outdoor kitchen (2017). Inside, the open-concept layout features vaulted ceilings, a custom kitchen (2017) with high-end appliances, and a sun-filled family room. Additional highlights:Oversized garage with backyard accessMain floor laundry (new washer/dryer 2025)Parking for 6 carsVegetable garden & potential basement suiteFurnace/AC (2015), shingles (2016), driveway (2024)All appliances & window coverings included. Close to schools, Hwy 124 & the Hanlon, this is a rare opportunity to enjoy comfort, style, and outdoor living all in one! (id:59646)
Property Details
|
MLS® Number
|
X12169157 |
|
Property Type
|
Single Family |
|
Neigbourhood
|
Parkwood Gardens Neighbourhood Group |
|
Community Name
|
Willow West/Sugarbush/West Acres |
|
Equipment Type
|
Water Heater |
|
Features
|
Irregular Lot Size, Sump Pump |
|
Parking Space Total
|
6 |
|
Pool Type
|
Inground Pool |
|
Rental Equipment Type
|
Water Heater |
Building
|
Bathroom Total
|
3 |
|
Bedrooms Above Ground
|
3 |
|
Bedrooms Total
|
3 |
|
Amenities
|
Fireplace(s) |
|
Appliances
|
Water Meter, All |
|
Basement Development
|
Partially Finished |
|
Basement Type
|
N/a (partially Finished) |
|
Construction Style Attachment
|
Detached |
|
Cooling Type
|
Central Air Conditioning |
|
Exterior Finish
|
Brick Facing, Vinyl Siding |
|
Fireplace Present
|
Yes |
|
Fireplace Total
|
1 |
|
Foundation Type
|
Poured Concrete |
|
Half Bath Total
|
1 |
|
Heating Fuel
|
Natural Gas |
|
Heating Type
|
Forced Air |
|
Stories Total
|
2 |
|
Size Interior
|
1500 - 2000 Sqft |
|
Type
|
House |
|
Utility Water
|
Municipal Water |
Parking
Land
|
Acreage
|
No |
|
Sewer
|
Sanitary Sewer |
|
Size Frontage
|
50 Ft ,3 In |
|
Size Irregular
|
50.3 Ft |
|
Size Total Text
|
50.3 Ft |
|
Zoning Description
|
R1b |
Rooms
| Level |
Type |
Length |
Width |
Dimensions |
|
Second Level |
Bathroom |
3 m |
2.3 m |
3 m x 2.3 m |
|
Second Level |
Bathroom |
3.5 m |
2.8 m |
3.5 m x 2.8 m |
|
Second Level |
Bedroom 2 |
3.38 m |
3.23 m |
3.38 m x 3.23 m |
|
Second Level |
Bedroom 3 |
3.68 m |
3.23 m |
3.68 m x 3.23 m |
|
Second Level |
Primary Bedroom |
6.67 m |
4.91 m |
6.67 m x 4.91 m |
|
Basement |
Cold Room |
3.81 m |
1.8 m |
3.81 m x 1.8 m |
|
Basement |
Office |
1.95 m |
2.07 m |
1.95 m x 2.07 m |
|
Basement |
Recreational, Games Room |
8.84 m |
4.18 m |
8.84 m x 4.18 m |
|
Basement |
Utility Room |
6.22 m |
3.38 m |
6.22 m x 3.38 m |
|
Main Level |
Living Room |
5.33 m |
3.51 m |
5.33 m x 3.51 m |
|
Main Level |
Dining Room |
4.45 m |
2.9 m |
4.45 m x 2.9 m |
|
Main Level |
Kitchen |
4.45 m |
3.99 m |
4.45 m x 3.99 m |
|
Main Level |
Bathroom |
2.11 m |
0.86 m |
2.11 m x 0.86 m |
|
Main Level |
Laundry Room |
2 m |
2 m |
2 m x 2 m |
https://www.realtor.ca/real-estate/28357581/4-lois-lane-guelph-willow-westsugarbushwest-acres-willow-westsugarbushwest-acres

