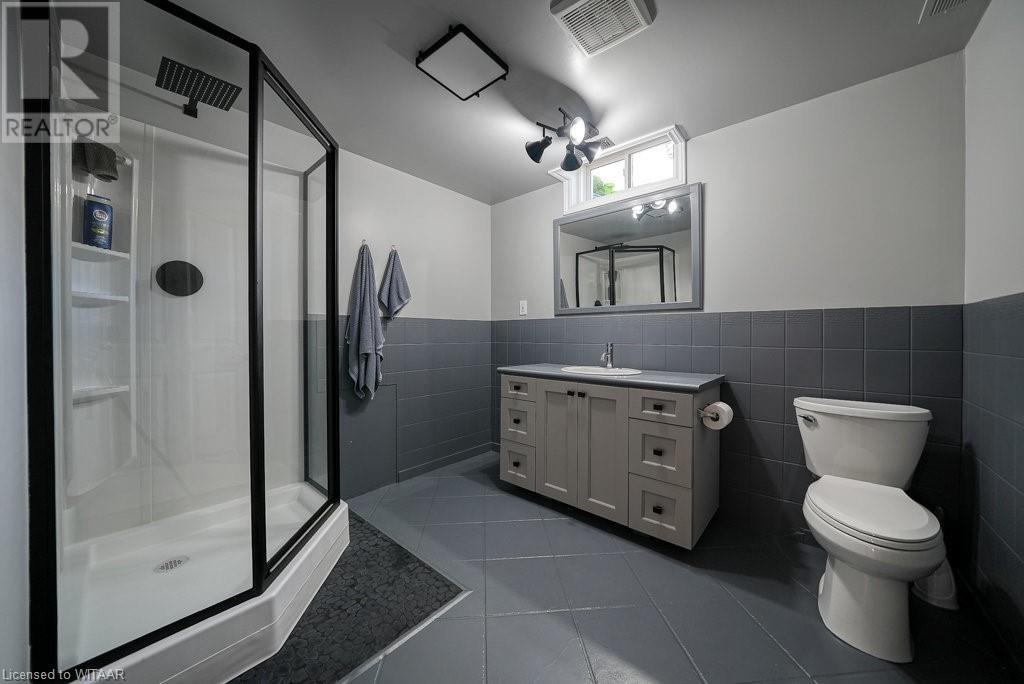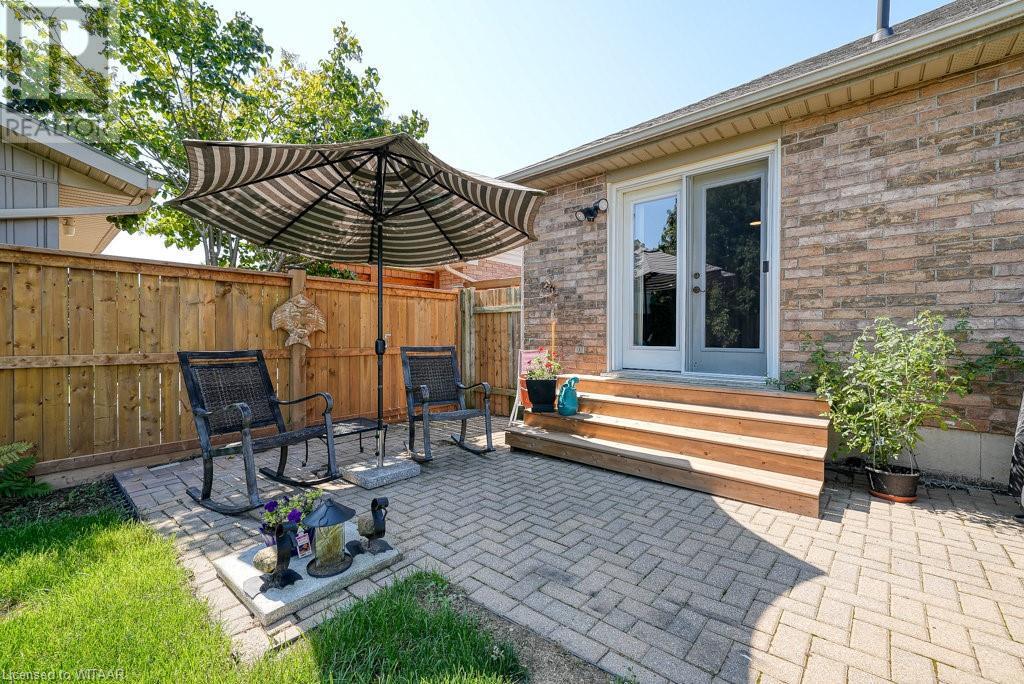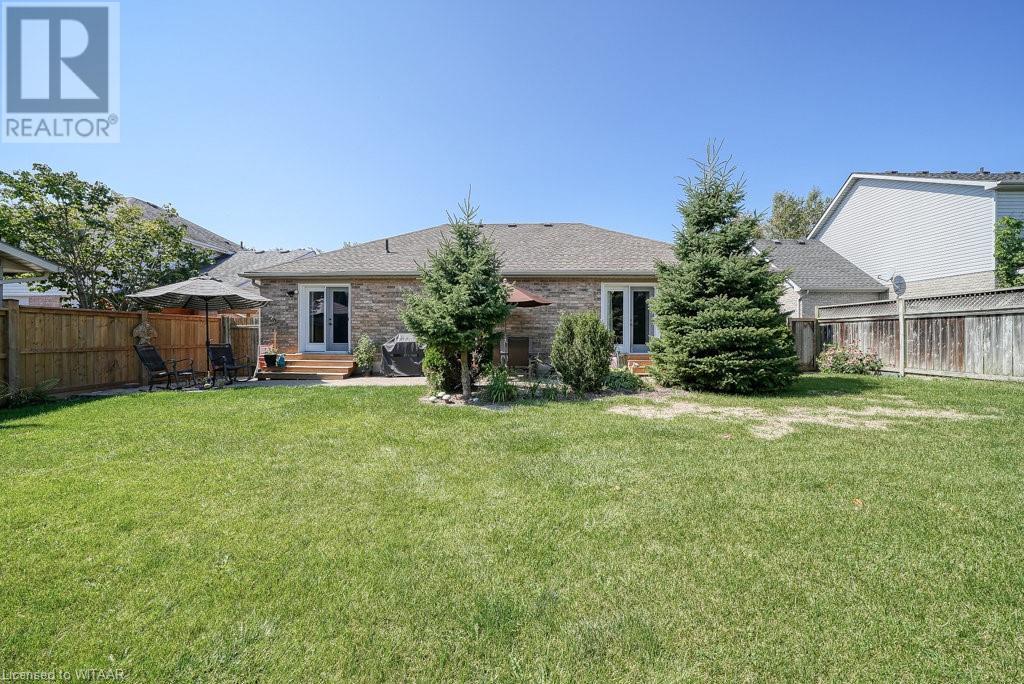3 Bedroom
2 Bathroom
2544 sqft
Bungalow
Central Air Conditioning
Forced Air
$624,900
Welcome to 4 Dogwood Drive! This spectacular brick bungalow is located in the beautiful town of Tillsonburg, close to shopping, schools, incredible walking trails, lake Lisgar, golf & more! This three bedroom two full bathroom home is perfect for starting out, growing your family, down sizing and retirement main floor convenience. The main floor offers bright open concept living, gas fire place and hardwood flooring. The kitchen has beautiful cabinetry with ample cupboard and counter top space, pantry and access to both the garage and backyard. The large master bedroom features a walk in closet, cheater door to the 4-piece bathroom and a private set of exterior doors leading to the backyard. In the basement the large rec room has so much space for the whole family to enjoy, with a wet bar, 3-piece bathroom and large utility/laundry/storage room! Outside you will find a double attached garage, large fenced in backyard with landscaping and patios. This home in this neighbourhood is sure to not last long! (id:59646)
Property Details
|
MLS® Number
|
40641247 |
|
Property Type
|
Single Family |
|
Amenities Near By
|
Golf Nearby, Hospital, Park, Place Of Worship, Playground, Schools |
|
Equipment Type
|
Water Heater |
|
Features
|
Country Residential, Sump Pump |
|
Parking Space Total
|
6 |
|
Rental Equipment Type
|
Water Heater |
Building
|
Bathroom Total
|
2 |
|
Bedrooms Above Ground
|
3 |
|
Bedrooms Total
|
3 |
|
Appliances
|
Dryer, Refrigerator, Stove, Washer |
|
Architectural Style
|
Bungalow |
|
Basement Development
|
Partially Finished |
|
Basement Type
|
Full (partially Finished) |
|
Constructed Date
|
1999 |
|
Construction Style Attachment
|
Detached |
|
Cooling Type
|
Central Air Conditioning |
|
Exterior Finish
|
Brick, Vinyl Siding |
|
Heating Fuel
|
Natural Gas |
|
Heating Type
|
Forced Air |
|
Stories Total
|
1 |
|
Size Interior
|
2544 Sqft |
|
Type
|
House |
|
Utility Water
|
Municipal Water |
Parking
Land
|
Access Type
|
Highway Access |
|
Acreage
|
No |
|
Fence Type
|
Fence |
|
Land Amenities
|
Golf Nearby, Hospital, Park, Place Of Worship, Playground, Schools |
|
Sewer
|
Municipal Sewage System |
|
Size Depth
|
104 Ft |
|
Size Frontage
|
59 Ft |
|
Size Total Text
|
Under 1/2 Acre |
|
Zoning Description
|
R1 |
Rooms
| Level |
Type |
Length |
Width |
Dimensions |
|
Basement |
Utility Room |
|
|
25'9'' x 11'1'' |
|
Basement |
3pc Bathroom |
|
|
9'2'' x 8'2'' |
|
Basement |
Recreation Room |
|
|
26'3'' x 38'11'' |
|
Main Level |
4pc Bathroom |
|
|
12'5'' x 7'7'' |
|
Main Level |
Bedroom |
|
|
11'10'' x 11'0'' |
|
Main Level |
Bedroom |
|
|
10'11'' x 10'10'' |
|
Main Level |
Foyer |
|
|
7'7'' x 6'1'' |
|
Main Level |
Primary Bedroom |
|
|
15'2'' x 13'9'' |
|
Main Level |
Living Room |
|
|
19'2'' x 12'3'' |
|
Main Level |
Dining Room |
|
|
14'3'' x 5'8'' |
|
Main Level |
Kitchen |
|
|
18'1'' x 10'6'' |
https://www.realtor.ca/real-estate/27385134/4-dogwood-drive-tillsonburg


















































