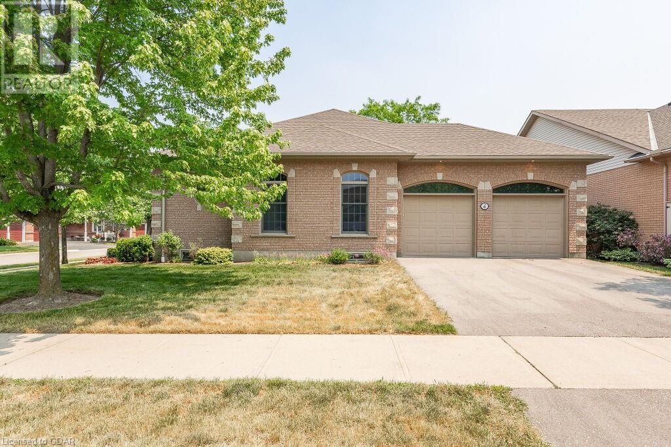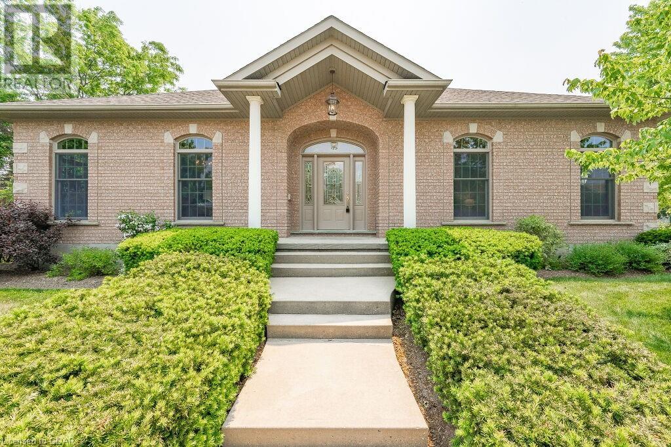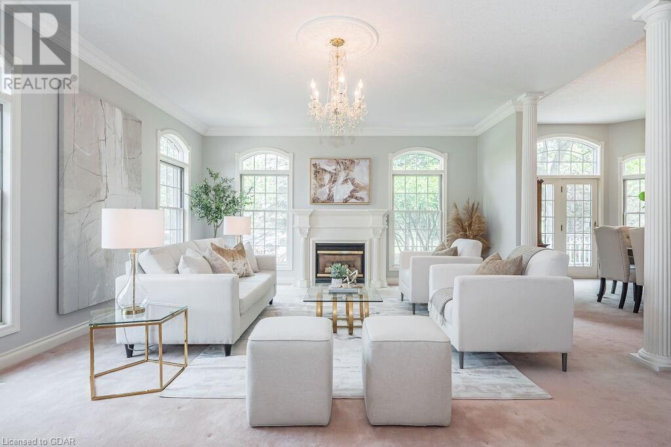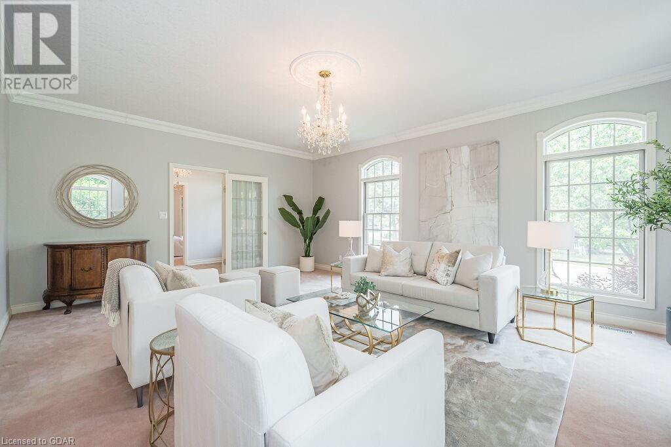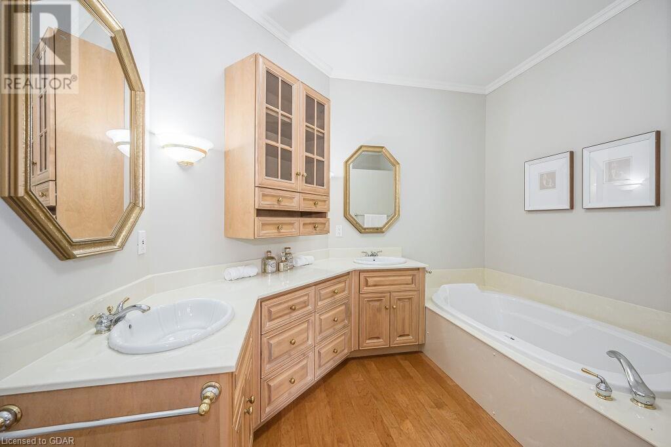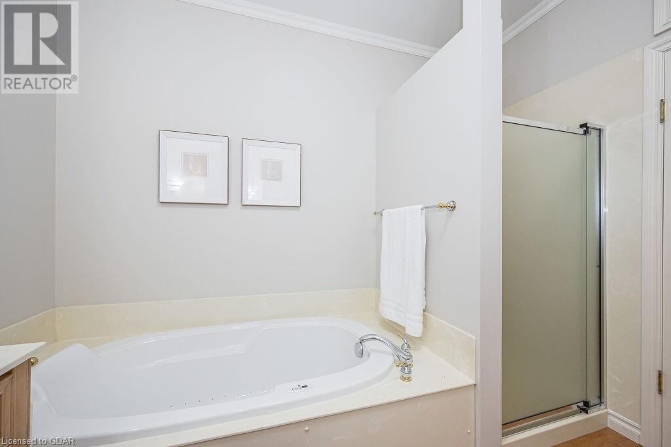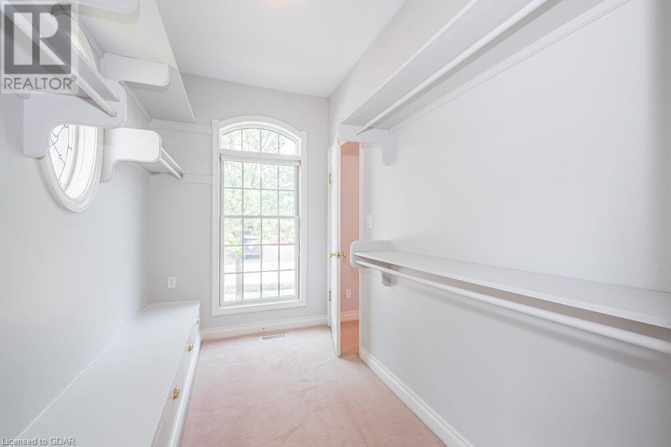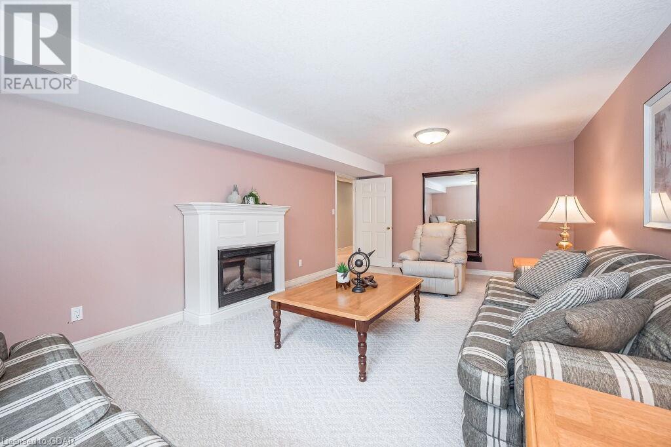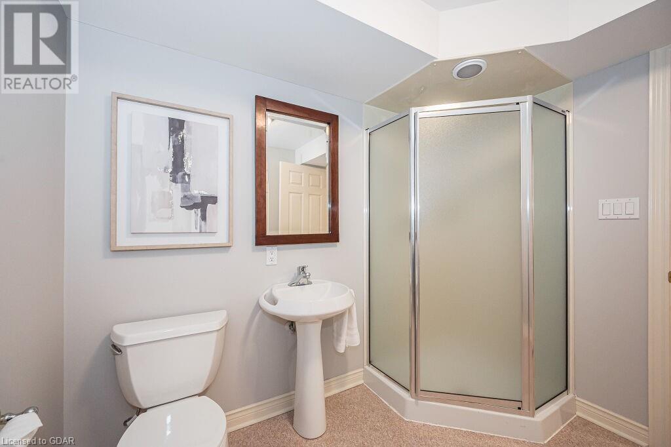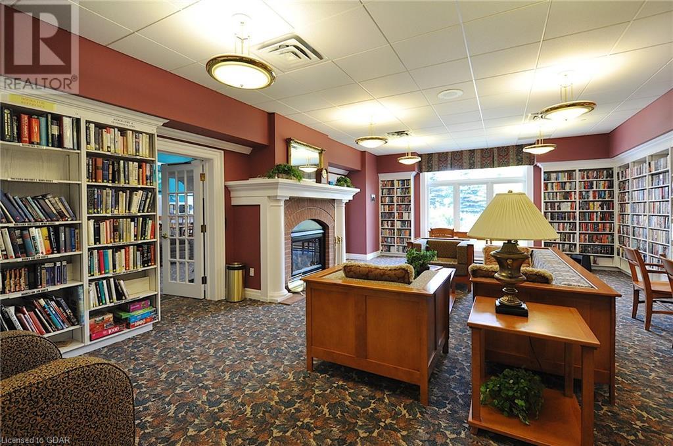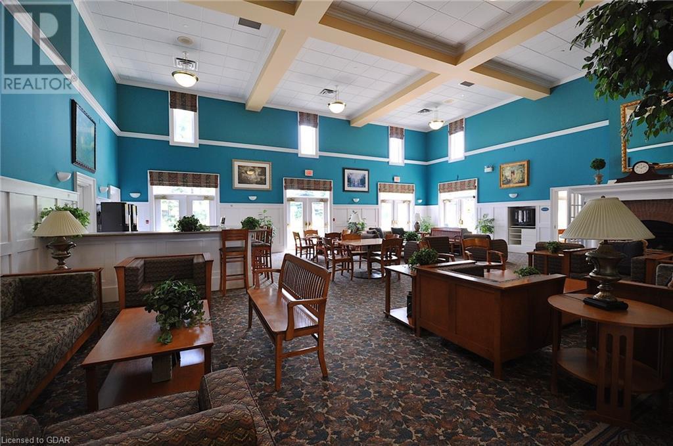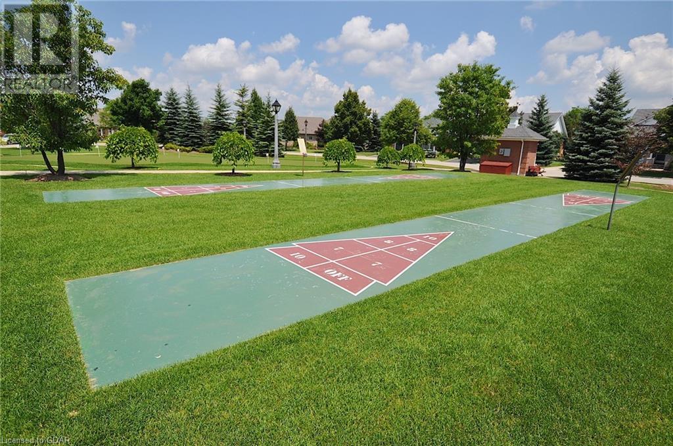4 Cherry Blossom Circle Guelph, Ontario N1G 4X7
$1,199,900Maintenance, Common Area Maintenance, Landscaping, Other, See Remarks, Property Management
$896.79 Monthly
Maintenance, Common Area Maintenance, Landscaping, Other, See Remarks, Property Management
$896.79 MonthlyLocated in Ontario's premier adult living community, with a 42,000 sq.ft Village Centre including an in-door pool, outdoor tennis courts and a variety of clubs & sports, rests this stunning, custom built bungalow. The home is ideally situated within a very short walk to the Village Centre and all of its fabulous amenities. As you enter the home you will immediately feel the essence of luxury with crown moldings, decorative medallions, transom windows, and elegant chandeliers. You will also be impressed with the desirable layout and the abundance of natural light shining throughout. The thoughtful and unique design dubbed the “Newson Model” (a collaboration of Orin Reid and the current homeowners), with its spacious, open principal rooms, creates an exemplary space for both entertaining guests and for easy accessibility. Two large bedrooms occupy the main level and are joined by a great sized, walk-in closet. The primary bedroom offers a 5 piece ensuite complete with a soaker tub, double vanity and separate shower. A convenient laundry room and powder room fulfill the main level. The centerpiece of the finished basement is a large recreation room complete with a cozy fireplace, providing the perfect setting for relaxation and entertainment. Furthermore, you'll find two spacious bedrooms and a 3 piece bathroom that offer privacy and comfort for guests or family members. Additional storage space and a huge workshop provide a dedicated space for various hobbies, crafts, or DIY projects. A separate access point from the basement workshop leads up to the 2 car garage. Come experience a well-deserved, maintenance free lifestyle in this wonderful gated community! (id:43844)
Property Details
| MLS® Number | 40434354 |
| Property Type | Single Family |
| Amenities Near By | Golf Nearby, Hospital, Park, Public Transit, Shopping |
| Community Features | Quiet Area, Community Centre |
| Equipment Type | Water Heater |
| Features | Corner Site, Park/reserve, Golf Course/parkland, Balcony, Paved Driveway |
| Pool Type | Indoor Pool |
| Rental Equipment Type | Water Heater |
| Structure | Tennis Court |
Building
| Bathroom Total | 3 |
| Bedrooms Above Ground | 2 |
| Bedrooms Below Ground | 2 |
| Bedrooms Total | 4 |
| Amenities | Exercise Centre, Party Room |
| Appliances | Central Vacuum, Dishwasher, Dryer, Microwave, Refrigerator, Water Softener, Washer, Hood Fan, Window Coverings, Garage Door Opener |
| Architectural Style | Bungalow |
| Basement Development | Finished |
| Basement Type | Full (finished) |
| Constructed Date | 1997 |
| Construction Style Attachment | Detached |
| Cooling Type | Central Air Conditioning |
| Exterior Finish | Brick, Vinyl Siding |
| Foundation Type | Poured Concrete |
| Half Bath Total | 1 |
| Heating Fuel | Natural Gas |
| Heating Type | Forced Air |
| Stories Total | 1 |
| Size Interior | 1840 |
| Type | House |
| Utility Water | Municipal Water |
Parking
| Attached Garage |
Land
| Acreage | No |
| Land Amenities | Golf Nearby, Hospital, Park, Public Transit, Shopping |
| Landscape Features | Landscaped |
| Sewer | Municipal Sewage System |
| Size Frontage | 60 Ft |
| Size Total Text | Under 1/2 Acre |
| Zoning Description | Rr.1 |
Rooms
| Level | Type | Length | Width | Dimensions |
|---|---|---|---|---|
| Basement | Storage | 5'8'' x 8'9'' | ||
| Basement | Workshop | 24'10'' x 13'8'' | ||
| Basement | 3pc Bathroom | Measurements not available | ||
| Basement | Bedroom | 17'0'' x 13'1'' | ||
| Basement | Bedroom | 13'1'' x 17'0'' | ||
| Basement | Recreation Room | 12'8'' x 23'2'' | ||
| Main Level | Laundry Room | 6'3'' x 5'9'' | ||
| Main Level | 2pc Bathroom | Measurements not available | ||
| Main Level | Bedroom | 14'0'' x 12'6'' | ||
| Main Level | Full Bathroom | Measurements not available | ||
| Main Level | Primary Bedroom | 16'0'' x 13'10'' | ||
| Main Level | Dining Room | 18'6'' x 12'0'' | ||
| Main Level | Kitchen | 16'0'' x 10'0'' | ||
| Main Level | Living Room | 20'0'' x 16'0'' |
https://www.realtor.ca/real-estate/25690739/4-cherry-blossom-circle-guelph
Interested?
Contact us for more information

