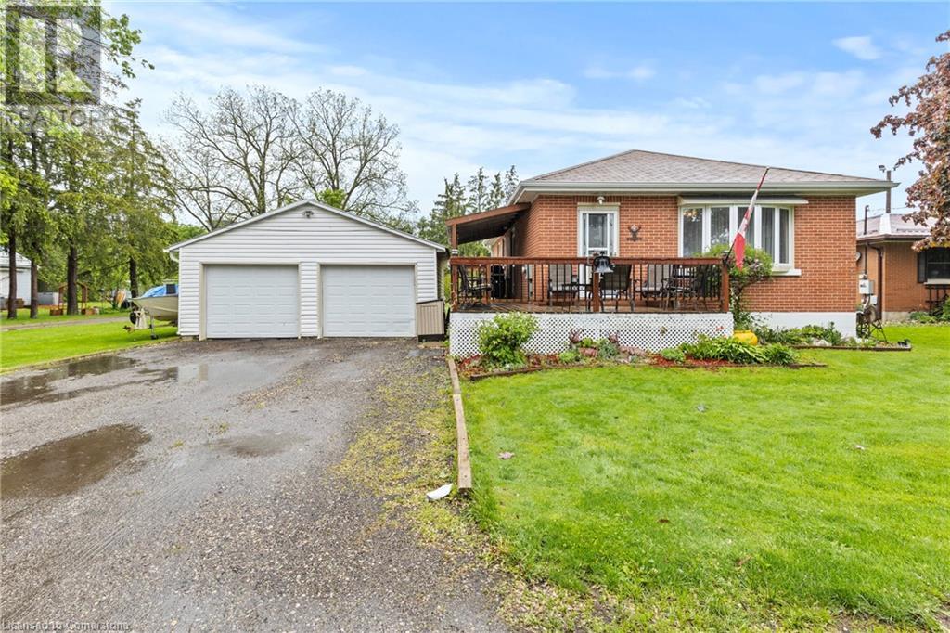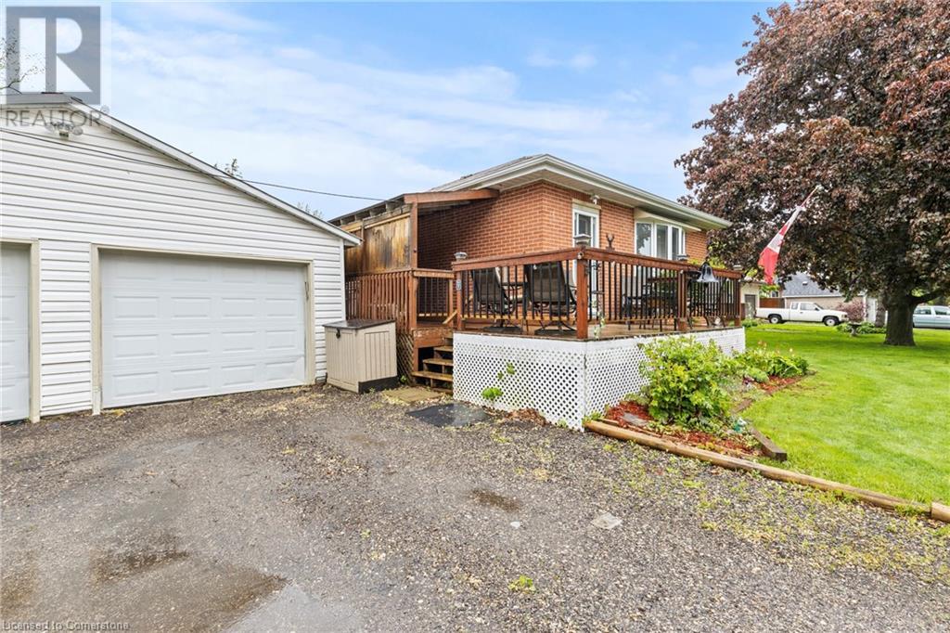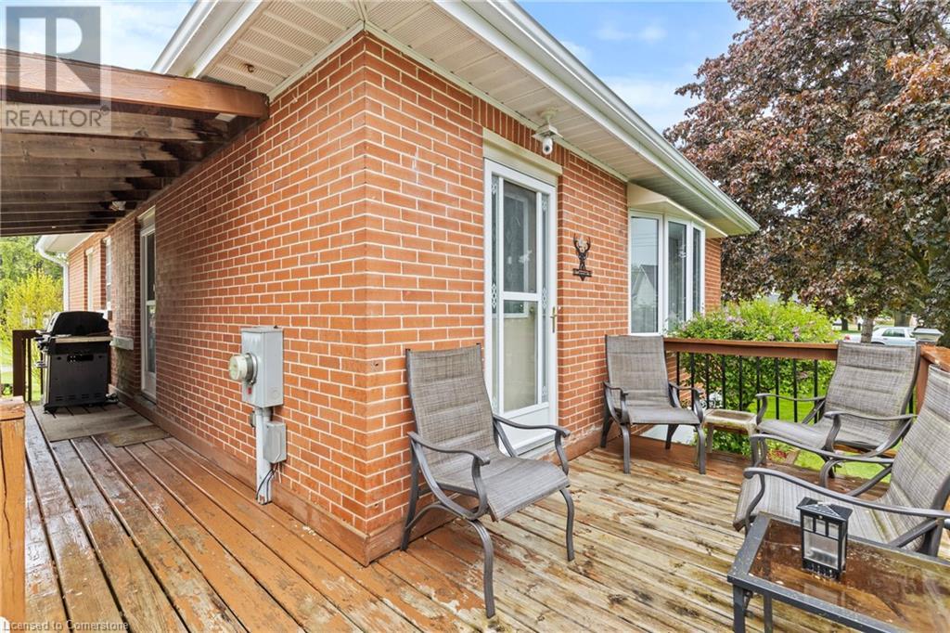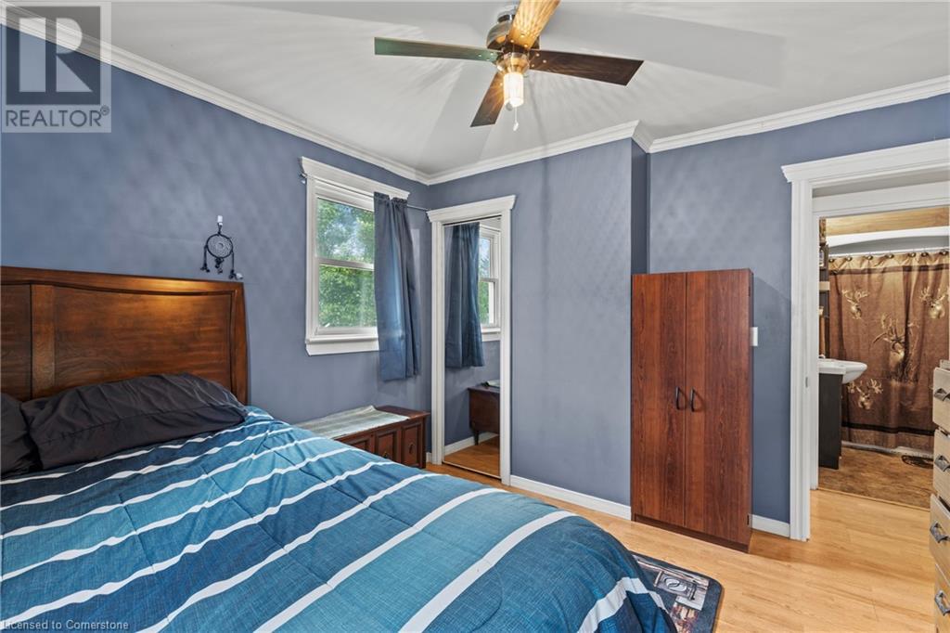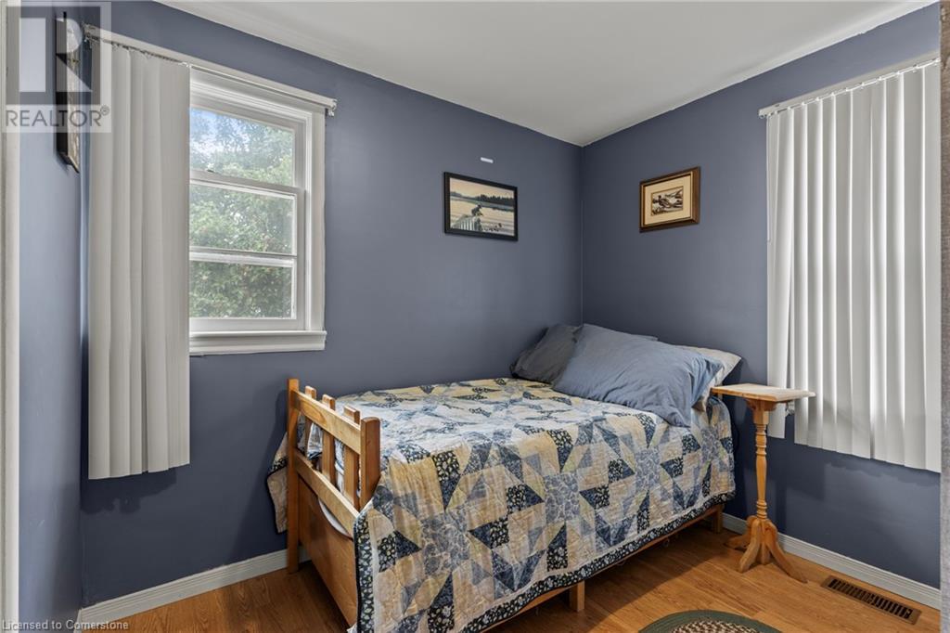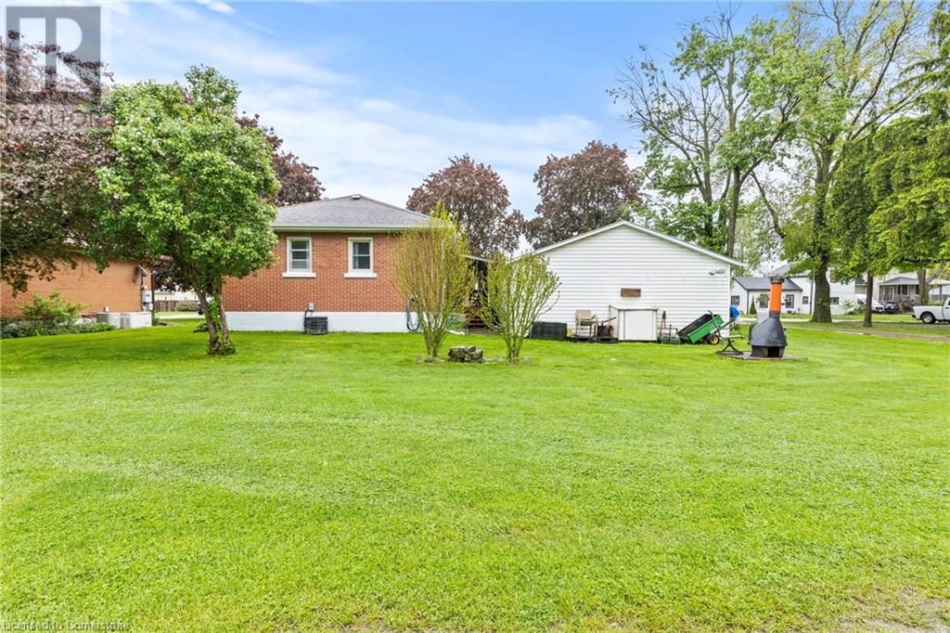2 Bedroom
1 Bathroom
782 sqft
Bungalow
Central Air Conditioning
Forced Air
$549,999
Escape the City - Charming 2-Bedroom Country Bungalow with Expansive Garage Workshop. Leave the hustle and noise behind and discover the peace and freedom of country living with this inviting 2-bedroom bungalow, perfectly set in a tranquil rural location. Whether you're looking for a weekend retreat or a permanent lifestyle change, this property offers the ideal escape from city life. Step inside to find a cozy, well-maintained interior featuring two comfortable bedrooms, a bright and airy living area, a practical country-style kitchen, and a full bathroom. The home is filled with natural light and scenic views, creating a relaxed, welcoming atmosphere. What truly sets this property apart is the large garage workshop-perfect for DIY enthusiasts, tradespeople, or anyone needing serious space for hobbies, storage, or creative pursuits. Outside, enjoy wide open skies, peaceful surroundings, and plenty of space to garden, play, or simply unwind. (id:59646)
Property Details
|
MLS® Number
|
40734000 |
|
Property Type
|
Single Family |
|
Amenities Near By
|
Park, Place Of Worship, Playground, Schools |
|
Community Features
|
Quiet Area |
|
Equipment Type
|
None, Water Heater |
|
Features
|
Crushed Stone Driveway, Sump Pump, Automatic Garage Door Opener |
|
Parking Space Total
|
6 |
|
Rental Equipment Type
|
None, Water Heater |
|
Structure
|
Porch |
Building
|
Bathroom Total
|
1 |
|
Bedrooms Above Ground
|
2 |
|
Bedrooms Total
|
2 |
|
Appliances
|
Dishwasher, Dryer, Microwave, Refrigerator, Stove, Window Coverings |
|
Architectural Style
|
Bungalow |
|
Basement Development
|
Unfinished |
|
Basement Type
|
Full (unfinished) |
|
Constructed Date
|
1952 |
|
Construction Style Attachment
|
Detached |
|
Cooling Type
|
Central Air Conditioning |
|
Exterior Finish
|
Brick |
|
Fixture
|
Ceiling Fans |
|
Foundation Type
|
Block |
|
Heating Type
|
Forced Air |
|
Stories Total
|
1 |
|
Size Interior
|
782 Sqft |
|
Type
|
House |
|
Utility Water
|
Municipal Water |
Parking
Land
|
Access Type
|
Road Access, Highway Nearby |
|
Acreage
|
No |
|
Land Amenities
|
Park, Place Of Worship, Playground, Schools |
|
Sewer
|
Municipal Sewage System |
|
Size Depth
|
60 Ft |
|
Size Frontage
|
85 Ft |
|
Size Total Text
|
Under 1/2 Acre |
|
Zoning Description
|
R2 |
Rooms
| Level |
Type |
Length |
Width |
Dimensions |
|
Basement |
Other |
|
|
10'9'' x 6'0'' |
|
Basement |
Other |
|
|
10'9'' x 6'8'' |
|
Basement |
Utility Room |
|
|
7'3'' x 22'3'' |
|
Basement |
Recreation Room |
|
|
14'7'' x 35'7'' |
|
Main Level |
Primary Bedroom |
|
|
11'5'' x 10'9'' |
|
Main Level |
Bedroom |
|
|
10'2'' x 7'11'' |
|
Main Level |
3pc Bathroom |
|
|
6'11'' x 5'3'' |
|
Main Level |
Kitchen |
|
|
11'5'' x 12'10'' |
|
Main Level |
Dining Room |
|
|
10'1'' x 10'0'' |
|
Main Level |
Living Room |
|
|
18'5'' x 12'2'' |
|
Main Level |
Foyer |
|
|
3'4'' x 5'1'' |
https://www.realtor.ca/real-estate/28370880/4-carman-street-oxford

