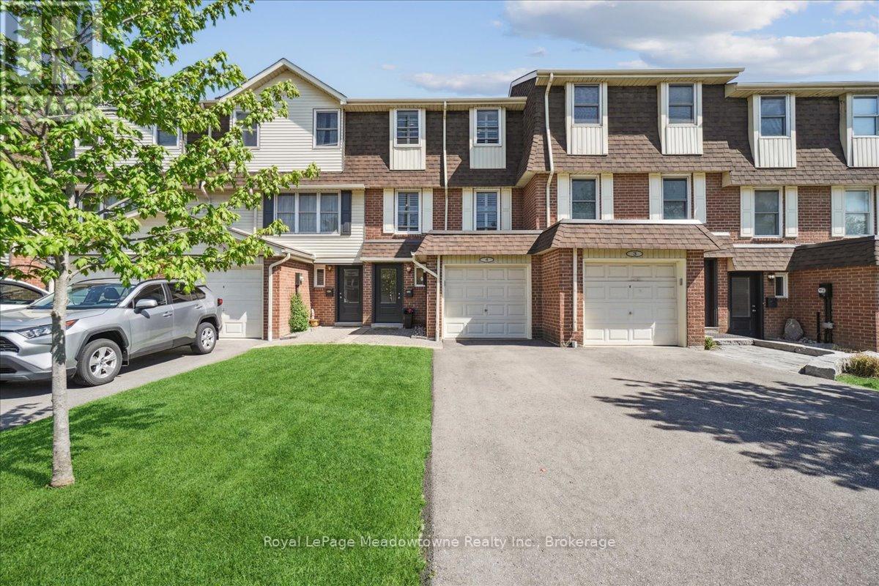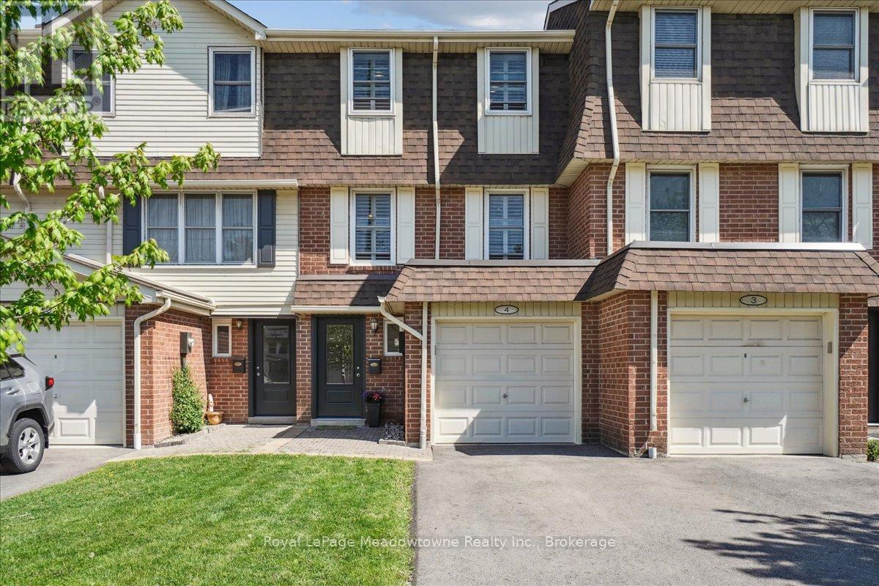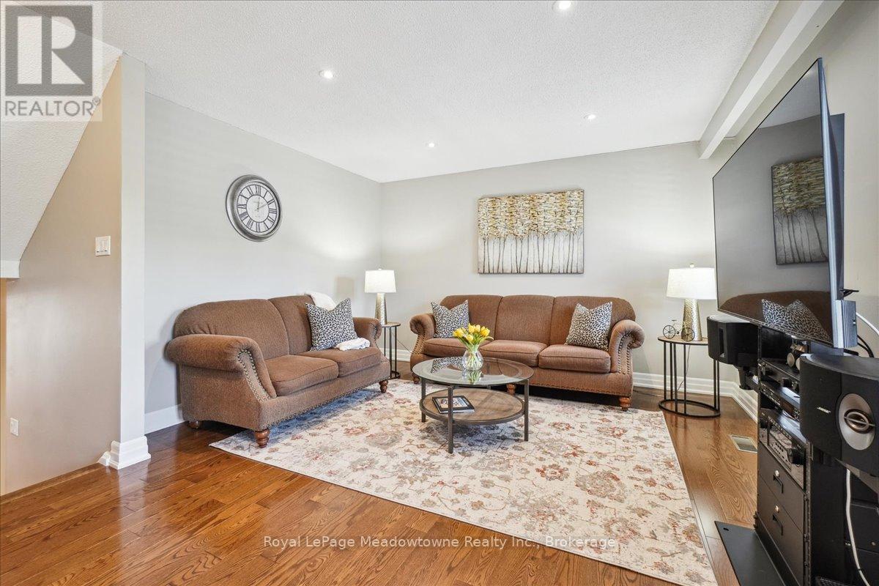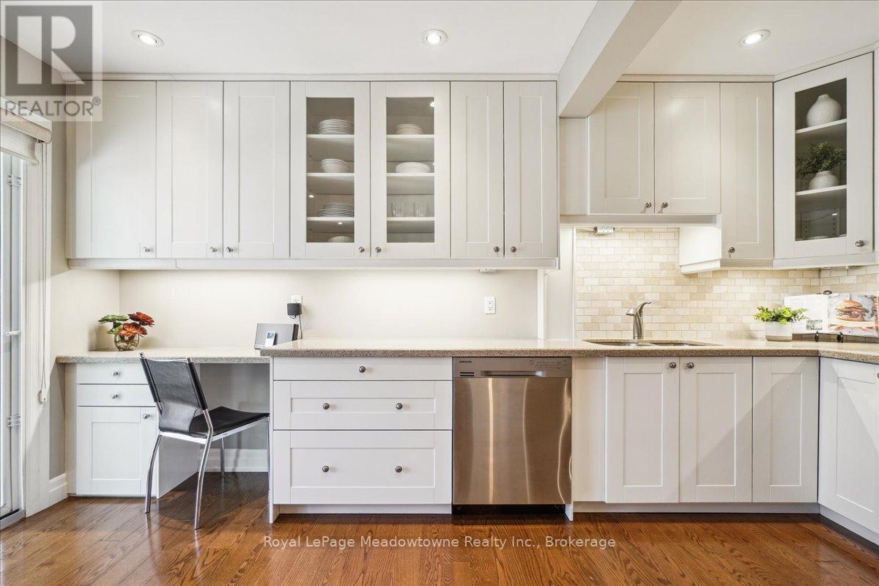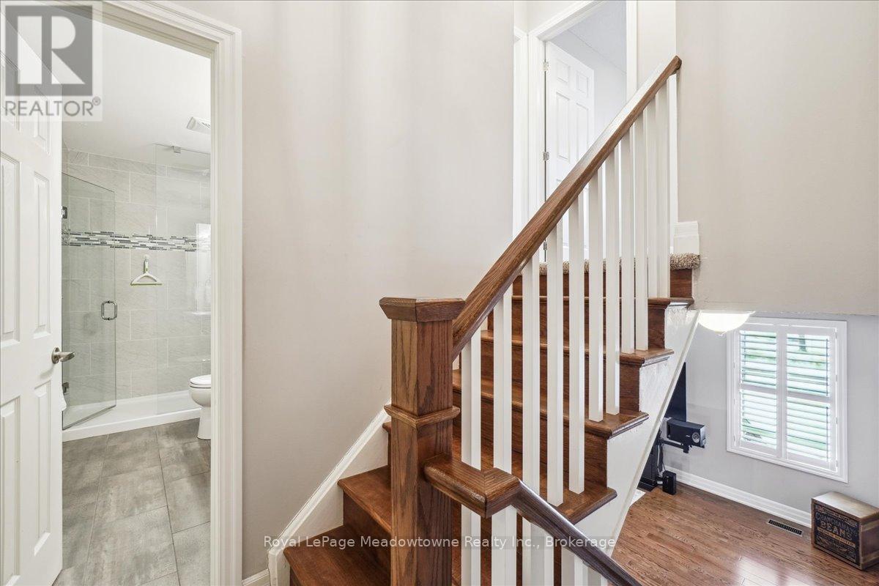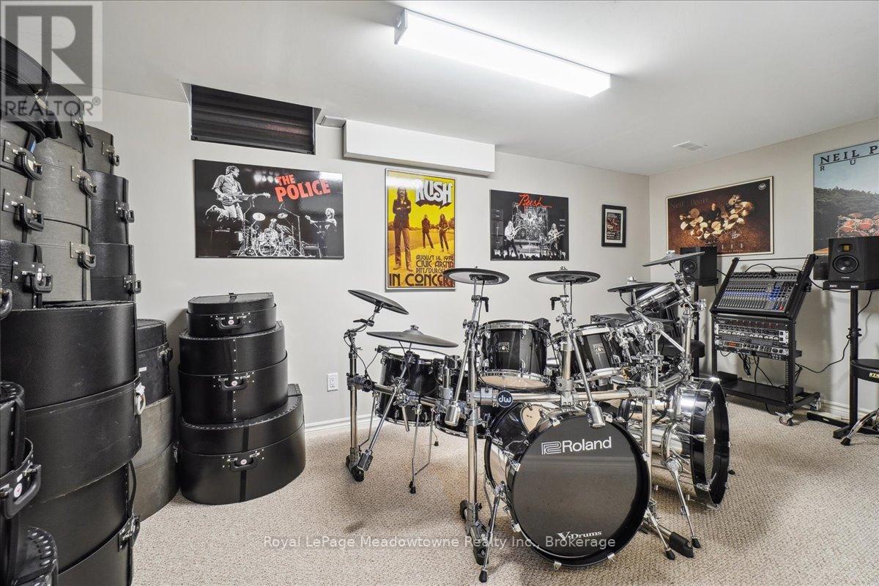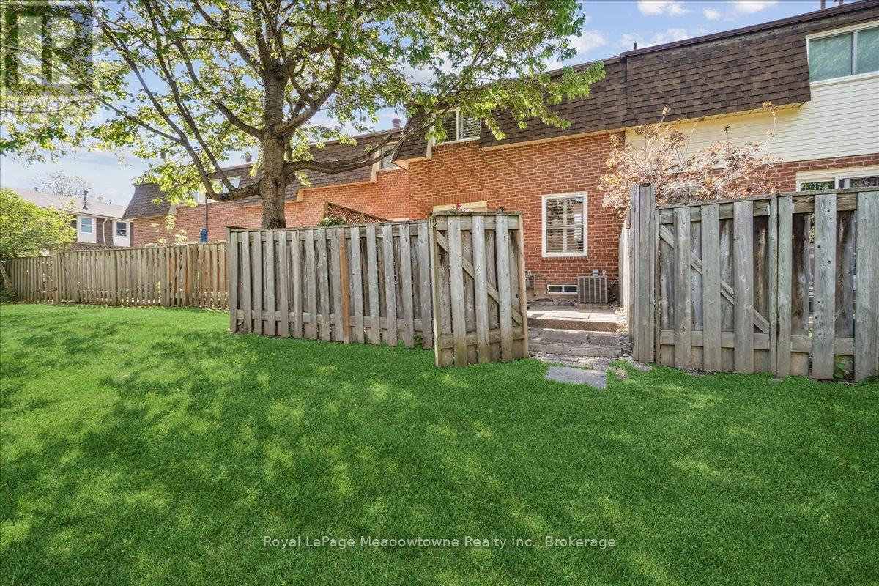4 - 30 Heslop Road Milton (Om Old Milton), Ontario L9T 1B3
$729,900Maintenance, Water
$535 Monthly
Maintenance, Water
$535 MonthlyWelcome to Unit 4 at 30 Heslop Road Your Perfect Milton Residence! Discover the charm and comfort of this beautifully updated condominium, nestled in one of Milton's most sought-after neighborhoods. Ideal for first-time buyers or savvy investors, this bright and spacious home boasts a thoughtfully designed open floor plan that seamlessly blends functionality and style. Step inside to find a meticulously maintained interior, highlighted by a stunning kitchen and dining area with updated cabinetry, sleek quartz countertops, and a convenient work station. Sliding glass doors open to a private deck, overlooking a fenced backyard with a cozy patio perfect for morning coffees or evening gatherings. The large, sunlit living room invites relaxation, while the primary bedroom impresses with two double-door closets. Two additional well-appointed bedrooms share an elegantly updated bathroom, completing the space with a sense of warmth and ease. Located in the heart of Old Milton, you're just a short stroll from Main Streets charming cafes, trendy restaurants, and boutique shopping. The attached garage with a bonus workshop, inside entry, and a driveway accommodating three vehicles ensure convenience and ample storage. Simply move in, unpack, and start enjoying everything the vibrant Old Milton community has to offer. Welcome home! (id:59646)
Open House
This property has open houses!
2:00 pm
Ends at:4:00 pm
Property Details
| MLS® Number | W12158294 |
| Property Type | Single Family |
| Community Name | 1035 - OM Old Milton |
| Community Features | Pet Restrictions |
| Features | Flat Site, In Suite Laundry |
| Parking Space Total | 4 |
| Structure | Deck |
Building
| Bathroom Total | 2 |
| Bedrooms Above Ground | 3 |
| Bedrooms Total | 3 |
| Age | 31 To 50 Years |
| Amenities | Visitor Parking |
| Appliances | Garage Door Opener Remote(s), Dishwasher, Dryer, Microwave, Stove, Washer, Window Coverings, Refrigerator |
| Architectural Style | Multi-level |
| Basement Development | Partially Finished |
| Basement Type | N/a (partially Finished) |
| Cooling Type | Central Air Conditioning |
| Exterior Finish | Aluminum Siding, Brick |
| Flooring Type | Hardwood, Carpeted, Tile |
| Foundation Type | Poured Concrete |
| Half Bath Total | 1 |
| Heating Fuel | Natural Gas |
| Heating Type | Forced Air |
| Size Interior | 1000 - 1199 Sqft |
| Type | Row / Townhouse |
Parking
| Attached Garage | |
| Garage |
Land
| Acreage | No |
| Fence Type | Fenced Yard |
Rooms
| Level | Type | Length | Width | Dimensions |
|---|---|---|---|---|
| Second Level | Kitchen | 4.7 m | 2.84 m | 4.7 m x 2.84 m |
| Second Level | Dining Room | 2.82 m | 2.36 m | 2.82 m x 2.36 m |
| Second Level | Living Room | 5.23 m | 3.96 m | 5.23 m x 3.96 m |
| Third Level | Primary Bedroom | 4.52 m | 3 m | 4.52 m x 3 m |
| Basement | Recreational, Games Room | 5.08 m | 2.82 m | 5.08 m x 2.82 m |
| Basement | Laundry Room | 3.28 m | 1.85 m | 3.28 m x 1.85 m |
| Main Level | Workshop | 3.02 m | 1.42 m | 3.02 m x 1.42 m |
| Upper Level | Bedroom 2 | 3.84 m | 2.57 m | 3.84 m x 2.57 m |
| Upper Level | Bedroom 3 | 2.72 m | 2.57 m | 2.72 m x 2.57 m |
https://www.realtor.ca/real-estate/28334403/4-30-heslop-road-milton-om-old-milton-1035-om-old-milton
Interested?
Contact us for more information

