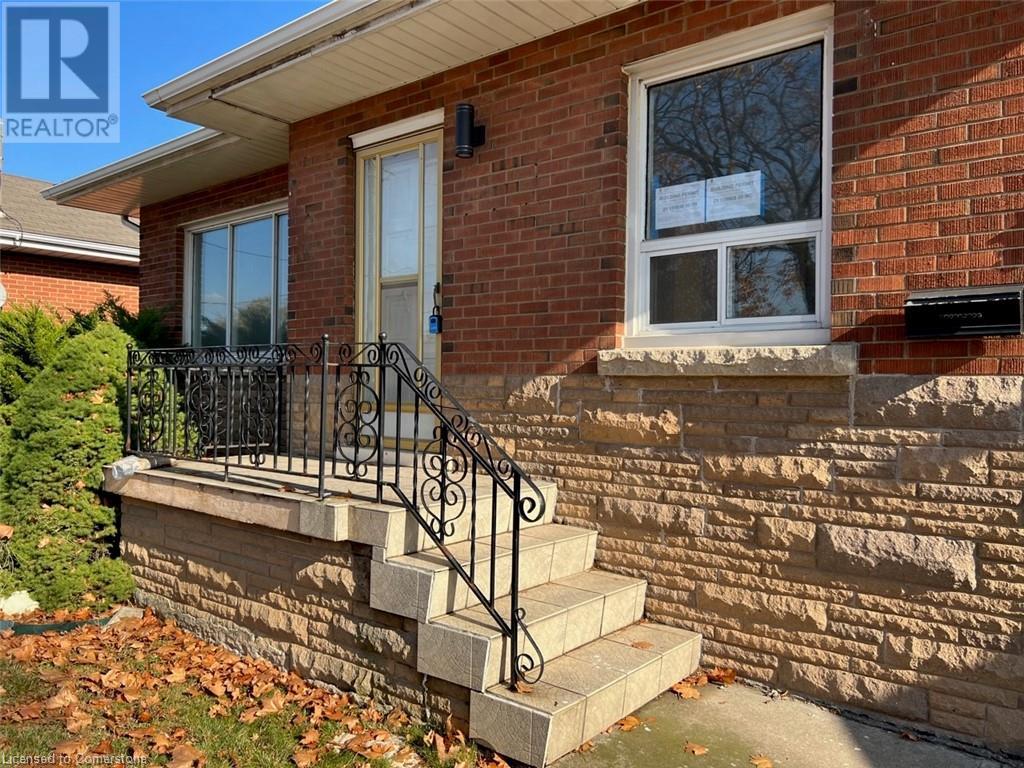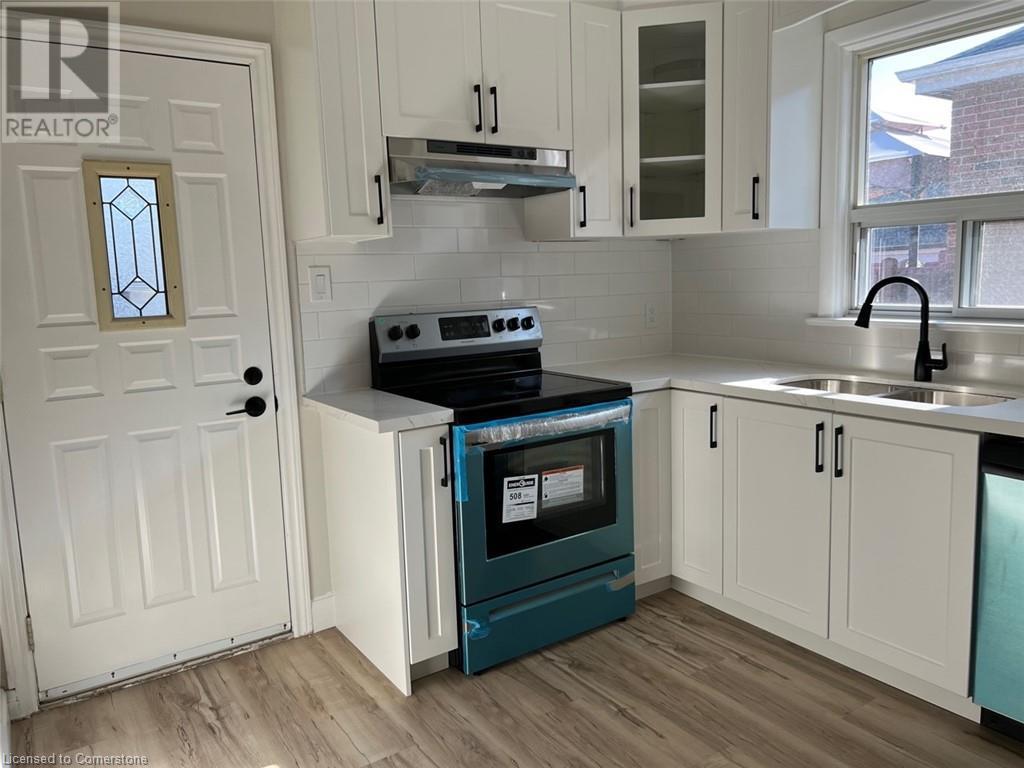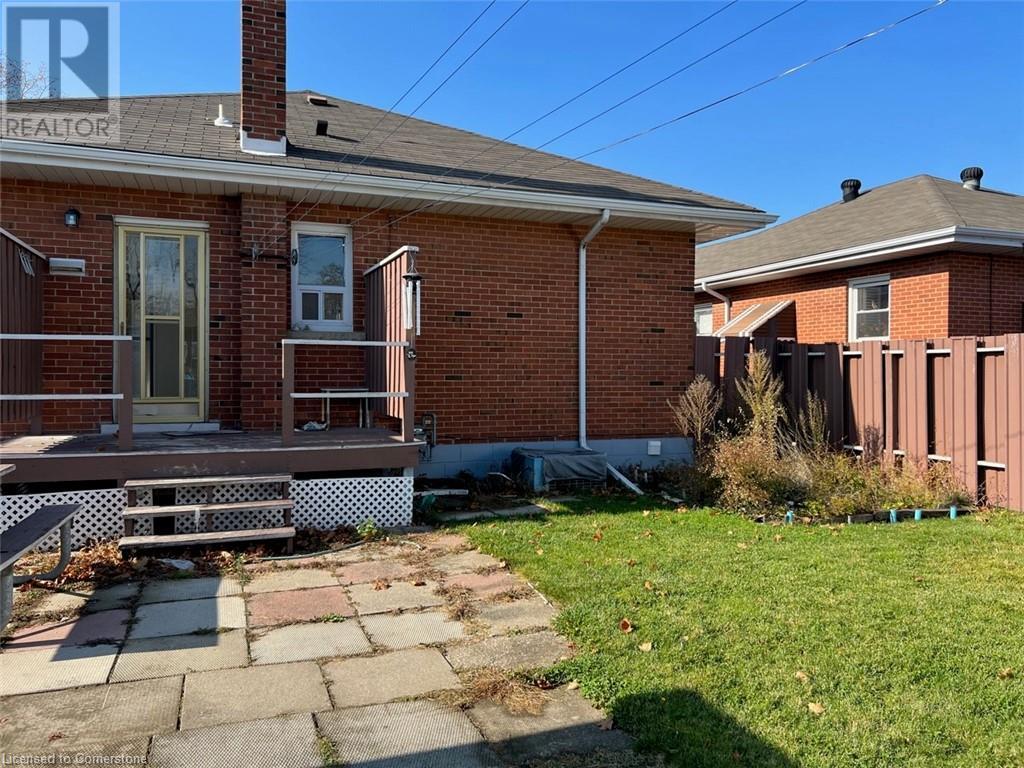5 Bedroom
2 Bathroom
2158 sqft
Bungalow
Central Air Conditioning
Forced Air
$699,888
Renovated Legal Duplex in Prime Hamilton Location – Ideal Investment or Multi-Family Living. Welcome to this beautifully renovated legal duplex offering 3+2 bedrooms and 2 full bathrooms in a highly desirable Hamilton neighbourhood with quick access to Red Hill Parkway and the QEW. The upper level features three spacious bedrooms, a bright and airy living room with stylish laminate flooring, pot lights, and a large picture window that fills the space with natural light. The modern kitchen is equipped with stainless steel appliances, a chic subway tile backsplash, and ample cabinetry. The lower level impresses with a large open-concept living space, a stunning kitchen complete with a huge centre island, subway tile accents, and two generously sized bedrooms, plus a full bathroom. Additional highlights include: Separate hydro meters and laundry for each unit, Close proximity to Eastgate Square, parks, dining, shopping, and recreational facilities and a vibrant, family-friendly neighbourhood with excellent amenities. Photos were taken prior to current tenant occupancy. Don't miss this exceptional opportunity to own a versatile property in one of Hamilton's most convenient and connected locations! (id:59646)
Property Details
|
MLS® Number
|
40732696 |
|
Property Type
|
Single Family |
|
Neigbourhood
|
Mcquesten East |
|
Amenities Near By
|
Park, Place Of Worship, Public Transit, Schools, Shopping |
|
Equipment Type
|
Water Heater |
|
Features
|
Paved Driveway, Automatic Garage Door Opener |
|
Parking Space Total
|
4 |
|
Rental Equipment Type
|
Water Heater |
Building
|
Bathroom Total
|
2 |
|
Bedrooms Above Ground
|
3 |
|
Bedrooms Below Ground
|
2 |
|
Bedrooms Total
|
5 |
|
Appliances
|
Dishwasher, Dryer, Refrigerator, Stove, Washer, Hood Fan, Garage Door Opener |
|
Architectural Style
|
Bungalow |
|
Basement Development
|
Finished |
|
Basement Type
|
Full (finished) |
|
Constructed Date
|
1955 |
|
Construction Style Attachment
|
Detached |
|
Cooling Type
|
Central Air Conditioning |
|
Exterior Finish
|
Brick, Stone |
|
Foundation Type
|
Block |
|
Heating Fuel
|
Natural Gas |
|
Heating Type
|
Forced Air |
|
Stories Total
|
1 |
|
Size Interior
|
2158 Sqft |
|
Type
|
House |
|
Utility Water
|
Municipal Water |
Parking
Land
|
Access Type
|
Highway Nearby |
|
Acreage
|
No |
|
Land Amenities
|
Park, Place Of Worship, Public Transit, Schools, Shopping |
|
Sewer
|
Municipal Sewage System |
|
Size Depth
|
100 Ft |
|
Size Frontage
|
45 Ft |
|
Size Total Text
|
Under 1/2 Acre |
|
Zoning Description
|
C |
Rooms
| Level |
Type |
Length |
Width |
Dimensions |
|
Basement |
4pc Bathroom |
|
|
Measurements not available |
|
Basement |
Bedroom |
|
|
11'0'' x 9'10'' |
|
Basement |
Bedroom |
|
|
13'1'' x 8'11'' |
|
Basement |
Kitchen |
|
|
13'6'' x 9'1'' |
|
Basement |
Living Room |
|
|
17'10'' x 13'4'' |
|
Main Level |
4pc Bathroom |
|
|
Measurements not available |
|
Main Level |
Bedroom |
|
|
9'6'' x 9'1'' |
|
Main Level |
Bedroom |
|
|
9'6'' x 9'1'' |
|
Main Level |
Primary Bedroom |
|
|
14'1'' x 13'1'' |
|
Main Level |
Kitchen |
|
|
13'5'' x 9'0'' |
|
Main Level |
Living Room |
|
|
19'0'' x 14'5'' |
https://www.realtor.ca/real-estate/28368961/398-talbot-st-street-hamilton



























