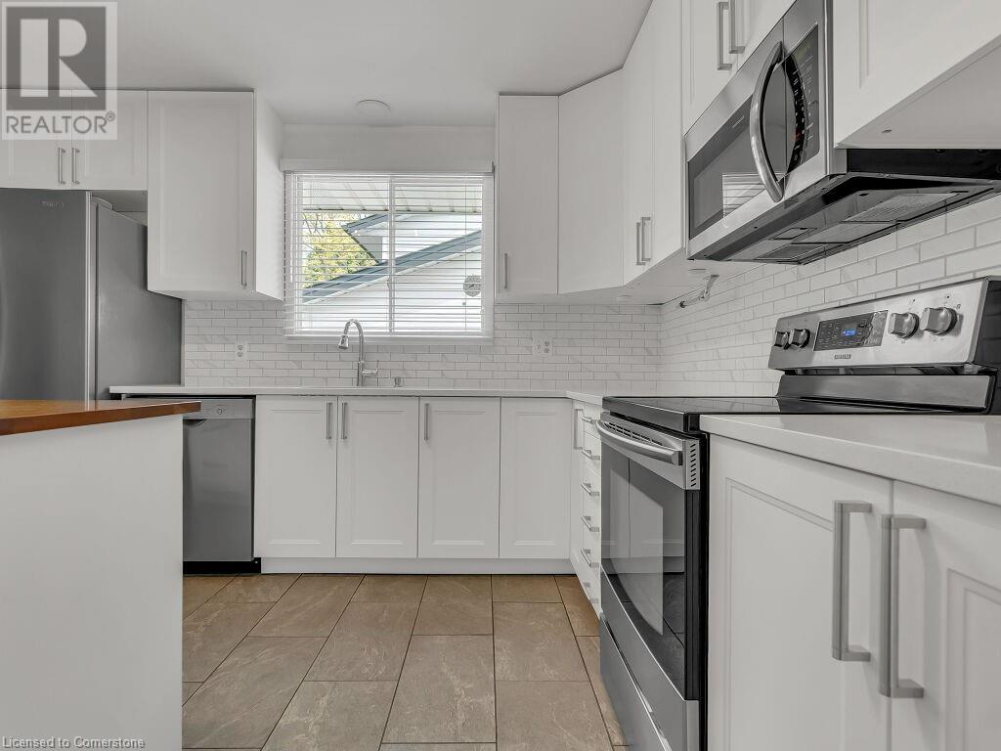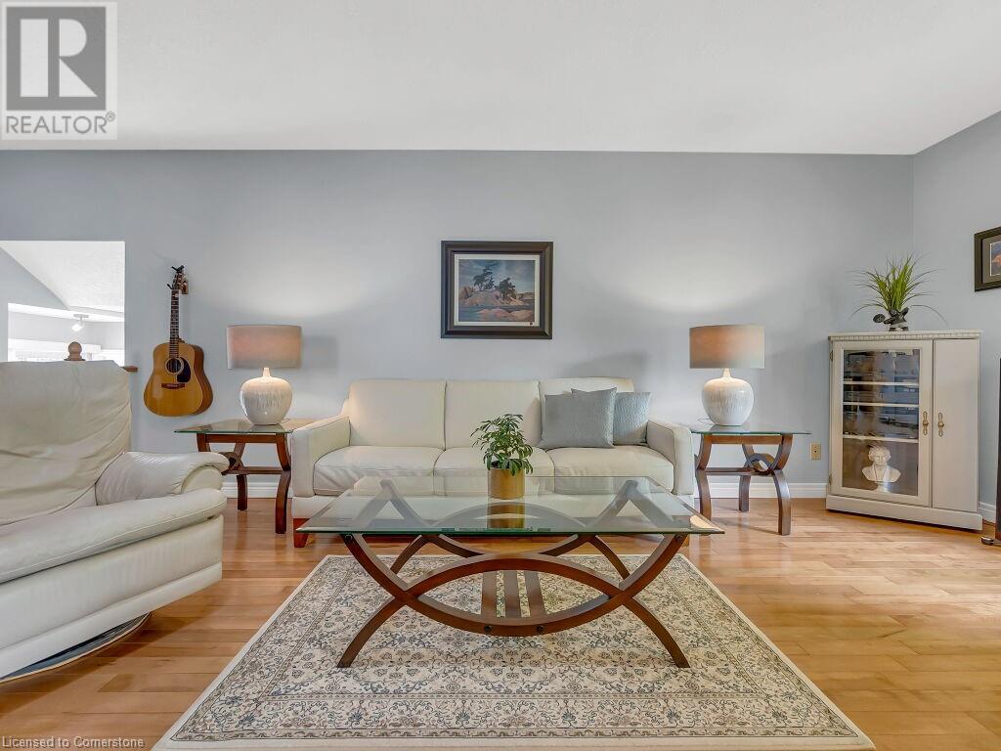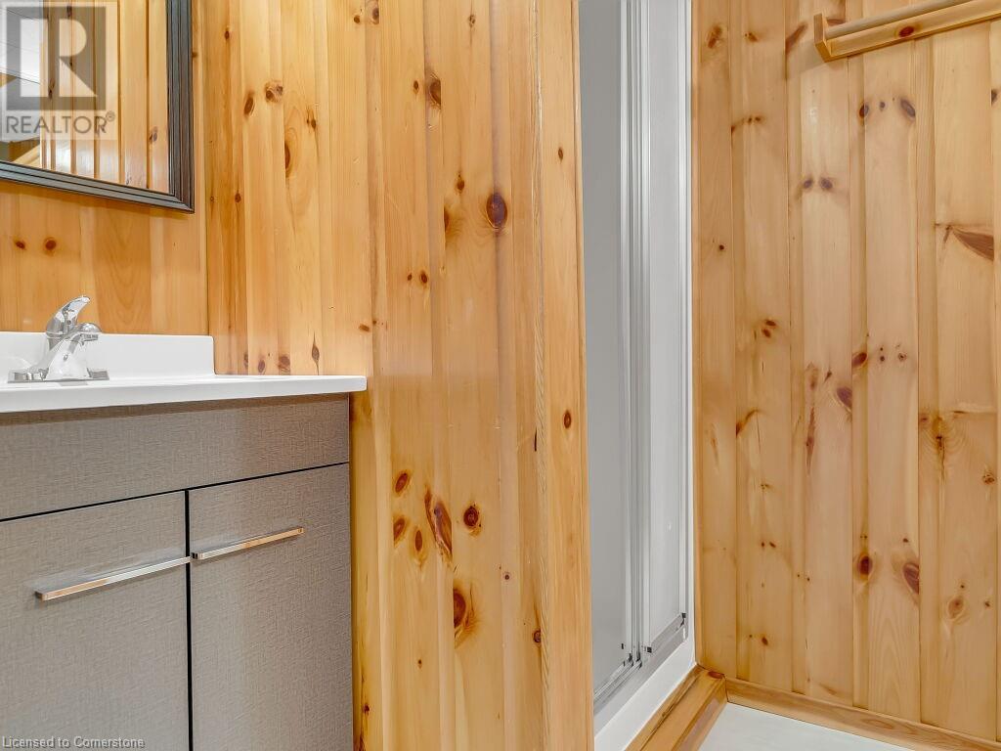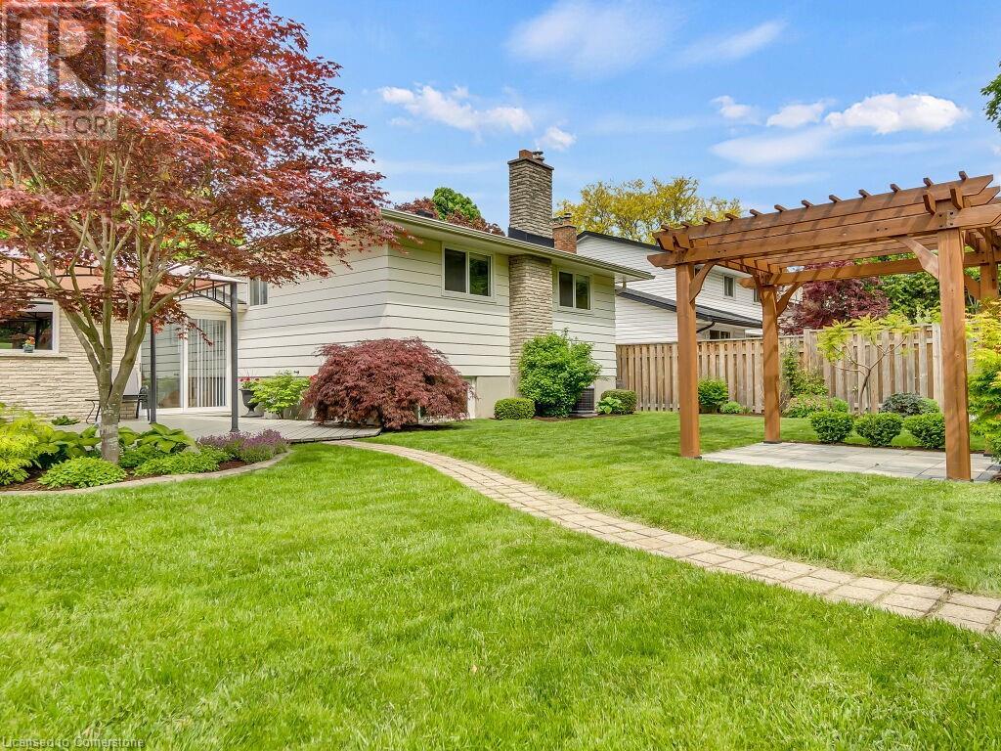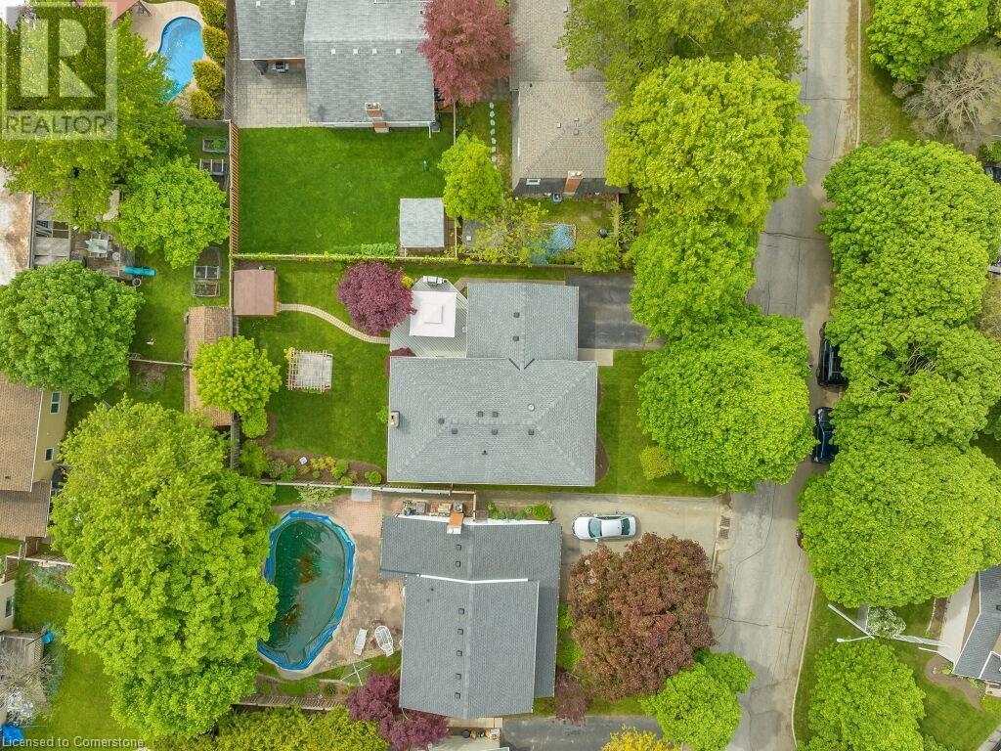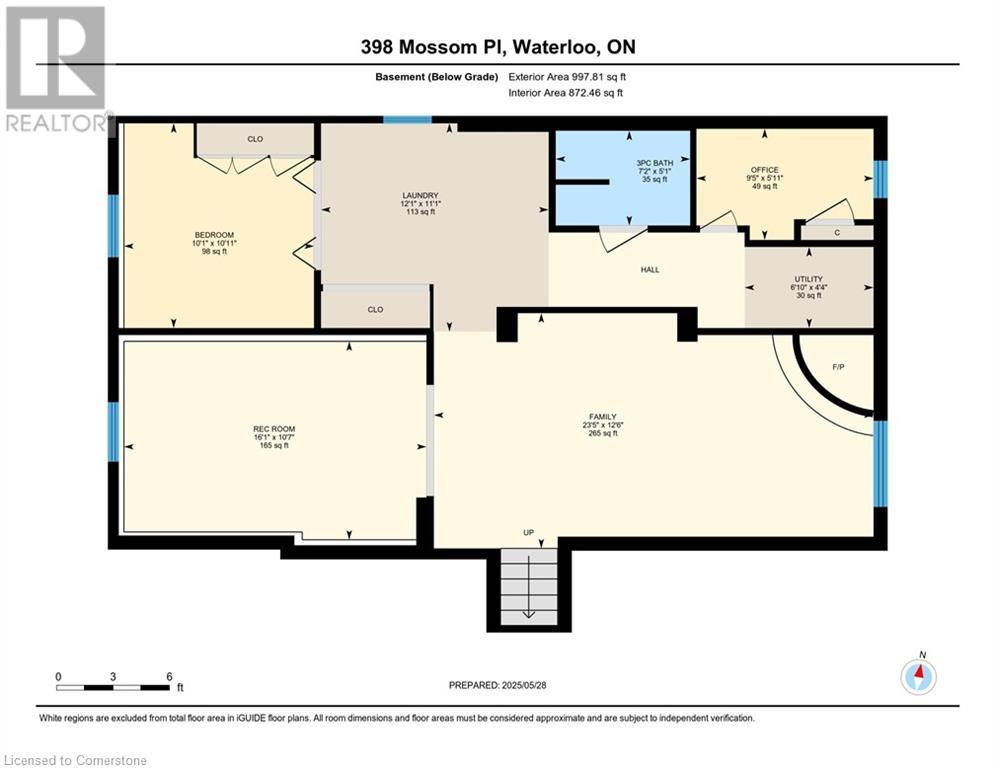398 Mossom Place Waterloo, Ontario N2K 2G8
$799,900
Welcome to 398 Mossom Place, Waterloo – A Hidden Gem in the Sought-After Lexington Village. Nestled on a peaceful, child-friendly court in one of Waterloo’s most desirable neighborhoods. With a spacious lot measuring 55 x 115 feet, this home boasts impressive curb appeal with lush landscaping, a generous front yard & a beautiful backyard. As you enter through the inviting foyer, you’ll be greeted by a sun-drenched living room with wall-to-wall windows that flood the main level with natural light. The stunning kitchen, fully renovated in 2020, Featuring quartz countertops, SS Appliances, a chic backsplash & a versatile removable island with The adjacent dining area offers a cozy spot for family meals with picturesque views of the lush front yard. This home boasts 3 bright & airy bedrooms, each with ample closet space & natural light. The main 4pc bathroom includes a shower/tub combo renovated around 2015. Fully finished basement offers incredible potential. Enjoy a large, cozy recreation room with a fireplace along with 3pc bathroom, a den area, Extra bedroom space, an exercise room & a utility room. Plus, you’ll find abundant storage in the convenient crawl space. Outside is a beautifully landscaped, fully fenced backyard. Beautiful deck with charming gazebo, Patio with a stylish pergola & vast green space make it a perfect setting for summer barbecues, family fun, & outdoor relaxation. With a pool-sized backyard, there’s no limit to your outdoor dreams. Major updates include a new roof (2017), Hot water tank (2017), AC (2022), New furnace (2024). With parking for up to five vehicles (1 garage, 4 driveway spaces), this home effortlessly combines functionality with modern comfort. Located just minutes from Top Rated schools, RIM Park, Grey Silo Golf Course, Conestoga Mall, the Expressway & Uptown Waterloo, you’re perfectly situated to enjoy all that Waterloo has to offer. Don’t miss the opportunity to make this Place your new family home. Book your showing today! (id:59646)
Open House
This property has open houses!
2:00 pm
Ends at:4:00 pm
2:00 pm
Ends at:4:00 pm
Property Details
| MLS® Number | 40732658 |
| Property Type | Single Family |
| Amenities Near By | Park, Place Of Worship, Playground, Public Transit, Schools, Shopping |
| Community Features | Quiet Area |
| Equipment Type | Water Heater |
| Features | Conservation/green Belt, Automatic Garage Door Opener |
| Parking Space Total | 5 |
| Rental Equipment Type | Water Heater |
| Structure | Shed |
Building
| Bathroom Total | 2 |
| Bedrooms Above Ground | 3 |
| Bedrooms Below Ground | 1 |
| Bedrooms Total | 4 |
| Appliances | Dishwasher, Dryer, Refrigerator, Stove, Water Softener, Washer, Microwave Built-in, Window Coverings, Garage Door Opener |
| Architectural Style | Raised Bungalow |
| Basement Development | Finished |
| Basement Type | Full (finished) |
| Constructed Date | 1974 |
| Construction Style Attachment | Detached |
| Cooling Type | Central Air Conditioning |
| Exterior Finish | Aluminum Siding, Brick |
| Fire Protection | Smoke Detectors |
| Foundation Type | Poured Concrete |
| Heating Fuel | Natural Gas |
| Heating Type | Forced Air |
| Stories Total | 1 |
| Size Interior | 1200 Sqft |
| Type | House |
| Utility Water | Municipal Water |
Parking
| Attached Garage |
Land
| Access Type | Highway Access |
| Acreage | No |
| Fence Type | Fence |
| Land Amenities | Park, Place Of Worship, Playground, Public Transit, Schools, Shopping |
| Sewer | Municipal Sewage System |
| Size Depth | 115 Ft |
| Size Frontage | 55 Ft |
| Size Total Text | Under 1/2 Acre |
| Zoning Description | Sr1a |
Rooms
| Level | Type | Length | Width | Dimensions |
|---|---|---|---|---|
| Basement | Laundry Room | 11'1'' x 12'1'' | ||
| Basement | Utility Room | 4'4'' x 6'10'' | ||
| Basement | Exercise Room | 12'6'' x 23'5'' | ||
| Basement | Bedroom | 10'11'' x 10'1'' | ||
| Basement | Den | 5'11'' x 9'5'' | ||
| Basement | 3pc Bathroom | 5'1'' x 7'2'' | ||
| Basement | Recreation Room | 10'7'' x 16'1'' | ||
| Main Level | Bedroom | 8'11'' x 8'10'' | ||
| Main Level | Bedroom | 12'4'' x 8'11'' | ||
| Main Level | Primary Bedroom | 10'6'' x 12'3'' | ||
| Main Level | Dining Room | 10'6'' x 9'11'' | ||
| Main Level | Kitchen | 10'6'' x 12'0'' | ||
| Main Level | Living Room | 12'5'' x 21'4'' | ||
| Main Level | 4pc Bathroom | 10'6'' x 7'1'' |
https://www.realtor.ca/real-estate/28382697/398-mossom-place-waterloo
Interested?
Contact us for more information




