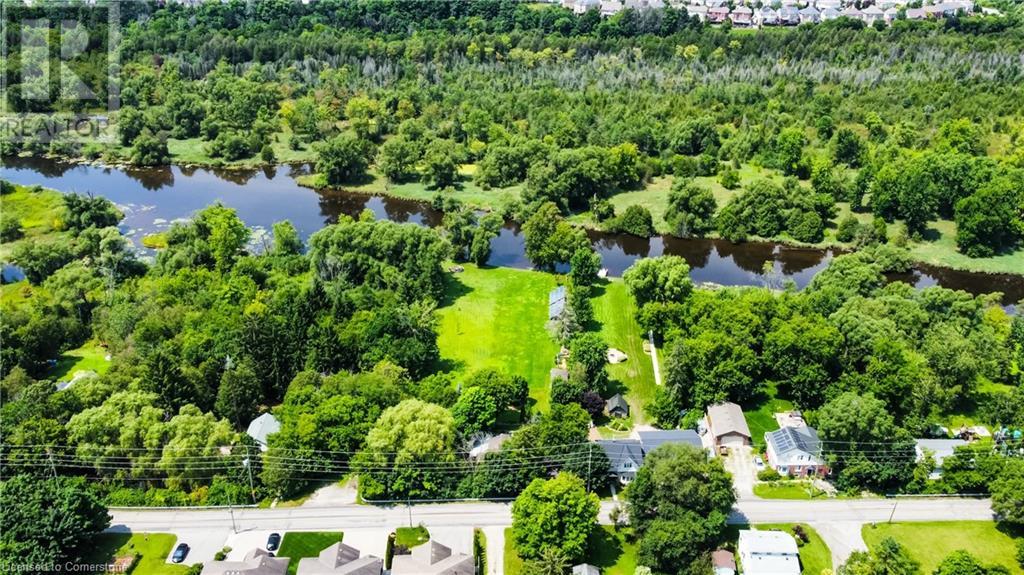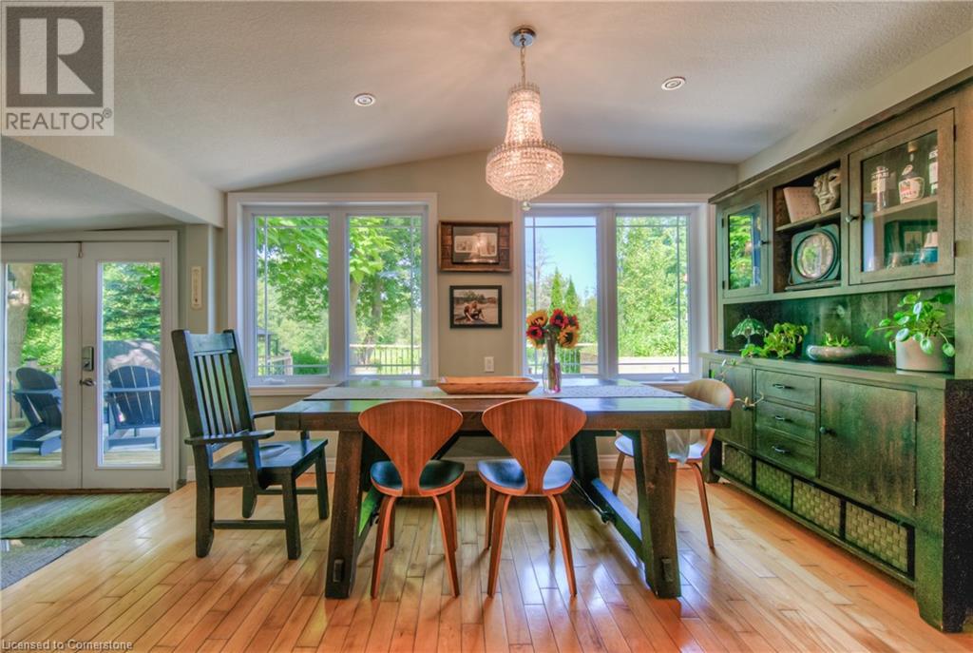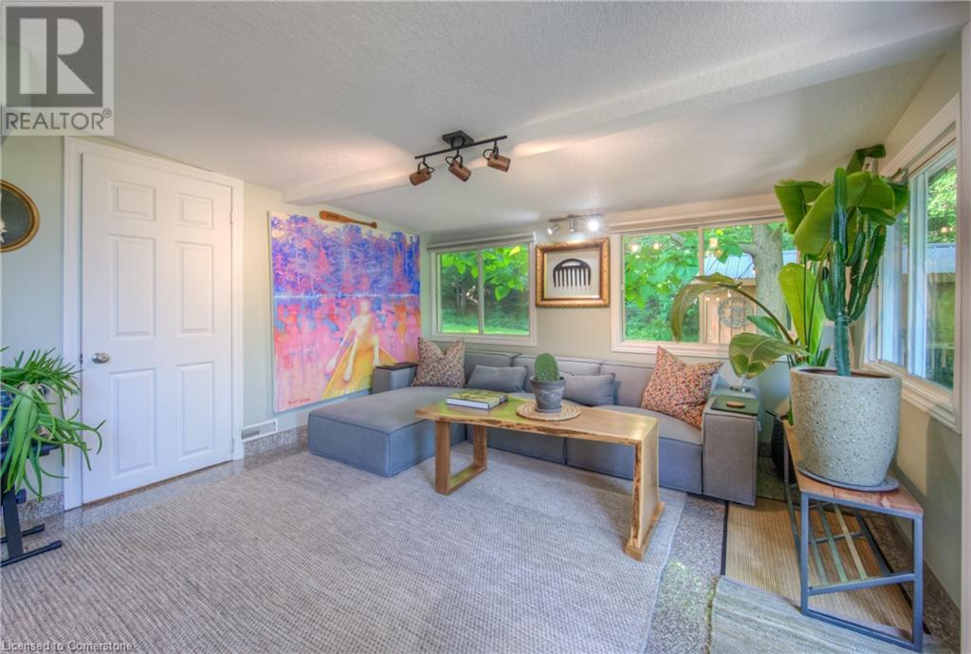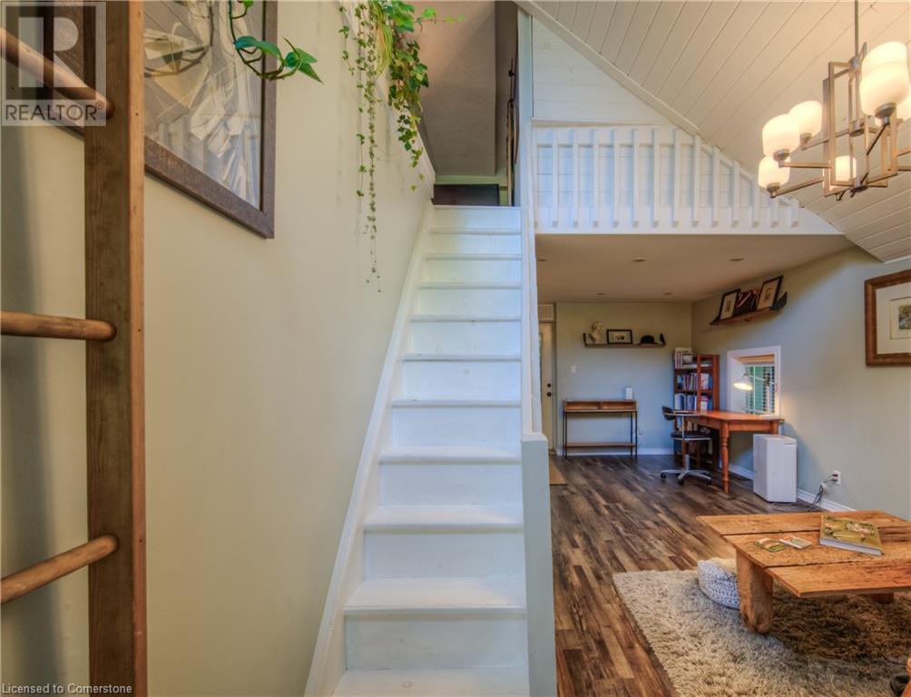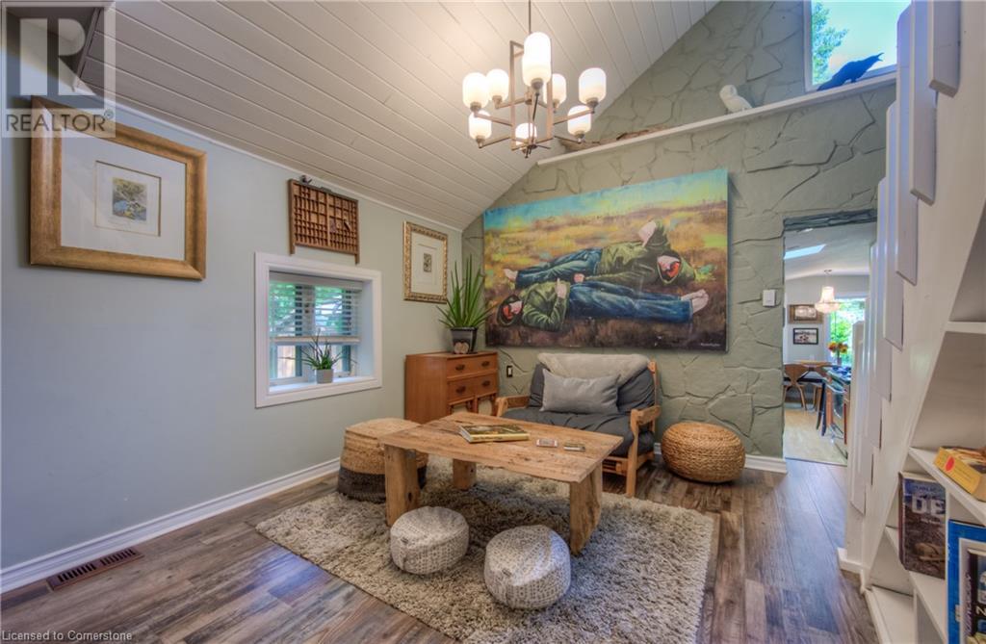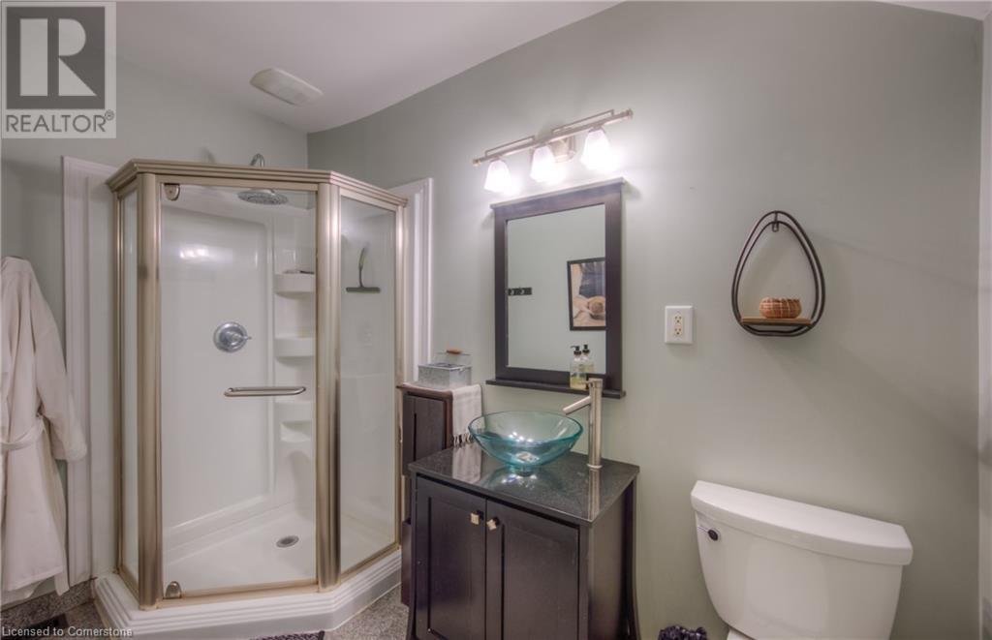2 Bedroom
2 Bathroom
1614 sqft
Central Air Conditioning
Forced Air
Waterfront On River
Acreage
$1,149,900
Rare waterfront opportunity. Nestled in the serene beauty of Hespeler Village along the Speed River, this stunning 1.2-acre property offers unparalleled privacy and tranquility. Surrounded by conservation land on two sides, it's a true haven, reminiscent of a cottage in a small town.The main residence features two bedrooms and two bathrooms, with a loft adding to its charm and functionality and two additional family rooms/offices. From the light-filled kitchen, enjoy a view of sprawling lawns and the soothing ambiance of a pond, creating a picturesque retreat just outside your doorstep.For outdoor enthusiasts and those looking to earn additional income, a well-appointed bunkie awaits, complete with an outdoor kitchen and outhouse with a new composting toilet, perfect for hosting gatherings or enjoying quiet evenings under the stars.Additional amenities include income generating solar panels, a workshop for hobbyists, vegetable garden, riverfront seating area, gazebo with firepit, and ample parking. Conveniently located just 20 minutes from Kitchener-Waterloo and 7 minutes to highway 401, this property seamlessly blends rural tranquility with urban accessibility.Escape to your own private sanctuary on the Speed River - schedule your tour today and discover the unmatched beauty and potential this property has to offer. (id:59646)
Property Details
|
MLS® Number
|
40645498 |
|
Property Type
|
Single Family |
|
Equipment Type
|
Water Heater |
|
Features
|
Paved Driveway, Gazebo |
|
Parking Space Total
|
6 |
|
Rental Equipment Type
|
Water Heater |
|
Structure
|
Workshop, Shed |
|
View Type
|
River View |
|
Water Front Name
|
Speed River |
|
Water Front Type
|
Waterfront On River |
Building
|
Bathroom Total
|
2 |
|
Bedrooms Above Ground
|
2 |
|
Bedrooms Total
|
2 |
|
Appliances
|
Dishwasher, Dryer, Refrigerator, Washer, Gas Stove(s), Hood Fan |
|
Basement Type
|
None |
|
Construction Style Attachment
|
Detached |
|
Cooling Type
|
Central Air Conditioning |
|
Exterior Finish
|
Vinyl Siding |
|
Foundation Type
|
Block |
|
Heating Fuel
|
Natural Gas |
|
Heating Type
|
Forced Air |
|
Stories Total
|
2 |
|
Size Interior
|
1614 Sqft |
|
Type
|
House |
|
Utility Water
|
Drilled Well, Well |
Parking
Land
|
Access Type
|
Road Access, Highway Nearby |
|
Acreage
|
Yes |
|
Sewer
|
Septic System |
|
Size Frontage
|
132 Ft |
|
Size Irregular
|
1.22 |
|
Size Total
|
1.22 Ac|1/2 - 1.99 Acres |
|
Size Total Text
|
1.22 Ac|1/2 - 1.99 Acres |
|
Surface Water
|
River/stream |
|
Zoning Description
|
R1 |
Rooms
| Level |
Type |
Length |
Width |
Dimensions |
|
Second Level |
Loft |
|
|
10'11'' x 8'1'' |
|
Second Level |
Bedroom |
|
|
24'5'' x 10'11'' |
|
Main Level |
3pc Bathroom |
|
|
9'7'' x 7'6'' |
|
Main Level |
Primary Bedroom |
|
|
10'11'' x 13'11'' |
|
Main Level |
Living Room |
|
|
20'11'' x 12'2'' |
|
Main Level |
Bonus Room |
|
|
9'4'' x 5'4'' |
|
Main Level |
Utility Room |
|
|
9'4'' x 6'4'' |
|
Main Level |
4pc Bathroom |
|
|
20'10'' x 6'11'' |
|
Main Level |
Bonus Room |
|
|
12'2'' x 12'1'' |
https://www.realtor.ca/real-estate/27407155/397-river-road-cambridge


















