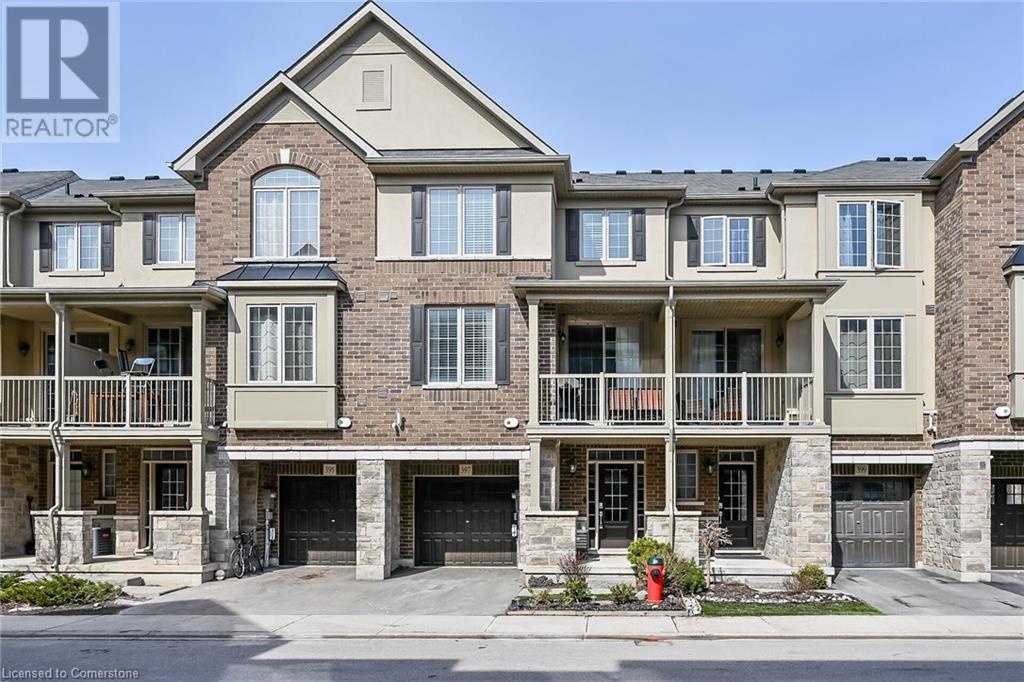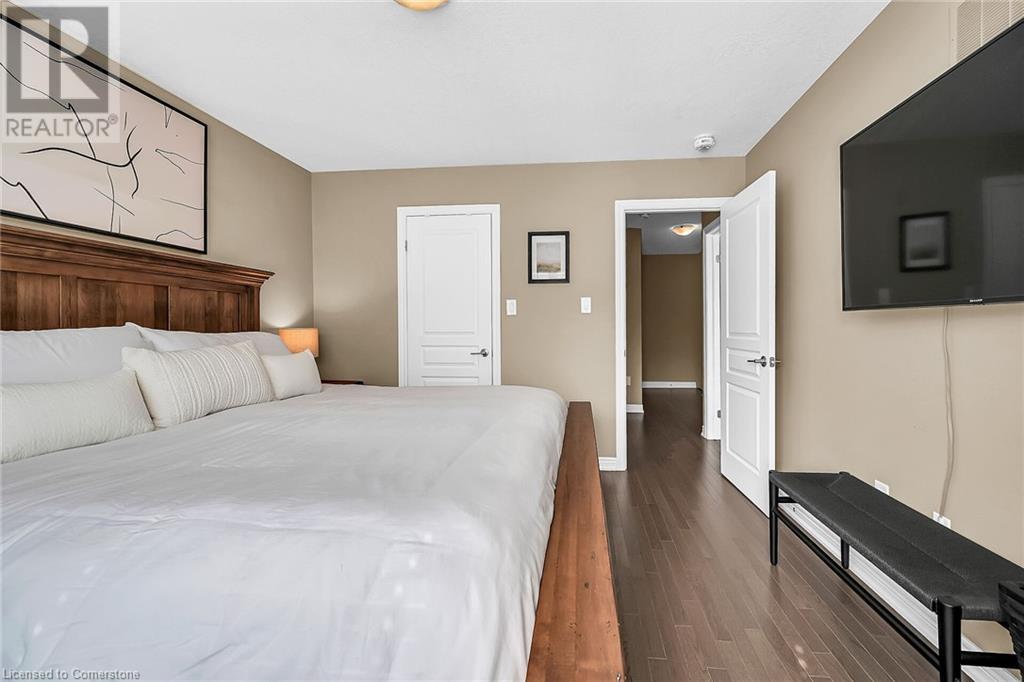397 Alderwood Common Oakville, Ontario L6H 0P9
$849,900
Move-in Ready Modern Freehold Townhome! Welcome to this beautifully maintained, contemporary townhome in a sought-after Oakville neighborhood—perfect for first-time buyers or those looking to downsize. The open-concept main level features a stylish kitchen with quartz countertops overlooking the spacious living and dining area, which opens to a private balcony—ideal for BBQs or relaxing evenings. Upstairs offers 2 generously sized bedrooms, a luxurious 4-piece bath with separate tub & shower, and a convenient laundry room with a brand new washer & dryer. Key Features include: Hardwood floors throughout, 9-ft ceilings, Energy Star-rated construction, close to highways, shopping, restaurants & more! (id:59646)
Open House
This property has open houses!
2:00 pm
Ends at:4:00 pm
Property Details
| MLS® Number | 40737772 |
| Property Type | Single Family |
| Neigbourhood | Trafalgar |
| Amenities Near By | Park, Public Transit, Schools |
| Community Features | School Bus |
| Equipment Type | Water Heater |
| Features | Balcony |
| Parking Space Total | 2 |
| Rental Equipment Type | Water Heater |
Building
| Bathroom Total | 2 |
| Bedrooms Above Ground | 2 |
| Bedrooms Total | 2 |
| Appliances | Dishwasher, Dryer, Microwave, Refrigerator, Stove, Washer, Hood Fan, Window Coverings, Garage Door Opener |
| Architectural Style | 3 Level |
| Basement Type | None |
| Constructed Date | 2018 |
| Construction Style Attachment | Attached |
| Cooling Type | Central Air Conditioning |
| Exterior Finish | Brick, Stucco |
| Foundation Type | Poured Concrete |
| Half Bath Total | 1 |
| Heating Type | Forced Air |
| Stories Total | 3 |
| Size Interior | 1360 Sqft |
| Type | Row / Townhouse |
| Utility Water | Municipal Water |
Parking
| Attached Garage | |
| Visitor Parking |
Land
| Access Type | Highway Access, Highway Nearby |
| Acreage | No |
| Land Amenities | Park, Public Transit, Schools |
| Sewer | Municipal Sewage System |
| Size Depth | 41 Ft |
| Size Frontage | 21 Ft |
| Size Total Text | Under 1/2 Acre |
| Zoning Description | Tuc Sp:30 |
Rooms
| Level | Type | Length | Width | Dimensions |
|---|---|---|---|---|
| Second Level | 2pc Bathroom | Measurements not available | ||
| Second Level | Living Room/dining Room | 21' x 17' | ||
| Second Level | Eat In Kitchen | 10'1'' x 12'8'' | ||
| Third Level | Laundry Room | Measurements not available | ||
| Third Level | 4pc Bathroom | Measurements not available | ||
| Third Level | Bedroom | 11'10'' x 8'1'' | ||
| Third Level | Primary Bedroom | 12'0'' x 11'6'' | ||
| Main Level | Foyer | 15' x 9'7'' |
https://www.realtor.ca/real-estate/28449516/397-alderwood-common-oakville
Interested?
Contact us for more information































