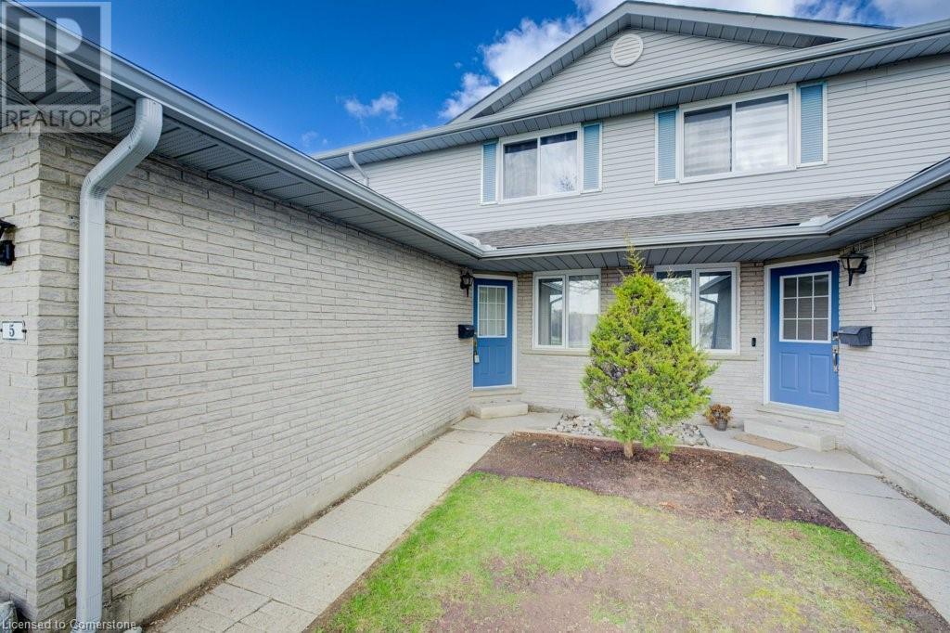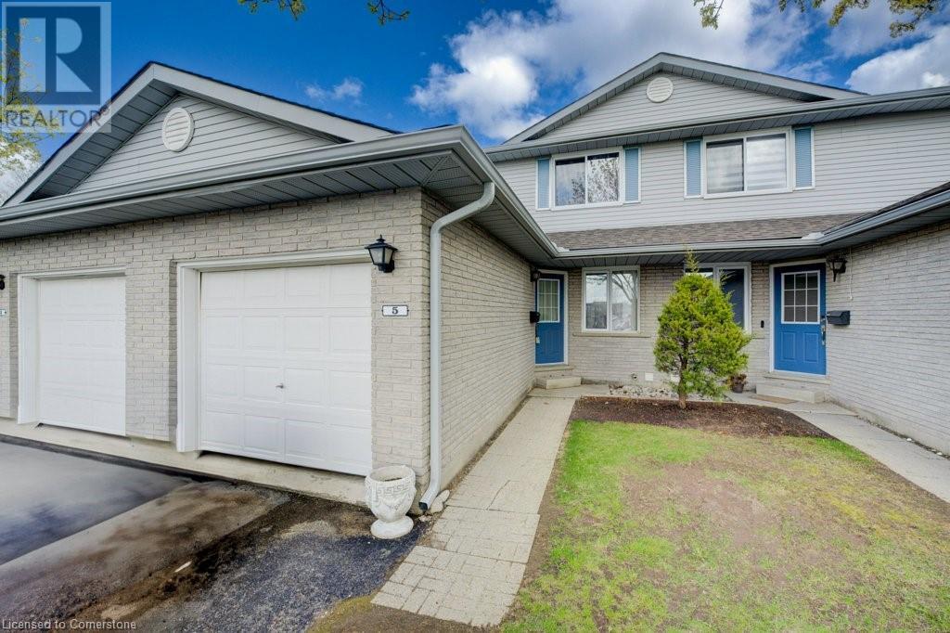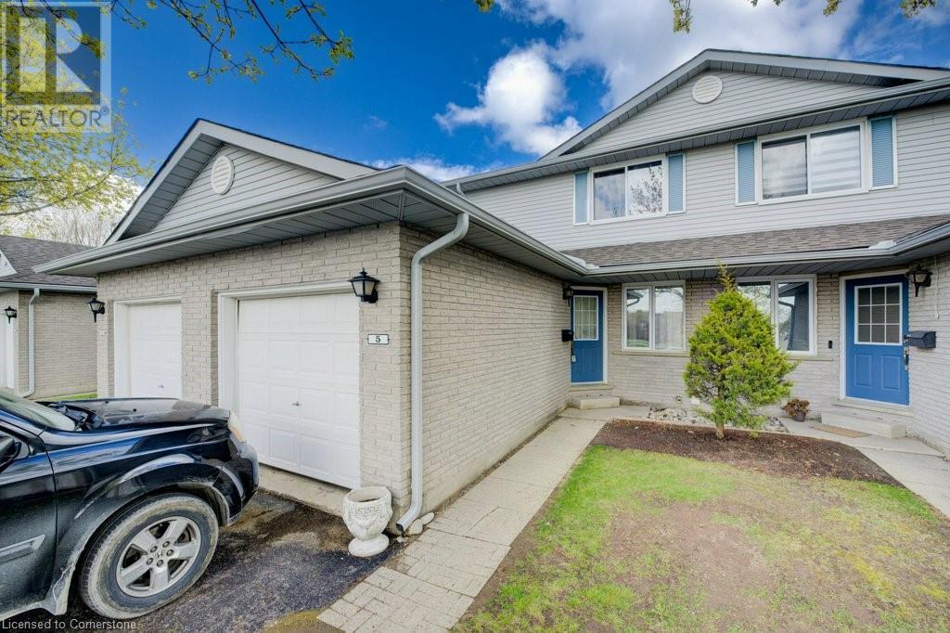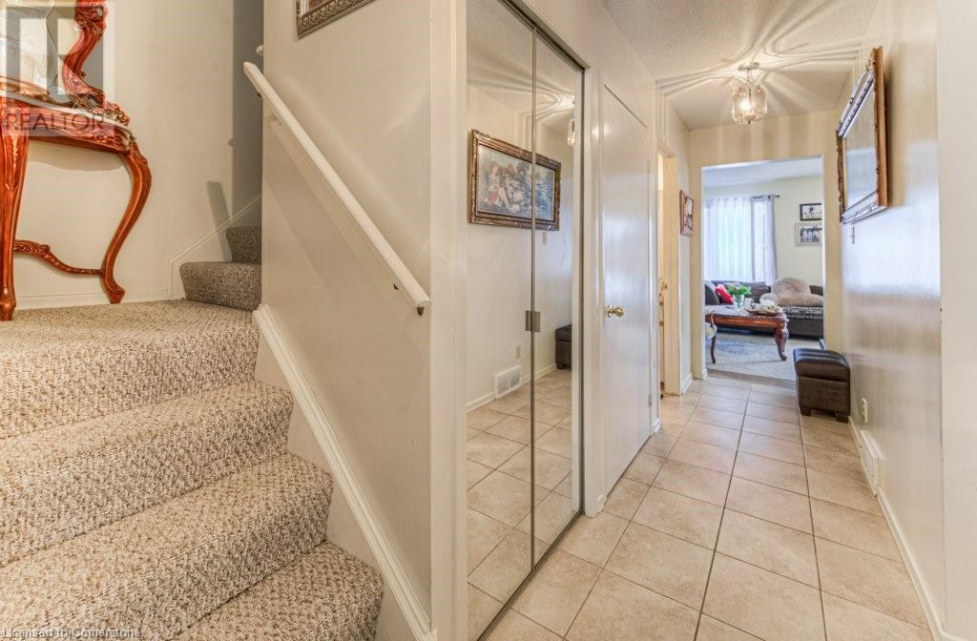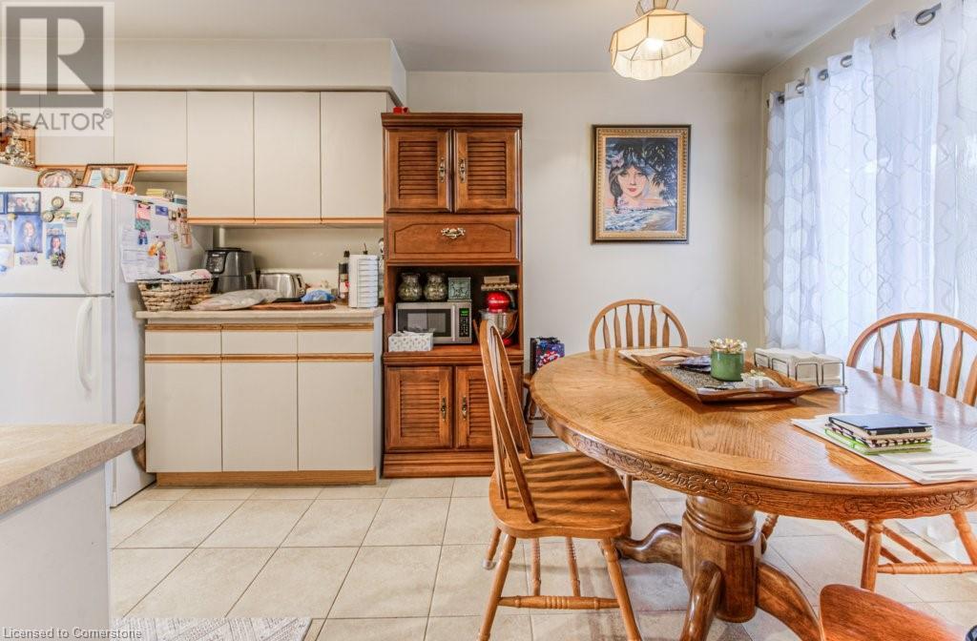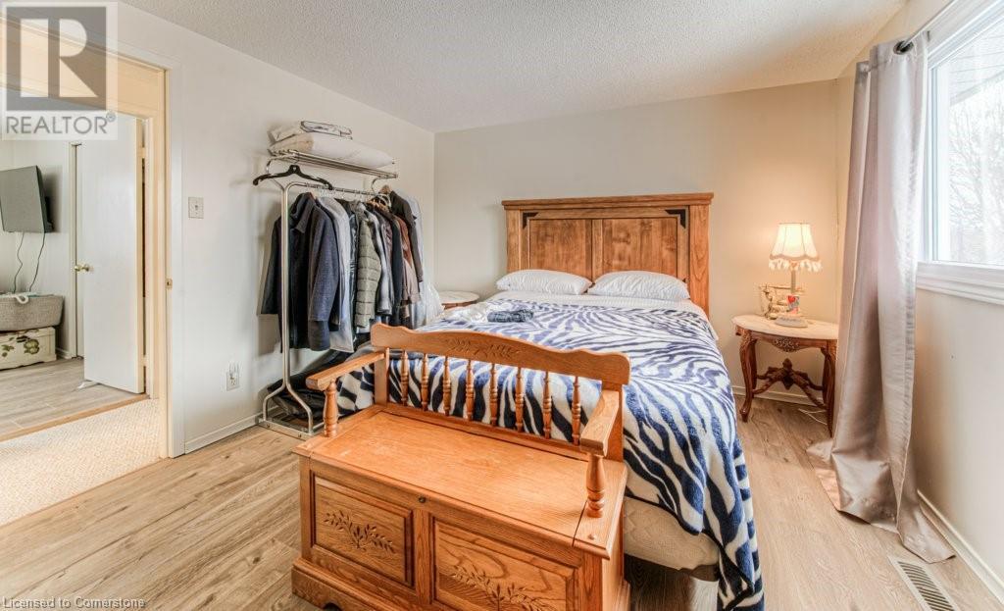395 Kingscourt Drive Unit# 5 Waterloo, Ontario N2K 3R5
$549,900Maintenance, Insurance, Parking, Common Area Maintenance, Landscaping, Property Management
$367.49 Monthly
Maintenance, Insurance, Parking, Common Area Maintenance, Landscaping, Property Management
$367.49 MonthlyCharming Condo Townhouse in Desirable Waterloo! Welcome to this beautifully maintained 2-bedroom, 1.5-bathroom two-storey condo townhouse, perfectly situated in a sought-after Waterloo community. Whether you're a first-time buyer, savvy investor, or looking to downsize, this home offers the ideal blend of comfort, space, and value. Step inside to a spacious foyer leading to a bright and airy living room with updated high-grade flooring. The eat-in kitchen is perfect for casual dining, and the convenient main-floor powder room adds everyday ease. Enjoy direct access from the single attached garage—a must-have feature in any season. Upstairs, you'll find two generous bedrooms, including a primary suite with a walk-in closet, and a well-appointed 4-piece bathroom. The unfinished basement provides a blank canvas for your personal touch—whether a home office, gym, or additional living space. Major updates include: new water softener (2024), fenced backyard (2024) – private and perfect for entertaining, roof (2018), and furnace (2019). This home is move-in ready and offers excellent value in a growing area close to schools, parks, shopping, and transit. Don't miss your opportunity. (id:59646)
Property Details
| MLS® Number | 40732911 |
| Property Type | Single Family |
| Amenities Near By | Park, Place Of Worship, Playground, Public Transit, Schools, Shopping |
| Equipment Type | None |
| Features | Southern Exposure, Paved Driveway |
| Parking Space Total | 2 |
| Rental Equipment Type | None |
Building
| Bathroom Total | 2 |
| Bedrooms Above Ground | 2 |
| Bedrooms Total | 2 |
| Appliances | Dishwasher, Dryer, Refrigerator, Stove, Water Softener, Washer |
| Architectural Style | 2 Level |
| Basement Development | Unfinished |
| Basement Type | Full (unfinished) |
| Constructed Date | 1990 |
| Construction Style Attachment | Attached |
| Cooling Type | Central Air Conditioning |
| Exterior Finish | Aluminum Siding, Brick |
| Foundation Type | Poured Concrete |
| Half Bath Total | 1 |
| Heating Fuel | Natural Gas |
| Heating Type | Forced Air |
| Stories Total | 2 |
| Size Interior | 1106 Sqft |
| Type | Row / Townhouse |
| Utility Water | Municipal Water |
Parking
| Attached Garage |
Land
| Acreage | No |
| Fence Type | Fence |
| Land Amenities | Park, Place Of Worship, Playground, Public Transit, Schools, Shopping |
| Sewer | Municipal Sewage System |
| Size Total Text | Under 1/2 Acre |
| Zoning Description | R8 |
Rooms
| Level | Type | Length | Width | Dimensions |
|---|---|---|---|---|
| Second Level | Primary Bedroom | 13'1'' x 11'0'' | ||
| Second Level | Bedroom | 12'7'' x 10'4'' | ||
| Second Level | 4pc Bathroom | 6'8'' x 9'3'' | ||
| Basement | Other | 18'10'' x 29'1'' | ||
| Main Level | Living Room | 18'8'' x 11'2'' | ||
| Main Level | Kitchen | 8'6'' x 7'11'' | ||
| Main Level | Dining Room | 8'6'' x 7'11'' | ||
| Main Level | 2pc Bathroom | 5'9'' x 4'6'' |
https://www.realtor.ca/real-estate/28356447/395-kingscourt-drive-unit-5-waterloo
Interested?
Contact us for more information

