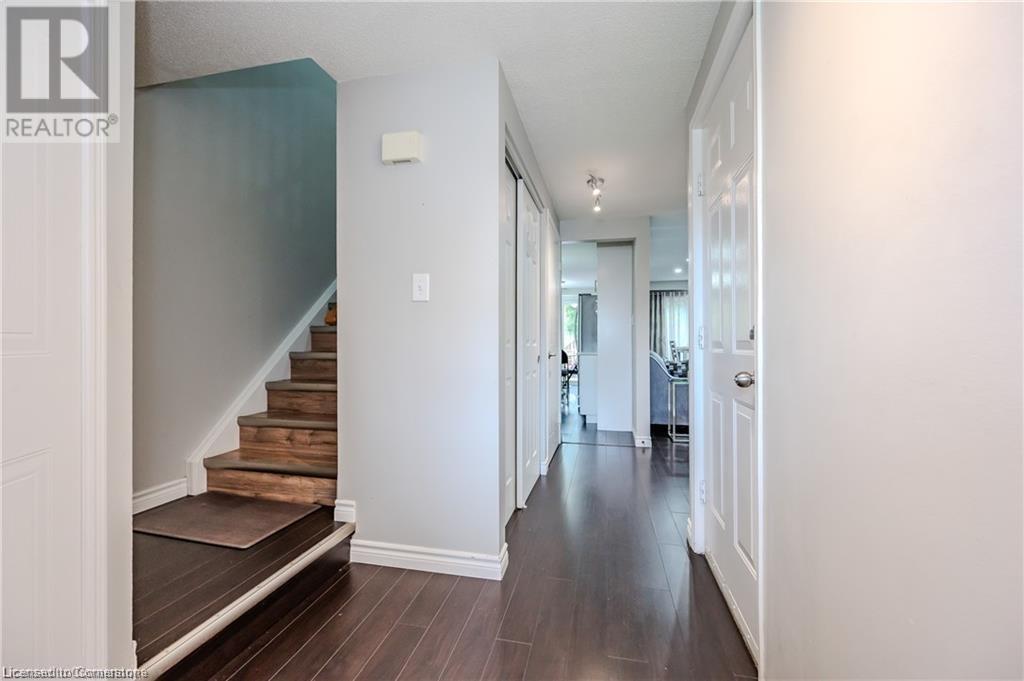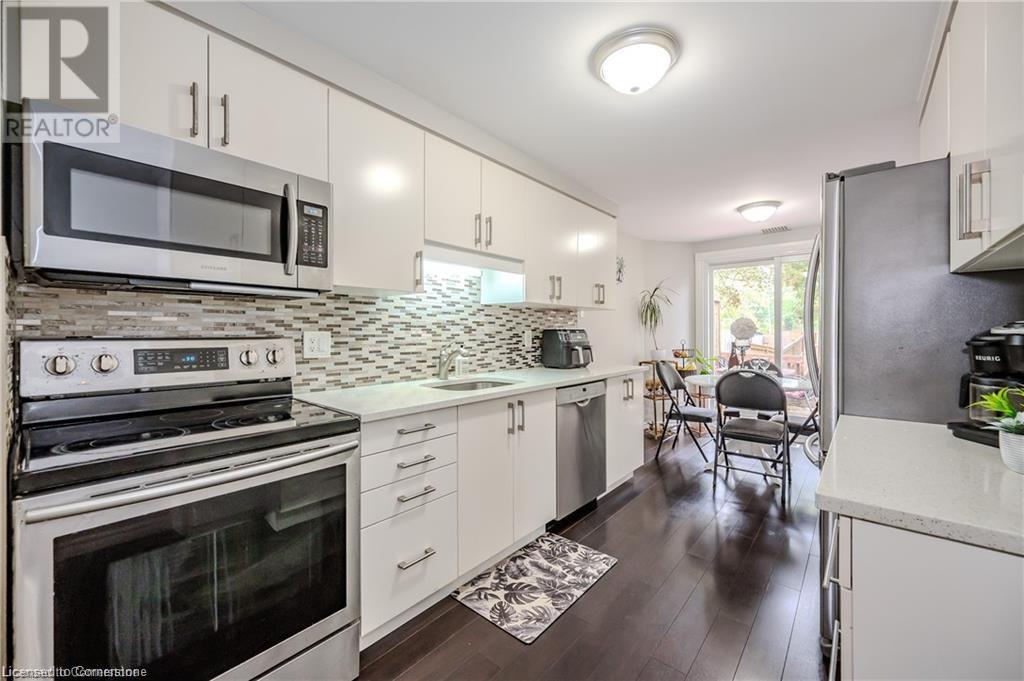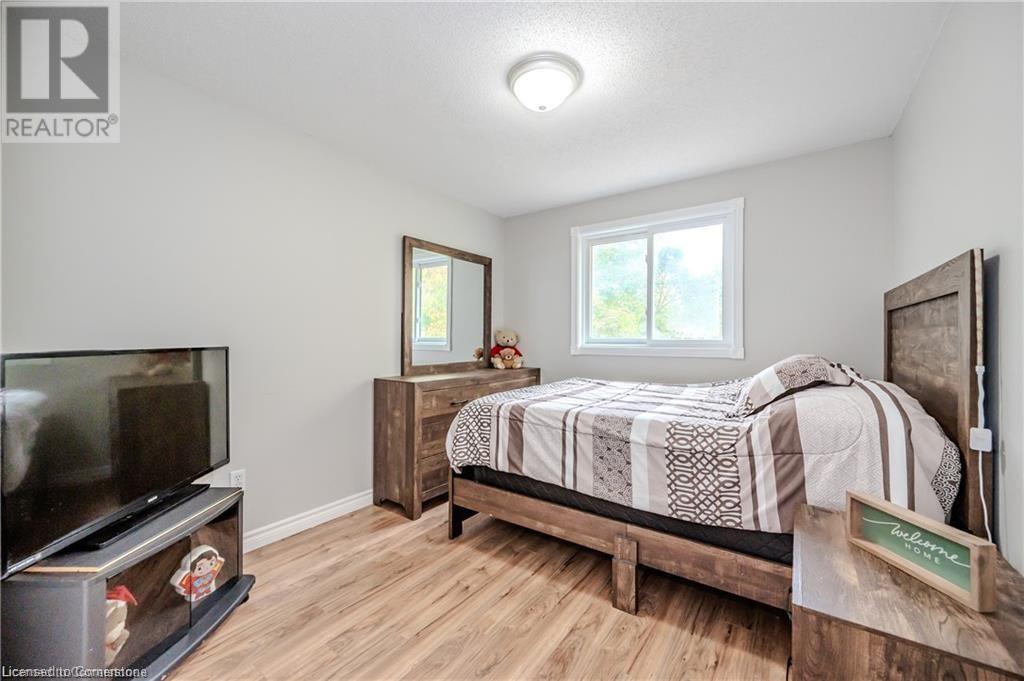3 Bedroom
3 Bathroom
1892 sqft
2 Level
Fireplace
Central Air Conditioning
Forced Air
$3,100 Monthly
FULL TOWN HOUSE! NO BASEMENT NEIGHBORS! 3,100 CAD + utilities! This spacious UNFURNISHED 2-story townhouse offers the perfect home for your family, featuring 3 bedrooms, 3 bathrooms, a finished basement, and parking for up to 3 vehicles (1 garage spot and 2 outdoor spaces). Conveniently located close to highways (4min), Conestoga Mall (5min), Conestoga College (5min), grocery stores (2min), and other amenities, this rental provides comfort and accessibility in a prime area. Ready to rent to qualified tenants as early as Dec 15/2024! Don’t miss out—schedule a viewing today! (id:59646)
Property Details
|
MLS® Number
|
40678637 |
|
Property Type
|
Single Family |
|
Neigbourhood
|
University Downs |
|
Amenities Near By
|
Park, Place Of Worship, Playground, Public Transit, Schools, Shopping |
|
Equipment Type
|
Rental Water Softener |
|
Features
|
Paved Driveway |
|
Parking Space Total
|
3 |
|
Rental Equipment Type
|
Rental Water Softener |
|
Structure
|
Porch |
Building
|
Bathroom Total
|
3 |
|
Bedrooms Above Ground
|
3 |
|
Bedrooms Total
|
3 |
|
Appliances
|
Central Vacuum, Dishwasher, Dryer, Refrigerator, Stove, Water Meter, Water Softener, Washer, Microwave Built-in |
|
Architectural Style
|
2 Level |
|
Basement Development
|
Finished |
|
Basement Type
|
Full (finished) |
|
Constructed Date
|
1994 |
|
Construction Style Attachment
|
Attached |
|
Cooling Type
|
Central Air Conditioning |
|
Exterior Finish
|
Brick, Vinyl Siding |
|
Fireplace Present
|
Yes |
|
Fireplace Total
|
1 |
|
Half Bath Total
|
1 |
|
Heating Fuel
|
Natural Gas |
|
Heating Type
|
Forced Air |
|
Stories Total
|
2 |
|
Size Interior
|
1892 Sqft |
|
Type
|
Row / Townhouse |
|
Utility Water
|
Municipal Water |
Parking
Land
|
Access Type
|
Road Access, Highway Access |
|
Acreage
|
No |
|
Fence Type
|
Fence |
|
Land Amenities
|
Park, Place Of Worship, Playground, Public Transit, Schools, Shopping |
|
Sewer
|
Municipal Sewage System |
|
Size Frontage
|
20 Ft |
|
Size Total Text
|
Under 1/2 Acre |
|
Zoning Description
|
R8 |
Rooms
| Level |
Type |
Length |
Width |
Dimensions |
|
Second Level |
4pc Bathroom |
|
|
8'7'' x 9'6'' |
|
Second Level |
Bedroom |
|
|
9'2'' x 10'8'' |
|
Second Level |
Bedroom |
|
|
10'0'' x 14'0'' |
|
Second Level |
Primary Bedroom |
|
|
12'8'' x 16'10'' |
|
Basement |
Utility Room |
|
|
8'10'' x 7'1'' |
|
Basement |
Laundry Room |
|
|
7'11'' x 5'1'' |
|
Basement |
3pc Bathroom |
|
|
4'9'' x 7'6'' |
|
Basement |
Recreation Room |
|
|
15'8'' x 19'2'' |
|
Main Level |
2pc Bathroom |
|
|
4'9'' x 4'6'' |
|
Main Level |
Dinette |
|
|
8'6'' x 8'6'' |
|
Main Level |
Kitchen |
|
|
8'6'' x 10'9'' |
|
Main Level |
Living Room/dining Room |
|
|
10'9'' x 20'3'' |
https://www.realtor.ca/real-estate/27660985/395-downsview-place-waterloo































