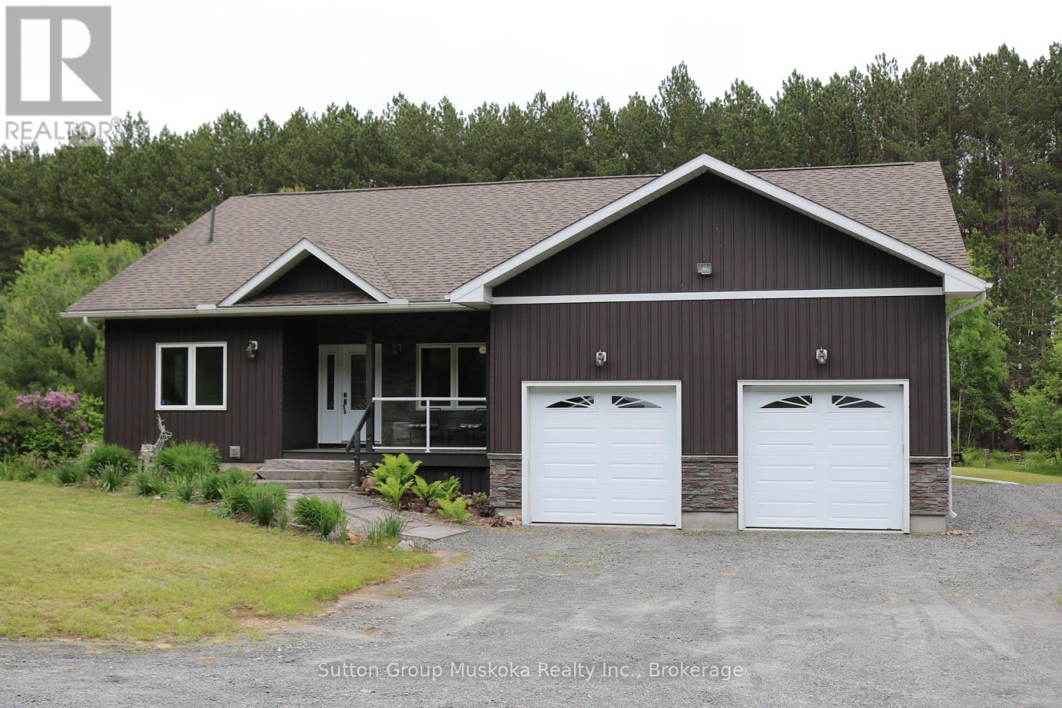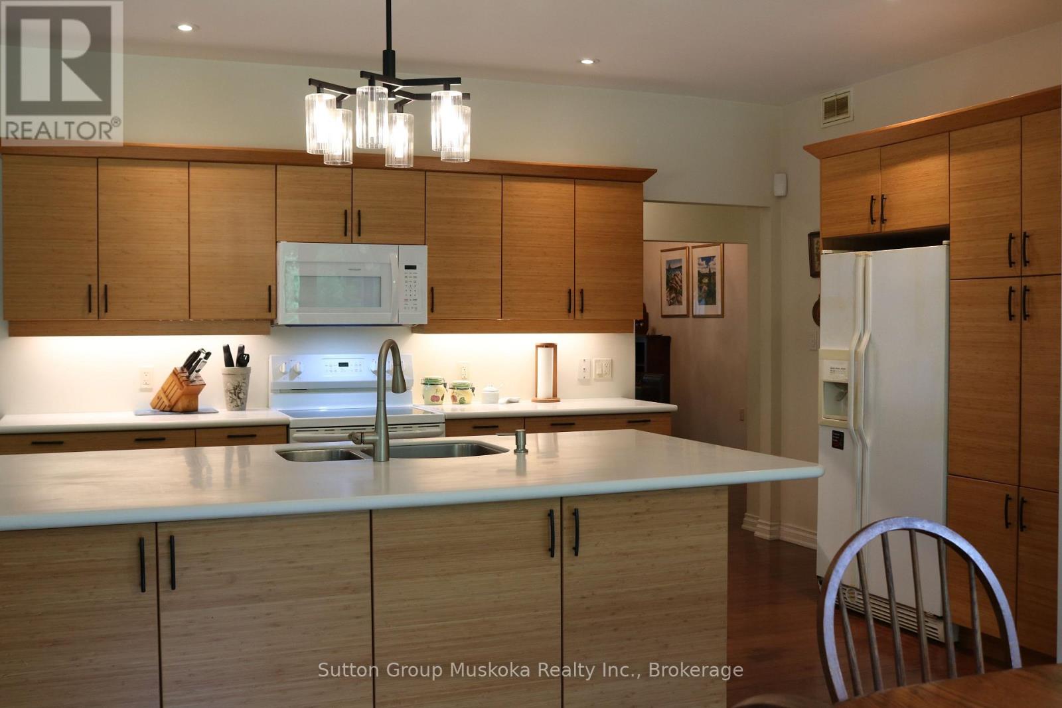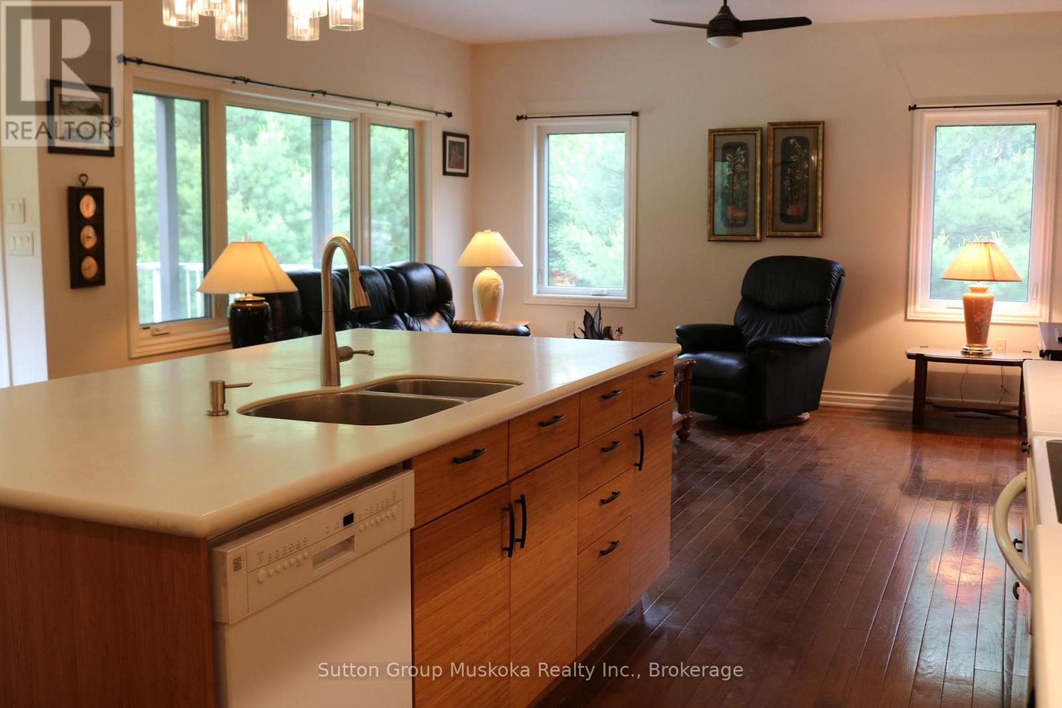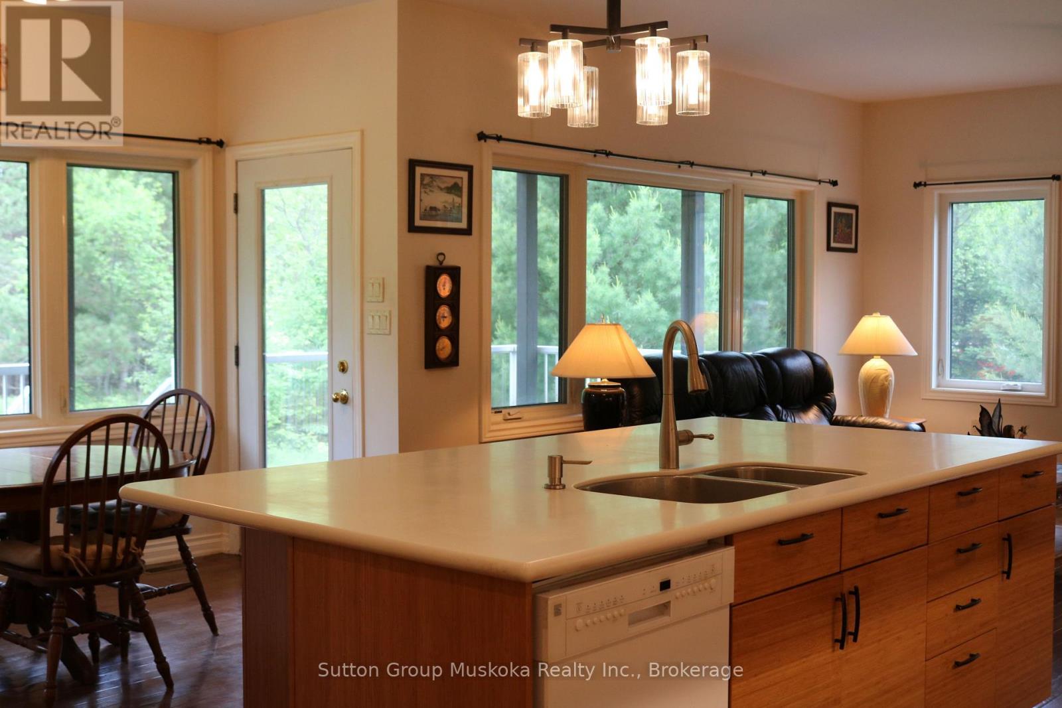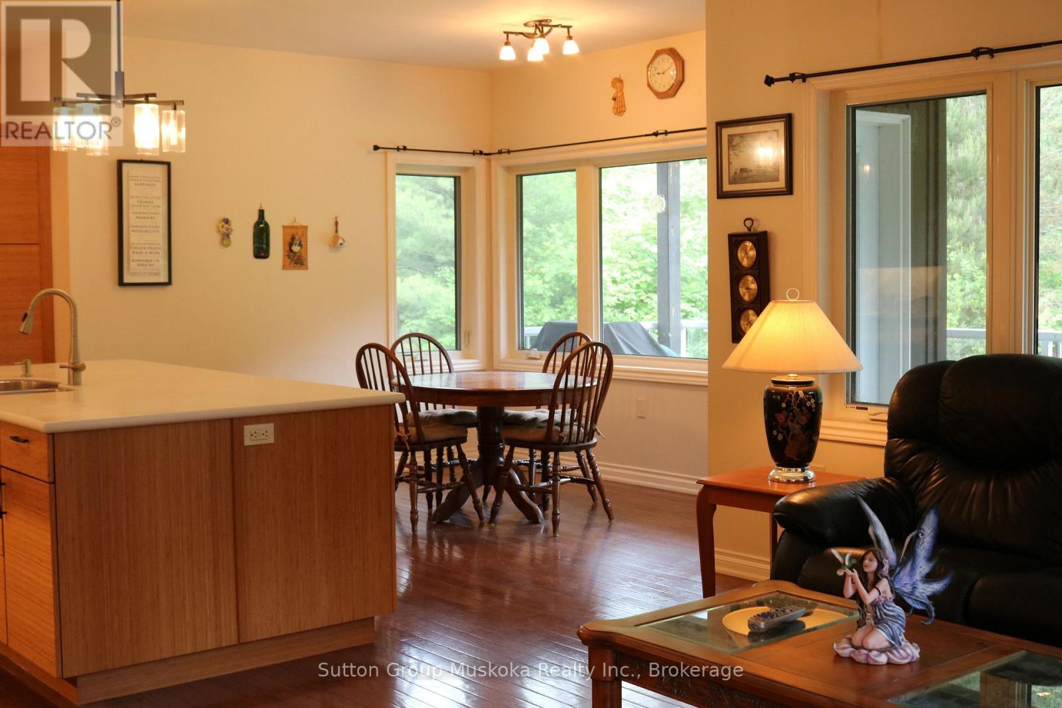393 Skyhills Road Huntsville (Chaffey), Ontario P1H 2N5
$799,900
After driving down the picturesque road known as Skyhills, past the horses running in the field, you will find this solidly built, custom, ICF raised, 3-bedroom bungalow. Established in 2015, this home is being offered for the first time, situated in a quiet neighbourhood on 4.92 acres and only a 5 minute drive to the Town of Huntsville. The granite steps lead you into the front foyer on the main floor, here you will find 3 bedrooms, a primary 5-piece ensuite with walk-in closet, additional 4-piece bathroom, a formal dining room, open concept kitchen, eat-in area & living room. In the basement, there is a recreational area, a family room, a 2-piece washroom with the potential to add a shower, a work room and a utilities room. Additional features include the covered porch that allows you to enjoy the summer evenings, attached double garage with high ceilings, a shed to store outdoor tools, a whole home generator, and close to Vernon Lake and the boat launch. (id:59646)
Open House
This property has open houses!
1:00 pm
Ends at:3:00 pm
Property Details
| MLS® Number | X12219214 |
| Property Type | Single Family |
| Community Name | Chaffey |
| Amenities Near By | Hospital |
| Community Features | School Bus |
| Equipment Type | Propane Tank |
| Features | Wooded Area, Sump Pump |
| Parking Space Total | 7 |
| Rental Equipment Type | Propane Tank |
| Structure | Deck, Porch |
Building
| Bathroom Total | 3 |
| Bedrooms Above Ground | 3 |
| Bedrooms Total | 3 |
| Appliances | Garage Door Opener Remote(s), Central Vacuum, Water Heater, Dishwasher, Dryer, Freezer, Furniture, Garage Door Opener, Microwave, Stove, Washer, Refrigerator |
| Architectural Style | Raised Bungalow |
| Basement Development | Partially Finished |
| Basement Features | Walk Out |
| Basement Type | N/a (partially Finished) |
| Construction Style Attachment | Detached |
| Cooling Type | Central Air Conditioning, Air Exchanger |
| Exterior Finish | Vinyl Siding, Stone |
| Foundation Type | Insulated Concrete Forms |
| Half Bath Total | 1 |
| Heating Fuel | Propane |
| Heating Type | Forced Air |
| Stories Total | 1 |
| Size Interior | 1500 - 2000 Sqft |
| Type | House |
| Utility Power | Generator |
| Utility Water | Drilled Well |
Parking
| Attached Garage | |
| Garage |
Land
| Acreage | Yes |
| Land Amenities | Hospital |
| Landscape Features | Landscaped |
| Sewer | Septic System |
| Size Depth | 1173 Ft ,8 In |
| Size Frontage | 258 Ft ,8 In |
| Size Irregular | 258.7 X 1173.7 Ft ; Irregular |
| Size Total Text | 258.7 X 1173.7 Ft ; Irregular|2 - 4.99 Acres |
| Surface Water | Lake/pond |
| Zoning Description | Rr C-0190 |
Rooms
| Level | Type | Length | Width | Dimensions |
|---|---|---|---|---|
| Basement | Family Room | 7.38 m | 16.14 m | 7.38 m x 16.14 m |
| Basement | Recreational, Games Room | 3.29 m | 3.07 m | 3.29 m x 3.07 m |
| Basement | Bathroom | 1.43 m | 3.78 m | 1.43 m x 3.78 m |
| Main Level | Kitchen | 3.11 m | 4.3 m | 3.11 m x 4.3 m |
| Main Level | Bathroom | 3.66 m | 2.74 m | 3.66 m x 2.74 m |
| Main Level | Living Room | 4.6 m | 4.48 m | 4.6 m x 4.48 m |
| Main Level | Eating Area | 3.11 m | 3.35 m | 3.11 m x 3.35 m |
| Main Level | Laundry Room | 2.99 m | 2.44 m | 2.99 m x 2.44 m |
| Main Level | Dining Room | 3.35 m | 3.35 m | 3.35 m x 3.35 m |
| Main Level | Bedroom 2 | 2.78 m | 3.05 m | 2.78 m x 3.05 m |
| Main Level | Primary Bedroom | 5.43 m | 4.48 m | 5.43 m x 4.48 m |
| Main Level | Bedroom 3 | 3.32 m | 2.77 m | 3.32 m x 2.77 m |
| Main Level | Bathroom | 2.16 m | 1.8 m | 2.16 m x 1.8 m |
https://www.realtor.ca/real-estate/28465638/393-skyhills-road-huntsville-chaffey-chaffey
Interested?
Contact us for more information

