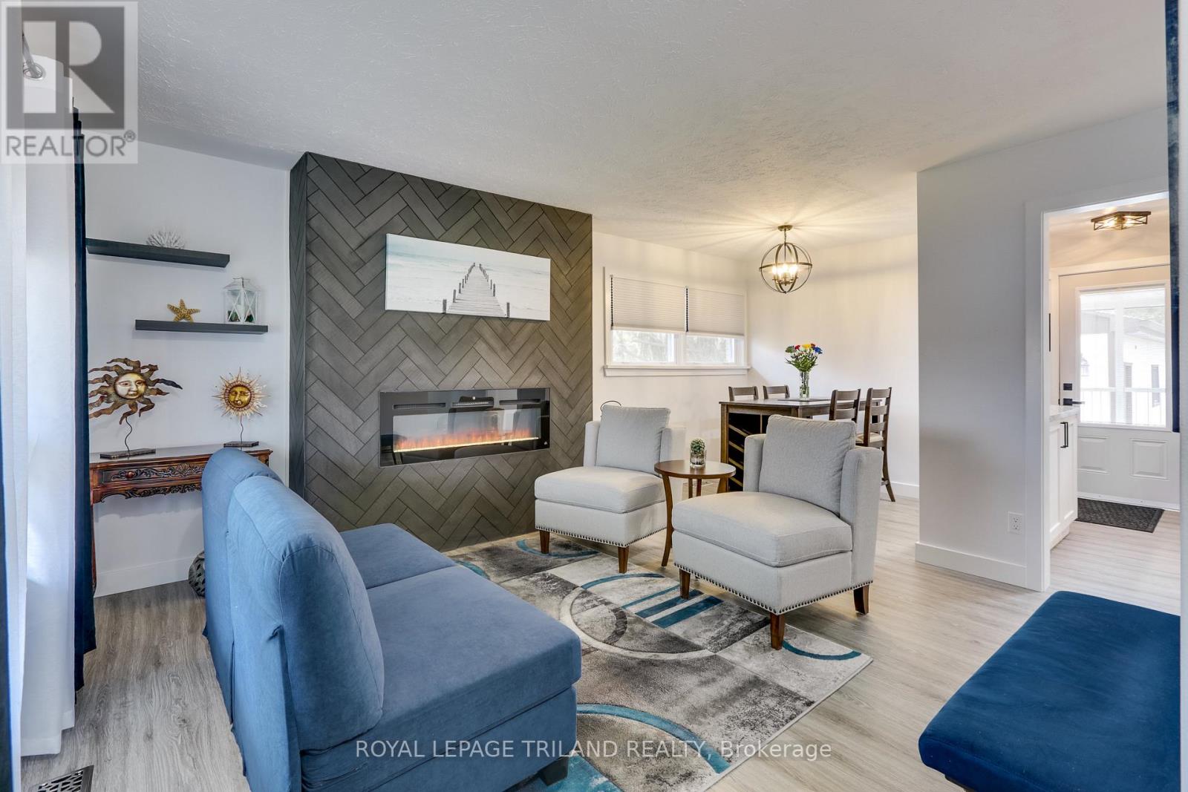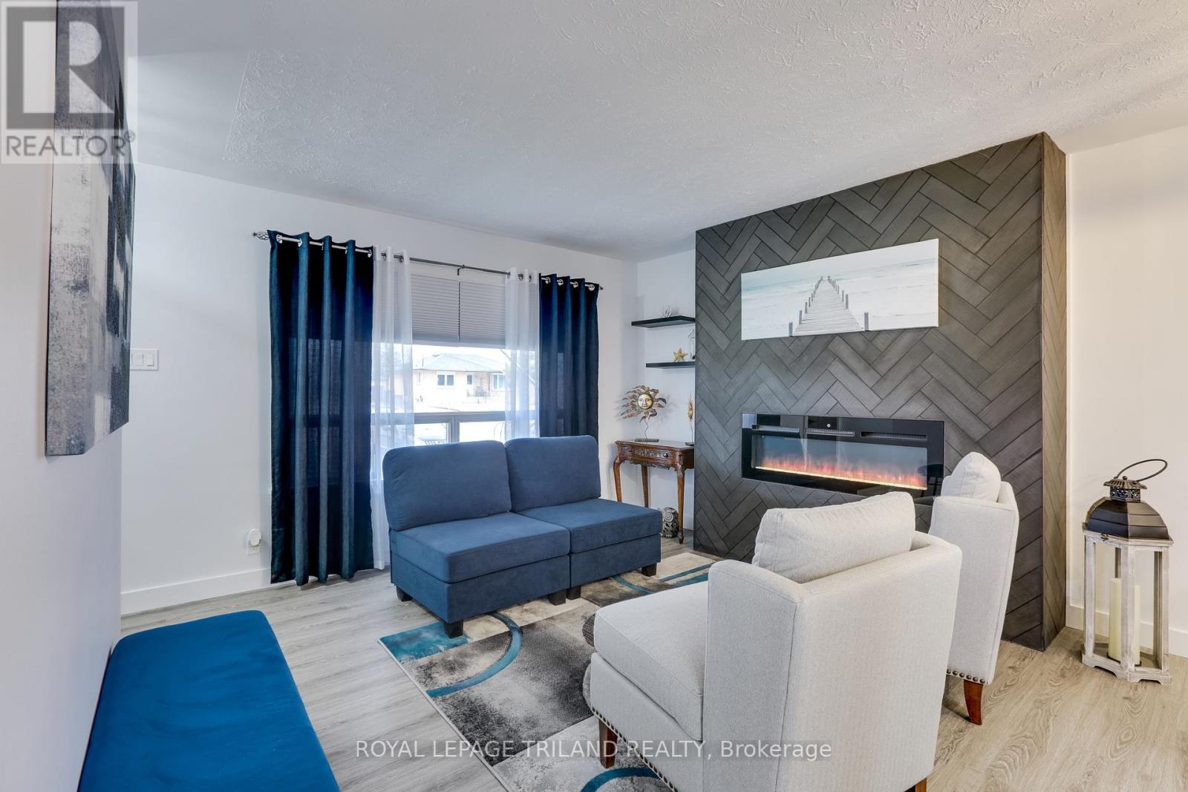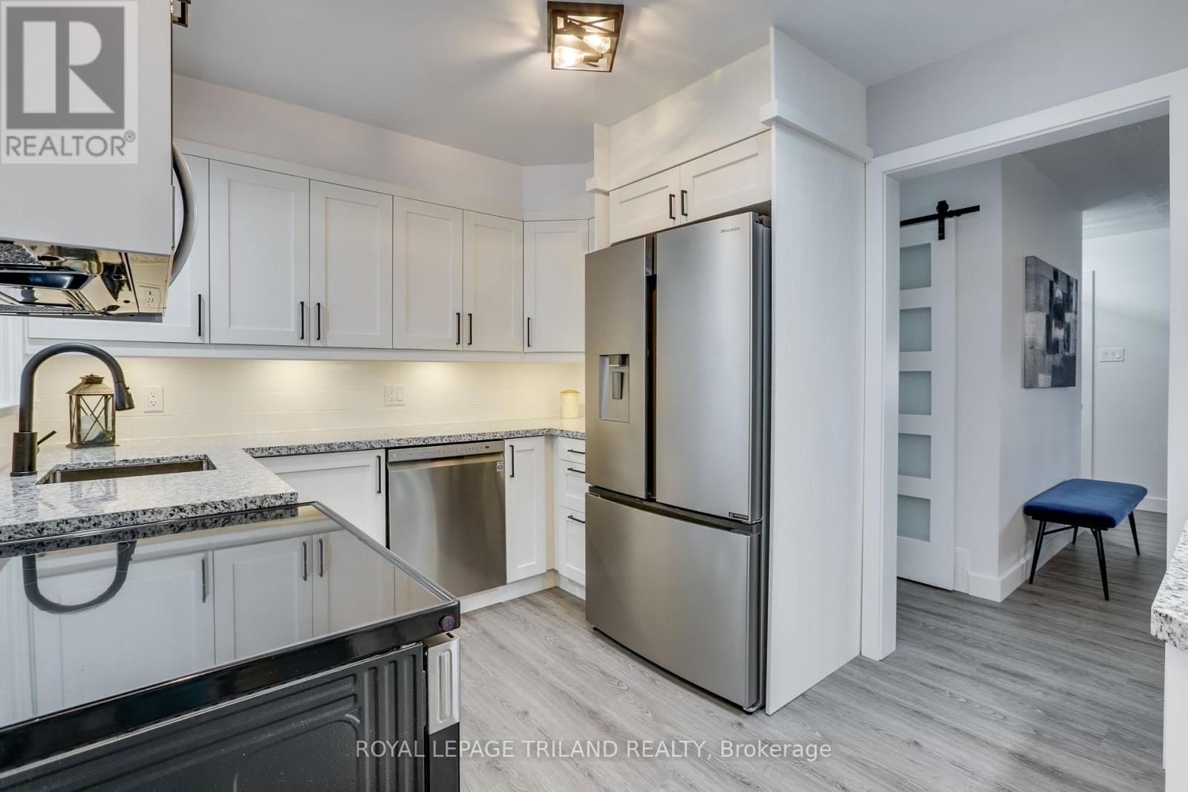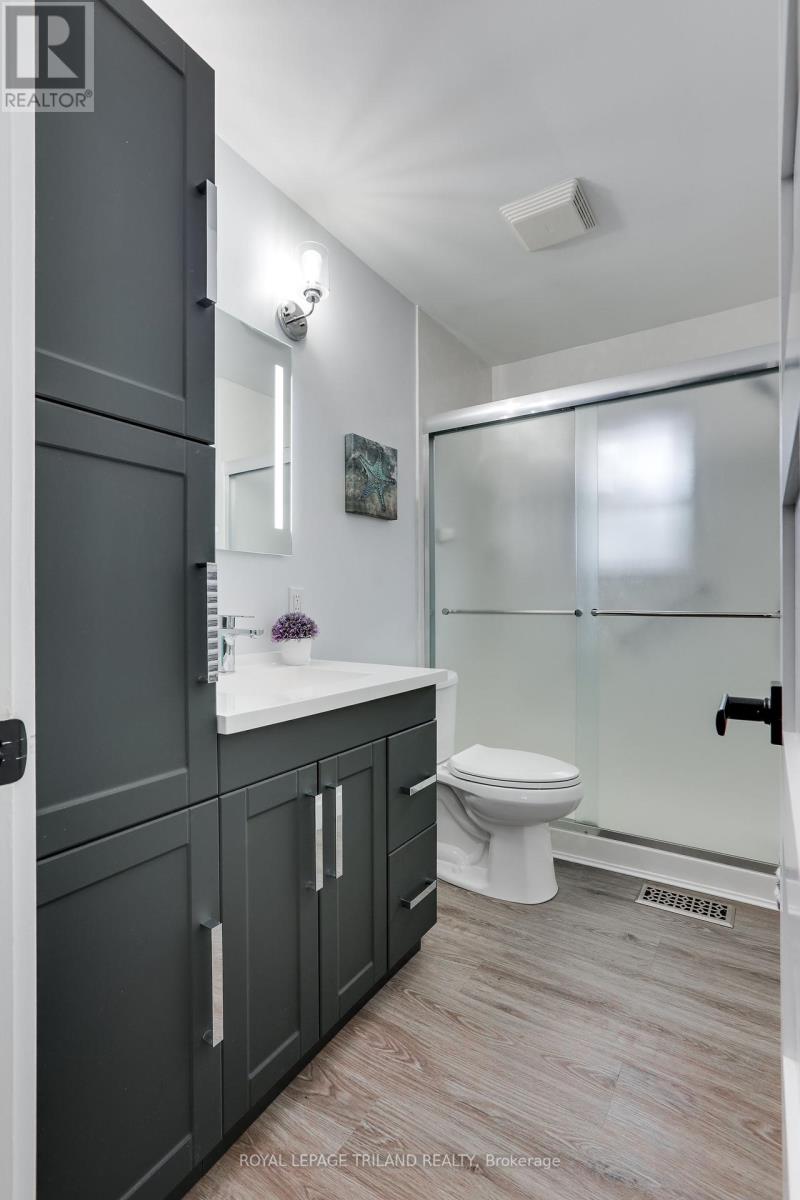3 Bedroom
2 Bathroom
700 - 1100 sqft
Bungalow
Fireplace
Central Air Conditioning
Forced Air
Landscaped
$684,900
Impressive beautifully renovated (2024)- 3-bedroom 2- full bath bungalow in a wonderful neighbourhood backing onto Southcrest Ravine. New kitchen with granite counters and new appliances. All new 3/8subfloor and L.V. plank flooring (except in laundry and rec room). Custom baseboards and trim. The privacy, trees, beautiful gardens and parklike yard will enable you to relax on the spacious covered composite deck just outside your backdoor. The 20x34 detached tall- double deep garage is a dream. Presently it holds 3 vehicles, and has a corner workshop which could be converted to a 4th parking spot in garage .... Electric heaters, hydro (110 & 220plugs), extensive lighting, floor drain and auto garage door opener. Driveway can hold up to 5-6 vehicles. New washer and dryer (2024). Plenty of storage. Wonderful neighbours. Close to all amenities. Easy to show. Prefer closing after June 9, 2025. (id:59646)
Open House
This property has open houses!
Starts at:
2:00 pm
Ends at:
4:00 pm
Property Details
|
MLS® Number
|
X12036895 |
|
Property Type
|
Single Family |
|
Neigbourhood
|
Kensal Park |
|
Community Name
|
South D |
|
Amenities Near By
|
Hospital, Park, Place Of Worship, Public Transit |
|
Community Features
|
Community Centre |
|
Equipment Type
|
Water Heater - Electric |
|
Features
|
Ravine |
|
Parking Space Total
|
7 |
|
Rental Equipment Type
|
Water Heater - Electric |
|
Structure
|
Deck, Shed, Workshop |
Building
|
Bathroom Total
|
2 |
|
Bedrooms Above Ground
|
3 |
|
Bedrooms Total
|
3 |
|
Amenities
|
Fireplace(s) |
|
Appliances
|
Garage Door Opener Remote(s), Central Vacuum, Water Heater, Water Meter, Dishwasher, Dryer, Stove, Two Washers, Window Coverings, Refrigerator |
|
Architectural Style
|
Bungalow |
|
Basement Development
|
Finished |
|
Basement Type
|
Full (finished) |
|
Ceiling Type
|
Suspended Ceiling |
|
Construction Style Attachment
|
Detached |
|
Cooling Type
|
Central Air Conditioning |
|
Exterior Finish
|
Brick |
|
Fire Protection
|
Smoke Detectors |
|
Fireplace Present
|
Yes |
|
Fireplace Total
|
1 |
|
Foundation Type
|
Block |
|
Heating Fuel
|
Natural Gas |
|
Heating Type
|
Forced Air |
|
Stories Total
|
1 |
|
Size Interior
|
700 - 1100 Sqft |
|
Type
|
House |
|
Utility Water
|
Municipal Water |
Parking
Land
|
Acreage
|
No |
|
Fence Type
|
Partially Fenced |
|
Land Amenities
|
Hospital, Park, Place Of Worship, Public Transit |
|
Landscape Features
|
Landscaped |
|
Sewer
|
Sanitary Sewer |
|
Size Frontage
|
55 Ft |
|
Size Irregular
|
55 Ft ; 55.1 X 223.36 X 61.78 X 195.50 |
|
Size Total Text
|
55 Ft ; 55.1 X 223.36 X 61.78 X 195.50 |
|
Zoning Description
|
R1-8 |
Rooms
| Level |
Type |
Length |
Width |
Dimensions |
|
Lower Level |
Recreational, Games Room |
3.77 m |
7.25 m |
3.77 m x 7.25 m |
|
Lower Level |
Laundry Room |
3.1 m |
3.85 m |
3.1 m x 3.85 m |
|
Lower Level |
Utility Room |
4.07 m |
3.27 m |
4.07 m x 3.27 m |
|
Ground Level |
Living Room |
4.17 m |
3.82 m |
4.17 m x 3.82 m |
|
Ground Level |
Primary Bedroom |
3.39 m |
3.1 m |
3.39 m x 3.1 m |
|
Ground Level |
Bedroom 2 |
3.11 m |
2.78 m |
3.11 m x 2.78 m |
|
Ground Level |
Bedroom 3 |
2.76 m |
2.85 m |
2.76 m x 2.85 m |
|
Ground Level |
Kitchen |
2.76 m |
3.5 m |
2.76 m x 3.5 m |
|
Ground Level |
Dining Room |
2.39 m |
2.5 m |
2.39 m x 2.5 m |
Utilities
|
Cable
|
Installed |
|
Sewer
|
Installed |
https://www.realtor.ca/real-estate/28063467/392-beachwood-avenue-london-south-south-d-south-d





















































