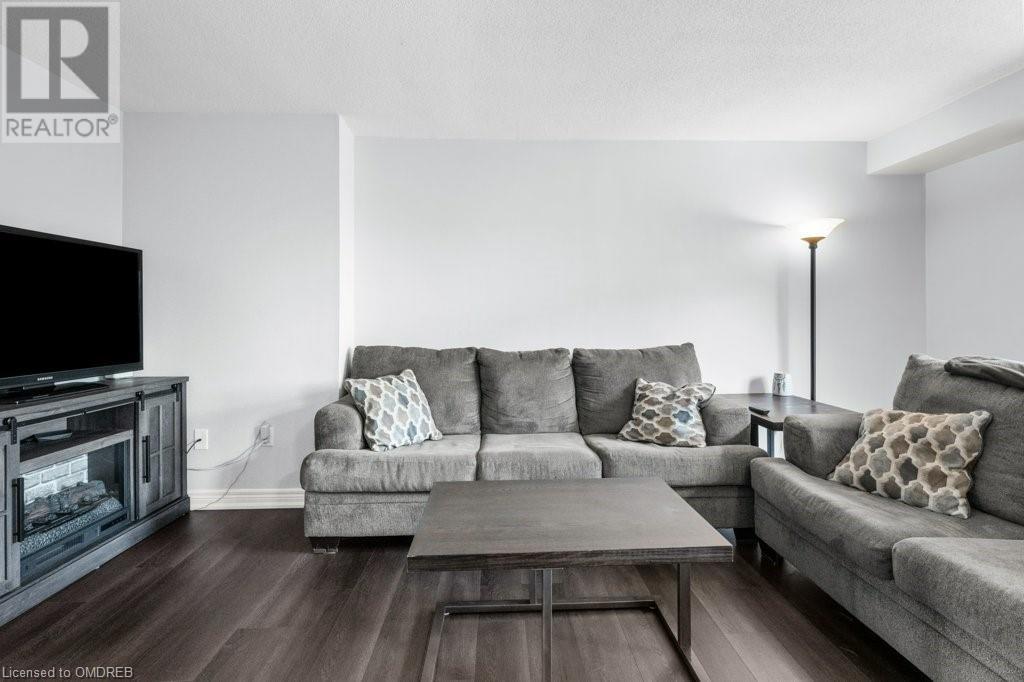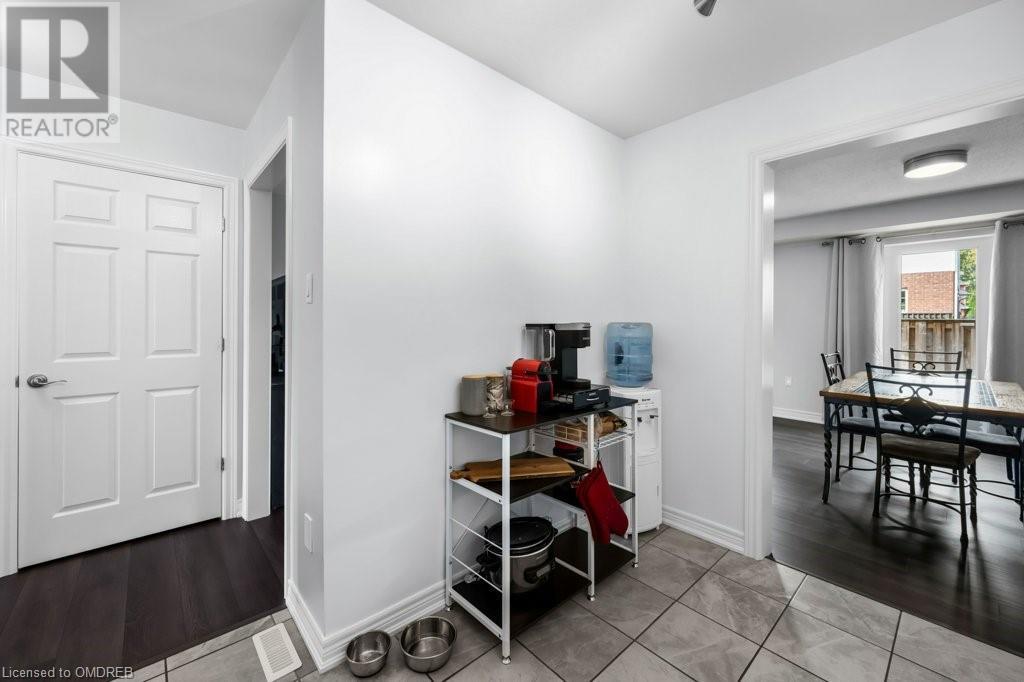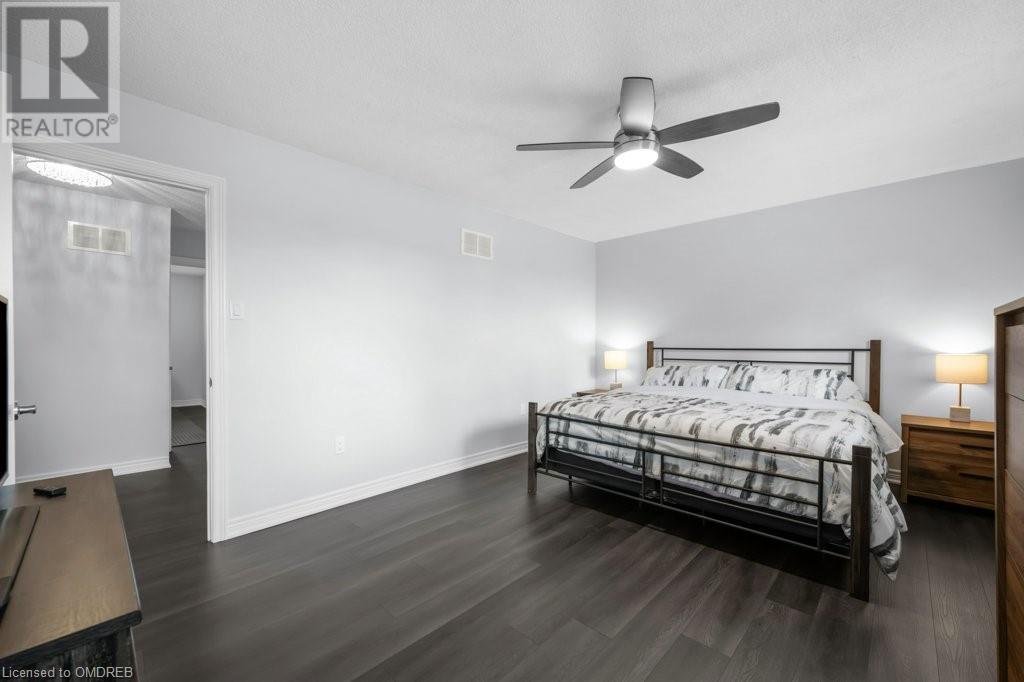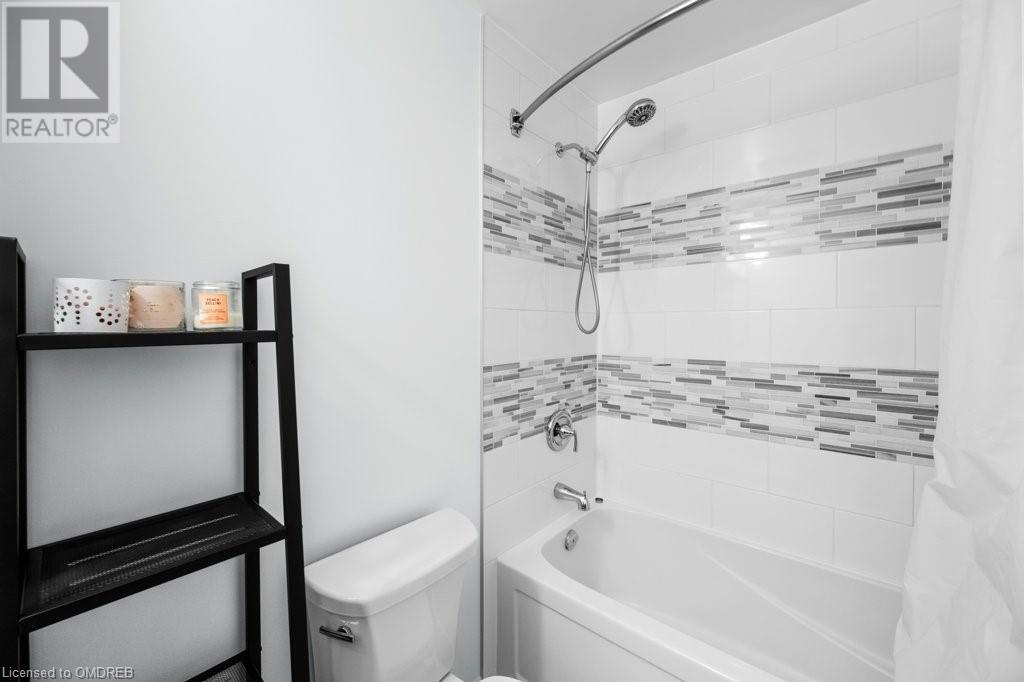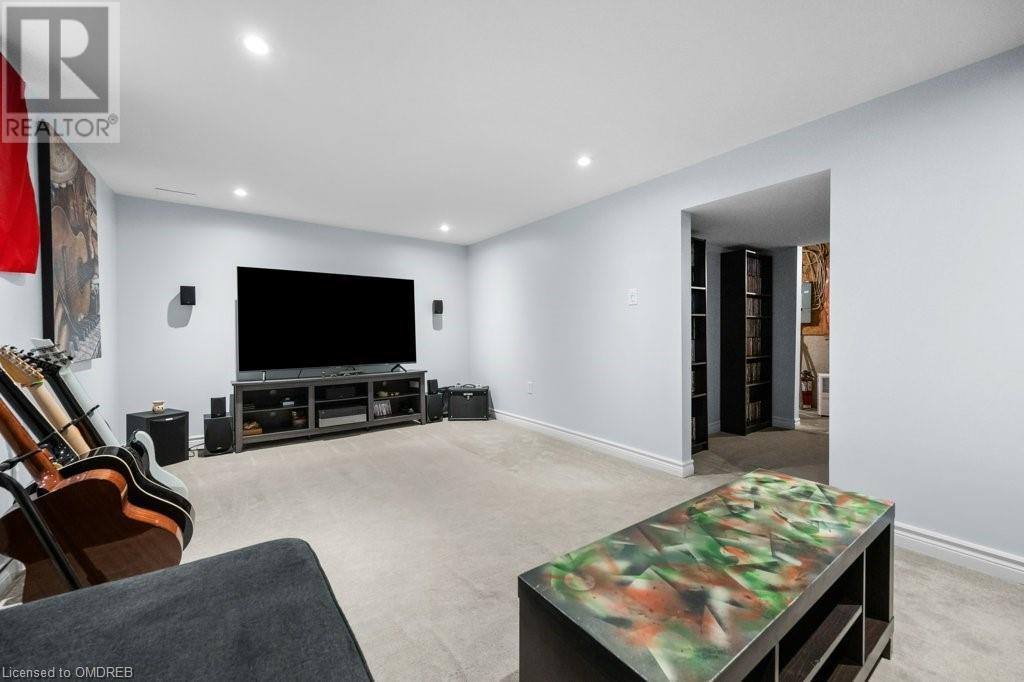391 Stone Church Road E Unit# 16 Hamilton, Ontario L9B 2H2
$645,000Maintenance, Insurance, Cable TV, Water, Parking
$470 Monthly
Maintenance, Insurance, Cable TV, Water, Parking
$470 MonthlyStep into the charm of Wentwood Place, a quiet and well-maintained complex nestled in a prime location, close to parks, Lime Ridge Mall, shopping, schools, and a variety of amenities! Perfect for commuters, this townhome offers quick access to the Lincoln M. Alexander Parkway, putting everything within reach. The main level boasts an inviting open concept layout, featuring a spacious living room with a sliding door walk-out to the patio, dining room with a lovely bay window, and a bright kitchen complete with white cabinetry and a pantry for ample storage. A convenient powder room rounds off the main floor. Oak stairs lead to the upper level where vinyl flooring flows throughout. The large primary bedroom includes a walk-in closet, and two additional bedrooms offer plenty of space for family or guests. A spa-inspired four-piece bathroom completes the upper level. The partially finished basement is designed for cozy family gatherings, with a generous recreation room outfitted with plush broadloom – perfect for movie or game nights. You’ll also appreciate the luxury durable vinyl flooring on the main and upper levels, the added storage space in the basement, inside entry from the garage, and a fenced back yard that opens to the shared greenspace behind. This family-friendly townhome is situated in a highly desirable central Hamilton Mountain community. With a monthly condominium fee covering building insurance, common elements, cable TV and internet, water, and parking, this three bedroom gem is a must see! (id:59646)
Property Details
| MLS® Number | 40645938 |
| Property Type | Single Family |
| Amenities Near By | Golf Nearby, Hospital, Park, Place Of Worship, Public Transit, Schools, Shopping |
| Equipment Type | Water Heater |
| Features | Paved Driveway |
| Parking Space Total | 2 |
| Rental Equipment Type | Water Heater |
| Structure | Porch |
Building
| Bathroom Total | 2 |
| Bedrooms Above Ground | 3 |
| Bedrooms Total | 3 |
| Appliances | Central Vacuum - Roughed In, Dishwasher, Dryer, Refrigerator, Stove, Washer, Hood Fan, Window Coverings |
| Architectural Style | 2 Level |
| Basement Development | Partially Finished |
| Basement Type | Full (partially Finished) |
| Constructed Date | 1990 |
| Construction Style Attachment | Attached |
| Cooling Type | Central Air Conditioning |
| Exterior Finish | Brick |
| Fixture | Ceiling Fans |
| Foundation Type | Poured Concrete |
| Half Bath Total | 1 |
| Heating Fuel | Natural Gas |
| Heating Type | Forced Air |
| Stories Total | 2 |
| Size Interior | 1366.8 Sqft |
| Type | Row / Townhouse |
| Utility Water | Municipal Water |
Parking
| Attached Garage |
Land
| Access Type | Highway Nearby |
| Acreage | No |
| Fence Type | Fence |
| Land Amenities | Golf Nearby, Hospital, Park, Place Of Worship, Public Transit, Schools, Shopping |
| Sewer | Municipal Sewage System |
| Size Total Text | Unknown |
| Zoning Description | Rt-10/s-974 |
Rooms
| Level | Type | Length | Width | Dimensions |
|---|---|---|---|---|
| Second Level | 4pc Bathroom | 6'0'' x 9'8'' | ||
| Second Level | Bedroom | 12'6'' x 9'6'' | ||
| Second Level | Bedroom | 16'1'' x 9'7'' | ||
| Second Level | Primary Bedroom | 11'11'' x 16'0'' | ||
| Basement | Storage | 5'5'' x 8'5'' | ||
| Basement | Utility Room | 6'6'' x 5'9'' | ||
| Basement | Laundry Room | 11'6'' x 8'1'' | ||
| Basement | Recreation Room | 11'0'' x 18'6'' | ||
| Main Level | 2pc Bathroom | 6'7'' x 2'10'' | ||
| Main Level | Kitchen | 11'4'' x 10'3'' | ||
| Main Level | Dining Room | 11'8'' x 8'10'' | ||
| Main Level | Living Room | 17'11'' x 10'5'' |
https://www.realtor.ca/real-estate/27554339/391-stone-church-road-e-unit-16-hamilton
Interested?
Contact us for more information








