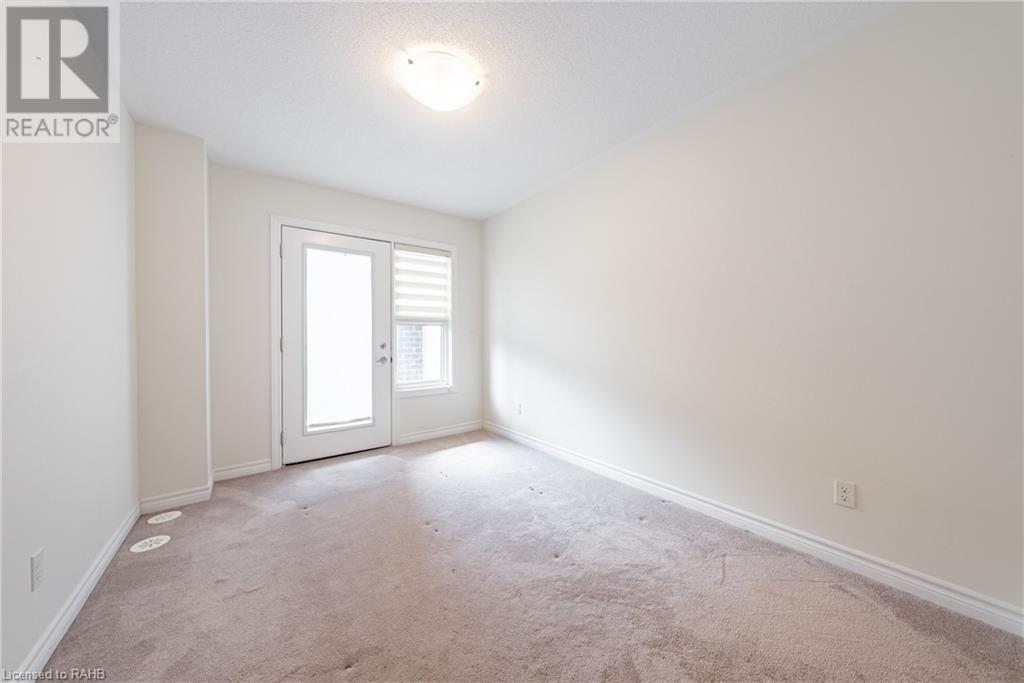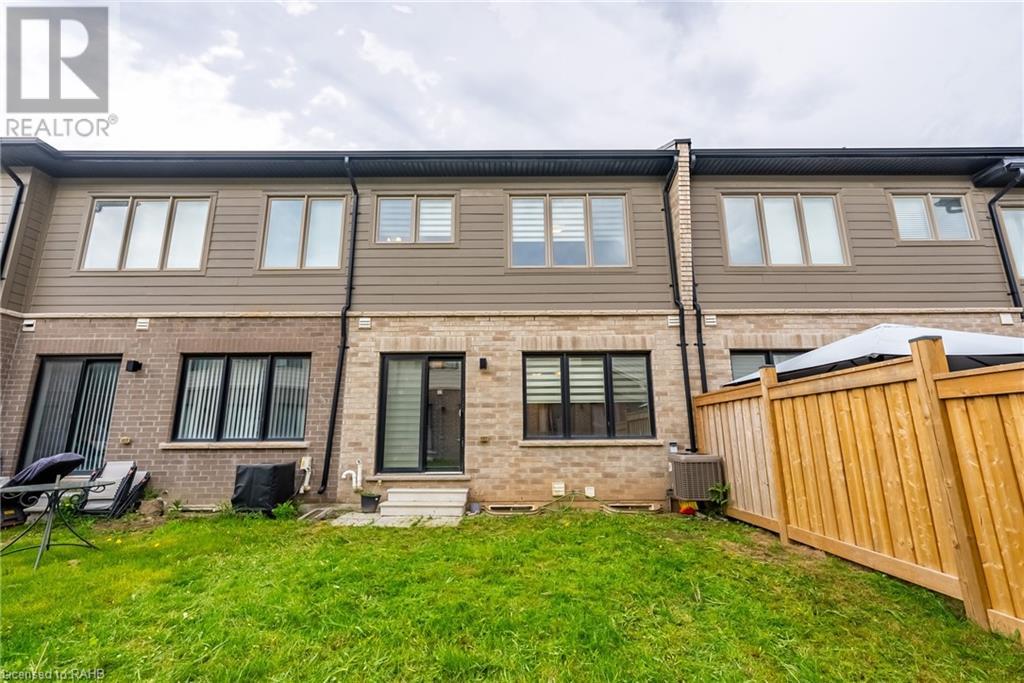3 Bedroom
3 Bathroom
1513 sqft
2 Level
Forced Air
$1,149,000
Gorgeous 2 Storey Freehold Town-Home, Sun Drenched South Facing Beautiful Home In Most Convenient Location In Oakville. 3 Bedroom, 3 Bathroom, Finished Basement, Upgrades Dark Hardwood Floor and Sheer Zebra Shades Blinders, One Of A Kind Modern Design Layout. Open Concept Delightful Living & Dining Area, Gourmet Kitchen With Granite Counters, Island, Backsplash, Breakfast Bar & S/S Appliances And Sliding Door to The Backyard, Large Mudroom With Access To The Garage, Master Retreat With Luxury Ensuite Includes Sleek Freestanding Soaking Bathtub, Glass Enclosed Shower & Large Vanity & Walk-In Closet. Private 2nd Bedroom With Walk--Out To Glass Panelled Balcony, 9Ft Ceilings, Large Rec. Room, Rough-In Bathroom and Lots Storage Space in The Basement. Close To A++ Schools, Community Centre, Parks, Restaurants, Major Shops, Trails, Quick Access Hwy 407 & 403, QEW And Go Transit, Move-In Ready!! (id:59646)
Property Details
|
MLS® Number
|
XH4193913 |
|
Property Type
|
Single Family |
|
Neigbourhood
|
Trafalgar |
|
Amenities Near By
|
Hospital, Park, Public Transit, Schools |
|
Equipment Type
|
Water Heater |
|
Features
|
Paved Driveway |
|
Parking Space Total
|
2 |
|
Rental Equipment Type
|
Water Heater |
Building
|
Bathroom Total
|
3 |
|
Bedrooms Above Ground
|
3 |
|
Bedrooms Total
|
3 |
|
Appliances
|
Garage Door Opener |
|
Architectural Style
|
2 Level |
|
Basement Development
|
Finished |
|
Basement Type
|
Full (finished) |
|
Constructed Date
|
2018 |
|
Construction Style Attachment
|
Attached |
|
Exterior Finish
|
Brick |
|
Foundation Type
|
Poured Concrete |
|
Half Bath Total
|
1 |
|
Heating Fuel
|
Natural Gas |
|
Heating Type
|
Forced Air |
|
Stories Total
|
2 |
|
Size Interior
|
1513 Sqft |
|
Type
|
Row / Townhouse |
|
Utility Water
|
Municipal Water |
Land
|
Acreage
|
No |
|
Land Amenities
|
Hospital, Park, Public Transit, Schools |
|
Sewer
|
Municipal Sewage System |
|
Size Depth
|
86 Ft |
|
Size Frontage
|
20 Ft |
|
Size Total Text
|
Under 1/2 Acre |
|
Zoning Description
|
Tuc Sp:30 |
Rooms
| Level |
Type |
Length |
Width |
Dimensions |
|
Second Level |
4pc Bathroom |
|
|
' x ' |
|
Second Level |
Bedroom |
|
|
12'3'' x 9'0'' |
|
Second Level |
Bedroom |
|
|
14'1'' x 9'5'' |
|
Second Level |
5pc Bathroom |
|
|
' x ' |
|
Second Level |
Primary Bedroom |
|
|
12'1'' x 12'8'' |
|
Basement |
Storage |
|
|
17'11'' x 8'1'' |
|
Basement |
Recreation Room |
|
|
16'11'' x 12'11'' |
|
Main Level |
2pc Bathroom |
|
|
' x ' |
|
Main Level |
Laundry Room |
|
|
8'2'' x 6'2'' |
|
Main Level |
Kitchen/dining Room |
|
|
18'0'' x 8'8'' |
|
Main Level |
Living Room |
|
|
17'6'' x 10'9'' |
https://www.realtor.ca/real-estate/27429682/391-athabasca-common-oakville
















































