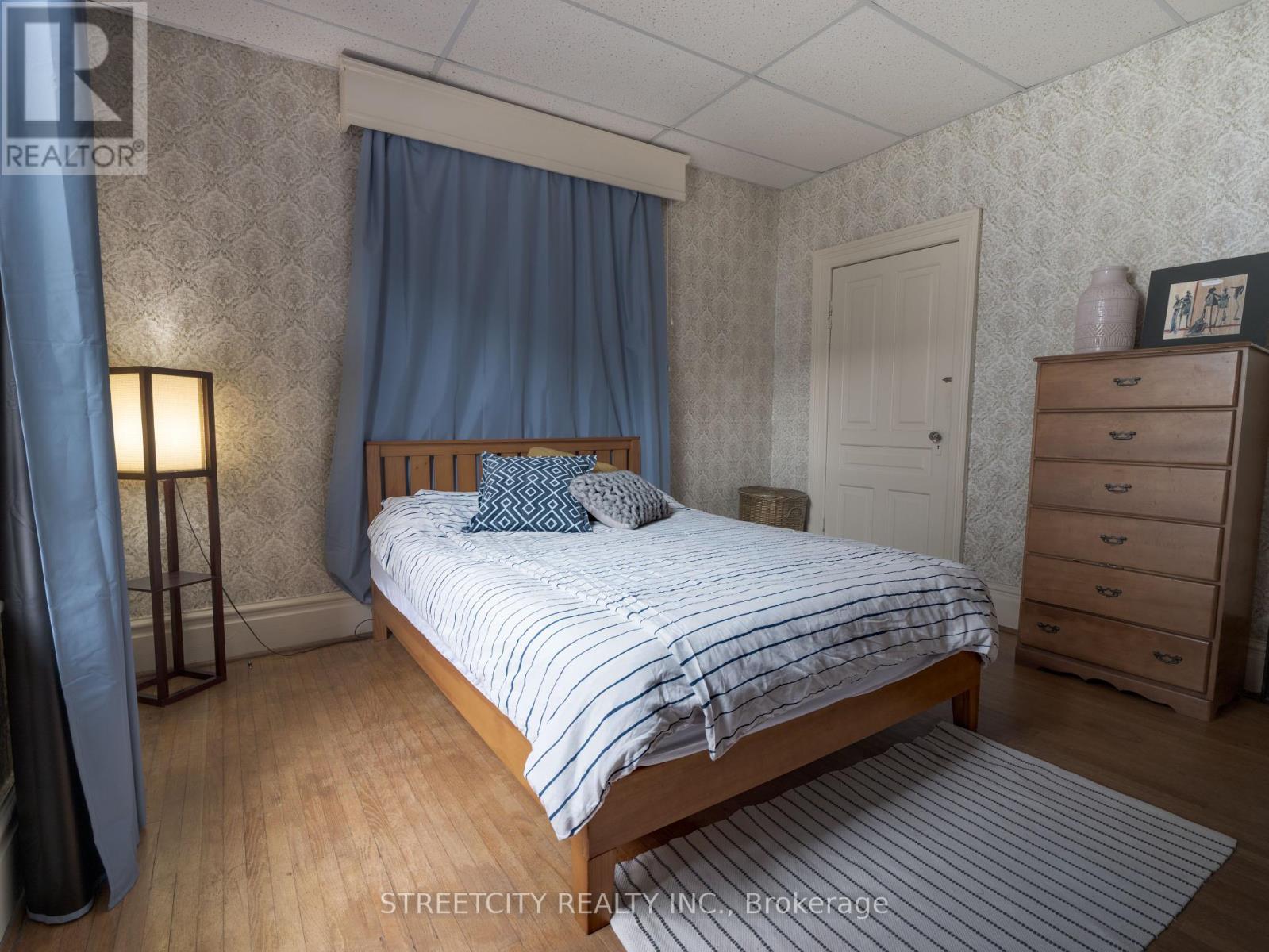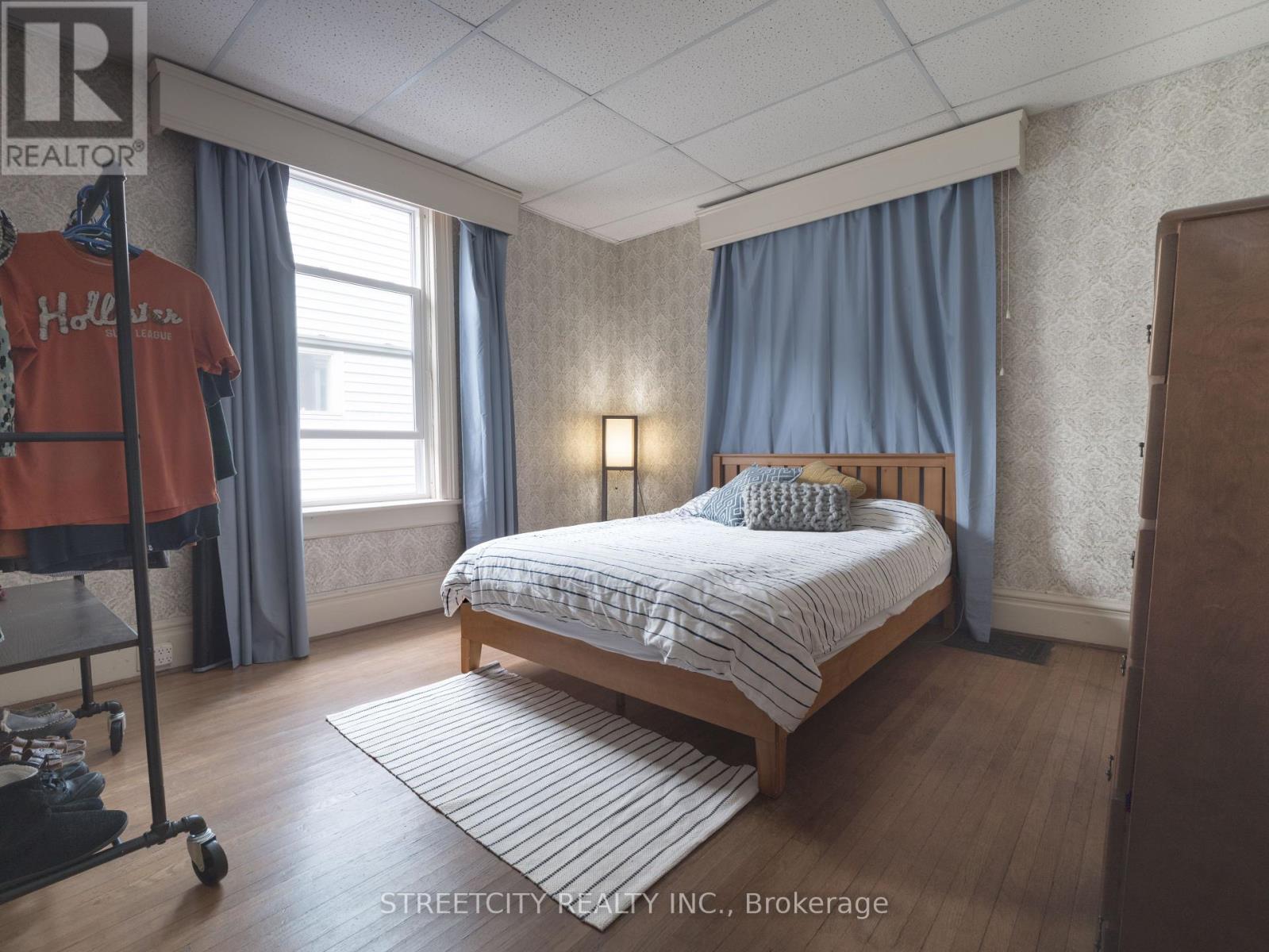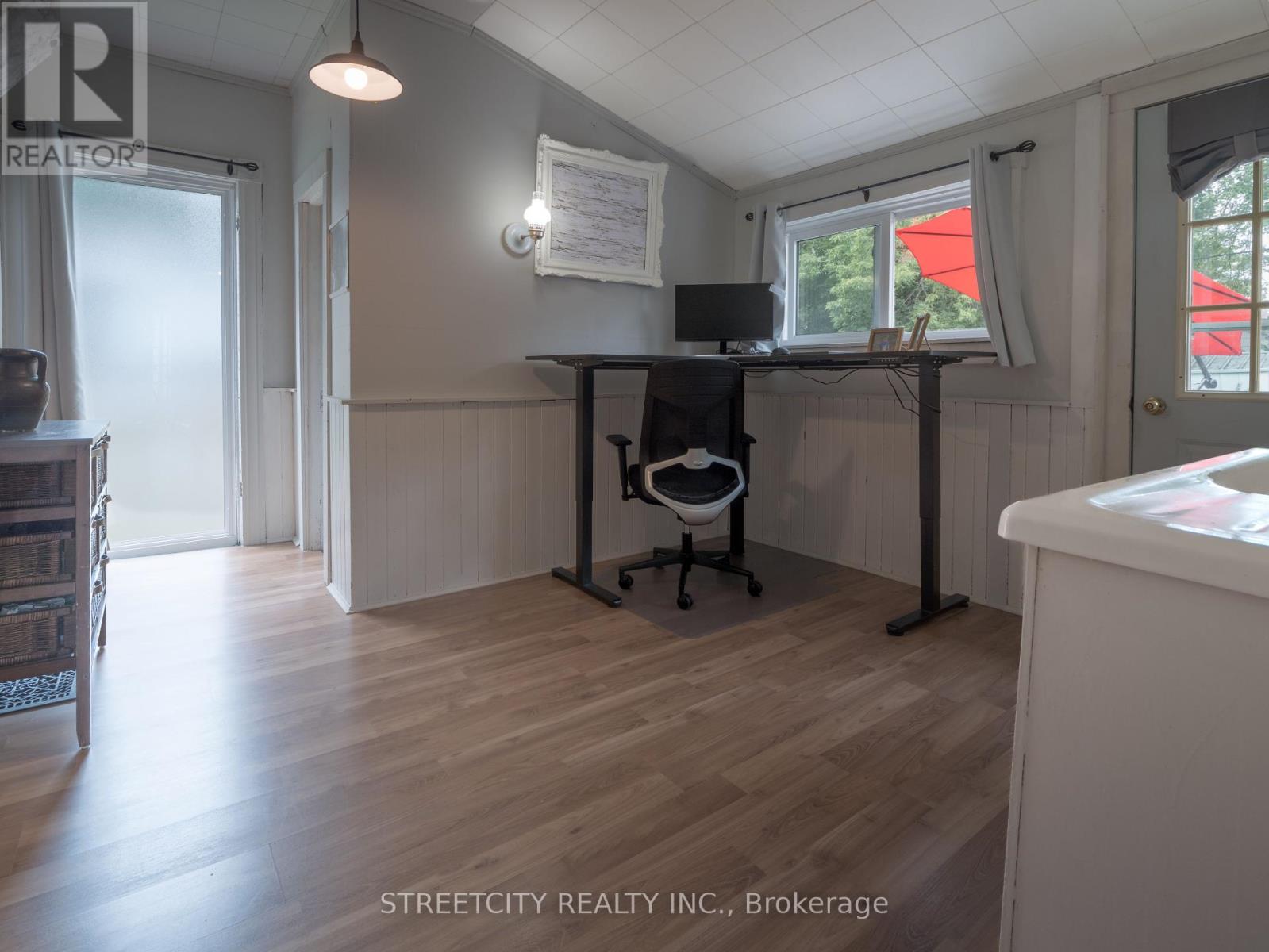4 Bedroom
2 Bathroom
Bungalow
Central Air Conditioning
Forced Air
$409,000
A solid home with modern touches and a lot of character. This 4-bedroom, 1.5 bathroom bungalow offers almost 1300 square feet of living space. The kitchen was updated this year and half of the windows and external doors have been replaced over the past two years. In 2023 there were both plumbing and electrical partial updates. The office could easily be converted to a den or even a laundry area with plumbing access from the decommissioned antique farm sink. The backyard provides plenty of room for your outdoor garden and area for your children or pets to enjoy. Located on a quiet street, but conveniently close to the downtown area and all amenities for those who like to walk or bike. A short 8-minute walk to June Rose elementary and only 5 minutes to the nearest grocery store. While you may not need a vehicle, the property offers plenty of room to park in the private drive or in the 2-car detached garage. Move-in ready or add your personal finishes. The home is perfect for a first time homeowner, family or as a great investment. (id:59646)
Property Details
|
MLS® Number
|
X9247817 |
|
Property Type
|
Single Family |
|
Amenities Near By
|
Public Transit, Schools |
|
Community Features
|
Community Centre, School Bus |
|
Parking Space Total
|
5 |
|
Structure
|
Porch |
Building
|
Bathroom Total
|
2 |
|
Bedrooms Above Ground
|
4 |
|
Bedrooms Total
|
4 |
|
Appliances
|
Water Heater, Dishwasher, Dryer, Refrigerator, Stove, Washer |
|
Architectural Style
|
Bungalow |
|
Basement Development
|
Unfinished |
|
Basement Type
|
N/a (unfinished) |
|
Construction Style Attachment
|
Detached |
|
Cooling Type
|
Central Air Conditioning |
|
Exterior Finish
|
Insul Brick |
|
Foundation Type
|
Block, Stone |
|
Half Bath Total
|
2 |
|
Heating Fuel
|
Natural Gas |
|
Heating Type
|
Forced Air |
|
Stories Total
|
1 |
|
Type
|
House |
|
Utility Water
|
Municipal Water |
Parking
Land
|
Acreage
|
No |
|
Land Amenities
|
Public Transit, Schools |
|
Sewer
|
Sanitary Sewer |
|
Size Depth
|
132 Ft |
|
Size Frontage
|
43 Ft ,5 In |
|
Size Irregular
|
43.42 X 132 Ft |
|
Size Total Text
|
43.42 X 132 Ft |
|
Zoning Description
|
R3 |
Rooms
| Level |
Type |
Length |
Width |
Dimensions |
|
Main Level |
Foyer |
1.89 m |
5.02 m |
1.89 m x 5.02 m |
|
Main Level |
Other |
4.13 m |
1.15 m |
4.13 m x 1.15 m |
|
Main Level |
Living Room |
3.75 m |
4.94 m |
3.75 m x 4.94 m |
|
Main Level |
Dining Room |
3.82 m |
4.05 m |
3.82 m x 4.05 m |
|
Main Level |
Bedroom 2 |
4.06 m |
2.4 m |
4.06 m x 2.4 m |
|
Main Level |
Primary Bedroom |
3.73 m |
4.13 m |
3.73 m x 4.13 m |
|
Main Level |
Bedroom 3 |
3.31 m |
2.41 m |
3.31 m x 2.41 m |
|
Main Level |
Bedroom 4 |
4.51 m |
3.5 m |
4.51 m x 3.5 m |
|
Main Level |
Kitchen |
3.61 m |
2.83 m |
3.61 m x 2.83 m |
|
Main Level |
Bathroom |
2.42 m |
1.29 m |
2.42 m x 1.29 m |
|
Main Level |
Bathroom |
2.15 m |
1.23 m |
2.15 m x 1.23 m |
Utilities
|
Cable
|
Installed |
|
Sewer
|
Installed |
https://www.realtor.ca/real-estate/27273884/39-woodworth-avenue-st-thomas


























