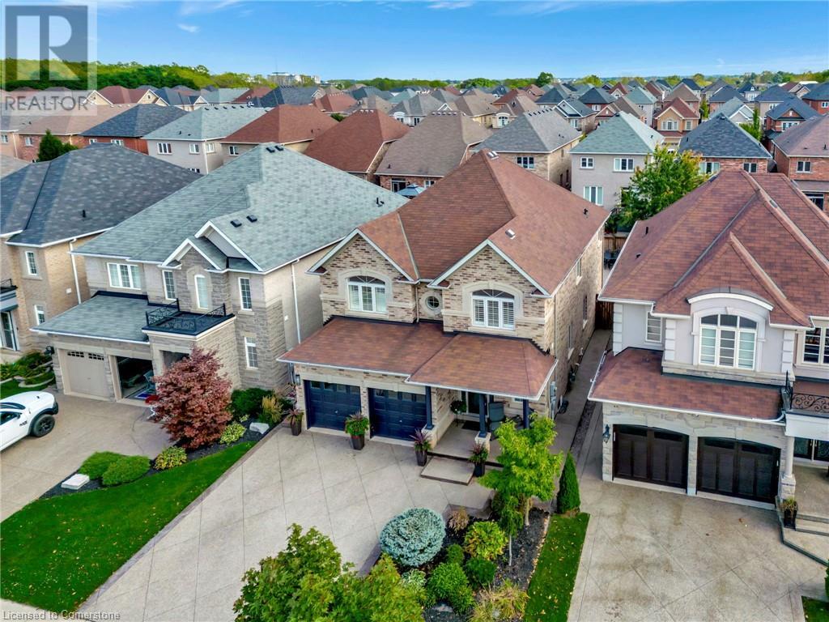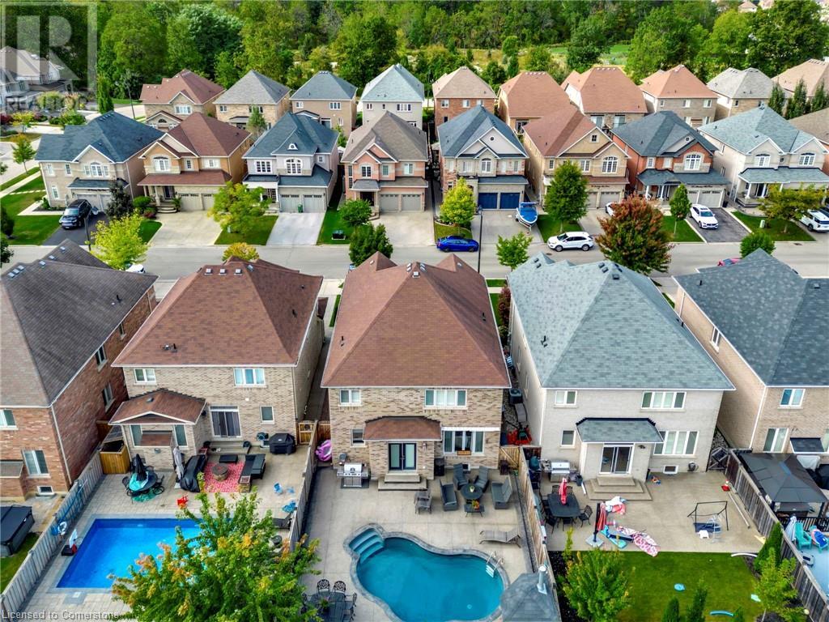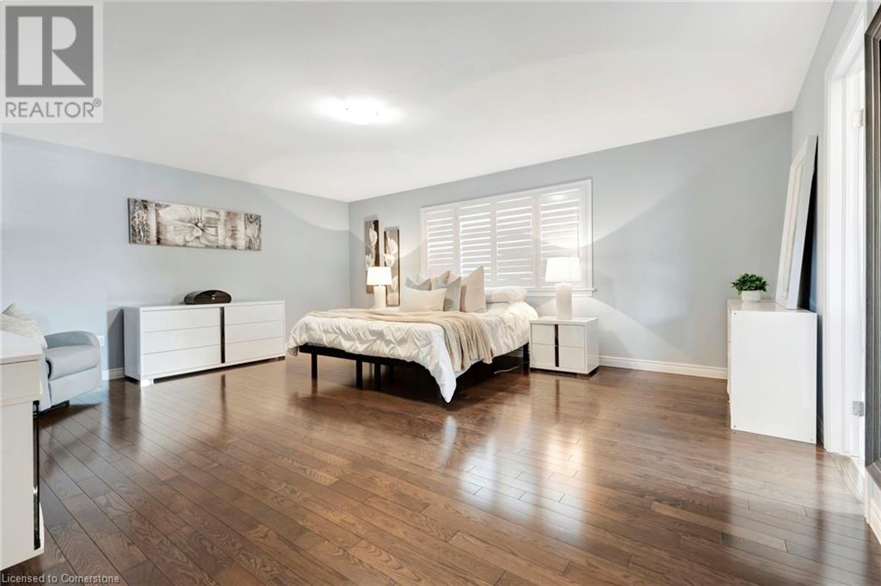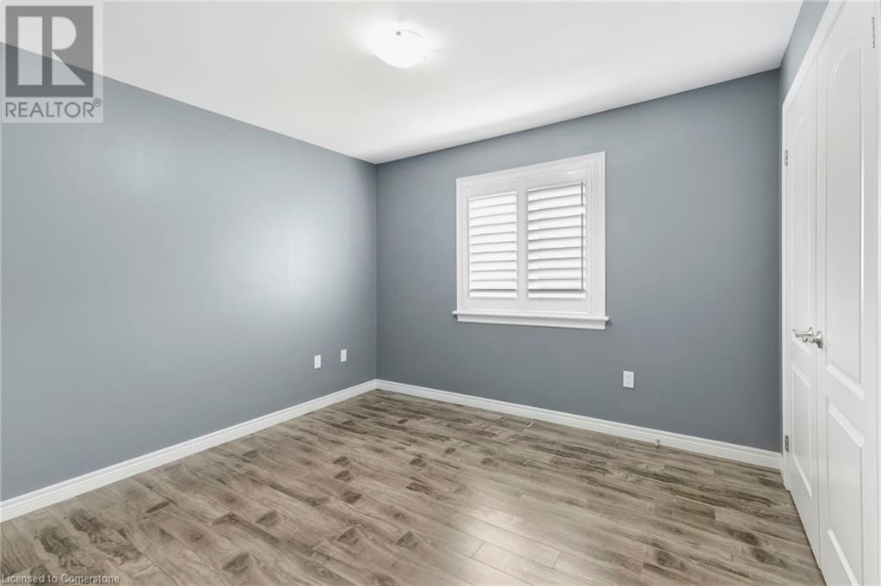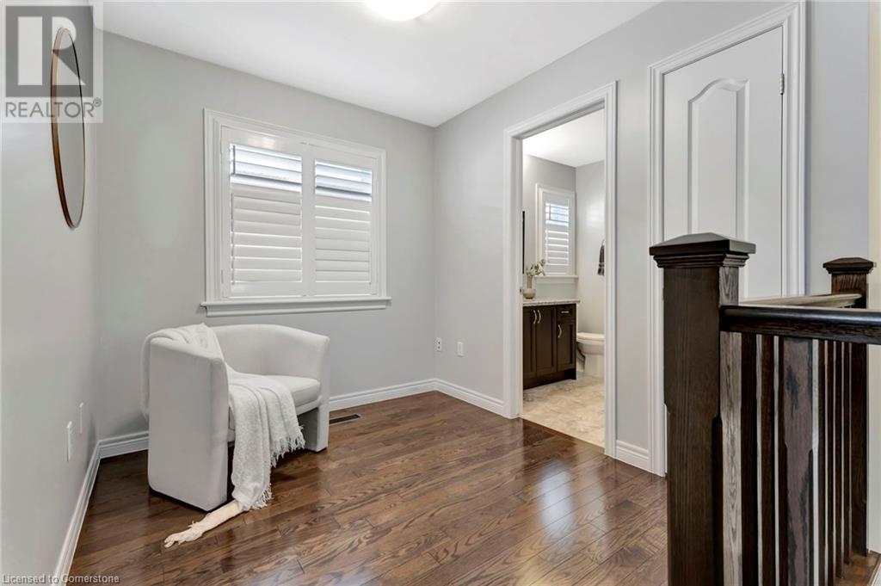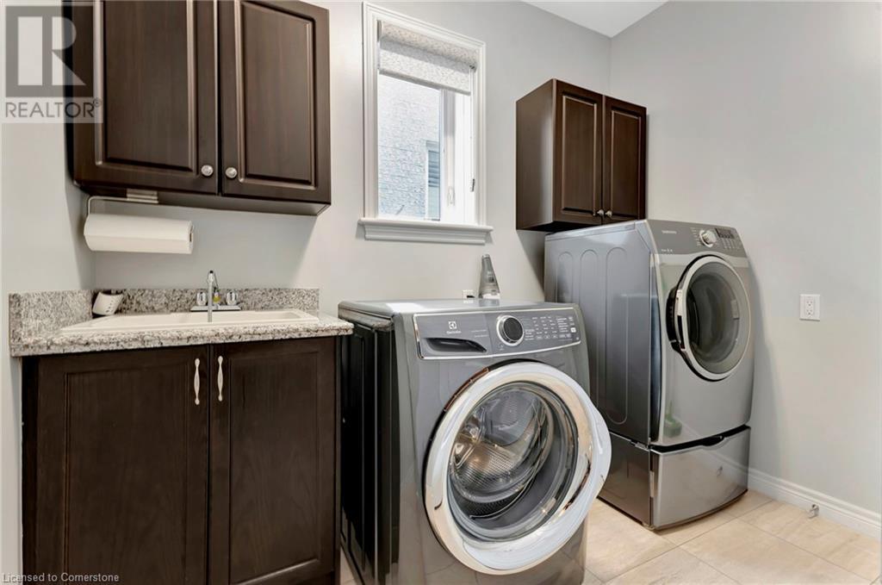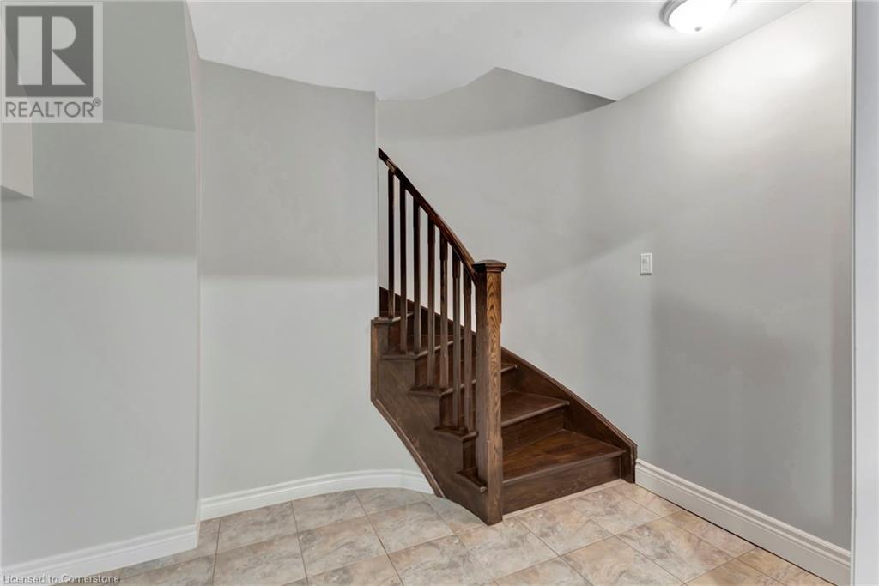4 Bedroom
3 Bathroom
2605 sqft
2 Level
Central Air Conditioning
Forced Air
$1,249,000
Stunning Spallaci Built 2 Storey Home. Nestled in the highly sought-after Eden Park community, this chateau-inspired Spallaci-built home is a masterpiece of design and functionality. The exterior exudes elegance with its brick, stone, and stucco finish, complemented by a concrete driveway and walkways. Step outside to your private oasis—an entertainer’s dream backyard featuring an inground heated pool, perfect for relaxing or hosting gatherings. Inside, the main floor offers a bright, spacious layout with an abundance of natural light. The second floor boasts 4 generously sized bedrooms and 2 full bathrooms. The master suite is a true retreat with a walk-in closet and ensuite. The fully finished basement provides even more living space, complete with a large rec room, additional bathroom, and ample storage. Located within walking distance to top-rated schools, parks, and local amenities, and just minutes from quick highway access, this home offers the perfect blend of luxury and convenience. (id:59646)
Property Details
|
MLS® Number
|
40655034 |
|
Property Type
|
Single Family |
|
Amenities Near By
|
Hospital, Park, Place Of Worship, Public Transit, Schools, Shopping |
|
Equipment Type
|
Water Heater |
|
Features
|
Automatic Garage Door Opener |
|
Parking Space Total
|
6 |
|
Rental Equipment Type
|
Water Heater |
Building
|
Bathroom Total
|
3 |
|
Bedrooms Above Ground
|
4 |
|
Bedrooms Total
|
4 |
|
Appliances
|
Central Vacuum, Central Vacuum - Roughed In, Dishwasher, Refrigerator, Stove, Washer, Gas Stove(s) |
|
Architectural Style
|
2 Level |
|
Basement Development
|
Finished |
|
Basement Type
|
Full (finished) |
|
Constructed Date
|
2012 |
|
Construction Style Attachment
|
Detached |
|
Cooling Type
|
Central Air Conditioning |
|
Exterior Finish
|
Brick, Stone, Stucco |
|
Foundation Type
|
Poured Concrete |
|
Half Bath Total
|
1 |
|
Heating Fuel
|
Natural Gas |
|
Heating Type
|
Forced Air |
|
Stories Total
|
2 |
|
Size Interior
|
2605 Sqft |
|
Type
|
House |
|
Utility Water
|
Municipal Water |
Parking
Land
|
Access Type
|
Road Access, Highway Nearby |
|
Acreage
|
No |
|
Land Amenities
|
Hospital, Park, Place Of Worship, Public Transit, Schools, Shopping |
|
Sewer
|
Municipal Sewage System |
|
Size Depth
|
108 Ft |
|
Size Frontage
|
40 Ft |
|
Size Total Text
|
Under 1/2 Acre |
|
Zoning Description
|
R-4/s-1301a |
Rooms
| Level |
Type |
Length |
Width |
Dimensions |
|
Second Level |
Full Bathroom |
|
|
10'0'' x 9'0'' |
|
Second Level |
Primary Bedroom |
|
|
19'0'' x 15'0'' |
|
Second Level |
Bedroom |
|
|
10'0'' x 11'0'' |
|
Second Level |
Bedroom |
|
|
11'0'' x 13'11'' |
|
Second Level |
Bedroom |
|
|
9'10'' x 11'0'' |
|
Second Level |
4pc Bathroom |
|
|
6'0'' x 8'0'' |
|
Second Level |
Loft |
|
|
7'0'' x 8'0'' |
|
Main Level |
Laundry Room |
|
|
5'0'' x 9'0'' |
|
Main Level |
2pc Bathroom |
|
|
5'0'' x 4'8'' |
|
Main Level |
Eat In Kitchen |
|
|
12'0'' x 17'0'' |
|
Main Level |
Living Room |
|
|
17'10'' x 11'11'' |
|
Main Level |
Dining Room |
|
|
19'11'' x 10'11'' |
https://www.realtor.ca/real-estate/27481721/39-morning-mist-drive-hamilton



